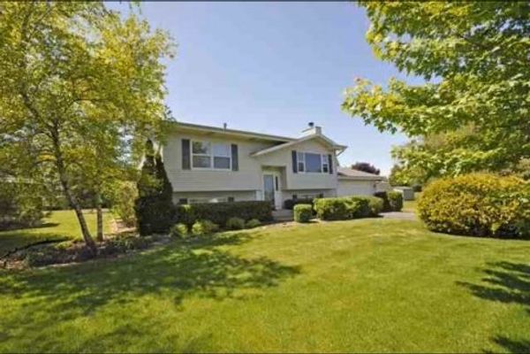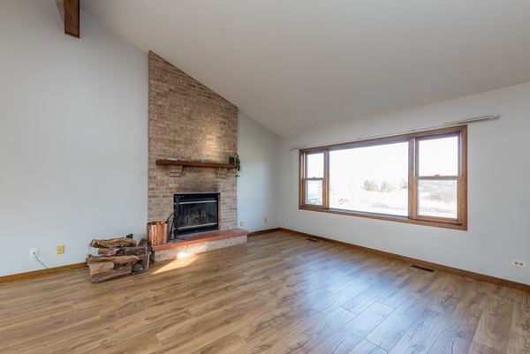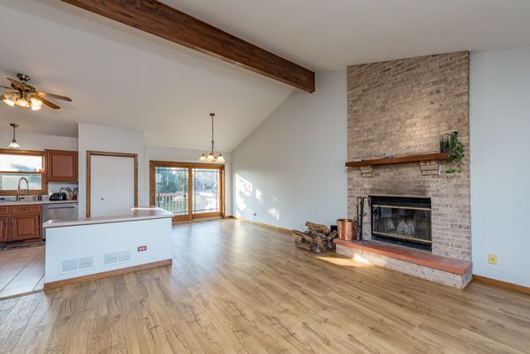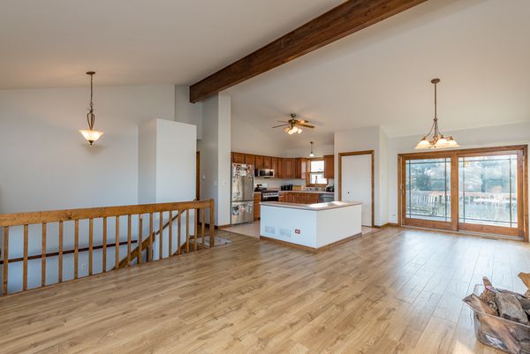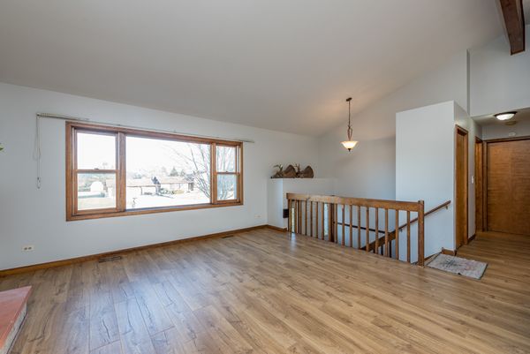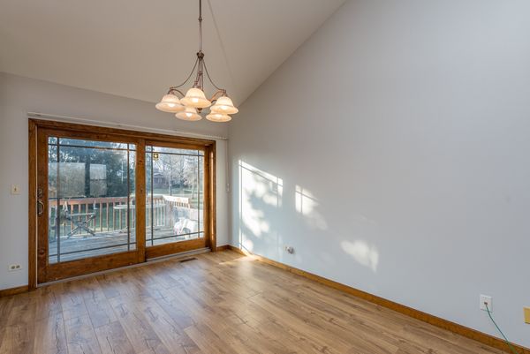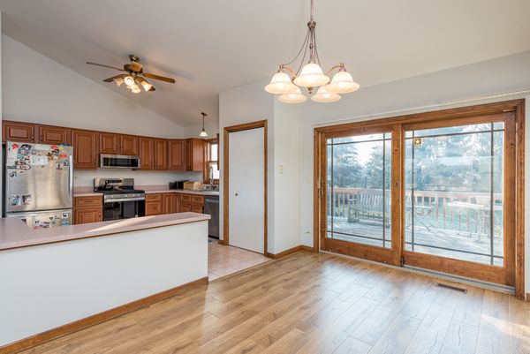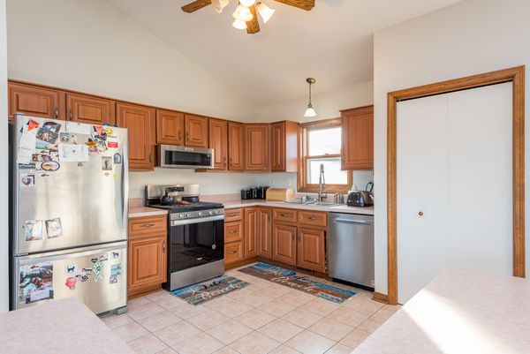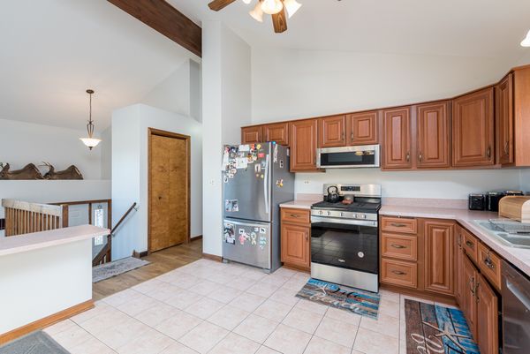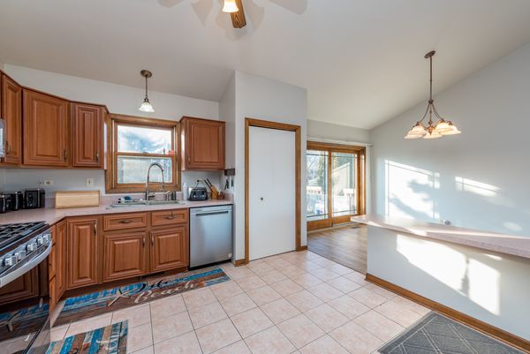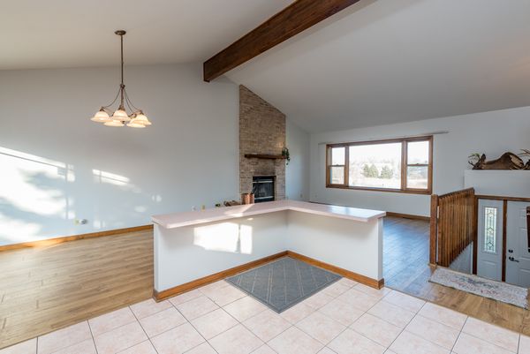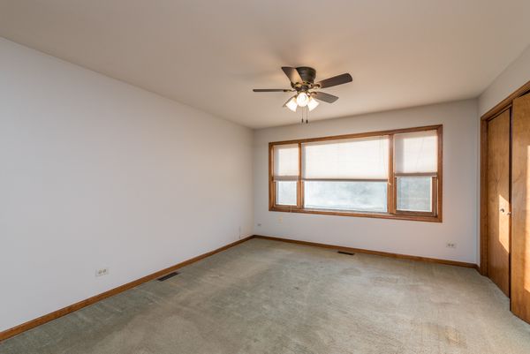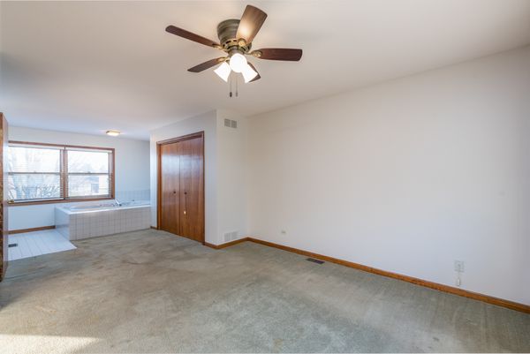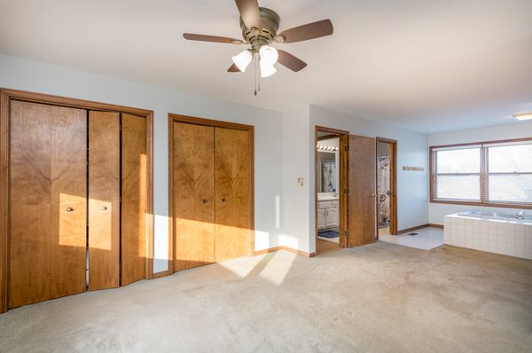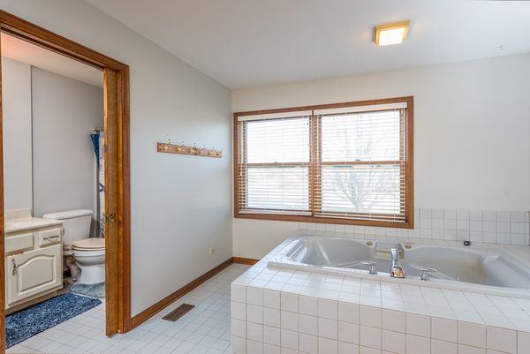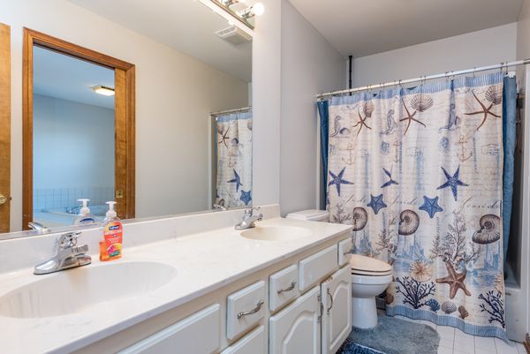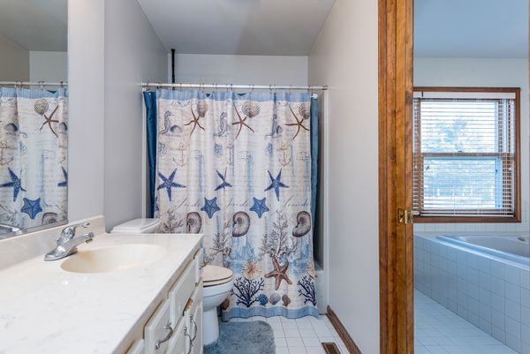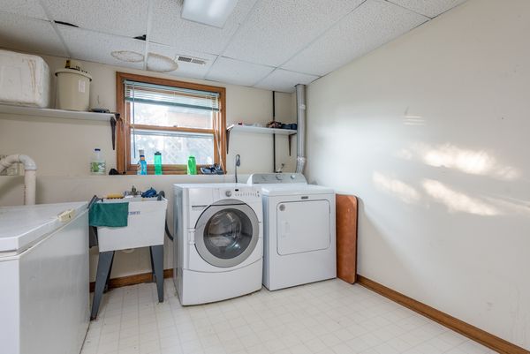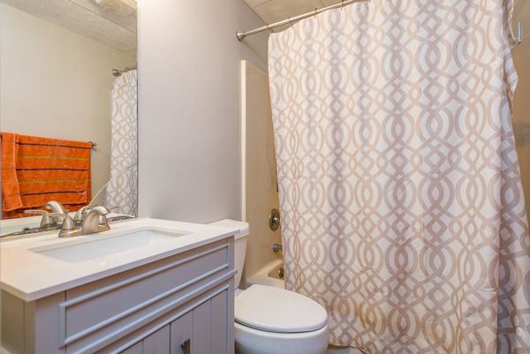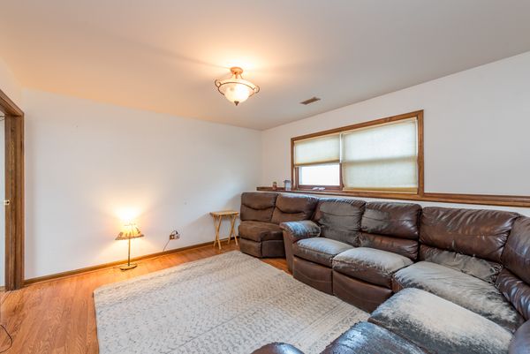42796 Washington Avenue
Winthrop Harbor, IL
60096
About this home
CHARMING RAISED RANCH in a desirable subdivision on a generous .92-acre lot!!! With 3 bedrooms, 2 baths, and a host of desirable features, this property is sure to captivate any homebuyer. As you step inside, you'll immediately appreciate the inviting open atmosphere that seamlessly connects the kitchen to the living room. The living room boasts new flooring, a stunning vaulted ceiling adorned with trendy wood beams, fresh paint, and a gorgeous warm fireplace, creating an elegant yet relaxed ambiance. The kitchen has plenty of cabinets and newer appliances in 2022! The main level offers the master suite with a full bath and an abundance of closet space! The Lower Level offers 2 more Spacious Bedrooms, a Full Bath, a Family Room and a Bonus Room for an Office or for Entertaining! The beauty of this property extends beyond the interior, with a vast .92-acre lot that offers plenty of space for outdoor recreation and relaxation. The highlight of the outdoor space is the enormous gazebo, complete with electricity, making it a perfect setting for outdoor gatherings, BBQs, or simply enjoying the natural surroundings. This home is priced to sell, and with its open layout, vaulted ceilings, warm fireplace, family room, and extensive outdoor space featuring a huge gazebo (with natural gas and electric), this property offers an exceptional blend of comfort and sophistication. The Water Heater is 3 Years New! Newer Septic Pump and Ejector. Roof is approx 6 years old with 4 more years left on transfferable warranty. Landscaping work done (and broken tree will be cleaned up). Furnace New in 2012. A/C is 3 years New (upgraded from 2 ton to 2-1/2 ton)! Don't miss the opportunity to make this your forever home - schedule a visit today!!
