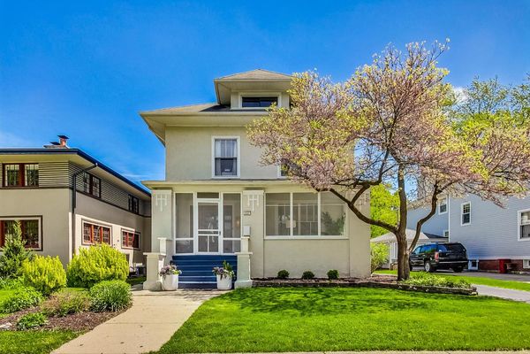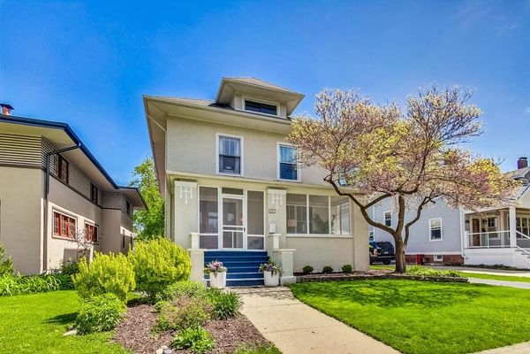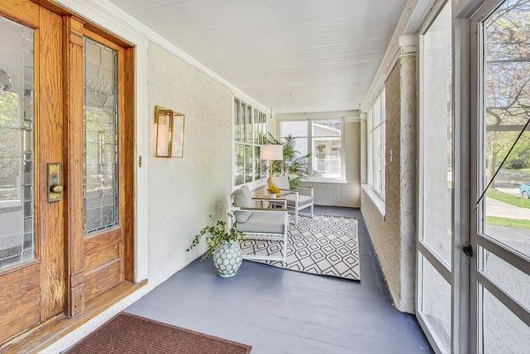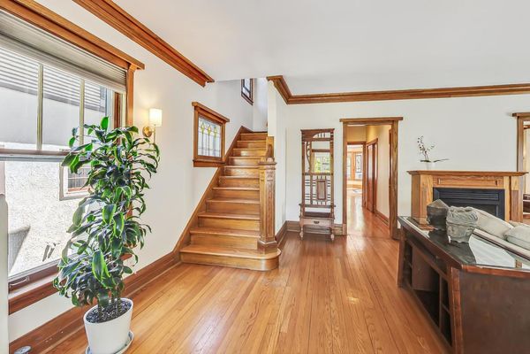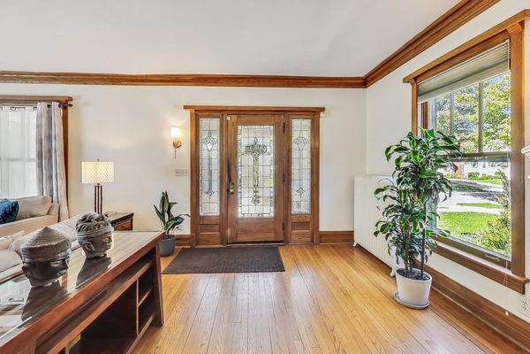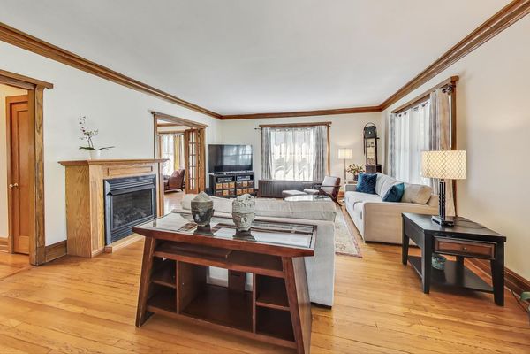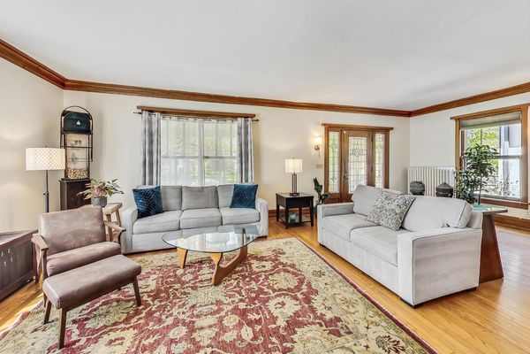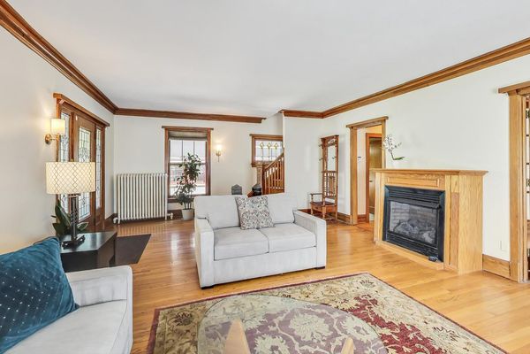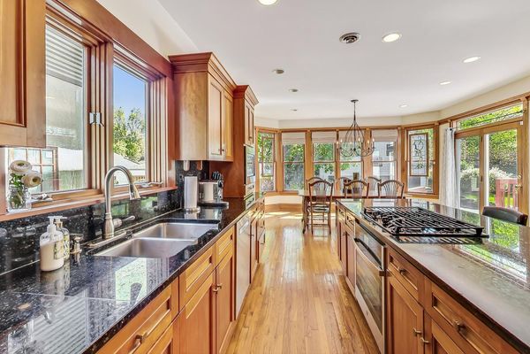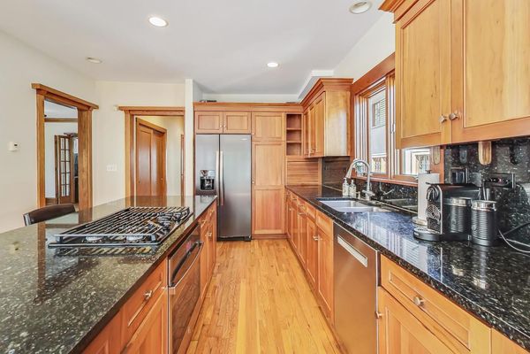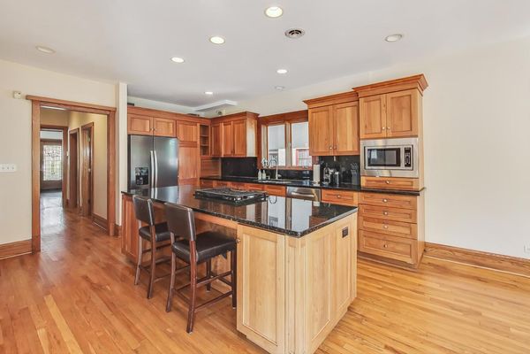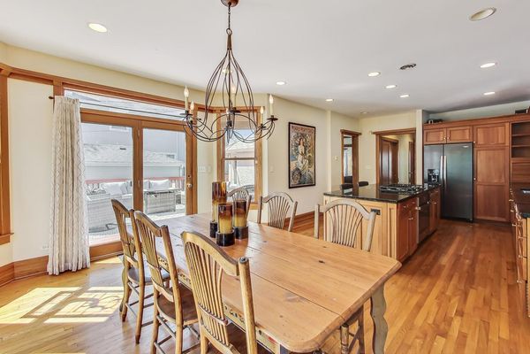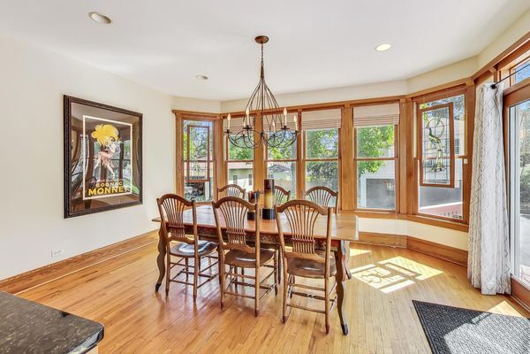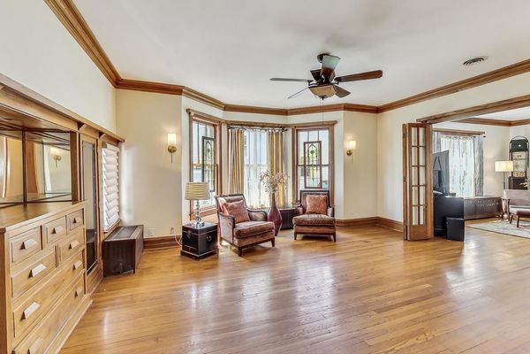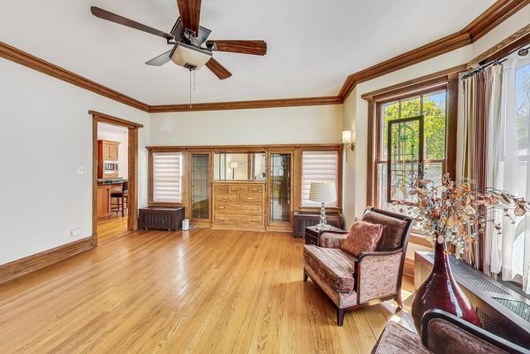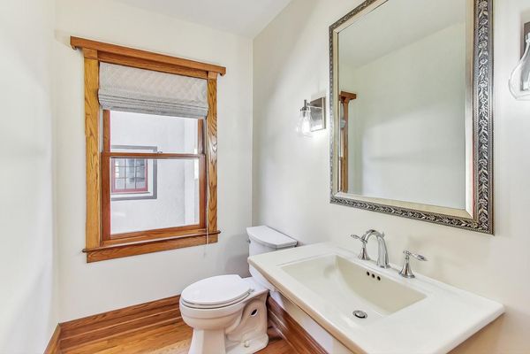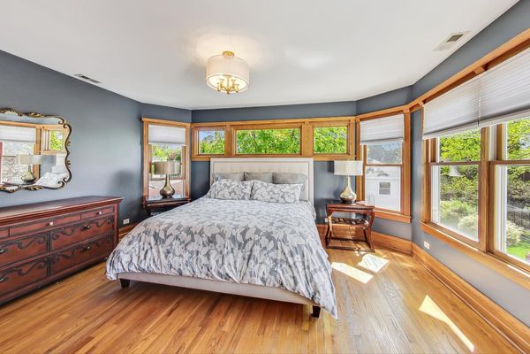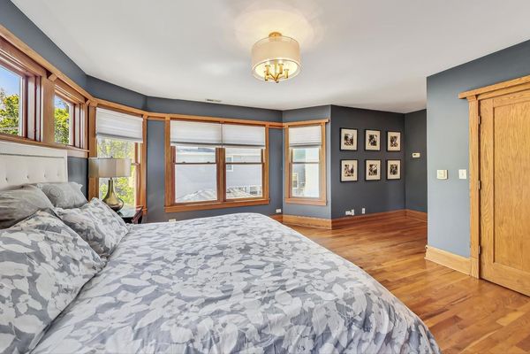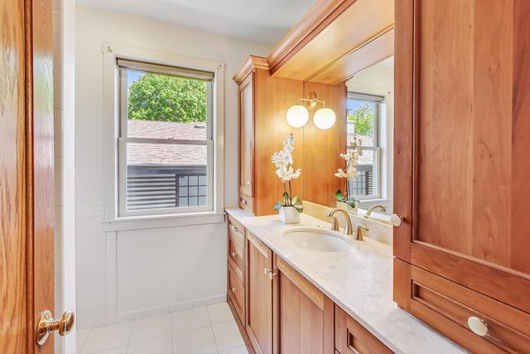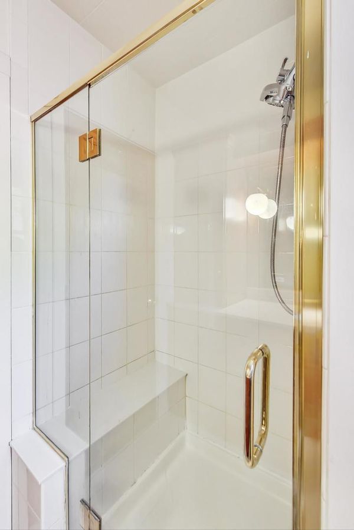427 S Madison Avenue
La Grange, IL
60525
About this home
Step into this beautifully updated Prarie style home and be amazed! Breeze through the welcoming screened-in porch into an expansive Living area with gas fireplace, then flow into the dining room with original built-ins into the Chef's Kitchen. The kitchen is large enough for your social gatherings with stainless steel appliances, cherry cabinets, granite countertops and a large, eat-in area with gorgeous windows overlooking the lush landscaped yard & deck! A powder room completes the 1st floor as we head upstairs. The 2nd level has FOUR large bedrooms, including a spacious Primary Suite with heated floors in the bedroom and the bath! Large 2nd full bath shared by the other bedrooms on this level. Wait, there's more! Head up the staircase to the 3rd level & marvel at the huge bonus room/rec room office or Family Room with a full bath. There really is room for everyone to have their own space in this home. Plenty of attic storage behind the bath. Spacious closets in all bedrooms, beautiful wood trim & high ceilings make this home unique for the area. Side drive leads to wonderful 3-car garage with an enormous rec room above it! This is the house everyone want to hang out & invite friends to. The basement is partially finished, dry, has laundry & tons of storage. Invisible fence keeps your doggy friends contained & safe outside. Nestled in the Historic District & walk-to-everything location -Metra train, Cossett Elementary, downtown LaGrange shopping & dining! Home inspection has been completed & punch list items addressed. Welcome Home!
