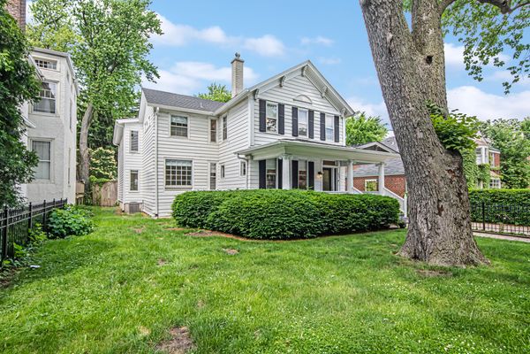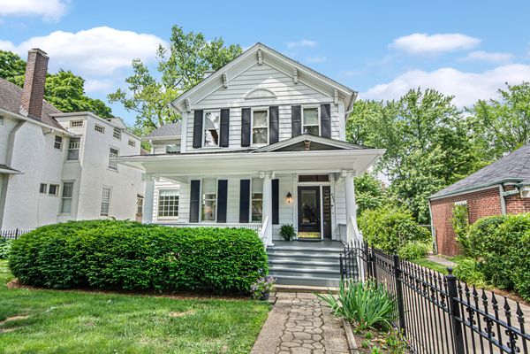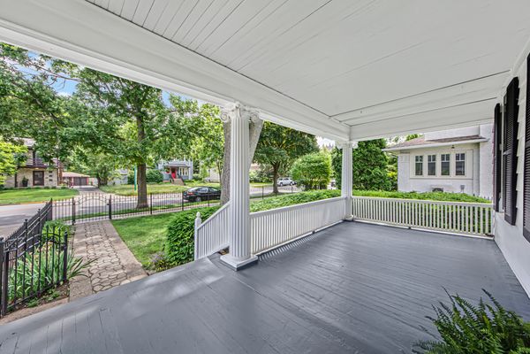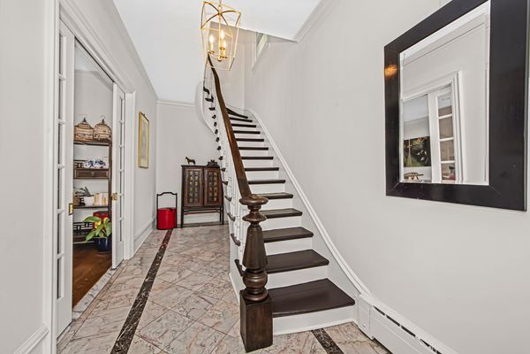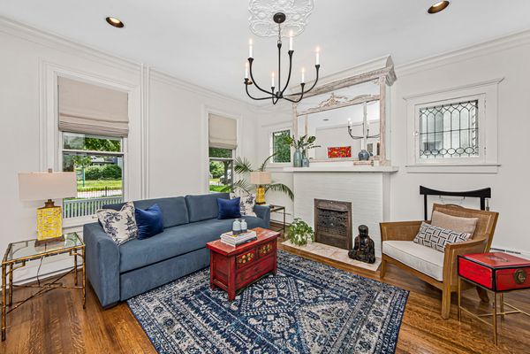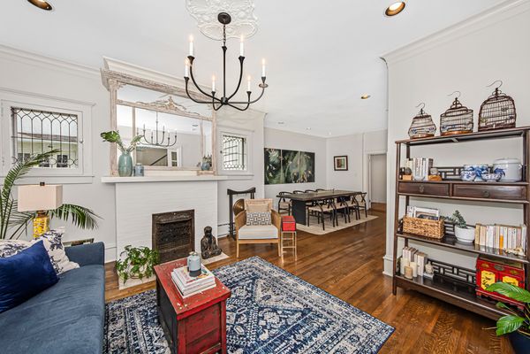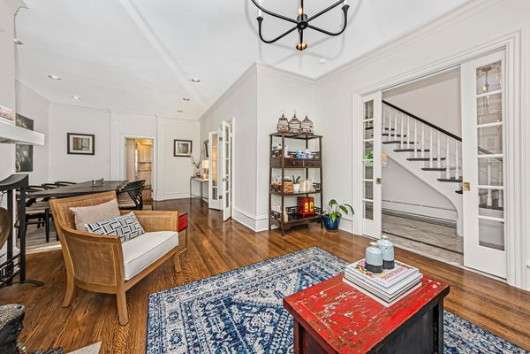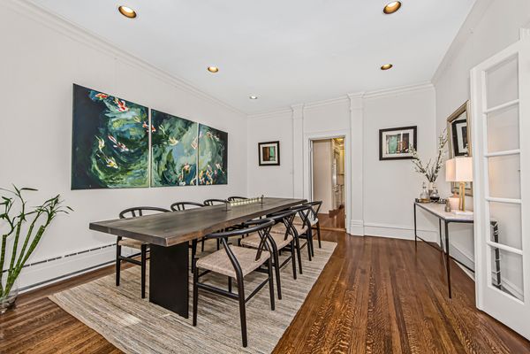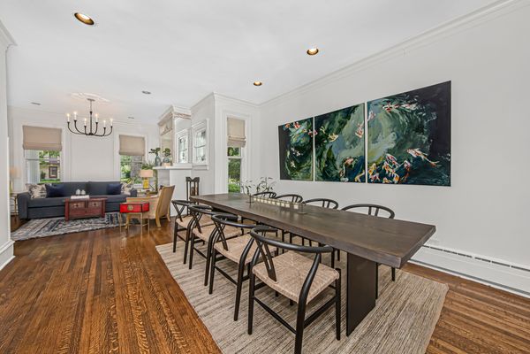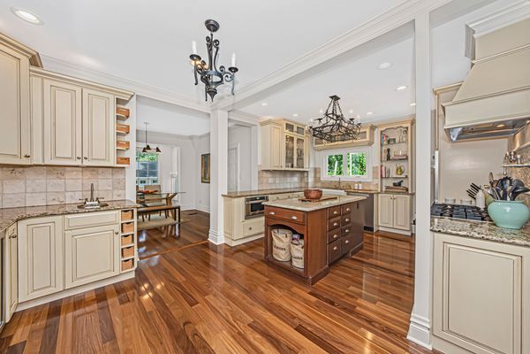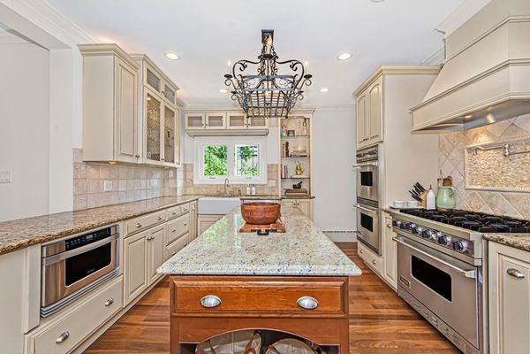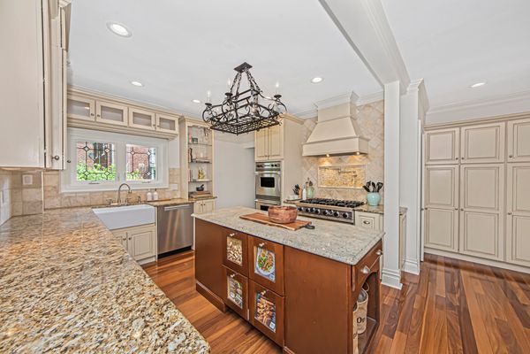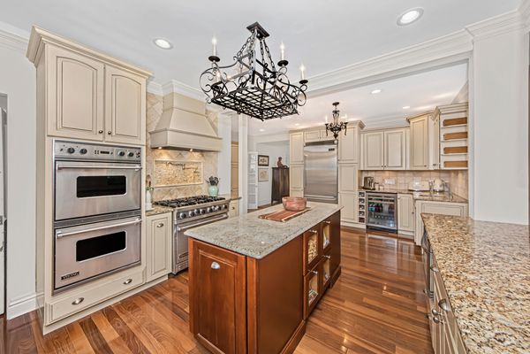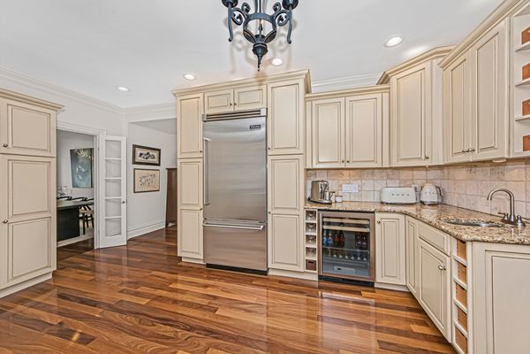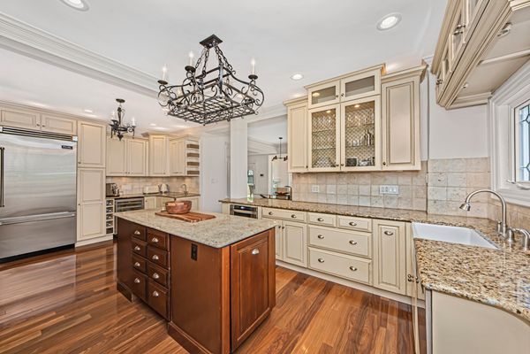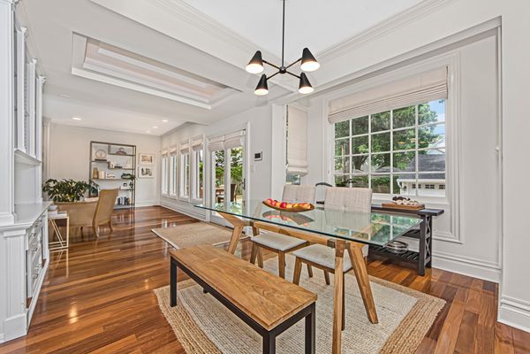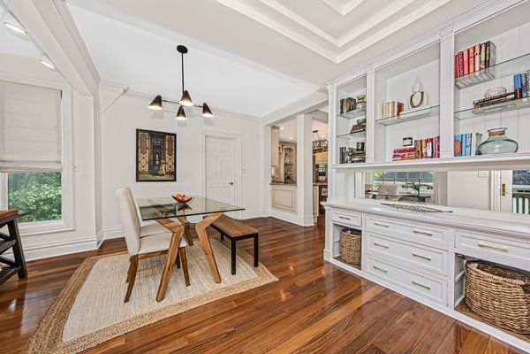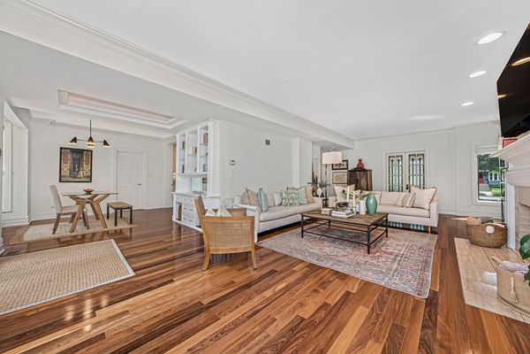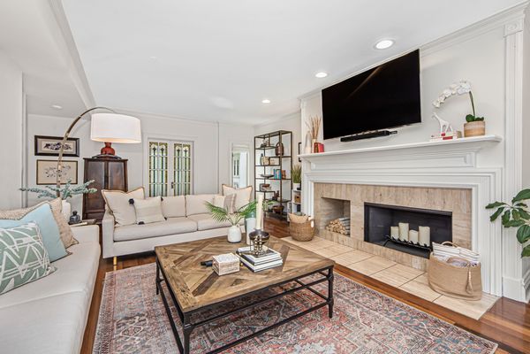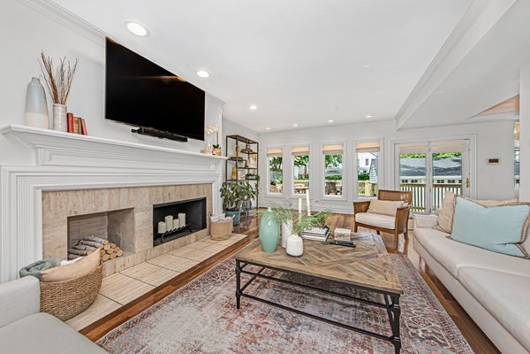427 N Oak Park Avenue
Oak Park, IL
60302
About this home
Beautiful Farmhouse in the center of town! The original wrought iron gate welcomes you into the private yard and expansive front porch. As you step into the grand foyer graced with the original staircase and marble tile, you will be transported back in time! This home features high ceilings and original detailing throughout. The living room boasts a charming original fireplace and flows into the large formal dining room. A separate sitting room/office is enclosed with 2 sets of french doors. The chefs kitchen with custom cabinetry, island and granite countertops flows seamlessly into the spacious family room. The wood burning fireplace is the focal point of this sun-filled room. A breakfast room/mud room connect the family room and kitchen. There is also a fantastic guest room and full bathroom on this level. The 2nd floor features 4 bedrooms including a gracious primary suite with walk-in closet and en-suite bathroom with separate tub. Enjoy summer entertaining on the large deck and spacious back yard. There is also a 3-car garage and driveway. MANY recent improvements including: basement waterproofing, new roof and electric panel upgrade. Walk to EVERYTHING--downtown Oak Park shops and restaurants, schools, parks, library CTA, Metra and more!
