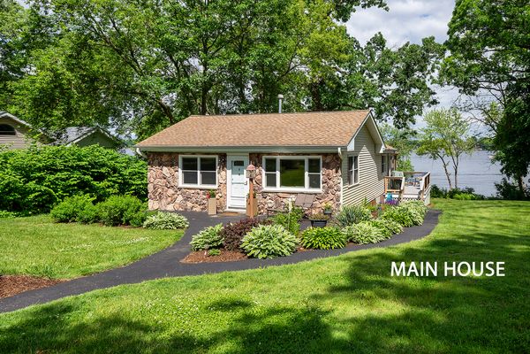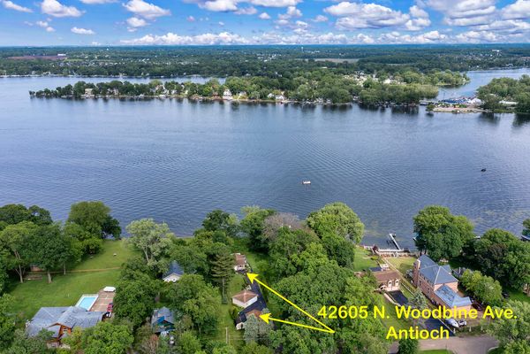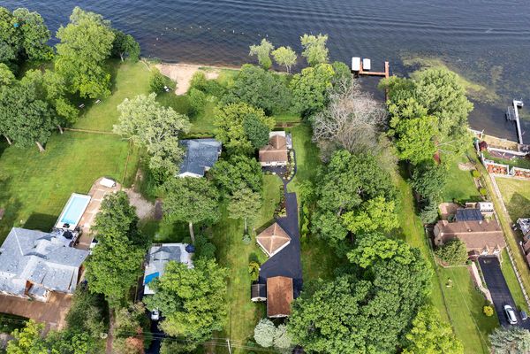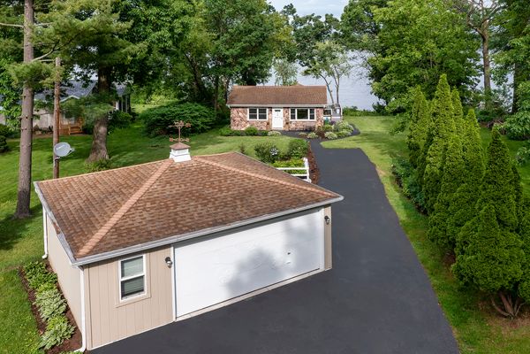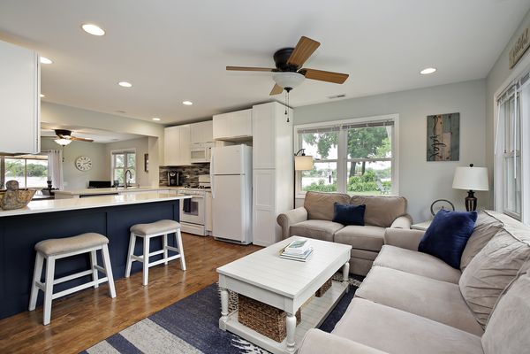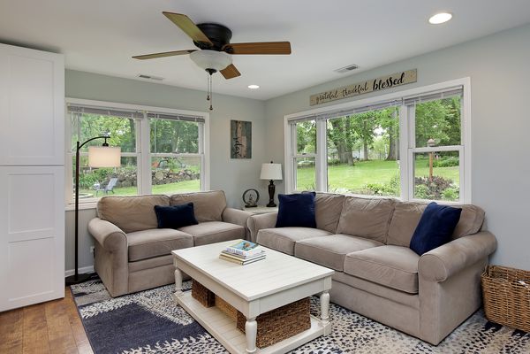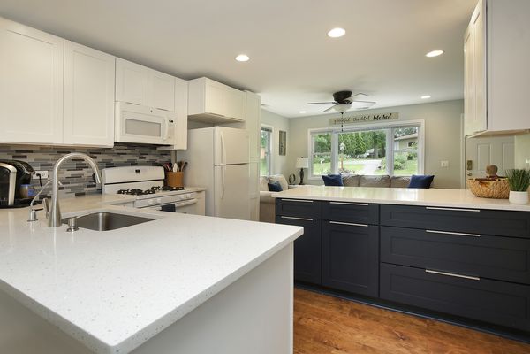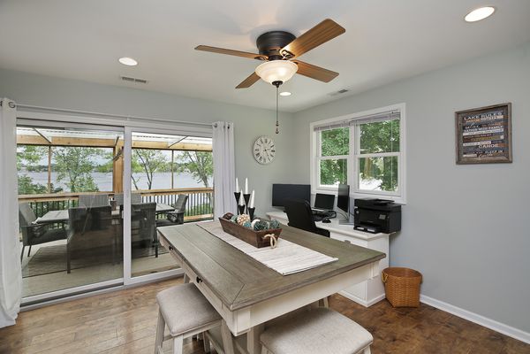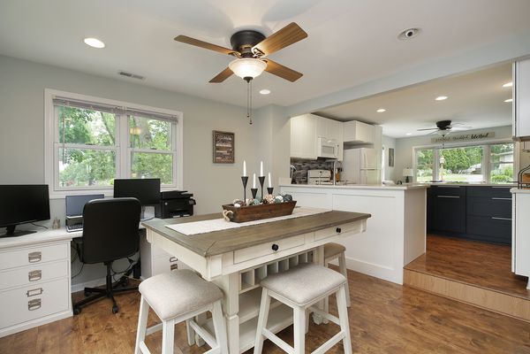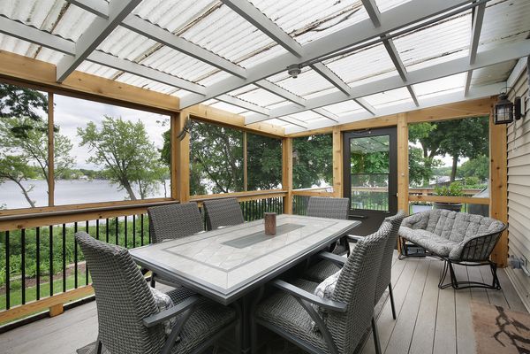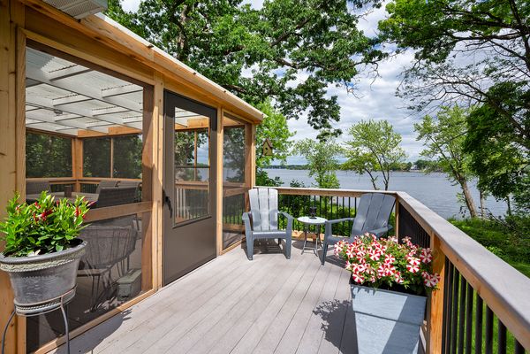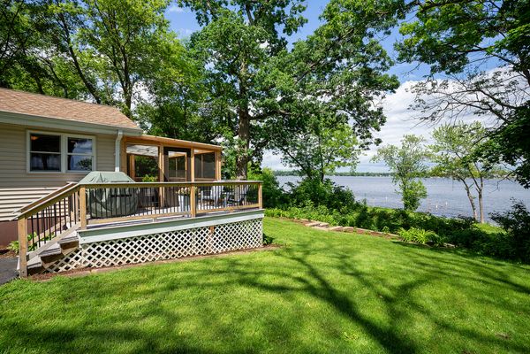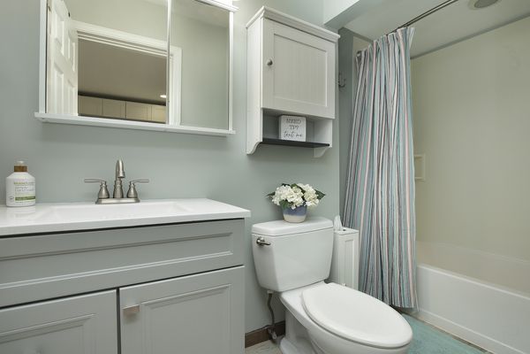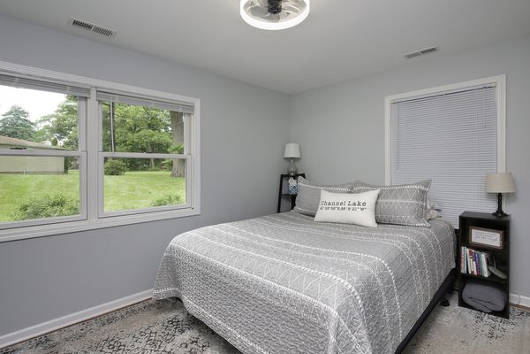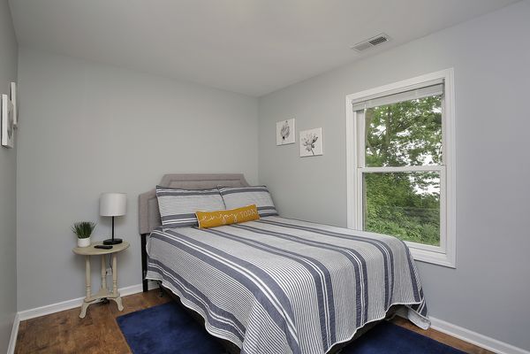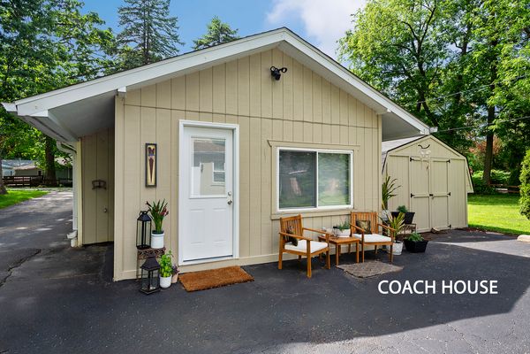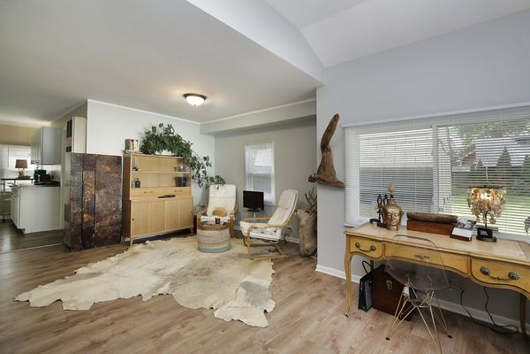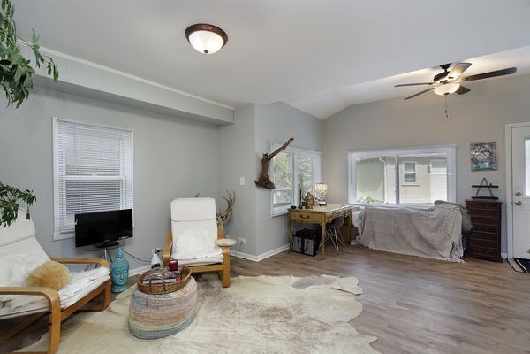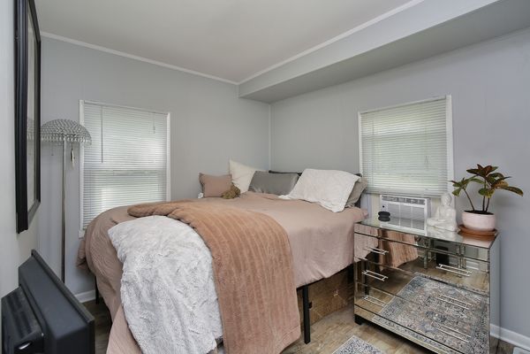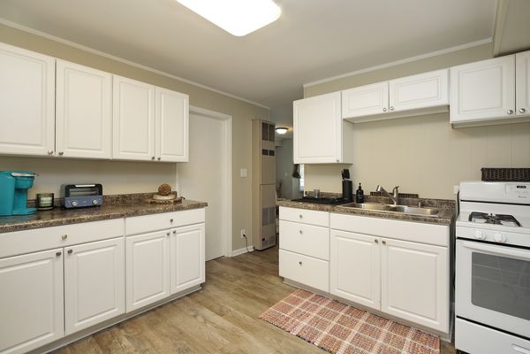42605 N Woodbine Avenue
Antioch, IL
60002
About this home
** TWO HOMES!!** Nestled on a beautifully landscaped 50 ft wide lot, and bordering a strip of Association owned property, that's on Channel Lake - feels like waterfront without having to maintain the strip of land between the back of your home and the water! You also have two homes (for the price of one). The Main house has 2 bedrooms and 1 bath and is appx 825 sq ft. The Coach house w/1 bedroom and 1 bath is appx 600 sq ft, and the homes are spaced far enough apart for privacy. There is also an oversized detached two car garage, between the houses and a shed for storage. The Main home (very HGTV CUTE), was recently remodeled with a new kitchen, bathroom updates and more. It is closest to the water, and has the most AMAZING peaceful views from every window. It's like being on vacation - every single day! Wonderful screened in deck with front row views of the lake, and all the magnificent natural wonders the lake offers (like loons & swans) - trust me, you'll never want to leave. The Coach house is adorable and ideal as a rental (currently rented), an in-law arrangement, or just an extra space for when friends come to visit. The Coach home is fully independent and even has its own washer and dryer, parking and septic system. In the last couple of years the seller has invested more than $80, 000 into these homes, so all you have to do is move-in and enjoy. Although you can't have a pier on this lot (since the land adjacent to the water is association property), the seller is on a waiting list for an Association pier on Prospect, and there is also a boat ramp on Prospect with Chain of Lake access for your immediate use. Cute private Association beach, just to the north of the home(s). This property is "Legal Non-conforming". Association owns the land adjacent to the water. Turtle Beach Marina is south on Woodbine and they offer boat slips, picnic areas and boat storage. Other marinas in the area as well.
