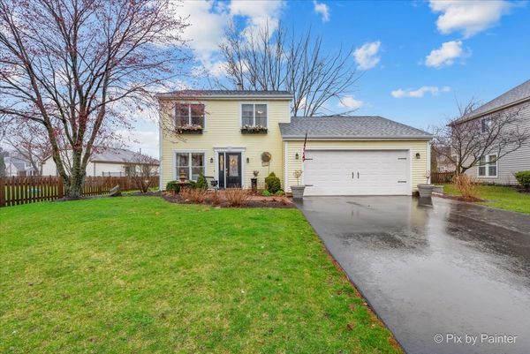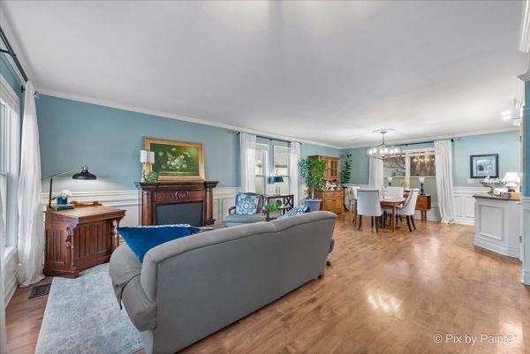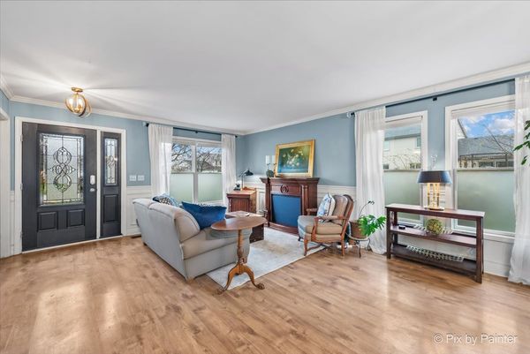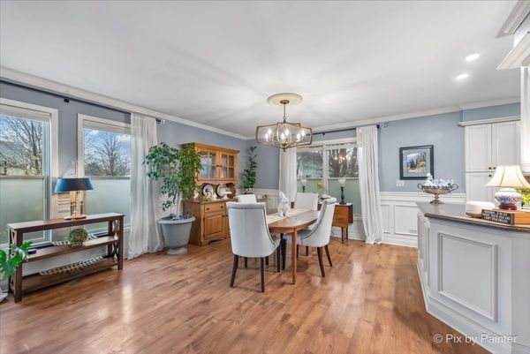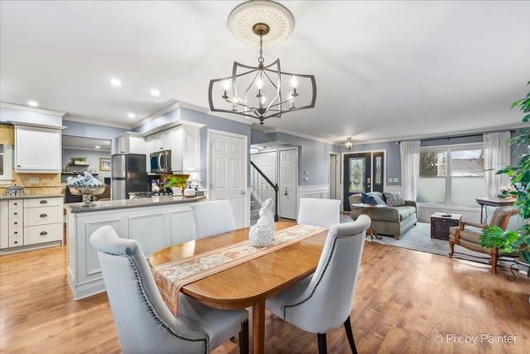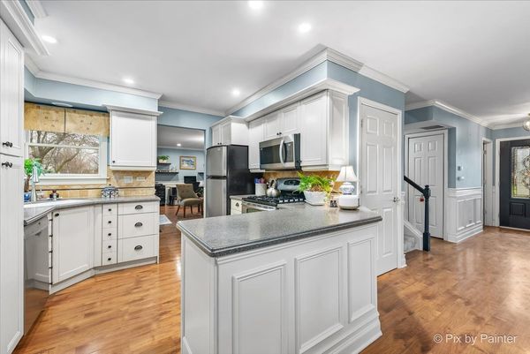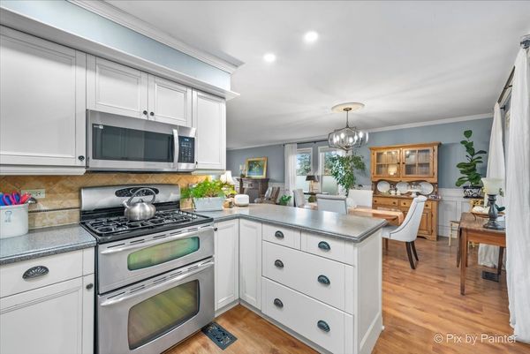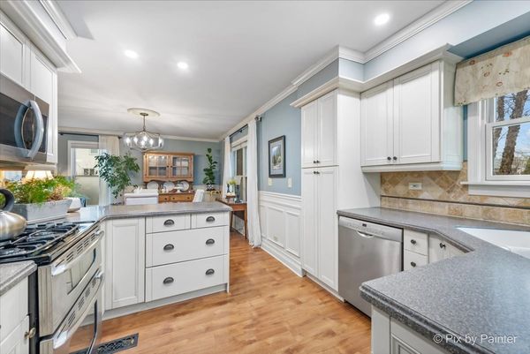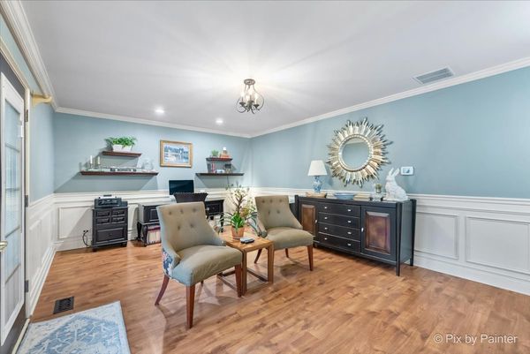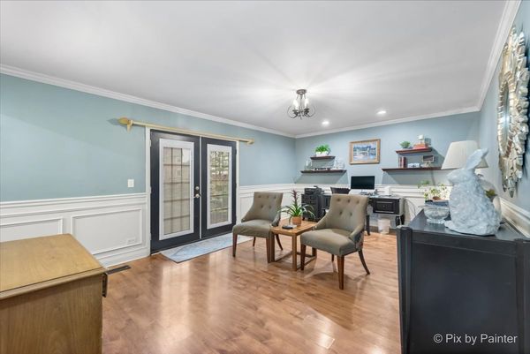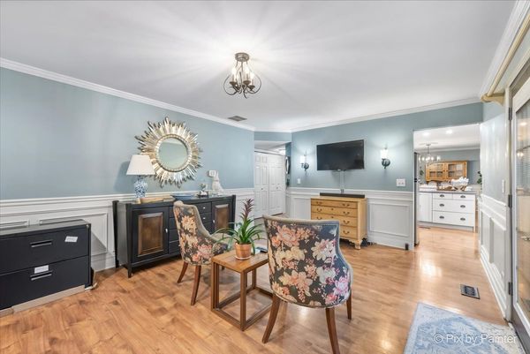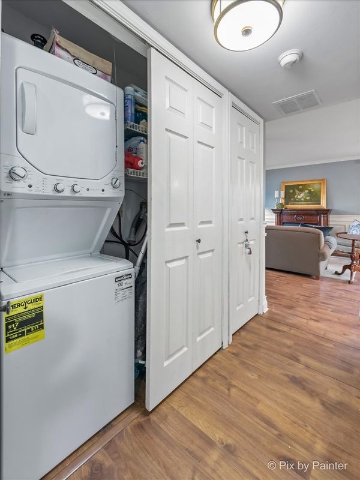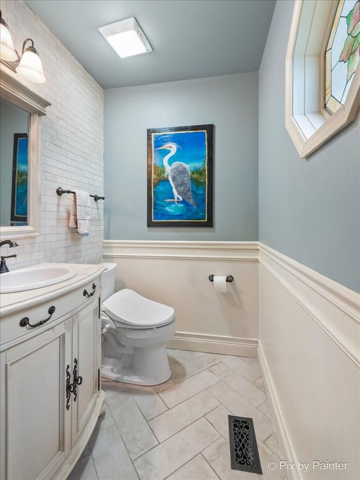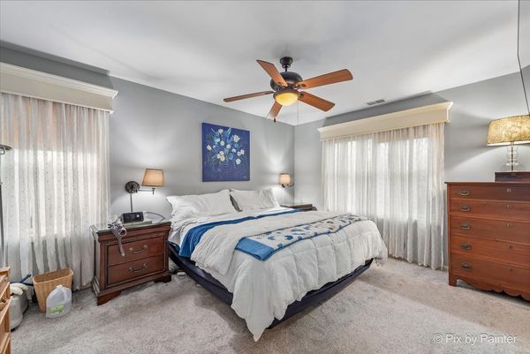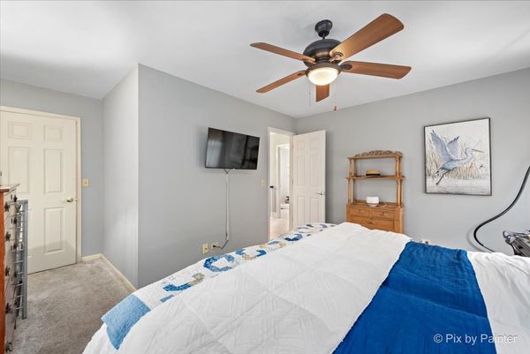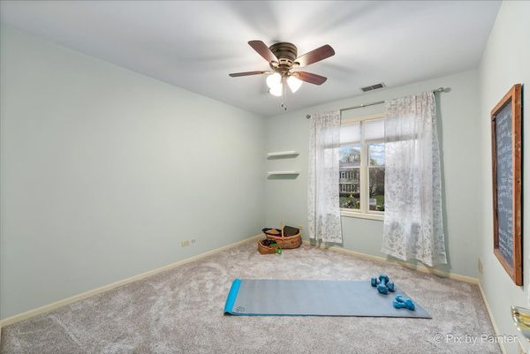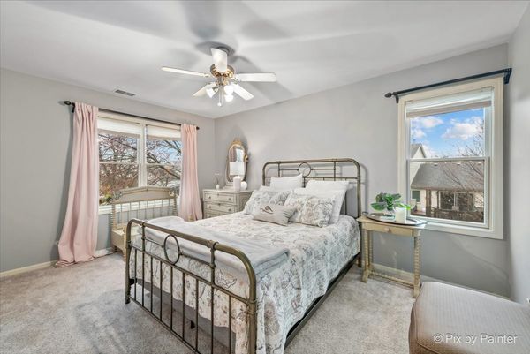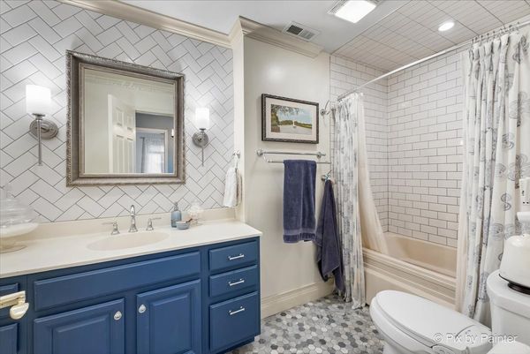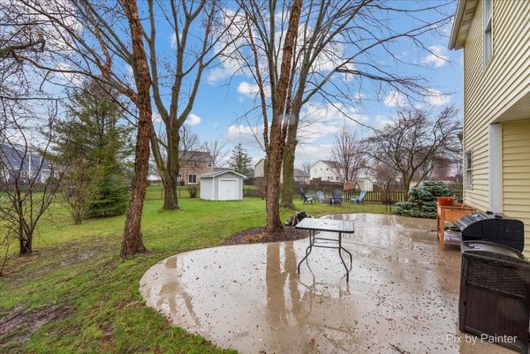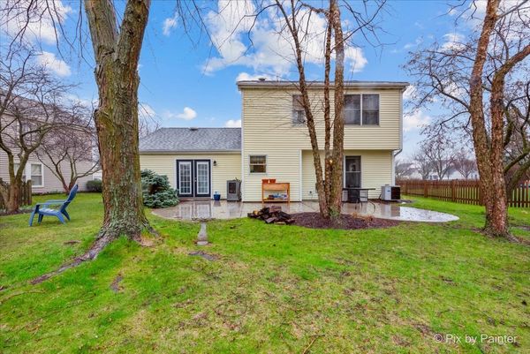426 Santa Fe
Cary, IL
60013
About this home
Welcome to your charming oasis in the heart of the coveted Cimarron neighborhood of Cary! This delightful Santa Fe model boasts 3 bedrooms, 1.1 baths, and a host of desirable features that epitomize comfortable living. Step inside to discover a meticulously updated creamy white kitchen, exuding modern elegance and functionality. With sleek cabinetry, gleaming countertops, and stainless steel appliances, meal preparation becomes a joyous experience. The kitchen seamlessly flows into the dining area and both living spaces. Upstairs you have a primary bedroom, two additional bedrooms, and an updated full bathroom with custom tile work. Venture outdoors to your private retreat, where a concrete patio provides the ideal setting for al fresco dining or morning coffee amidst the serene backdrop of mature trees. Updates include: Roof 2022, Hot Water Heater 2021, Windows 2012 With its prime location in the sought-after Cimarron neighborhood, this home offers proximity to top-rated schools, parks, shopping, and dining, ensuring convenience and a vibrant community atmosphere. Don't miss the opportunity to make this enchanting residence your own and experience the quintessential Cary lifestyle.
