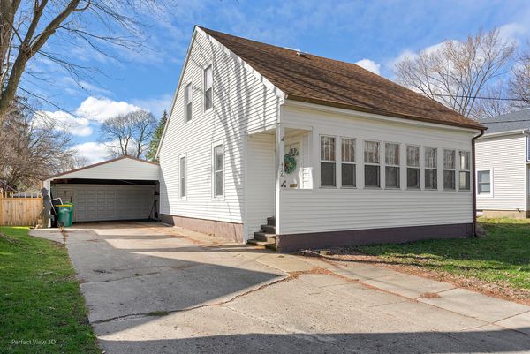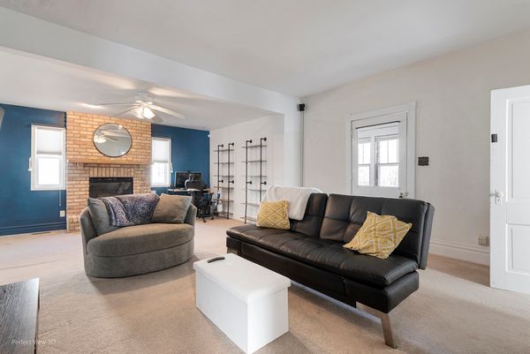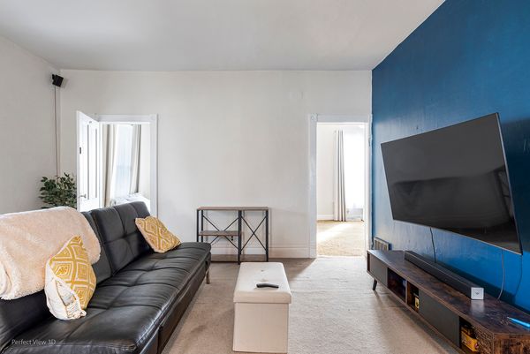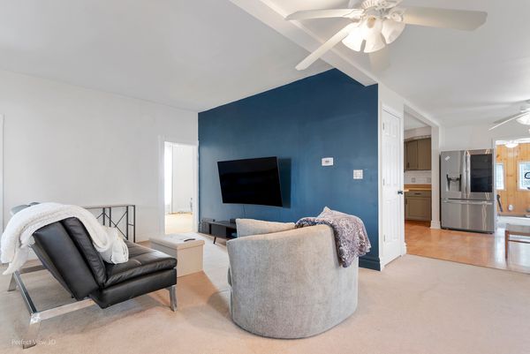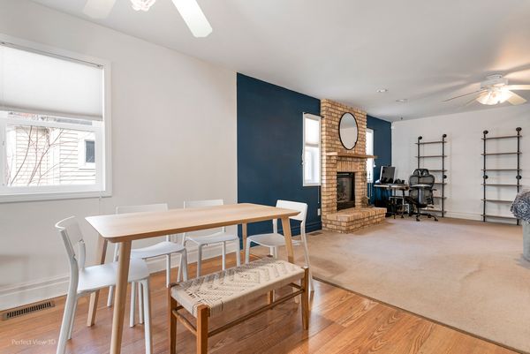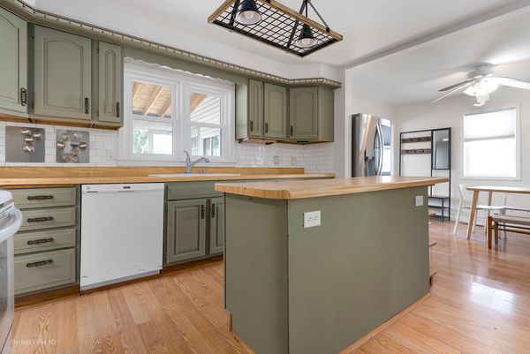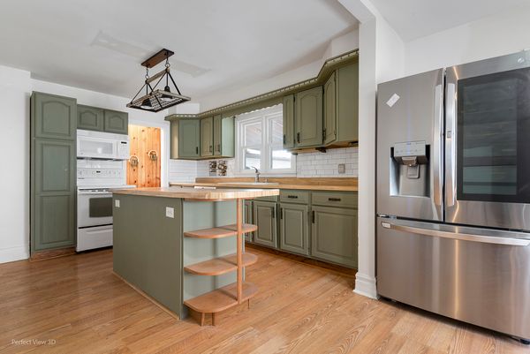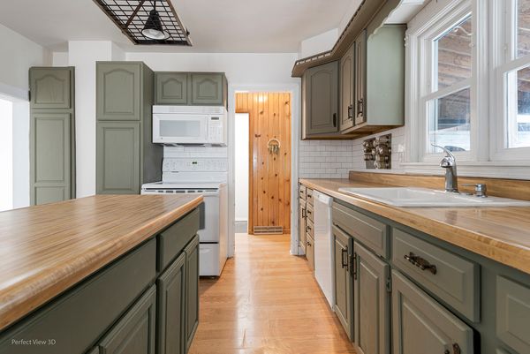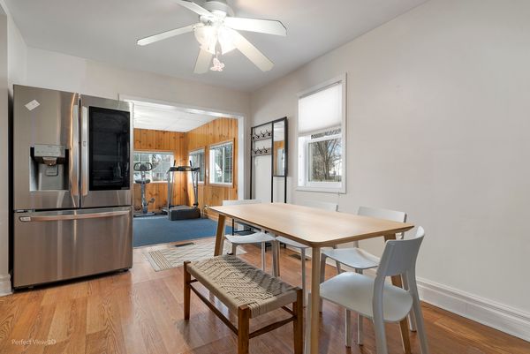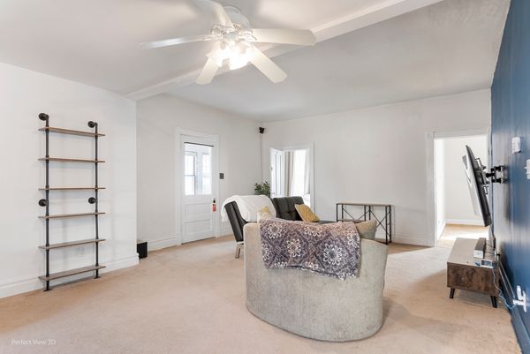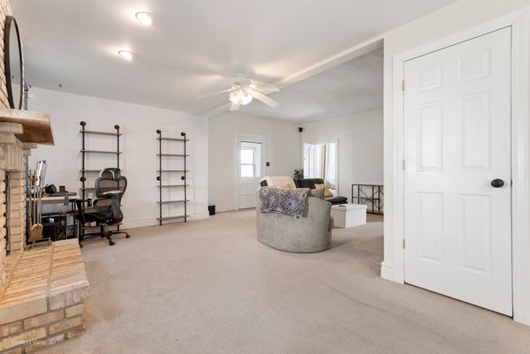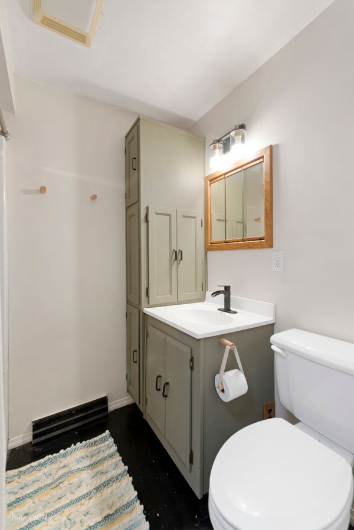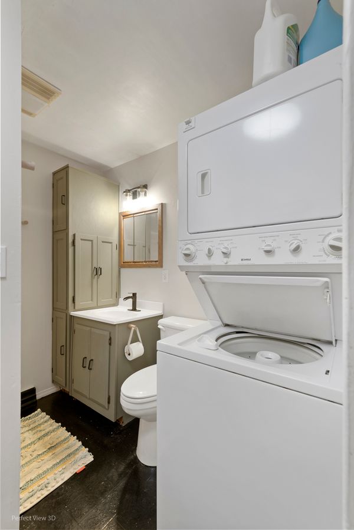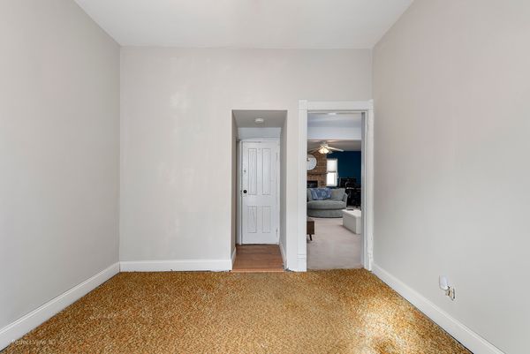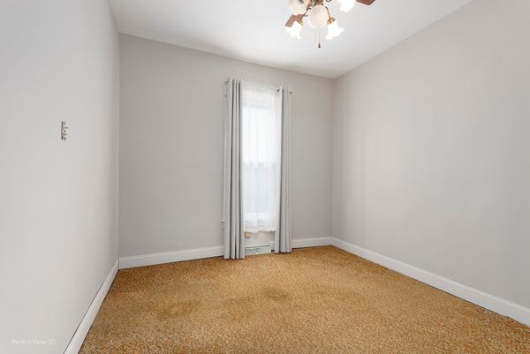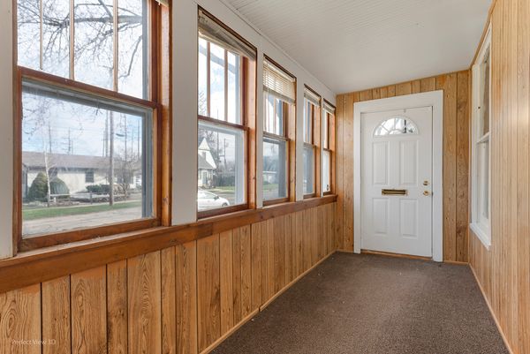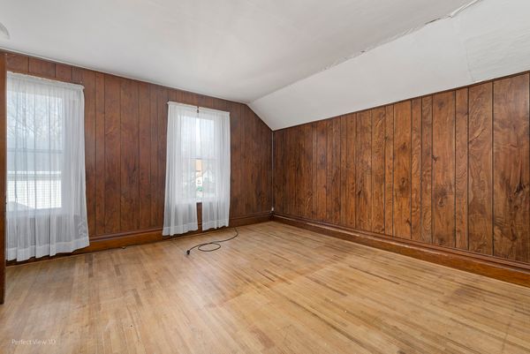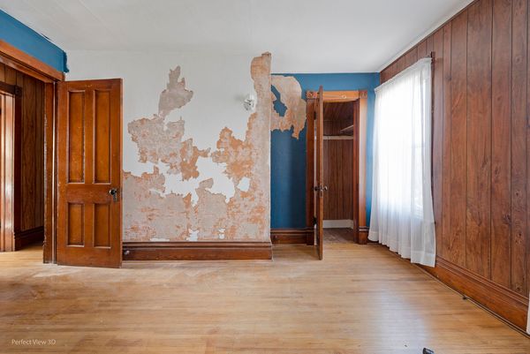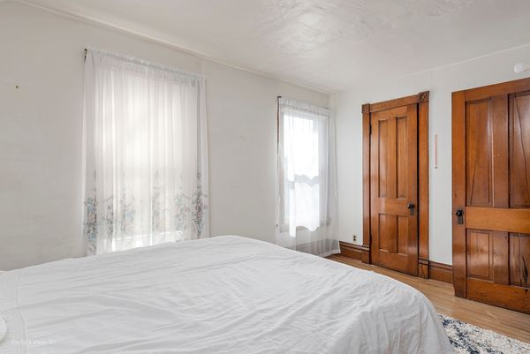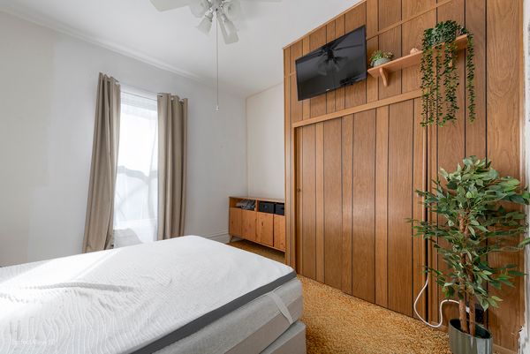426 Cottage Row
Sycamore, IL
60178
About this home
Welcome to this charming historic home nestled on Cottage Row! Boasting 3 bedrooms and 1 bathroom, this property is a landscaper's dream and offers endless potential for contractors looking to infuse their own personal touches. Experience the convenience of a spacious 6-car garage, complete with heating and air conditioning, accompanied by a convenient carport for additional protected parking. Adjacent to the garage, discover an inviting heated room perfect for use as an office, agricultural storage, or even a playroom. Step into the versatile four-season room adjacent to the kitchen, ideal for entertaining or quiet reflection. Modern cabinetry and tile backsplash complement the ample countertop space, while a newer double-door fridge adds a touch of contemporary convenience. Admire the character of the closed-in front porch and cozy up by the gas fireplace in the living room adorned with original woodwork. Embrace outdoor living in the expansive fenced backyard adorned with mature trees, offering the perfect space for relaxation and recreation. While this historical gem requires some tender loving care, it presents an exciting opportunity to restore and personalize to your preferences. With a newer refrigerator and some rooms recently painted, this home is ready for you to make it your own.
