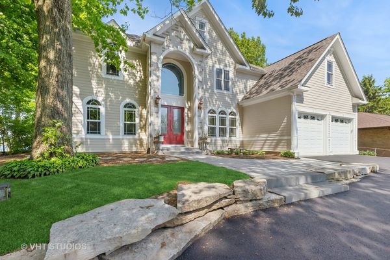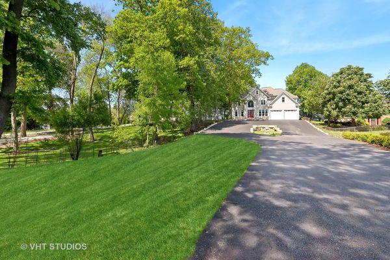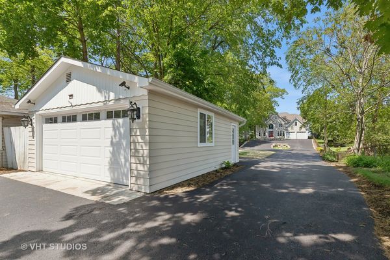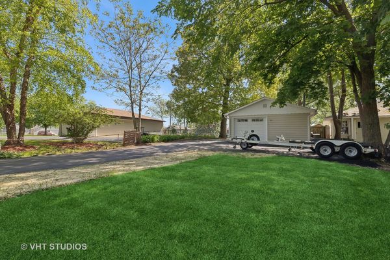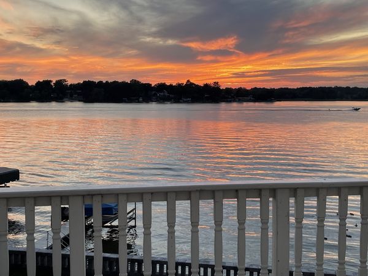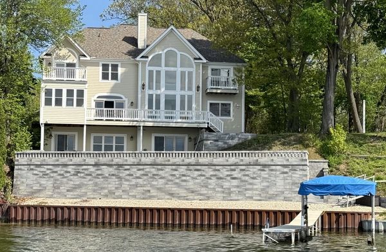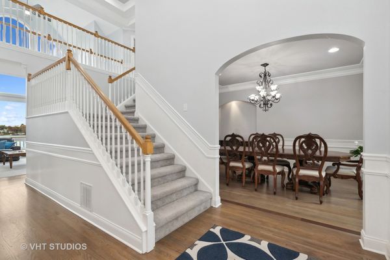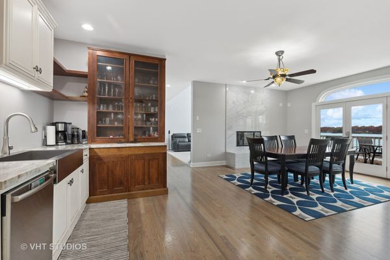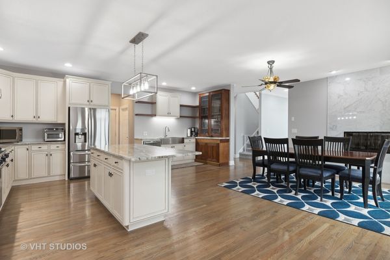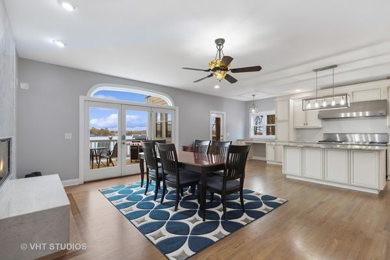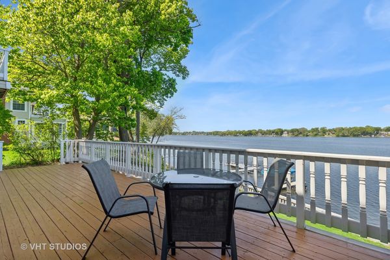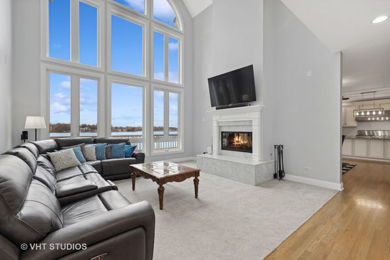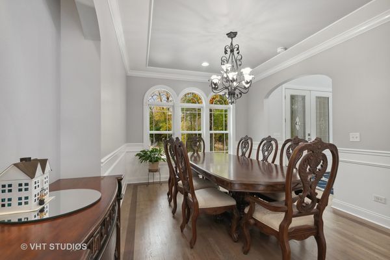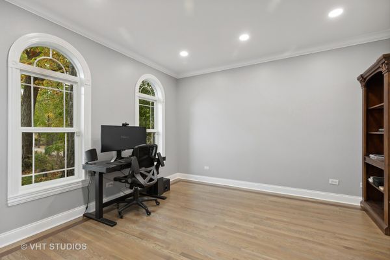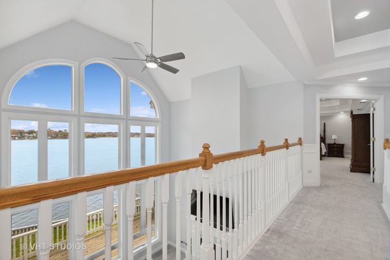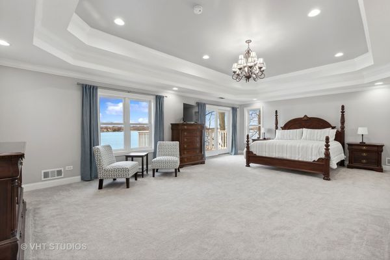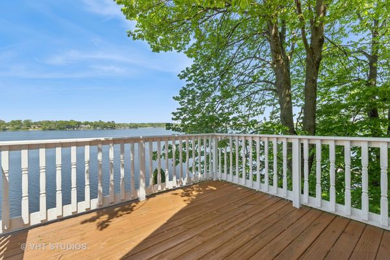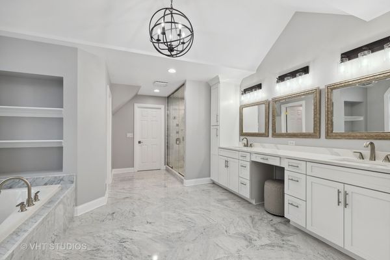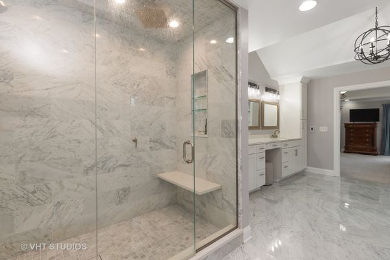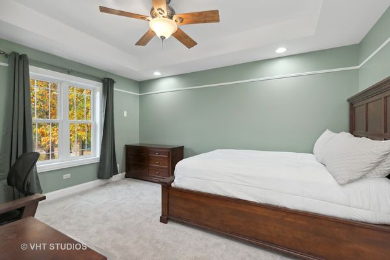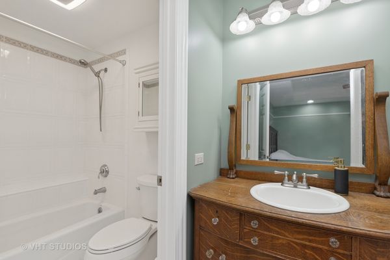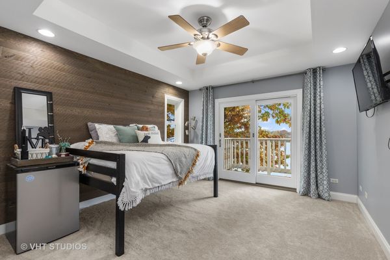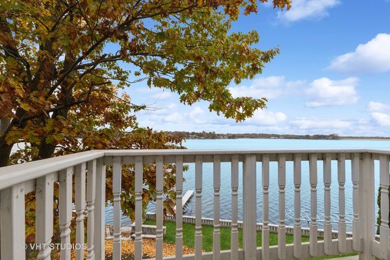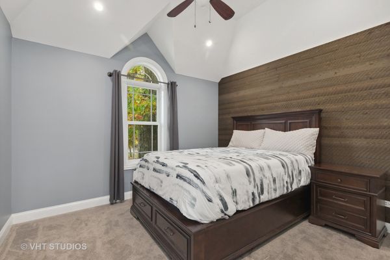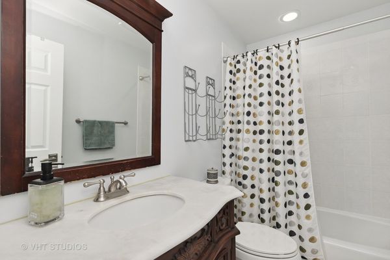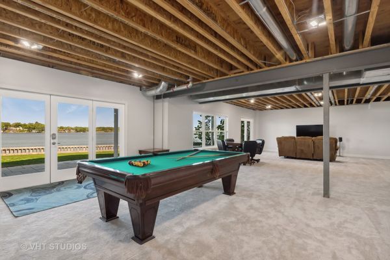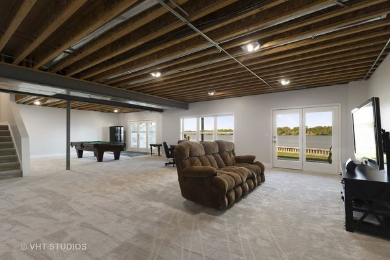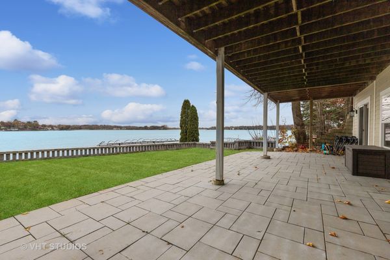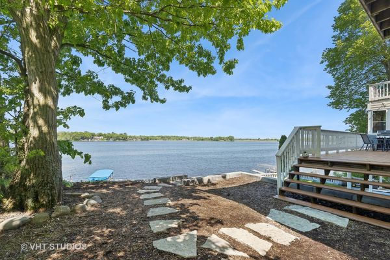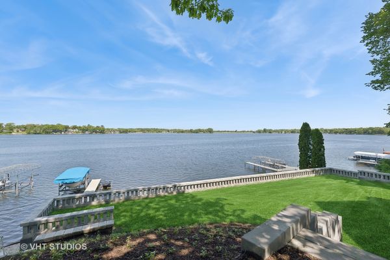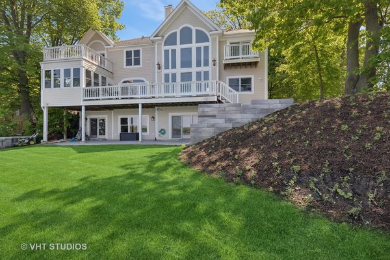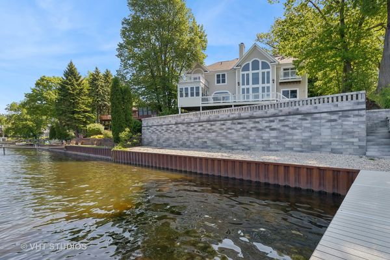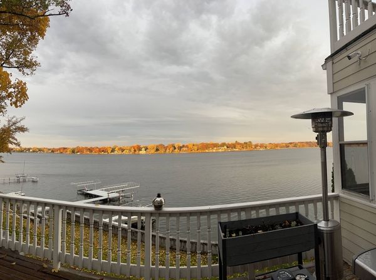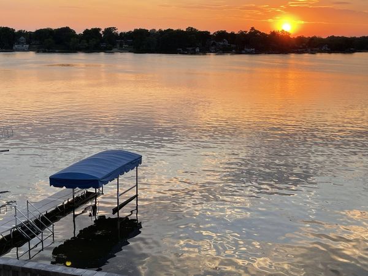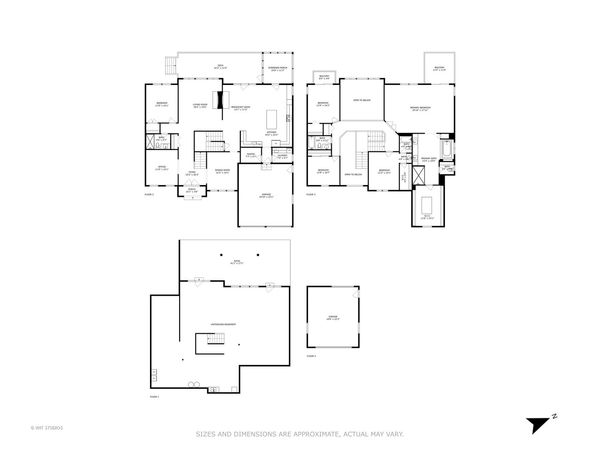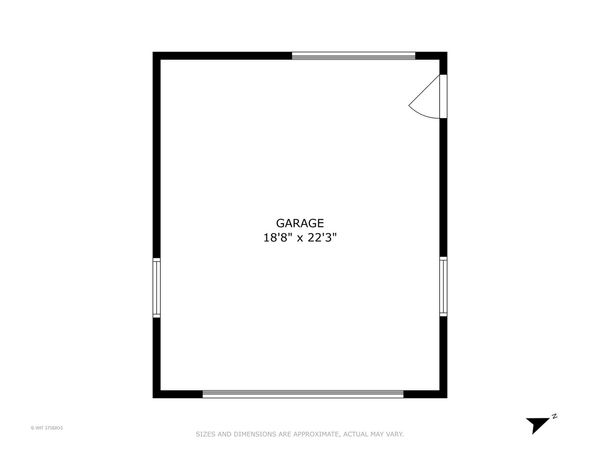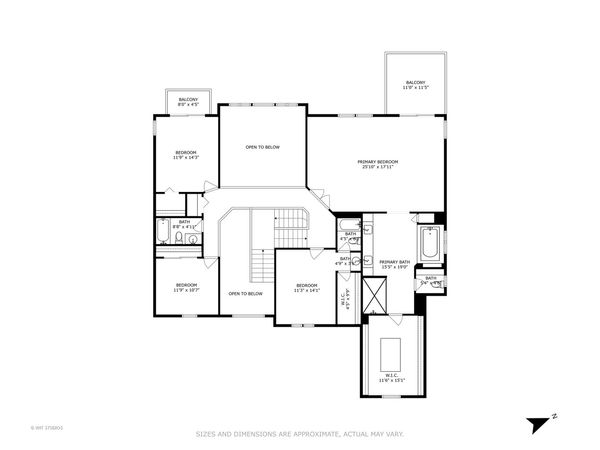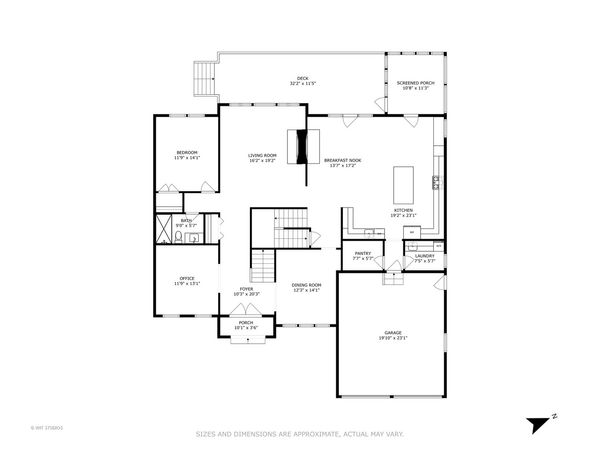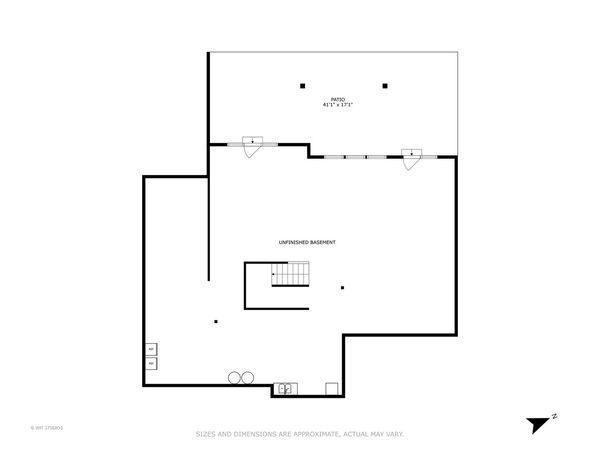42532 N Linden Lane
Antioch, IL
60002
About this home
Dreams Really Do Come True! Absolutely Spectacular Waterfront Home with 85 feet of lakefront & brand-new seawall and Unilock retaining wall on Channel Lake! Stunning panoramic views & breathtaking sunsets! Start enjoying lake life every day in your new home! This custom home has it all, 5 bedrooms, 4 full baths, walkout basement, 4 car garage, 3 decks & huge new Unilock patio and relandscaped lakefront to enjoy the view! Beautiful 2 story wall of windows in the family room with a gorgeous view of the lake & newly marbled 2-sided fireplace between the family room & kitchen! Huge gourmet kitchen boasts an island with seating, granite countertops, stainless steel appliances, tons of cabinets, and a walk-in pantry. French doors out to the deck & sun porch. First floor laundry room. Refinished Hardwood floors throughout the kitchen, living & dining room. The main level also has a bedroom or den & full bathroom. Interior is freshly painted & new carpet throughout in 2022. The double staircase leads to the enormous primary suite with double tray ceiling, new sliders to your own private deck & stunning lake view. In 2022 brand new ensuite heated marble floors, cabinets, double sinks, huge separate steam shower & walk in closet. 40 foot catwalk overlooking the family room & lake. 2nd bedroom with its own ensuite. The 3rd & 4th bedroom share the hall bathroom & the 3rd bedroom has its own private balcony with a view of the lake. Head on down to the full walkout basement, with huge Rec Room & Game Room. It is stubbed for a 5th full bathroom & radiant heated floor. Tons of storage space. 4 car garage for all the toys. Driveway was just blacktopped in May, even for 2 dozen cars & 2 trailers. Feel like you are on vacation year-round whether you are boating, swimming, fishing, water skiing, ice fishing or just relaxing on one of the decks. You must see this amazing home! Welcome to the Good Life!
