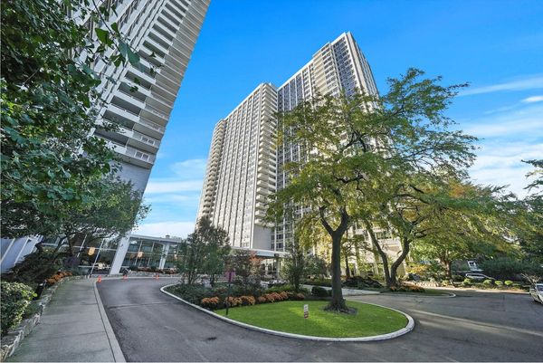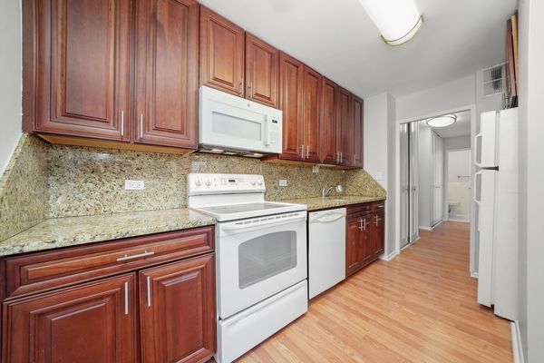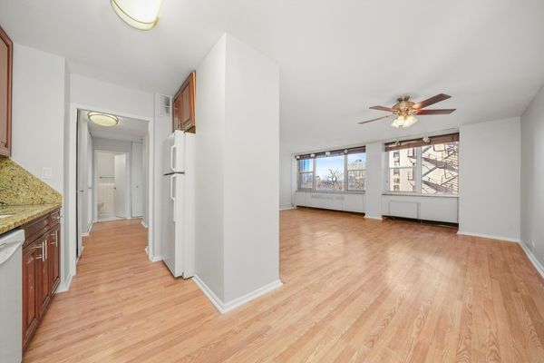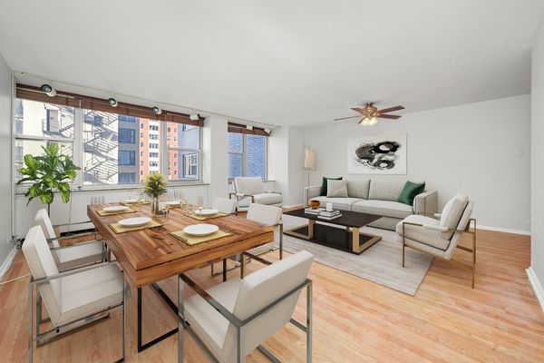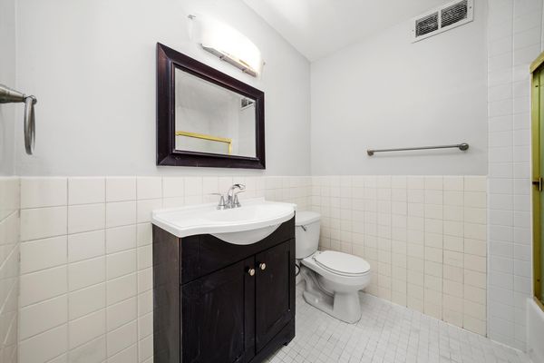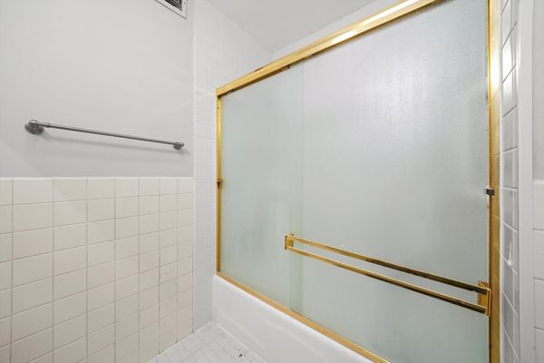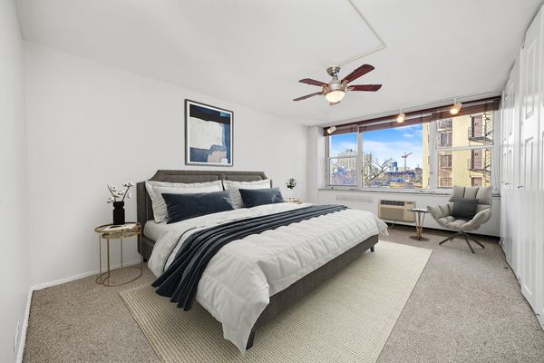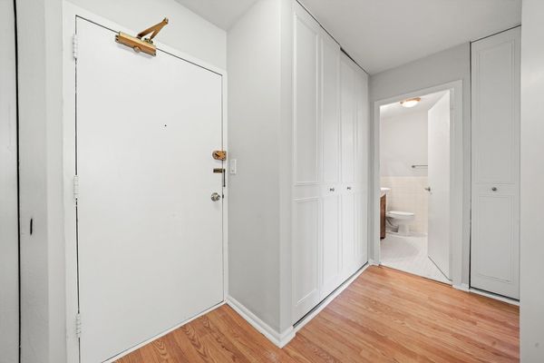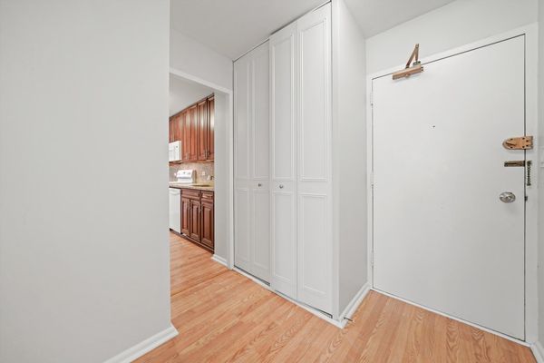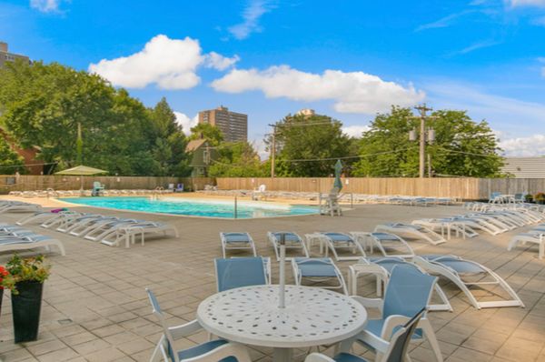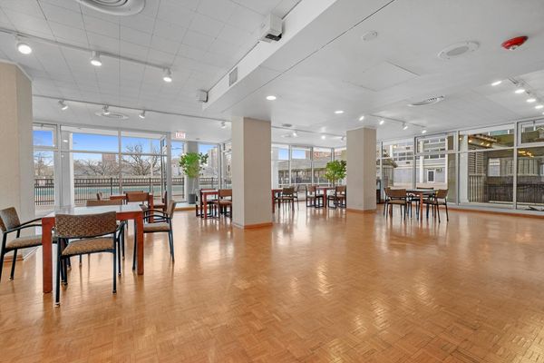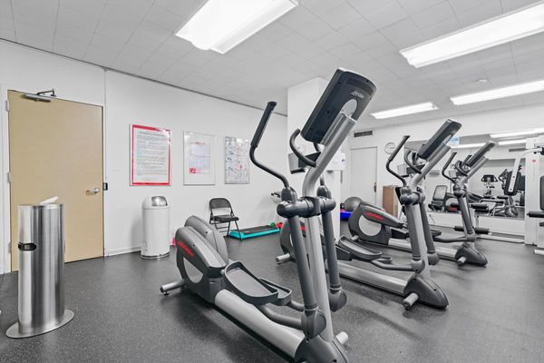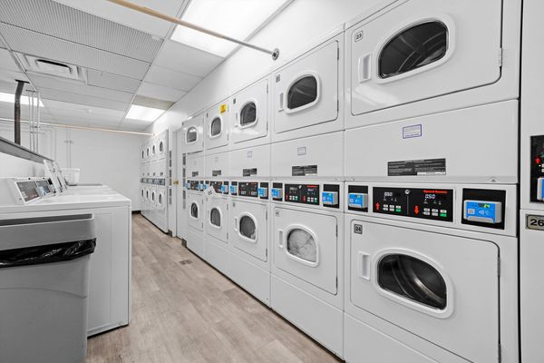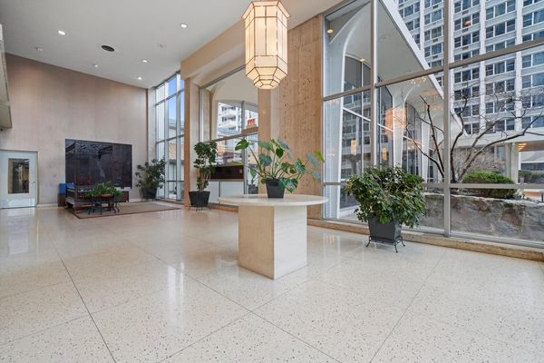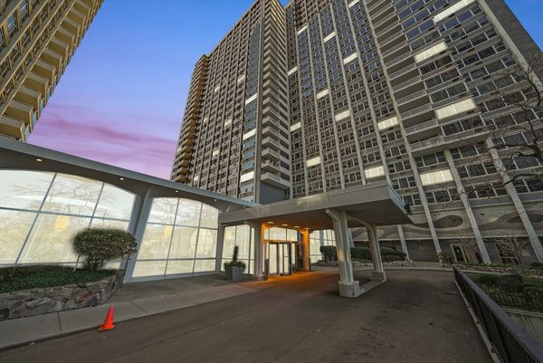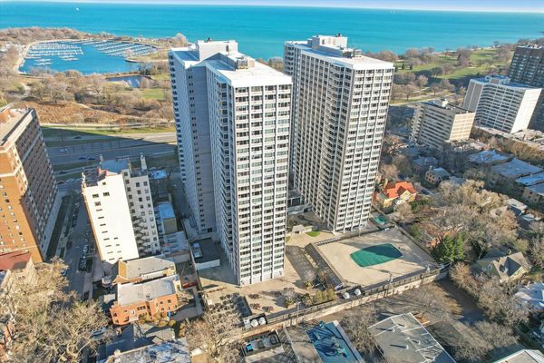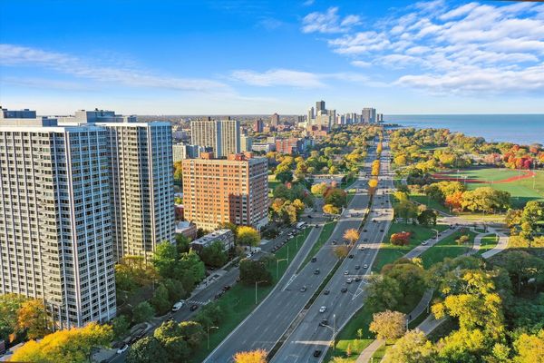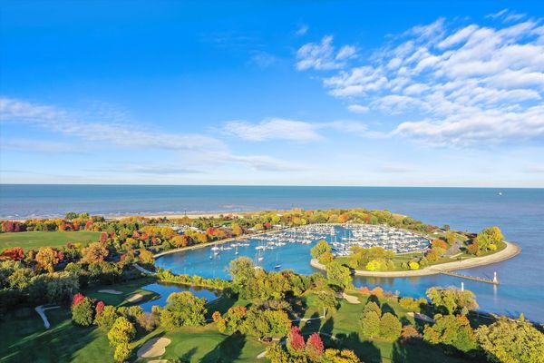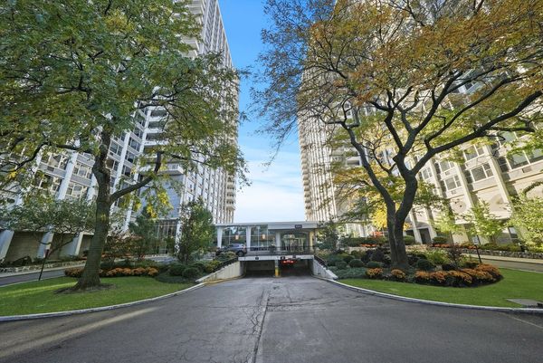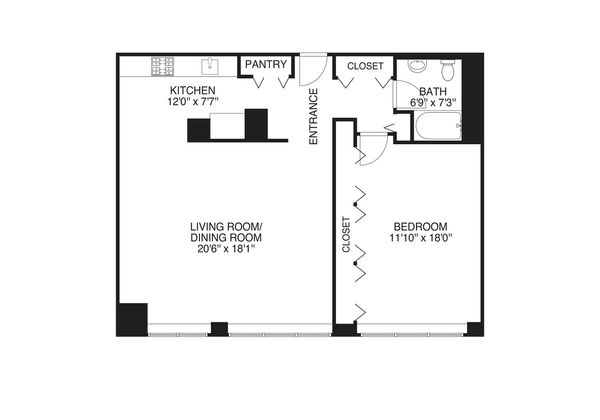4250 N Marine Drive Unit 630
Chicago, IL
60613
About this home
PRIME LOCATION! Enjoy this spacious 1Bed/1Bath condo in a fully equipped amenity building! The entire unit is bathed in light from the large wall of windows. The kitchen includes granite countertops and ample storage space. Retreat to your spacious bedroom offering another full wall of windows and is flanked by wall to wall closet space. Multiple bus lines pick up right out front making commuting to the Loop a breeze. Or stay in the neighborhood and enjoy all the restaurants, shops and parks just steps from your front door. Well managed, FULL amenity building which includes 24 hour door staff, dry cleaners, Japanese courtyard, Grocery store, fitness center, party room, laundry room, outdoor pool and grilling area, Sundeck and cabanas...the list goes on! Indoor garage parking available for rent in the building. WELCOME HOME! Take a 3D Tour, CLICK on the 3D BUTTON & Walk Around. Watch a Custom Drone Video Tour, Click on Video Button!
