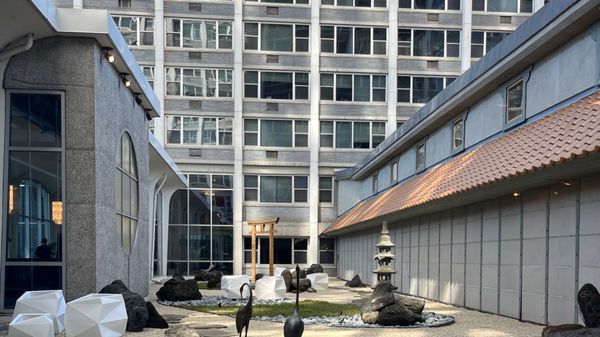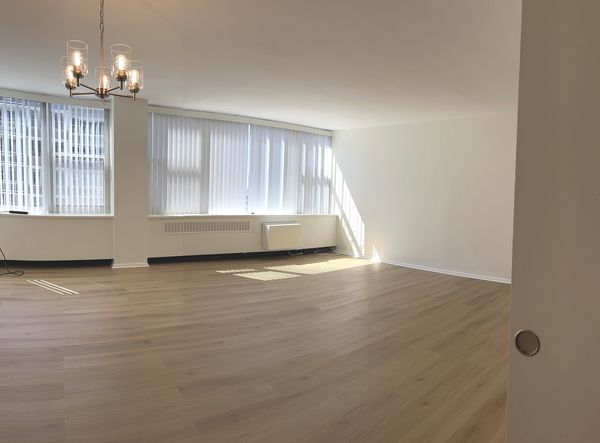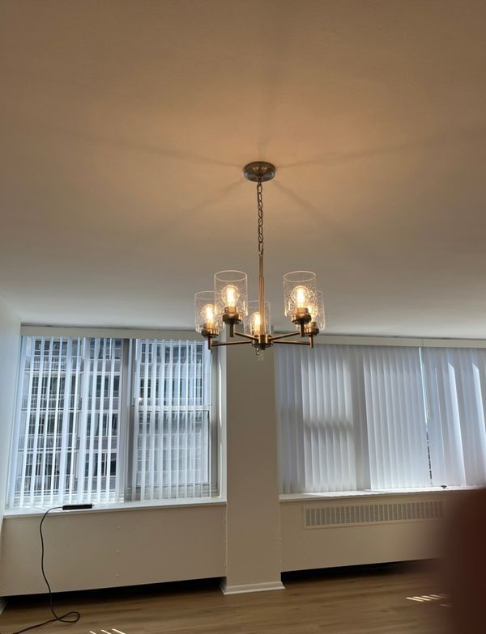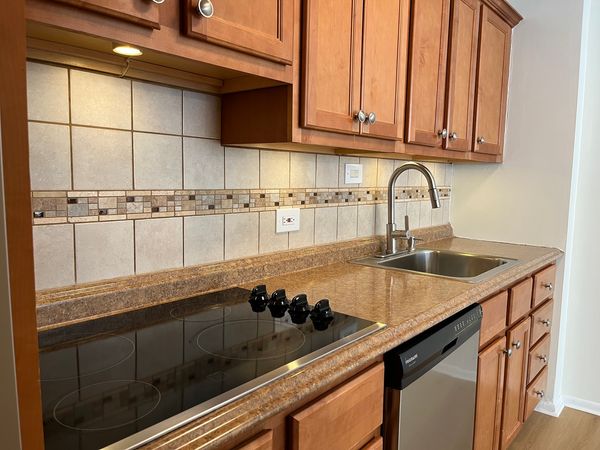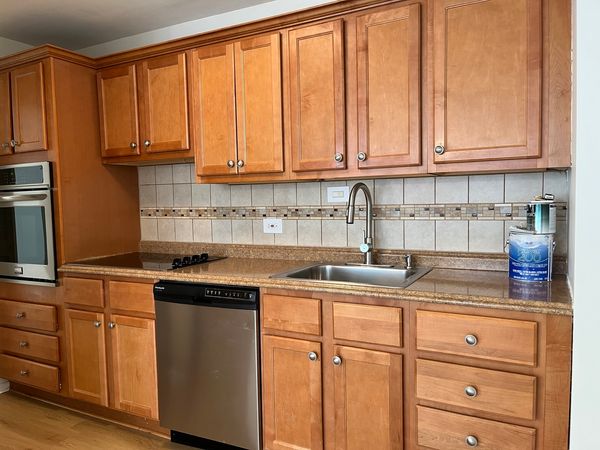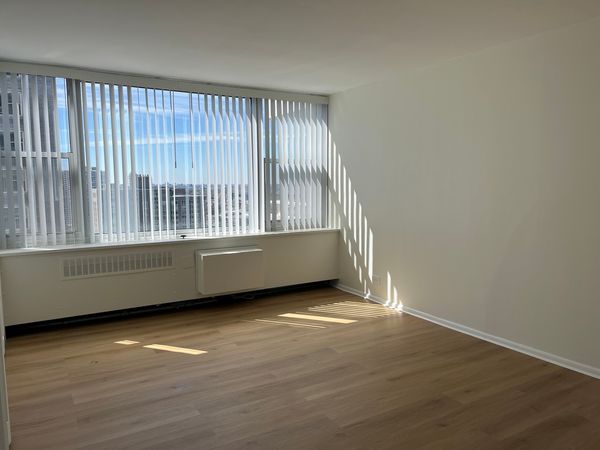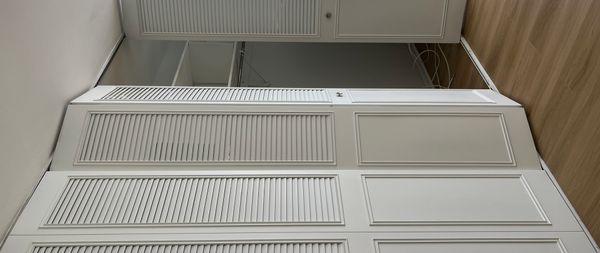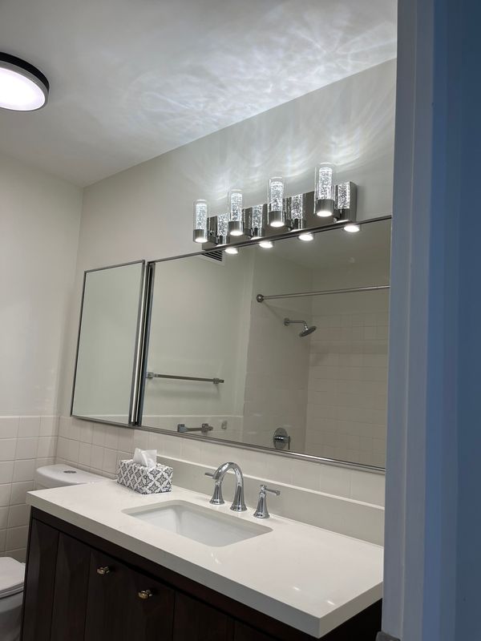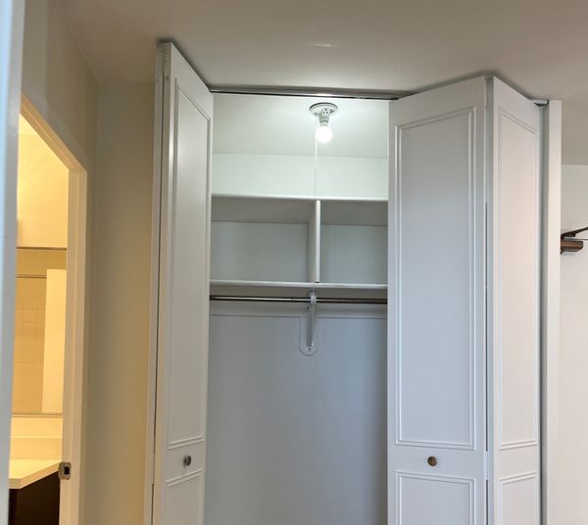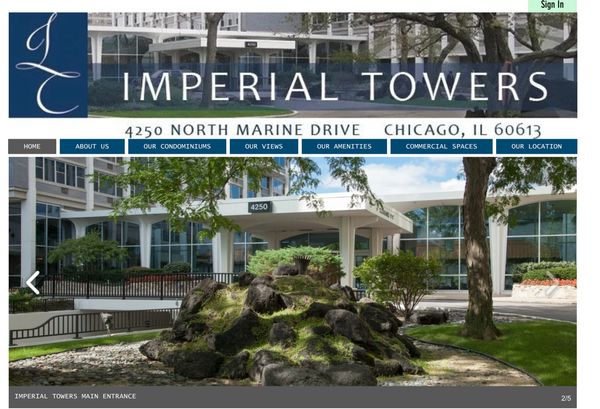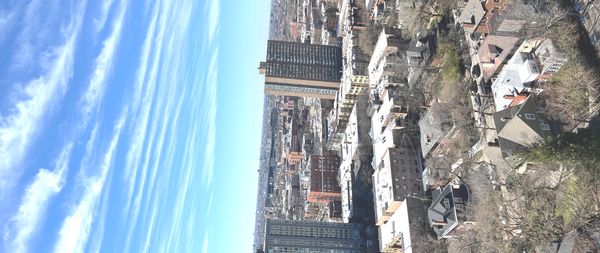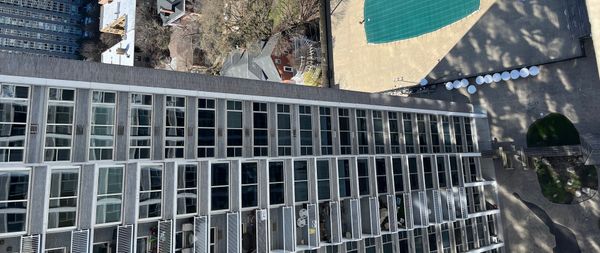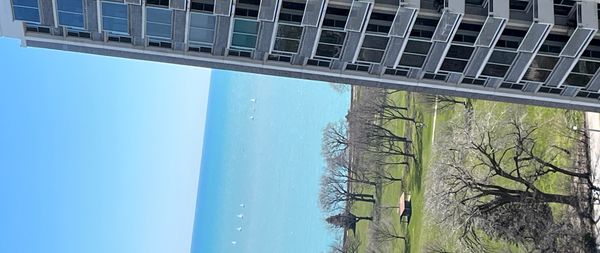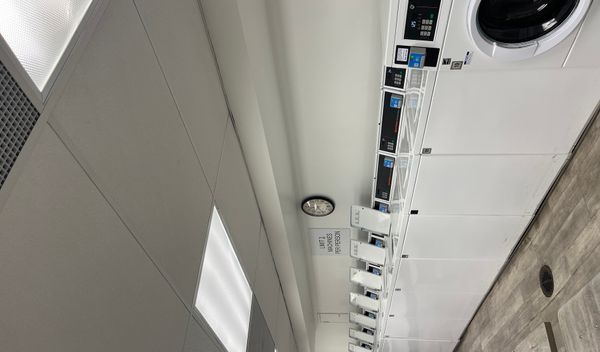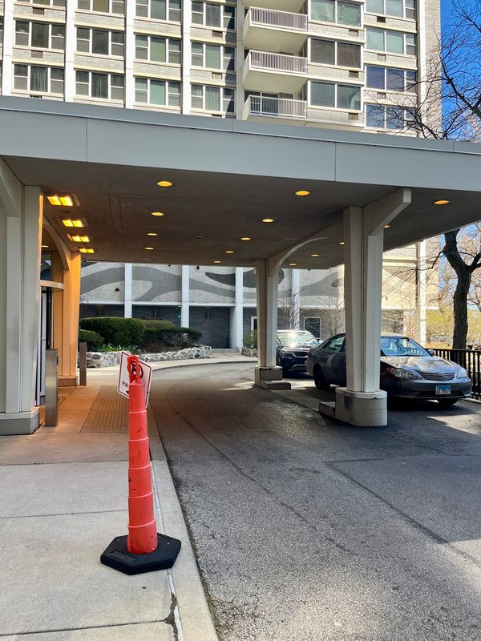4250 N Marine Drive Unit 2533
Chicago, IL
60613
About this home
Love Chicagos' Lakefront? Have/want a pet(s) and tired of being told no pets allowed? How about Mid Century Modern architecture with Asian inspired accents? Come to a beautiful pet friendly classic high rise building in a fabulous location. This well maintained 900 sq ft 1 Bedroom, 1 Bath condo is located in the sought-after Imperial Towers. Freshly painted, beautiful faux wood floors and new Bath & Dining area light fixtures make it move-in ready for you! The closets are amazing. There is ample storage throughout this unit. (Every unit can have a storage space by requesting it from the association, at no charge.) From your windows you'll see the Lake & DLSD to your left. To your right, the blds outdoor pool, the Buena Park Neighborhood and Wrigley Field. Two A/C units provide efficient cooling. The kitchen can be closed off from the living room if you choose. ** This full amenity high rise is the essence of modern convenience: You'll have a 24-hour door person, fitness center (fee), olympic sized pool (additional fee), spacious sundeck, plenty of grills, party room, library, Spark restaurant & Go Grocer in the building!. Having guest? Guest rooms are available to owners to rent for aprox $150.00 a night (Check with the office) Also, a receiving room, (no poached packages) dry cleaner and bike storage. Rental parking is also available through LAZ parking. Last known rates were $280-$330 monthly**Your pets are welcome here** With so many amenities, you could never leave the building. But when you do, there's a bus stop right outside your door and the Red Line is just a few blocks away. ***Enjoy the Lake Front by crossing UNDER DLSD via tunnel. The hallways are being updated with new carpet, new paint and new light fixtures.** Building subject to 30% rental cap. Currently 35% rented.** Pool fee is $90/season. Bike storage $25/bike. *** Garage fee $280 tandem, $330 single spot. Move in/out fee $250. ( Fees are last publicly known amounts.) Reserves around $4 mil. Special assessment (aprox 13K) will be paid in full by owner. It pays for for elevator work and new boilers w/ plumbing. Most major $$ projects have been done recently. No new specials are on association agenda. Please note, for parking info contact the management.
