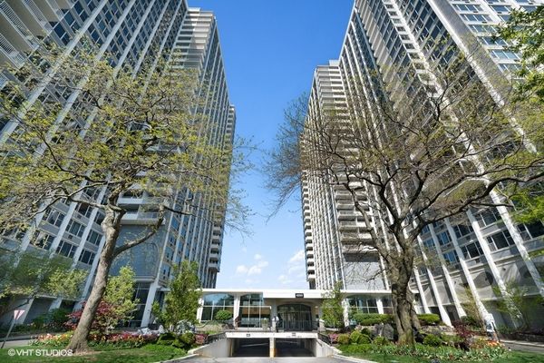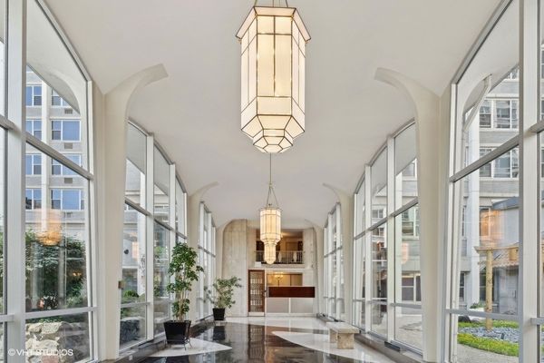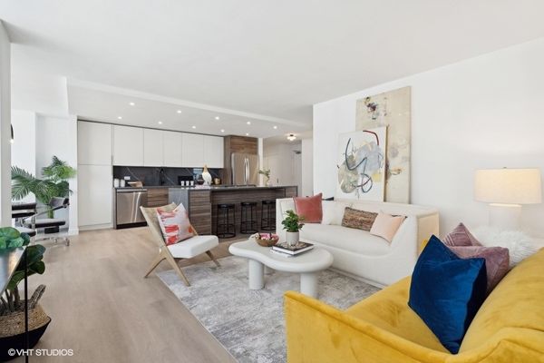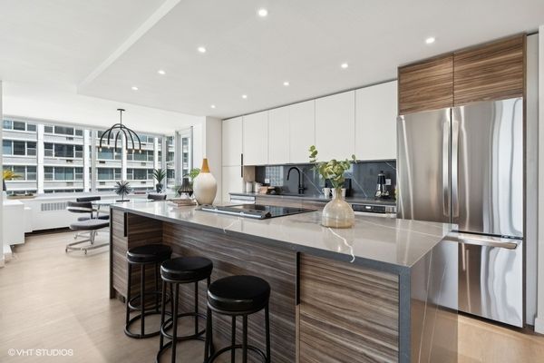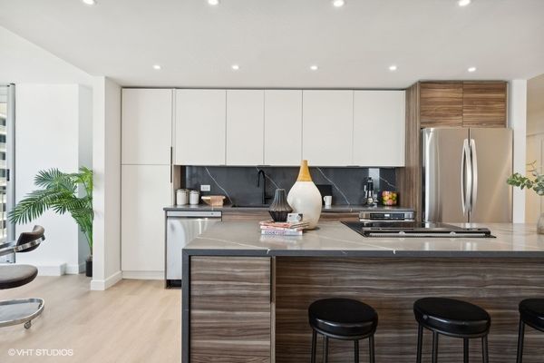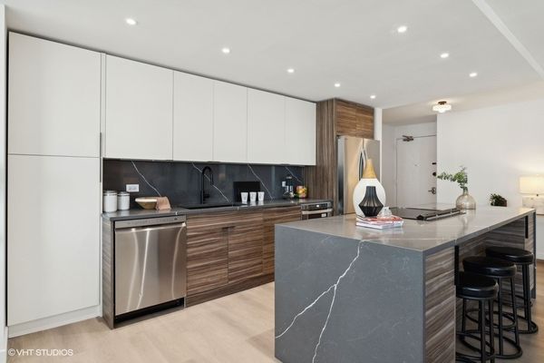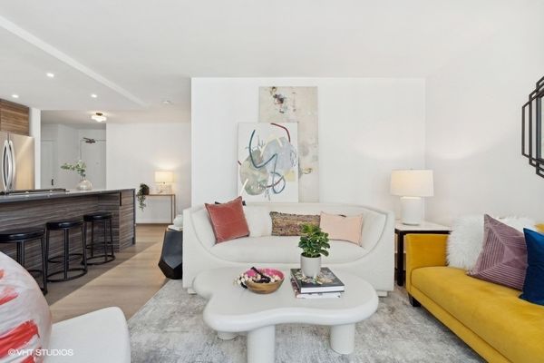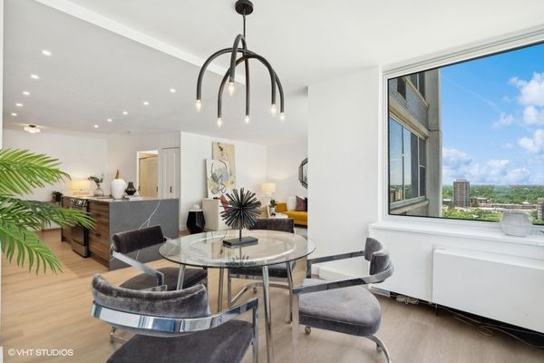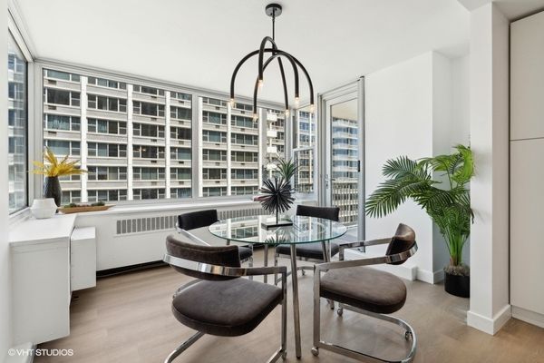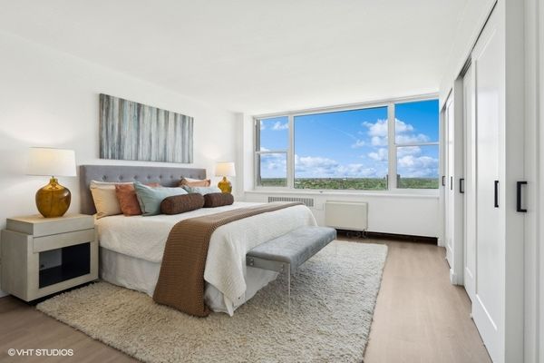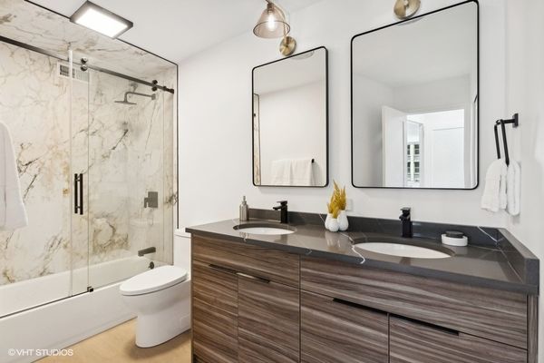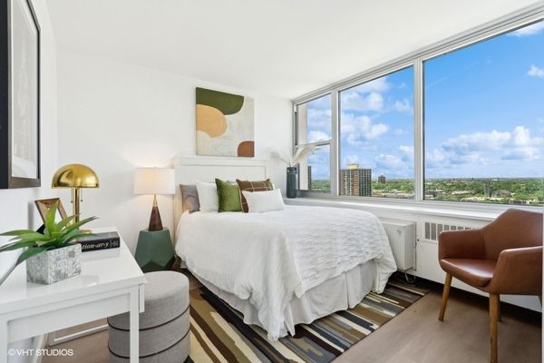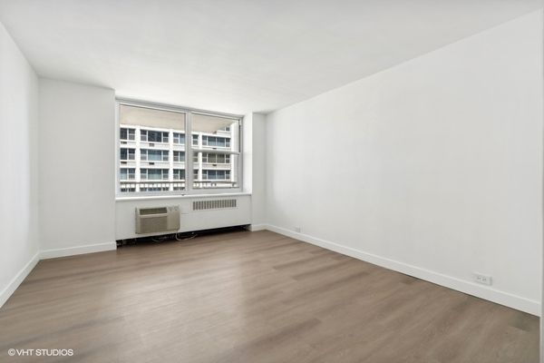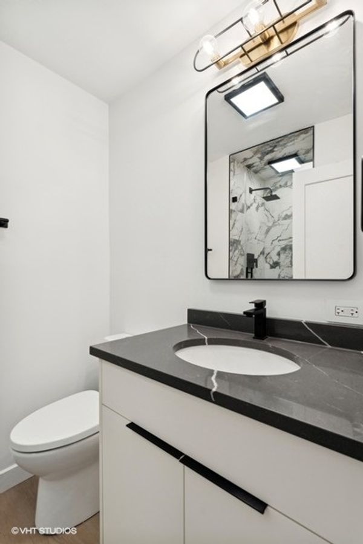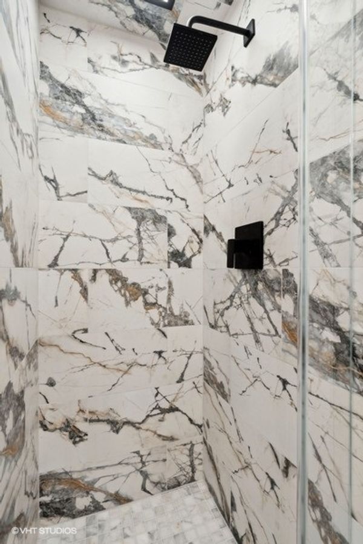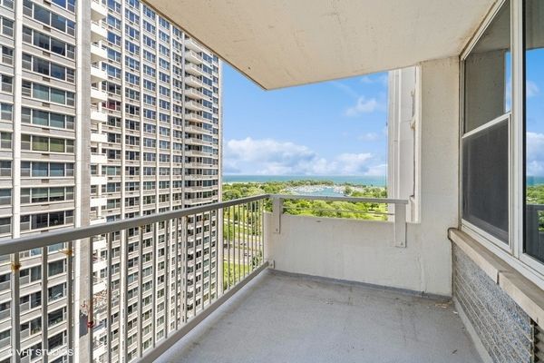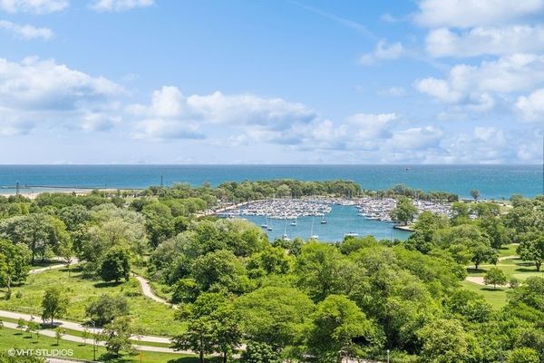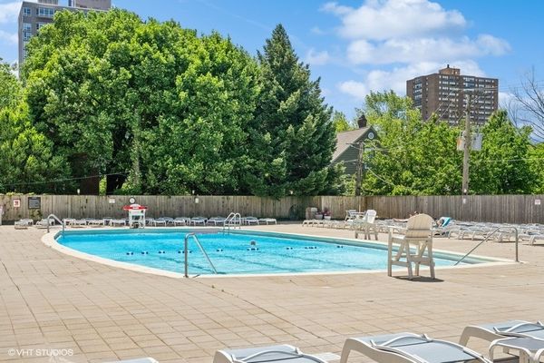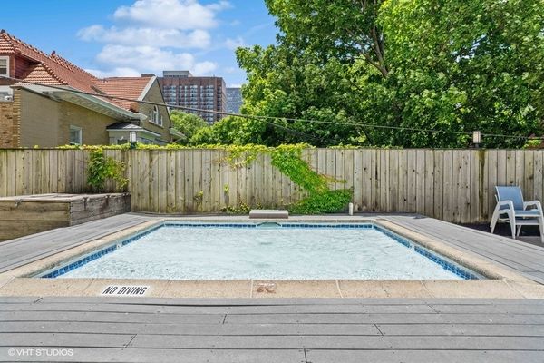4250 N Marine Drive Unit 1815
Chicago, IL
60613
About this home
Step into this high-rise haven in the vibrant Buena Park neighborhood. This chic, modern home was recently renovated from top-to-bottom, & not one detail was missed in its redesign. High-end finishes & sweeping views of the city's west side & the lake make this a true modern oasis. Upon entering this home, you will immediately notice the abundance of natural light, open-concept layout, & on-trend light floors. In the gourmet kitchen, you'll find new stainless steel appliances, quartz countertops, & stylish two-tone cabinets. The waterfall island & matching backsplash create a sleek & dramatic backdrop for entertaining, & the adjacent dining area leads to your private balcony, featuring glittering views of Lake Michigan. The primary bedroom is inviting and spacious, with room for a king-size bed. The spa-like en-suite bathroom features thoughtfully curated finishes & plenty of storage space. The second bedroom is an ideal nursery or office, while the third bedroom on the other side of the home, with its proximity to the second renovated bathroom, makes for a perfect guest suite. Imperial Towers offers a wide range of top-notch amenities: on-site management, Olympic-sized pool, fitness center, sun deck, convenience store, party room, & even a dry cleaner. The location itself can't be beat: you're central to Waveland Golf Course, Aragon Ballroom, Riviera Theater, & Wrigley Field, & easy access to the CTA & express bus routes transport you to other neighborhoods in a flash. Parking is available for rent. Welcome home!
