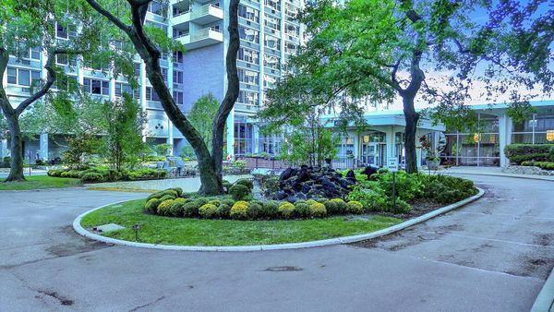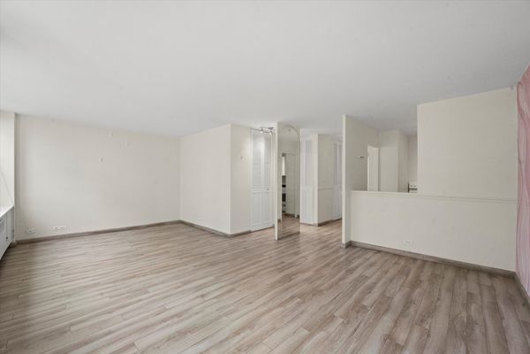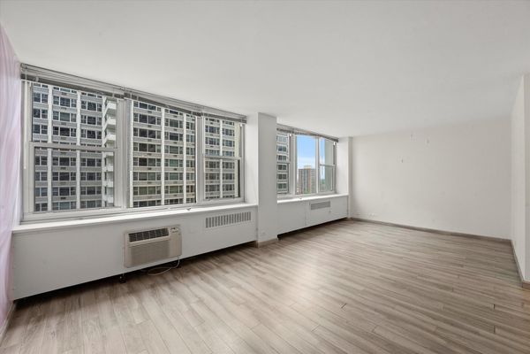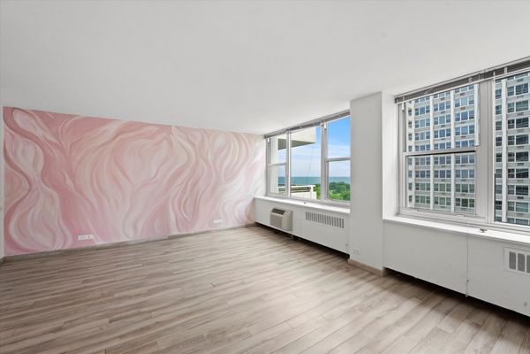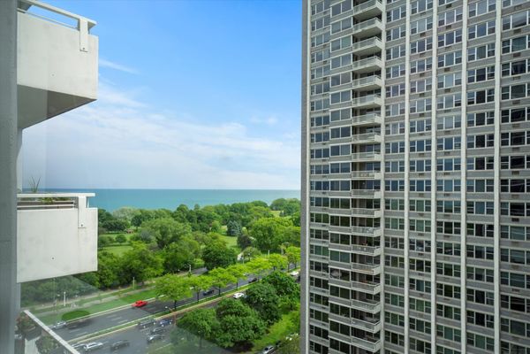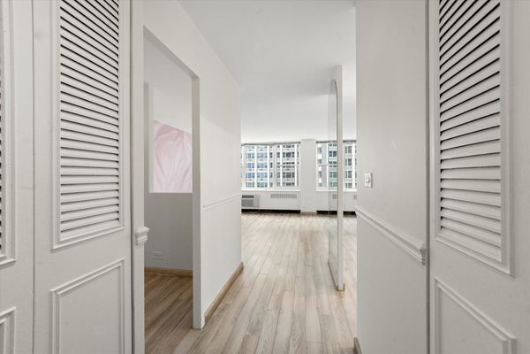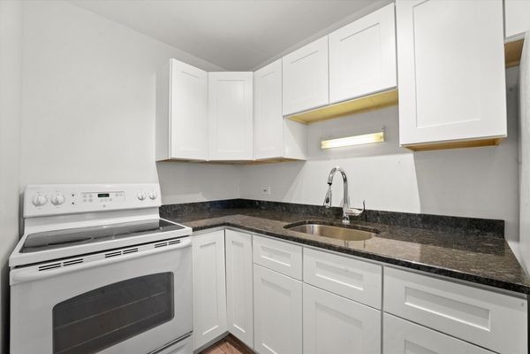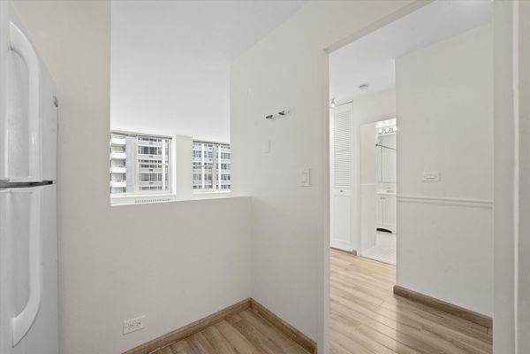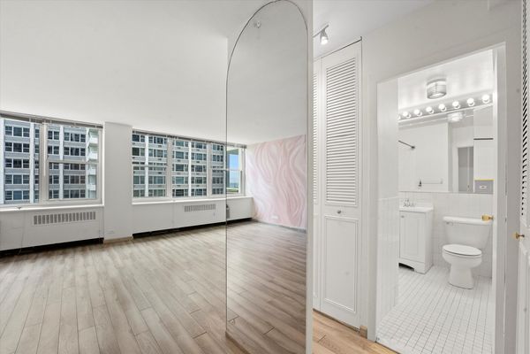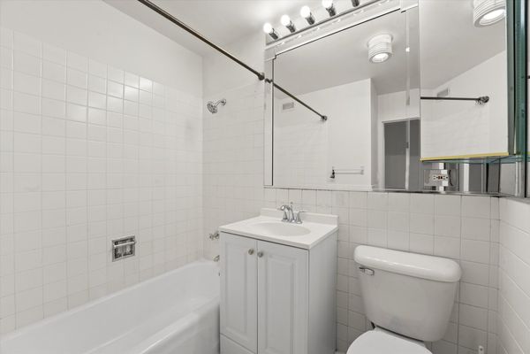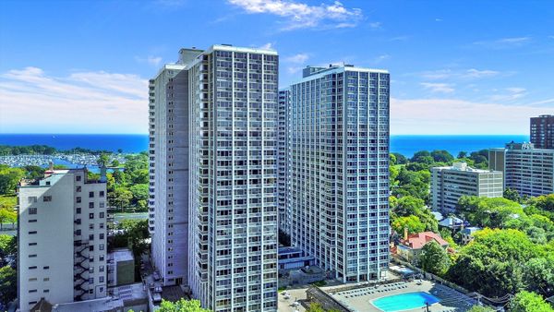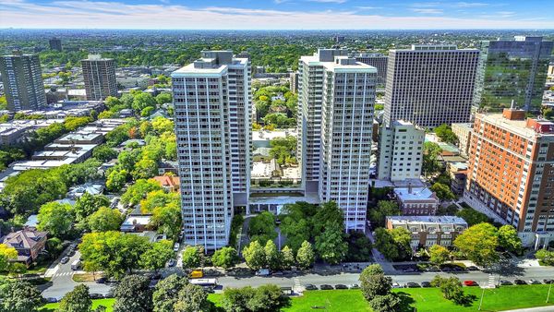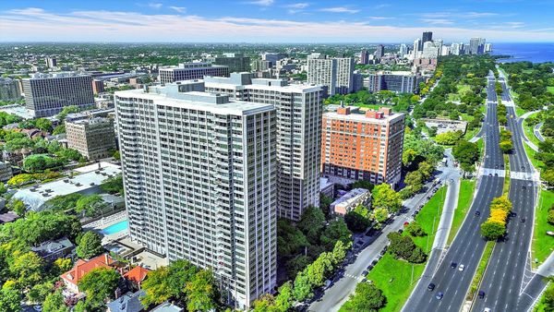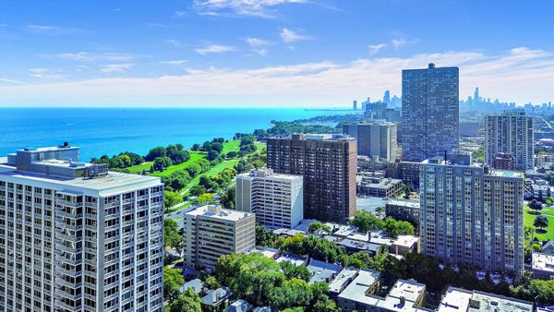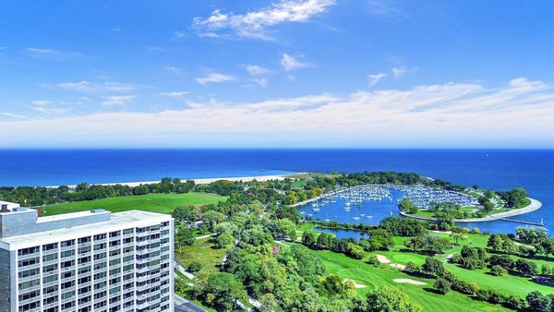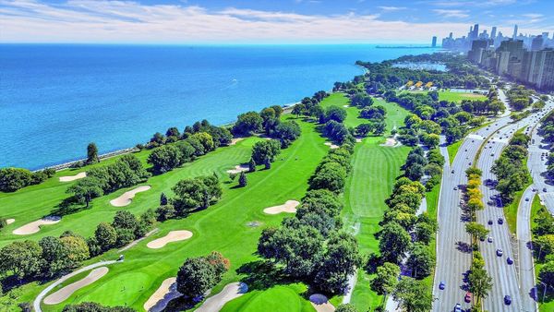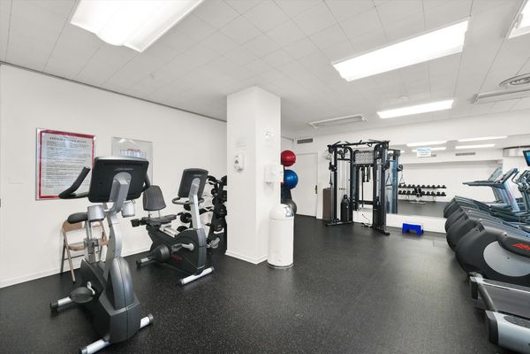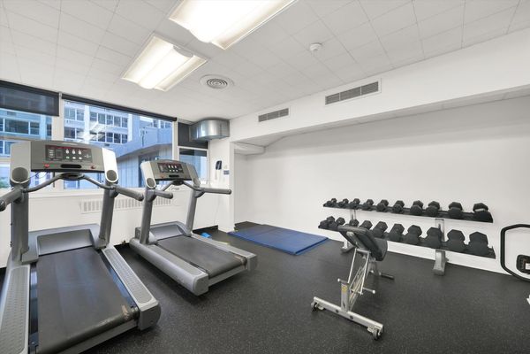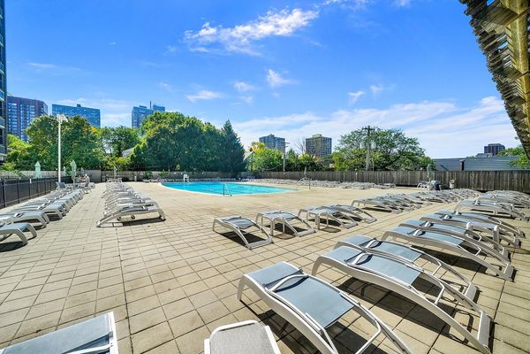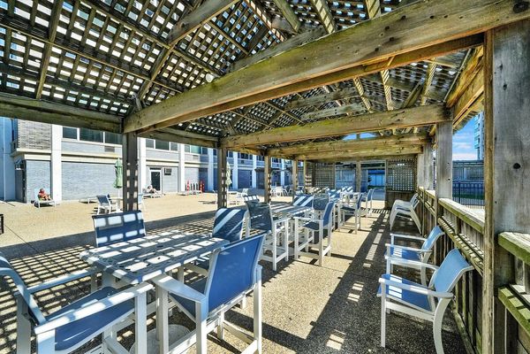4250 N Marine Drive Unit 1623
Chicago, IL
60613
About this home
Large studio condominium in a wonderful full-amenity condominium building. These units are large enough to convert to junior one-bedrooms. South-facing, filled with natural light, with serene views of the lake, park, and a golf course. This building features an astonishing array of amenities and conveniences, including: 24hr door-staff, exercise room, outdoor junior-Olympic swimming pool, expansive sundeck area with newly updated grills and community garden plots, a party room, package receiving, a modern Go Grocer grocery store with a bakery and coffee shop, laundry facilities, dry cleaning, onsite management and maintenance, and guest suites that can be rented for visitors. Indoor garage rental parking is available, and express buses to downtown stop right in front of the building. Within walking distance are the park, bike/running/roller-blading path, a running track, soccer fields, Cricket Hill for kite-flying and winter sledding, Montrose Beach and Montrose Harbor, Marovitz Golf Course, Peace Garden, a natural dunes and bird sanctuary area, Jewel grocery store, and more. This building also sits right beside Hutchinson Street, which is a Chicago Historic District and one of Chicago's best collections of prairie-style architecture and mansions. Pets are welcome for owners.
