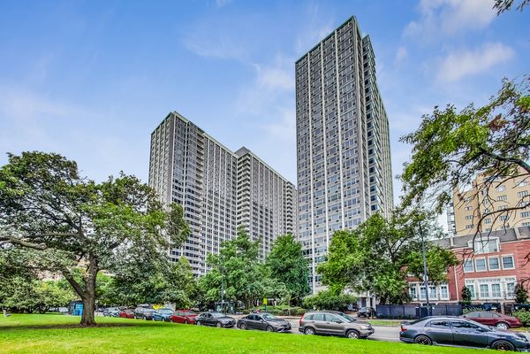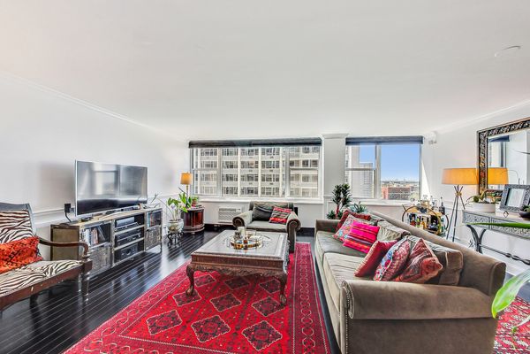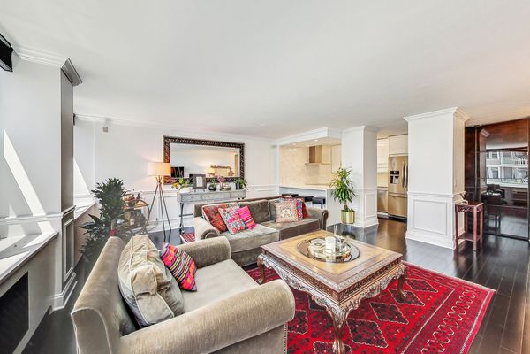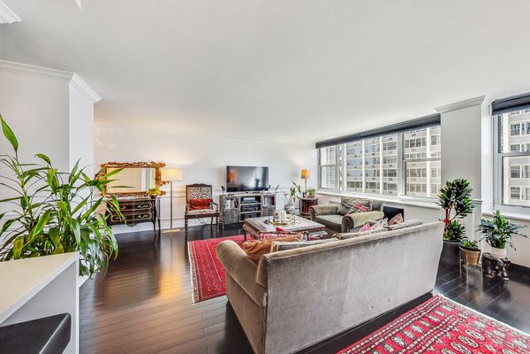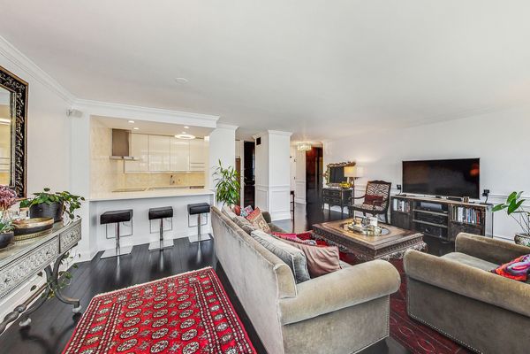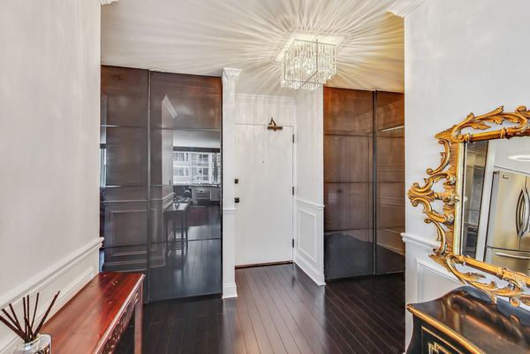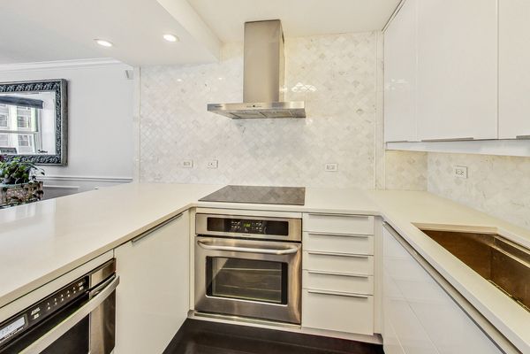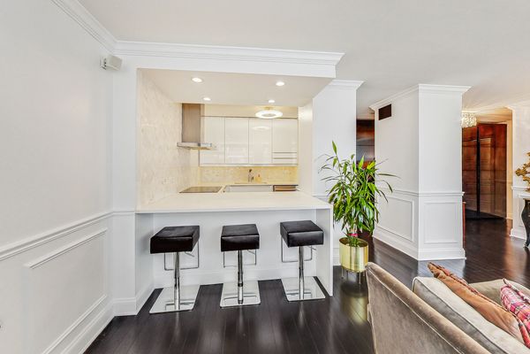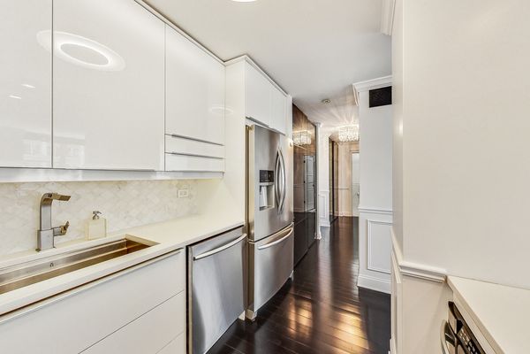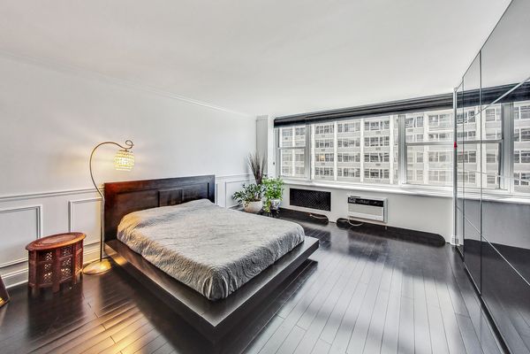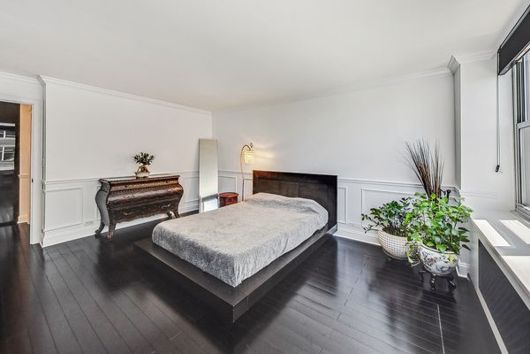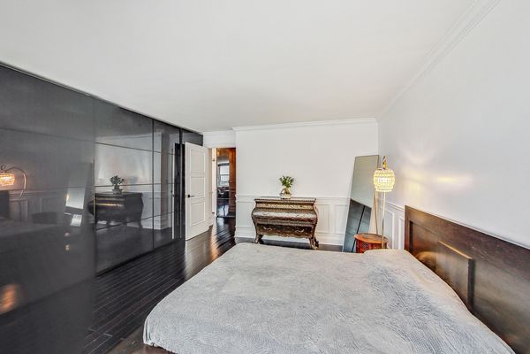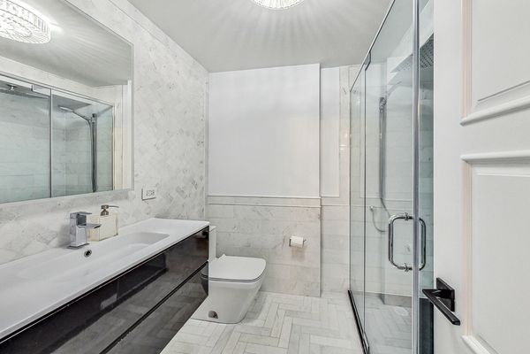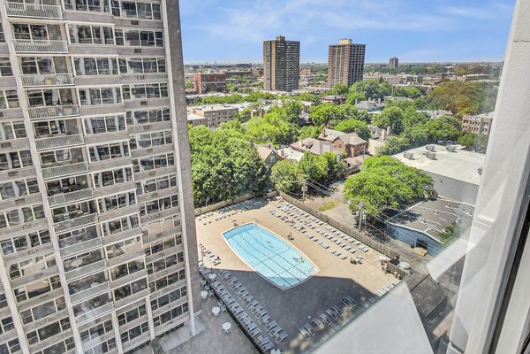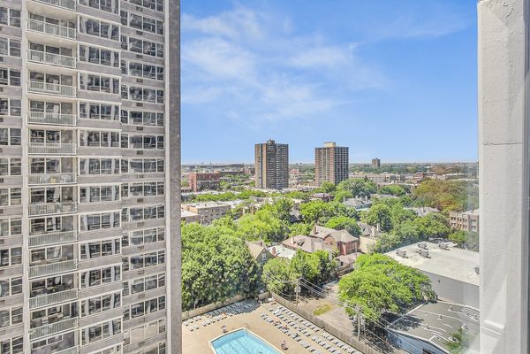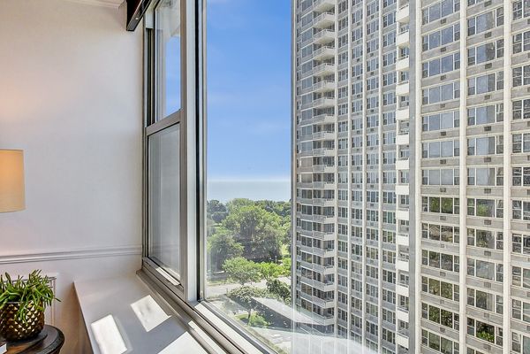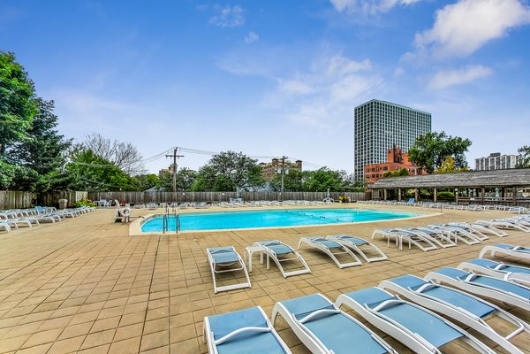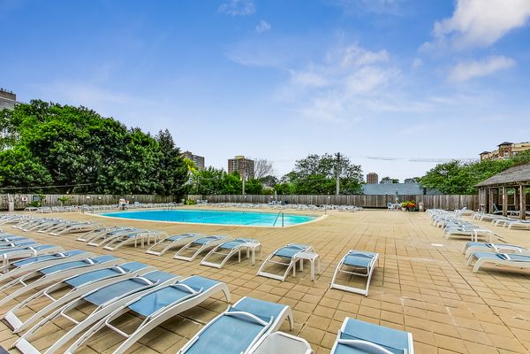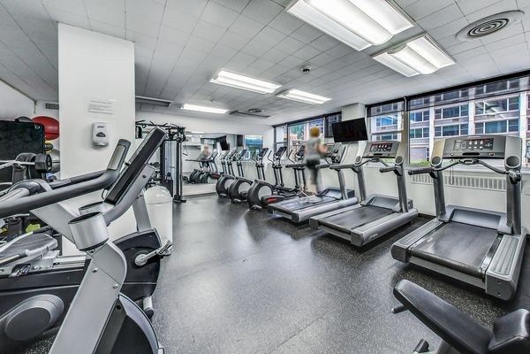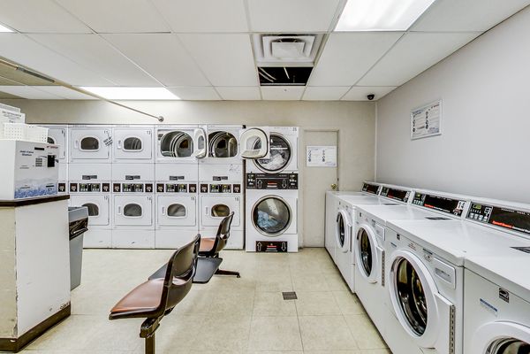4250 N Marine Drive Unit 1531
Chicago, IL
60613
About this home
Nestled in one of Chicago's most prestigious high-rises, this luxury condo epitomizes modern elegance with a sophisticated black-and-white color scheme. The moment you step inside, you're greeted by a dramatic expanse of rich black flooring that exudes an air of timeless refinement. This luxurious surface seamlessly connects the various living spaces, creating a cohesive and striking atmosphere. The kitchen is a masterpiece of contemporary design, featuring an all-white aesthetic that enhances its timeless style. Sleek white granite countertops contrast beautifully with the glossy white cabinetry, creating a clean and elegant look. High-end stainless steel appliances, including a professional-grade refrigerator and a built-in oven, add a touch of sophistication and functionality. The expansive kitchen island, with its polished granite surface, provides ample space for meal preparation and casual dining, making it an ideal spot for both culinary endeavors and social gatherings. In the living areas, the black flooring continues to add a dramatic touch, grounding the space with its luxurious texture. Custom wainscoting throughout the condo adds a layer of architectural interest and elegance, elevating the overall design. Large, south-facing windows flood the condo with natural light, enhancing the contrast between the dark floors and the bright, airy surroundings. These windows offer stunning views of the cityscape, allowing residents to enjoy the vibrant energy of Chicago from the comfort of their home. The sightline extends to the sparkling blue waters of the lake, the inviting pool area below, and the iconic Wrigley Field in the distance, creating a picturesque backdrop that changes with the seasons. One of the standout features of this condo is its abundance of closet space. Custom-built with meticulous attention to detail, these closets are designed for both functionality and style. The ample storage options cater to a variety of needs, from wardrobe essentials to household items. The master suite offers a serene retreat, with a continuation of the black and white motif. The new bathroom boasts white marble tiles in a herringbone pattern, a spacious glass-enclosed shower with floor-to-ceiling tile. An open layout enhances the sense of space and light. Modern lighting fixtures, including recessed lighting and statement chandeliers, add a touch of glamour and sophistication. Living in this high-rise condo means enjoying not only luxurious interiors but also unparalleled views and an exceptional location. With proximity to the lake, renowned sports venues, and the best of Chicago's dining and entertainment, this condo offers a lifestyle of comfort, convenience, and opulence.
