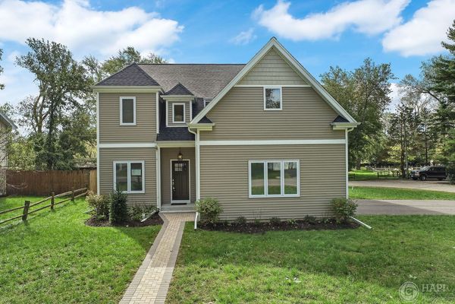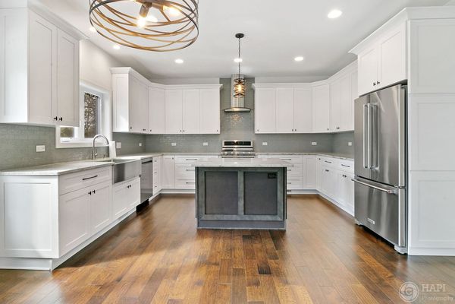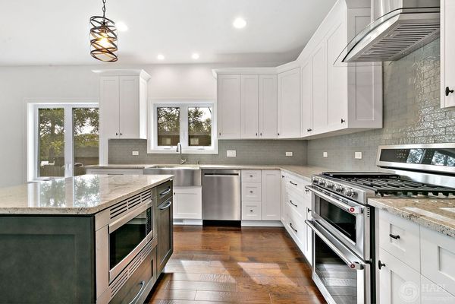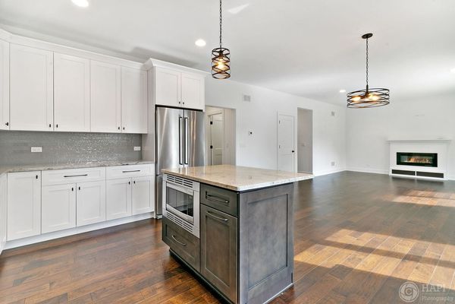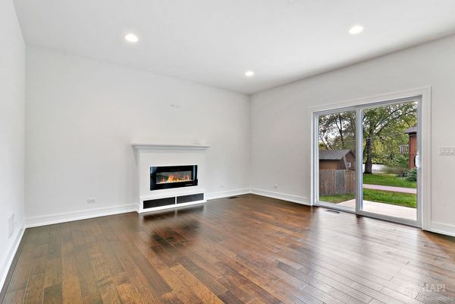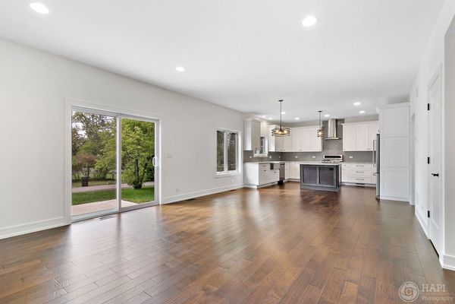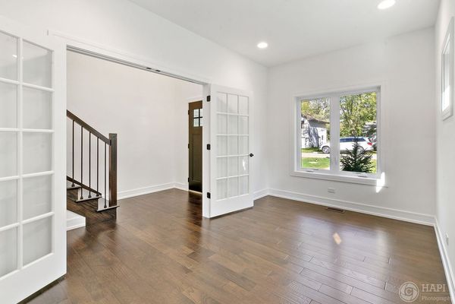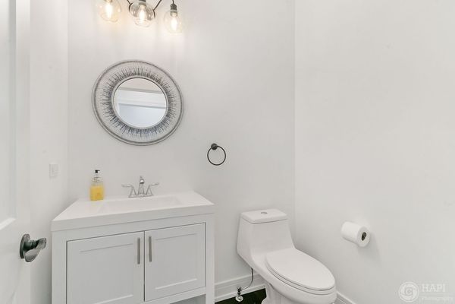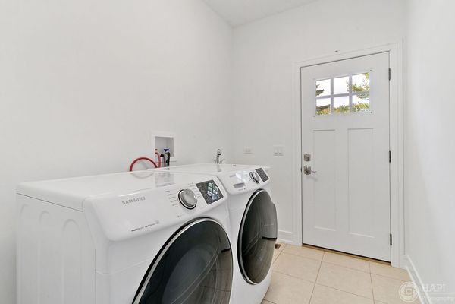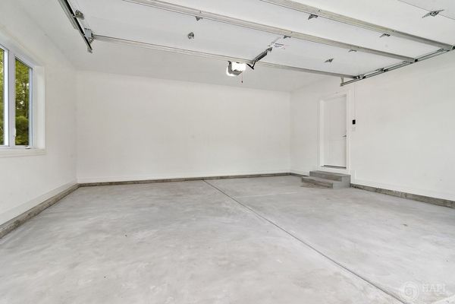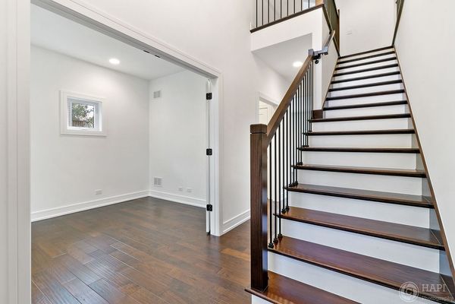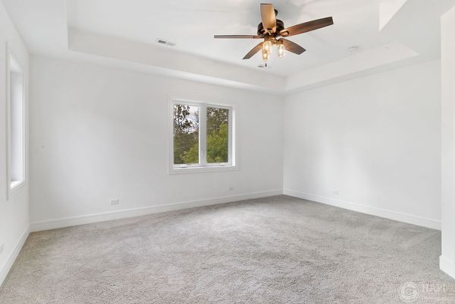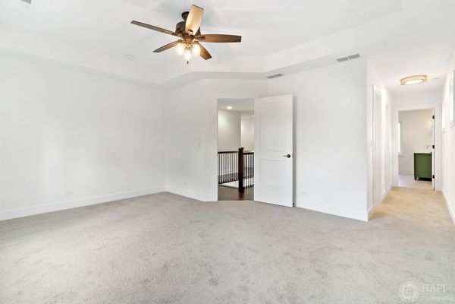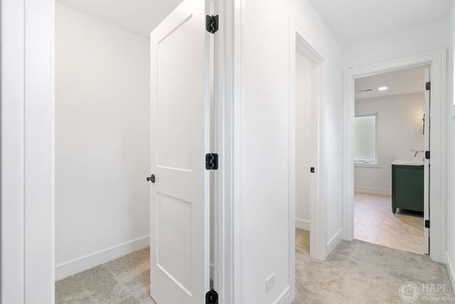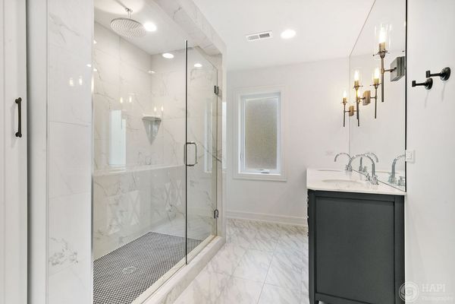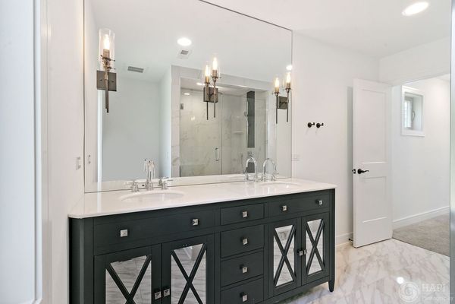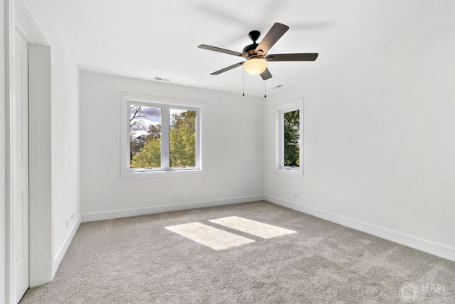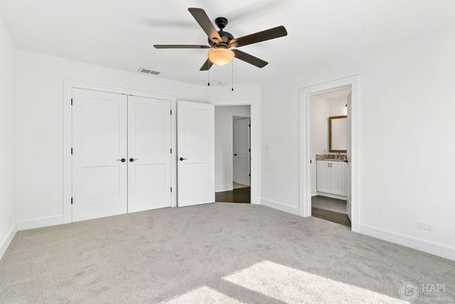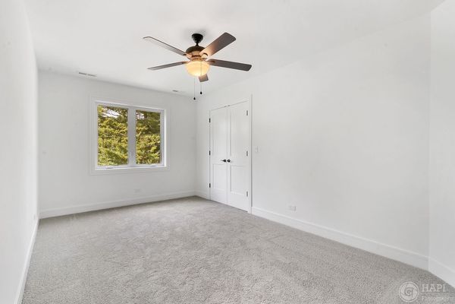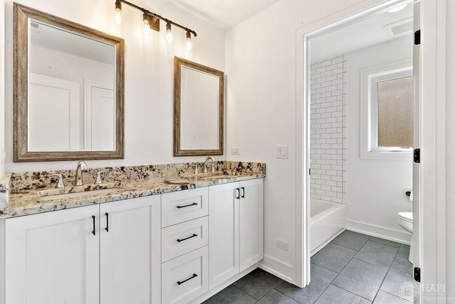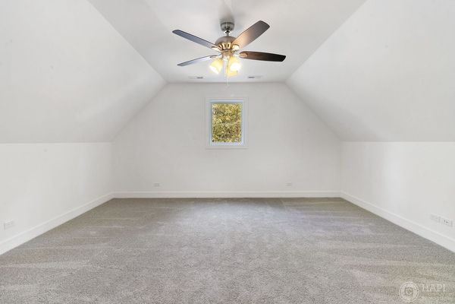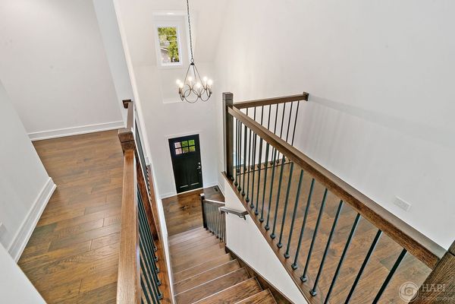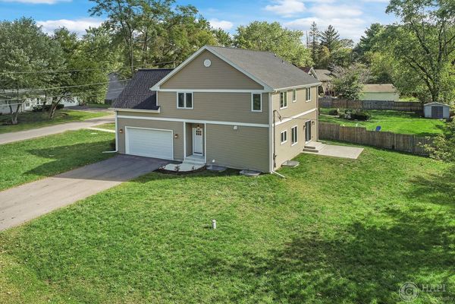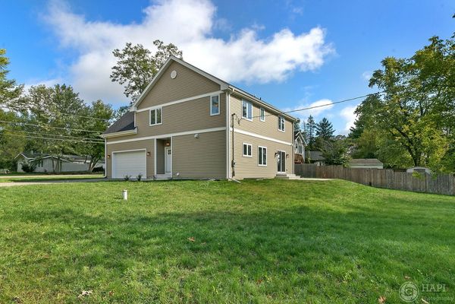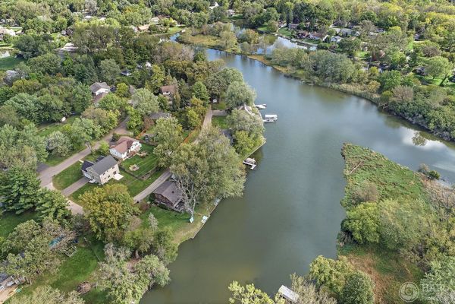425 S Circle Avenue
Port Barrington, IL
60010
About this home
Indulge in luxury living in this NEWER CONSTRUCTION masterpiece w/ Fox River views throughout! The sunlit main level boasts an open floor plan, dark stained HARDWOOD, and modern color palette. The CHEF'S KITCHEN features arctic white shaker cabinetry, granite countertops, stainless steel appliances, and a thoughtful island. Retreat to the primary suite with NATURE VIEWS, 2 closets, and a custom oversized shower. Three additional bedrooms and a second double sink bathroom await upstairs. The large basement offers potential for storage, expansion, gym, etc. Attached 2-car garage features high ceilings & Level 2 EV charger. Enjoy community boat and snowmobile launches onto FOX LAKE & RIVER, parks, and scenic paths along the waterways. Relaxing picnic spot on the river right across the street. Embrace living in nature w/ water views + multiple conservation areas & forest preserves nearby!
