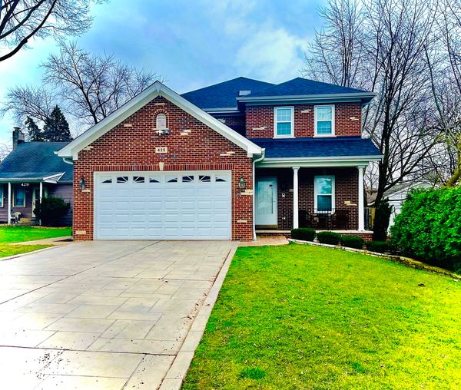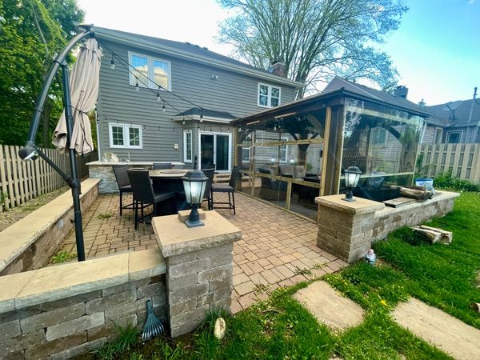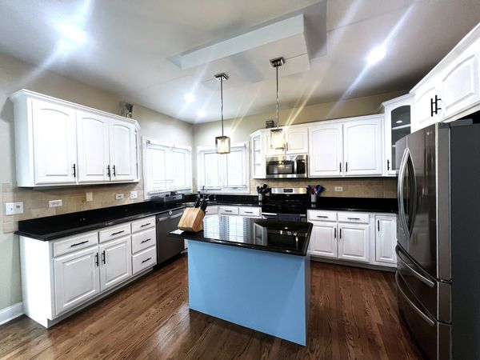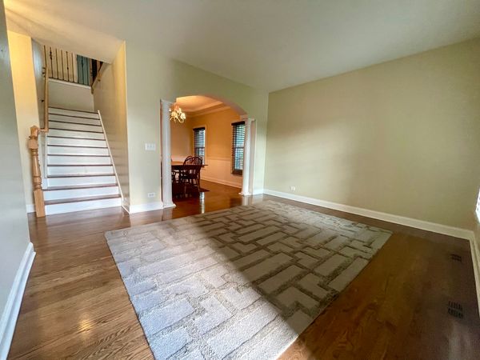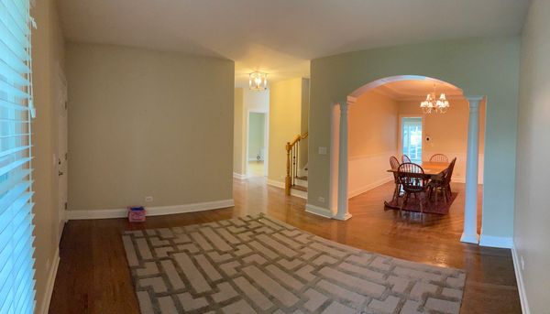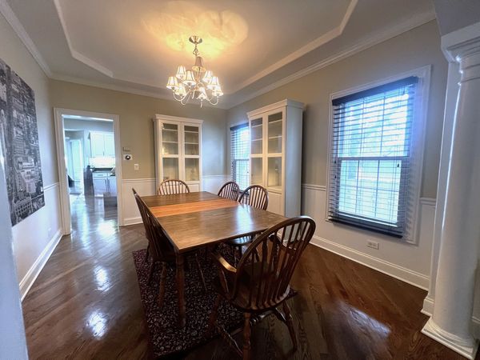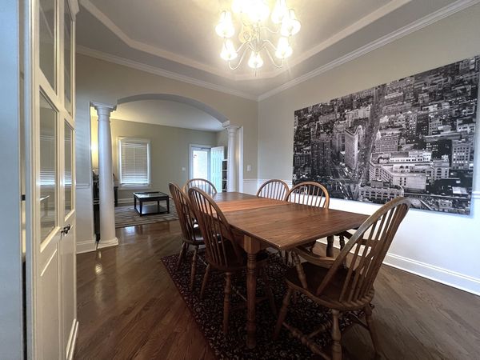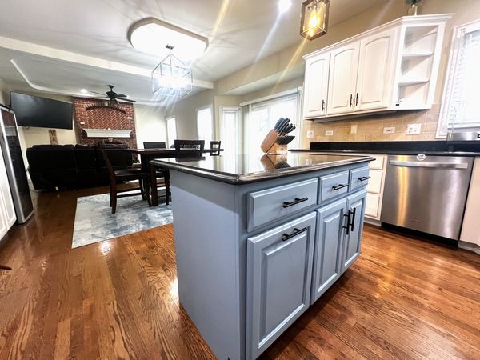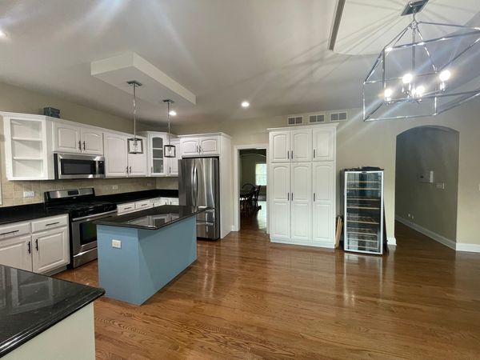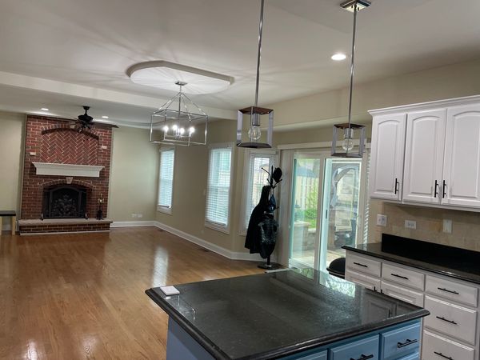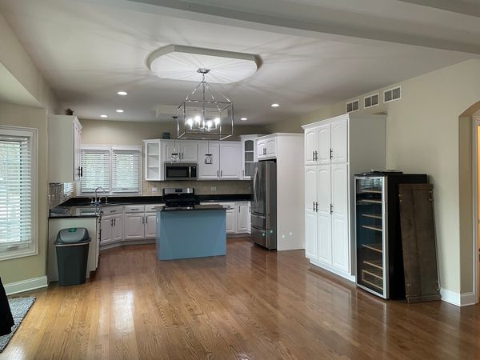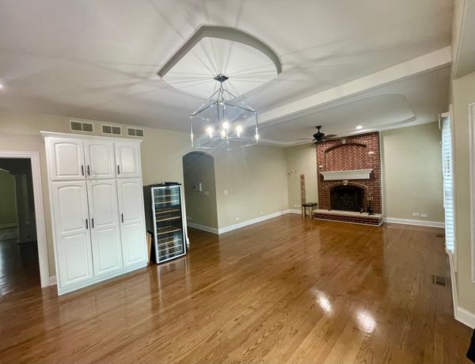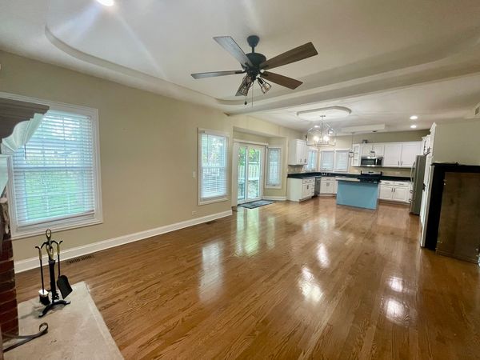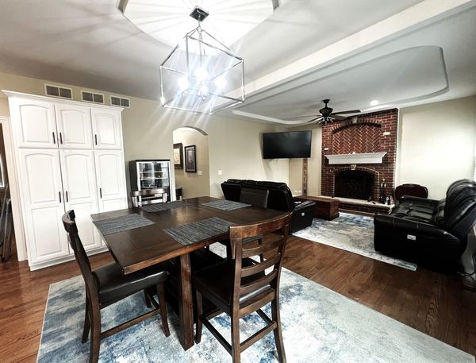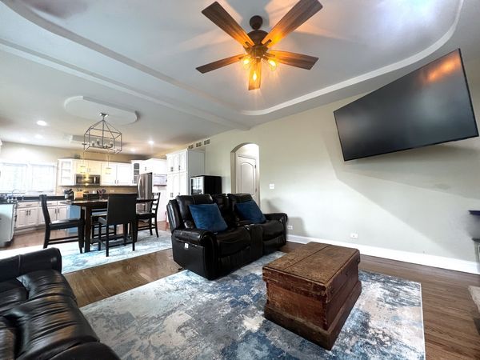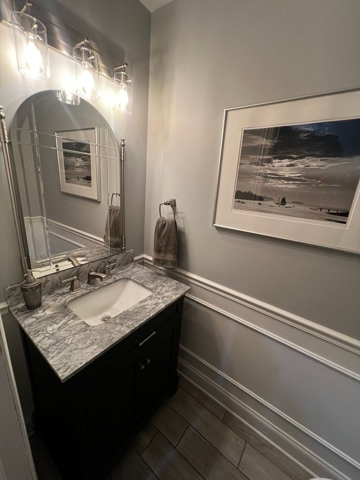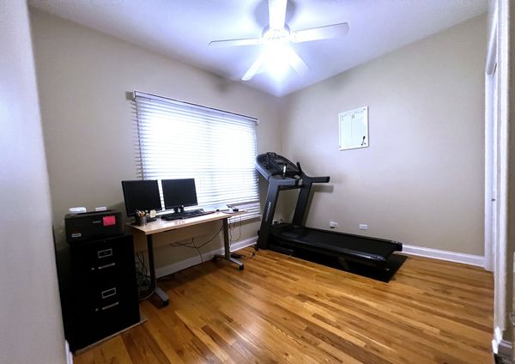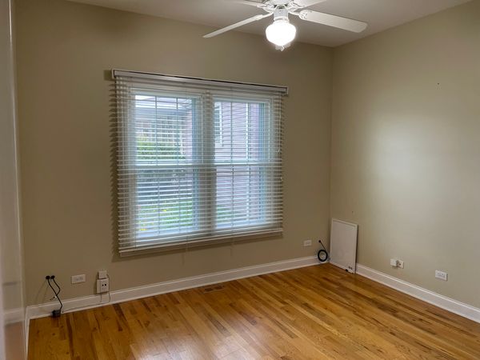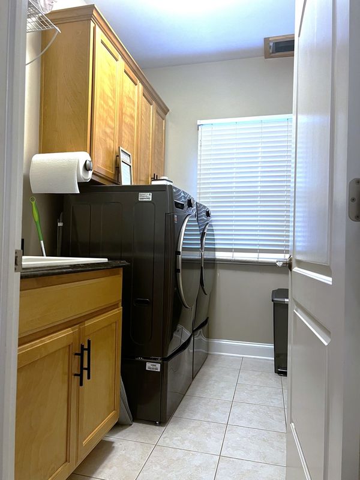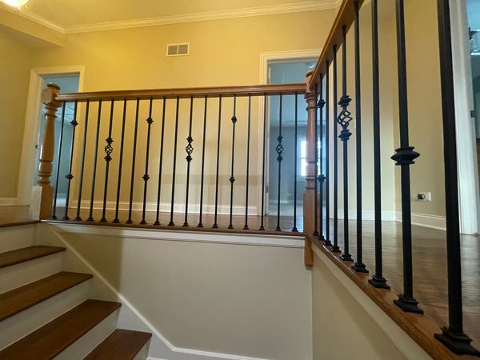425 Oak Avenue
Wood Dale, IL
60191
About this home
Price drop! Bring your offers for this absolutely stunning home! Prepare to be impressed by this expansive 6 bedroom, open concept home, with full finished basement with in-law arrangement and...wait till you see the backyard!! NEW ROOF and gutters with guards (2023), WINDOWS AND DOORS (through the airport program in 2022) create a serene and peaceful oasis within the walls of your home. Starting on the main floor, there is a 1st floor bedroom (currently used as an office), laundry room, family room with wood burning fireplace and GORGEOUS updated kitchen! Kitchen features granite countertops, an enormous island, wine fridge, and stainless steel appliances. Your separate dining and formal living room are the perfect place to gather when company comes to call! Or you can bring your guests out into your fully fenced backyard wonderland featuring a large patio, full outdoor kitchen, heated gazebo with outdoor fireplace, and plenty of space to enjoy your private sanctuary!! On the second floor, you will find 4 amply sized bedrooms with walk in closets, including the primary bedroom which features a luxurious en suite bathroom with whirlpool tub, separate shower and dual sinks. The fully finished lower level is the ultimate in-law suite for multigenerational living. Featuring a full kitchen, large bedroom, full bath, separate laundry room with washer and dryer and a large family/rec room, family or guests will be well situated in their own, private space. Almost too many upgrades and updates to count! Nest operated zone heating. new furnace (2022), sump pump (2022), back up sump (2017), water heaters (2020), A/C (2017), 5 zone weather controlled irrigation system, stamped concrete driveway, porch and walkway (2021), new refrigerator, microwave, washer and dryer on main floor (2022). Be prepared to fall in love with this beautiful, turn key home. Schedule your showing today so you don't miss out on this incredible opportunity to make your home ownership dreams come true! Quick close possible!!
