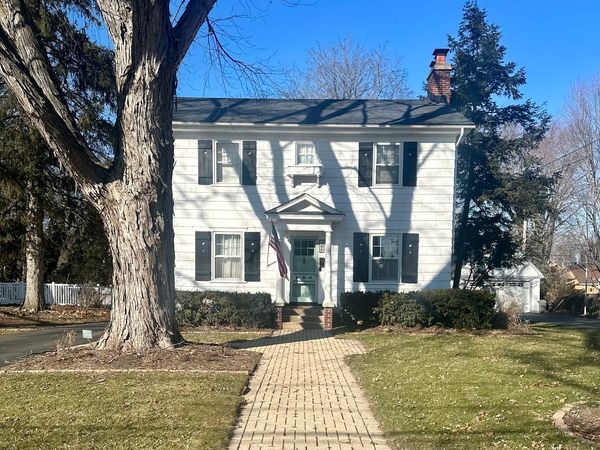425 Illinois Avenue
Batavia, IL
60510
About this home
Nestled in the serene community of Batavia, this charming 3-bedroom, 2-bathroom residence exudes warmth and comfort. Set in a tranquil neighborhood, this delightful two-story home offers convenient access to schools, the Riverwalk, and shopping destinations. Upon entry, you'll be greeted by elegant hardwood flooring, a cozy brick fireplace, and tasteful updates throughout. Recent improvements include a new refrigerator, stove/oven, and microwave, complemented by a fresh professional paint job covering the entire interior, including built-ins. The front door has been revitalized with a fresh coat of paint, while the kitchen's hardwood floors have been beautifully refinished. Brightening the space are new light fixtures, lending a touch of modernity to every room. Upstairs, check out the bathroom ceiling that has been enhanced with decorative boards, adding a unique flair to the space.Step outside to enjoy the newly added back porch that overlooks the large yard for entertaining! Additionally, the electrical system in the garage has been upgraded for added convenience and safety. Notably, the main water pipe has been replaced by the City of Batavia, ensuring peace of mind by eliminating lead piping concerns. Experience comfort, style, and convenience in this lovely Batavia home!
