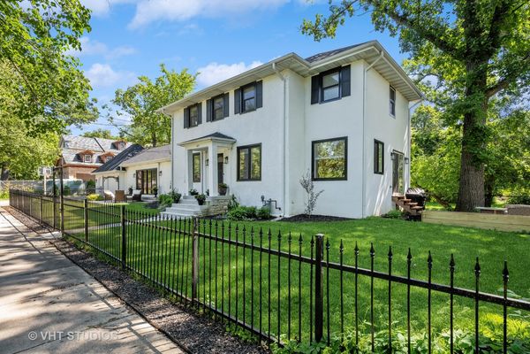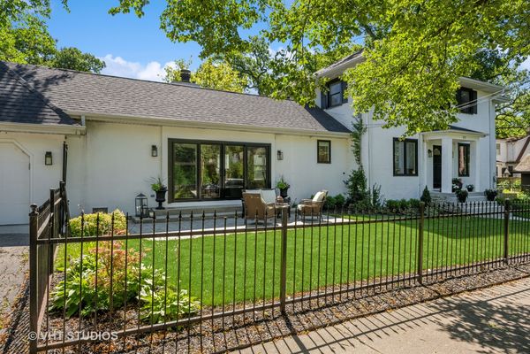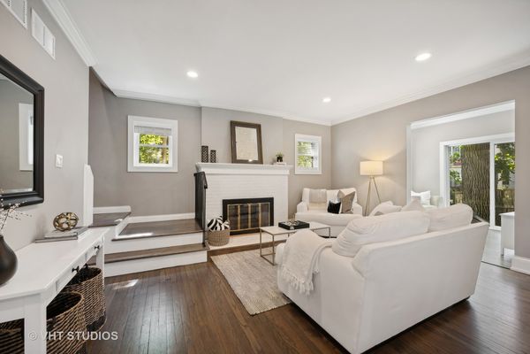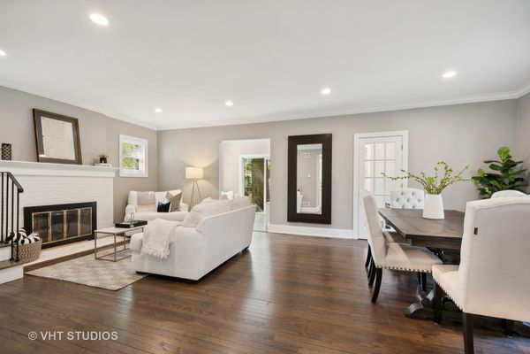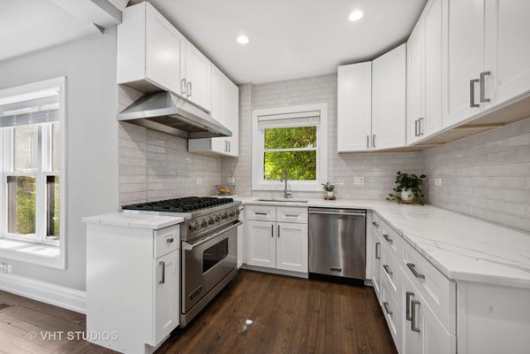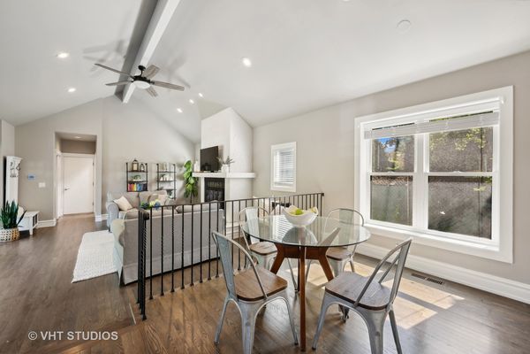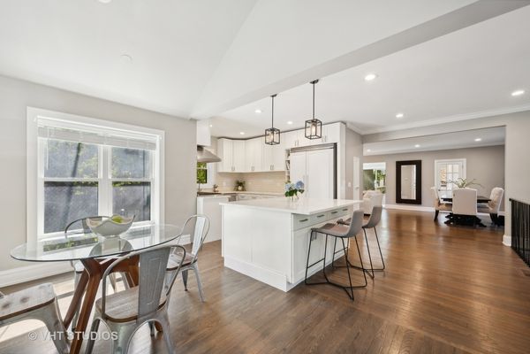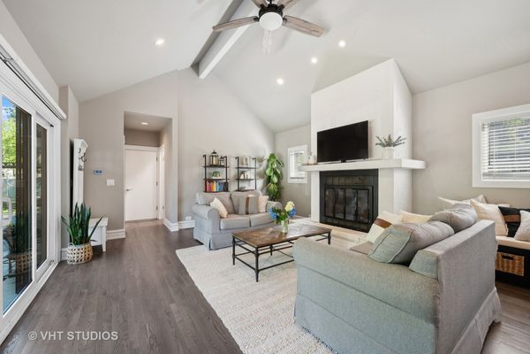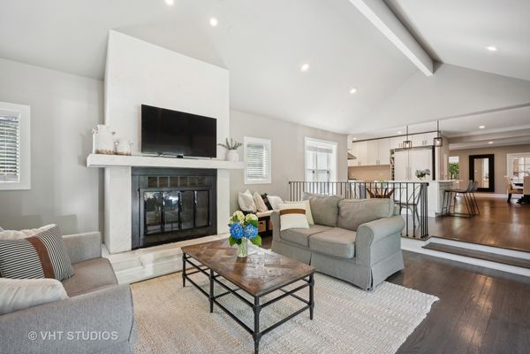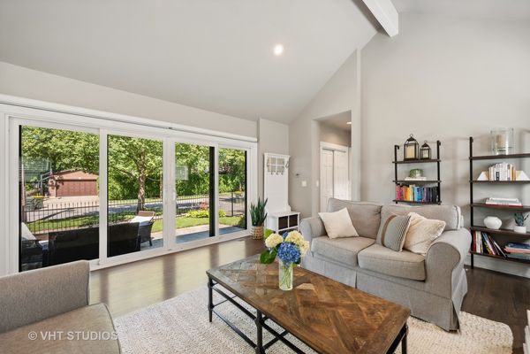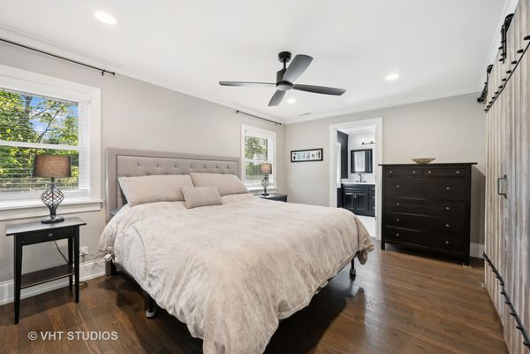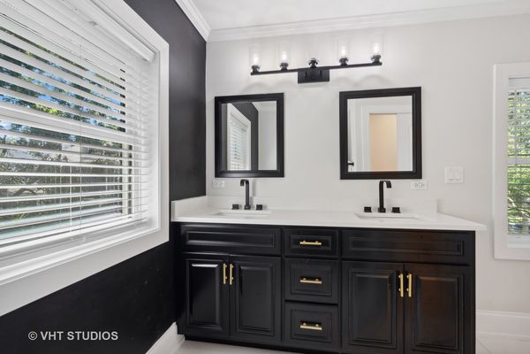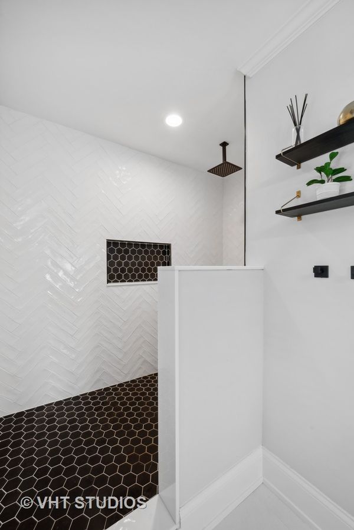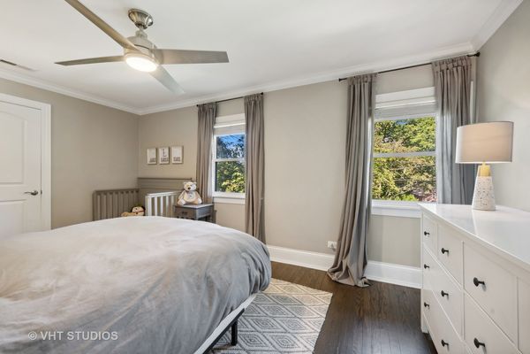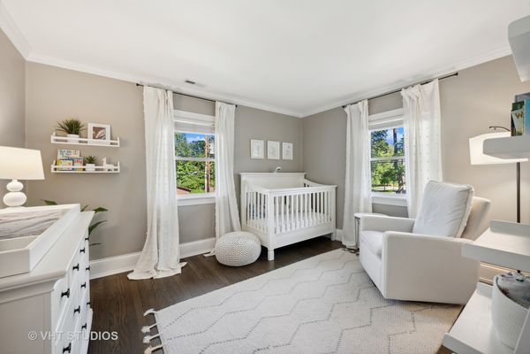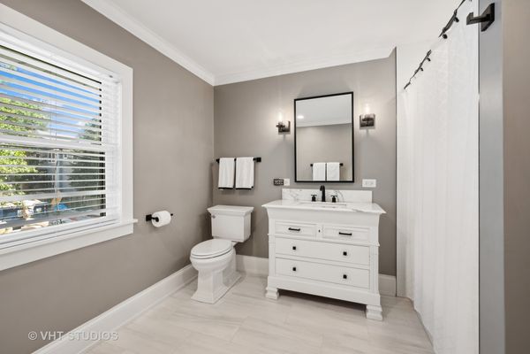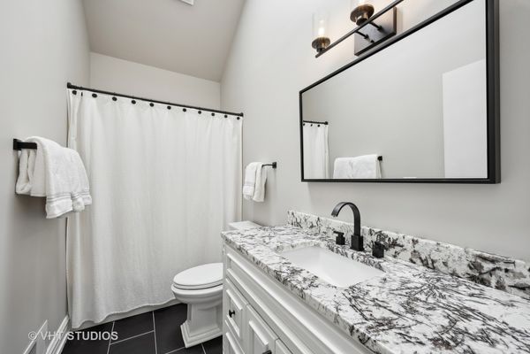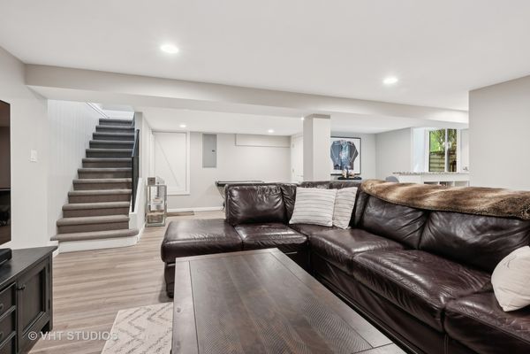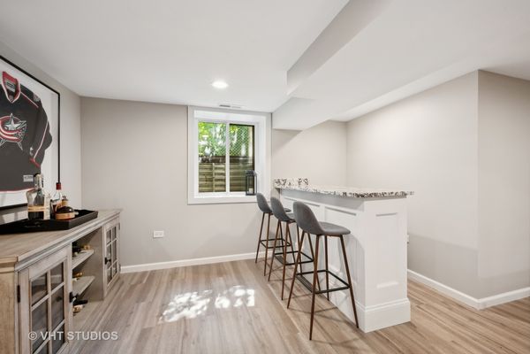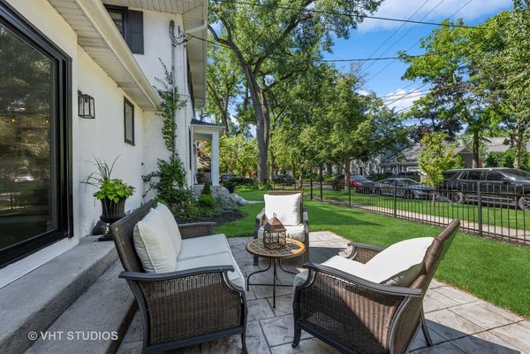425 Birch Street
Winnetka, IL
60093
About this home
Beautifully rehabbed classic colonial in the heart of the coveted tree streets! This perfect location is walking distance to Crow Island and Skokie-Washburne, Faith Hope, and North Shore Country Day schools, restaurants, shops, parks, Metra, A.C. Nielson Tennis Center, and more! This timeless colonial has been thoughtfully renovated by the current owners, blending classic charm with modern elements to create an elegant and inviting home with transitional decor. The work has been done for you to move right in! New kitchen has a large island, breakfast bar and table area. Upgraded premium Viking appliances provide the ultimate culinary cooking experience. The bright sunroom has been updated and a new home office added. Every window has been replaced as well as all new electrical throughout and a new zoned HVAC system. Enjoy an expanded and remodeled primary bath with double sink, rain shower, handheld shower head, and jets. 2 other full baths have been renovated. The dug-out basement is perfect for playing or entertaining, with luxury vinyl flooring, a dry bar, half bath, and drain tile system. New washer/dryer, front and side yard patios, and roof/gutter system, among other improvements. Attached 2-car garage!! Move in and enjoy this gem of a home! *2 beautiful fireplaces are sold AS IS*
