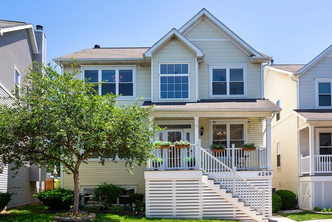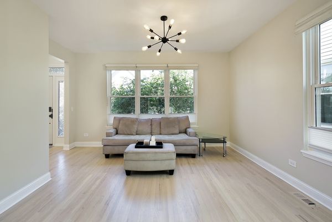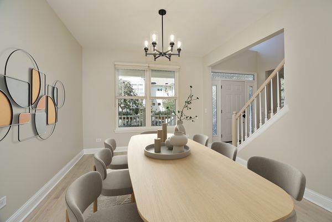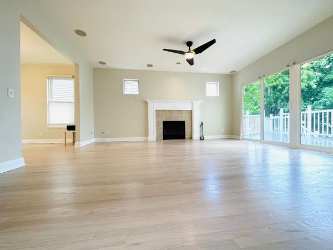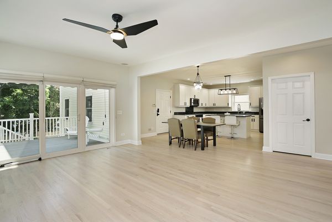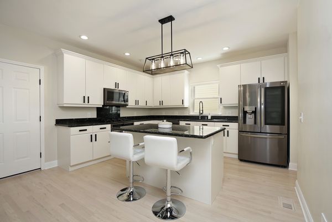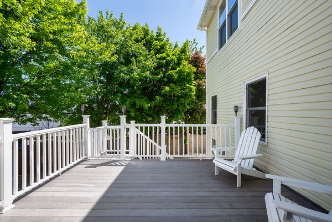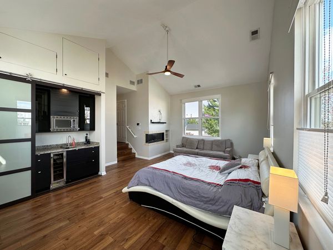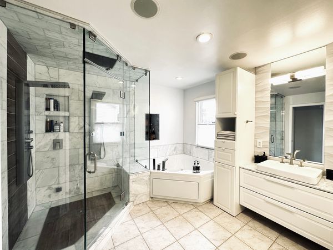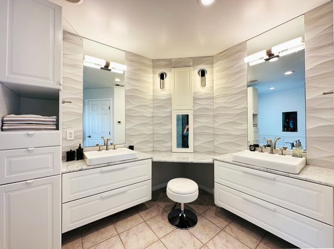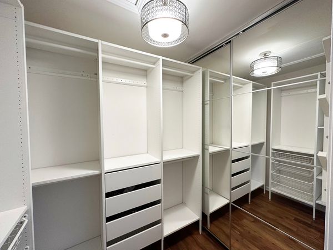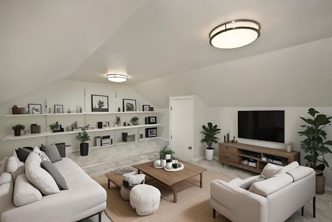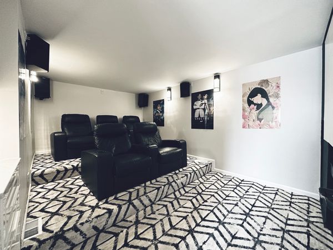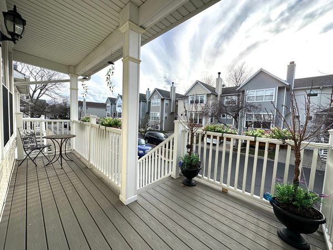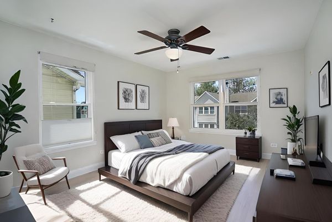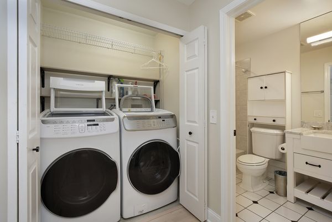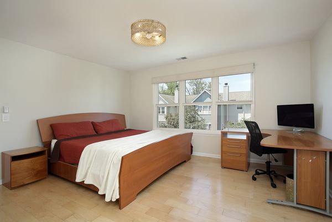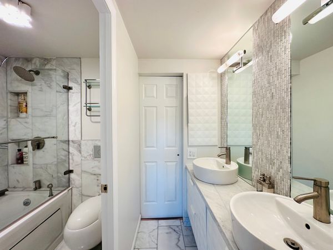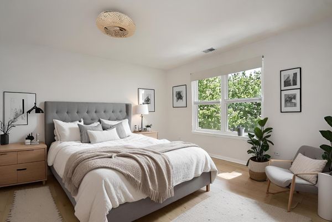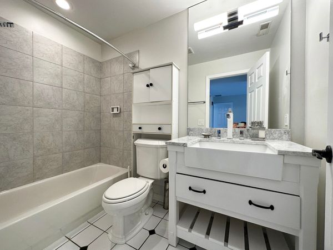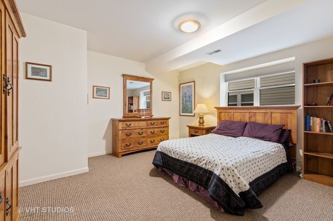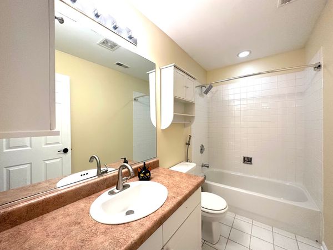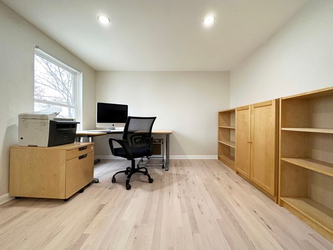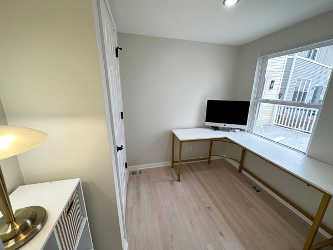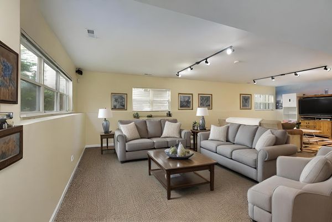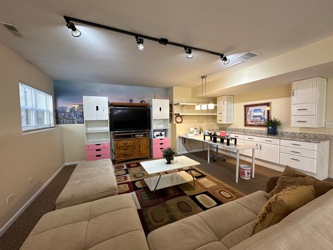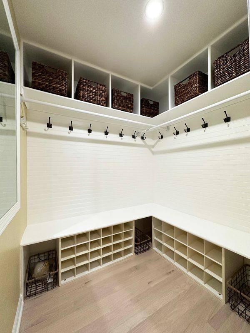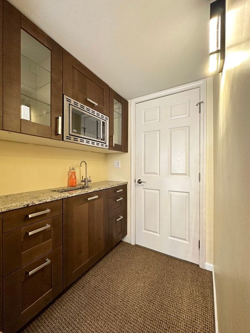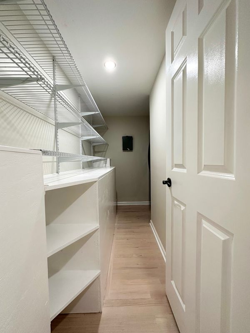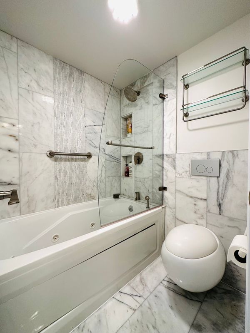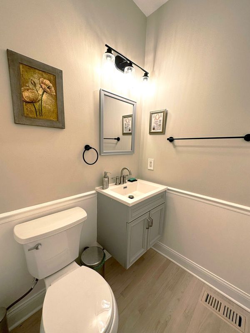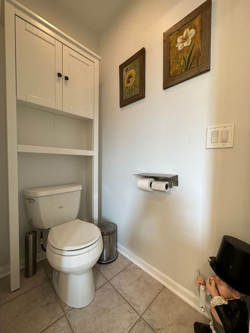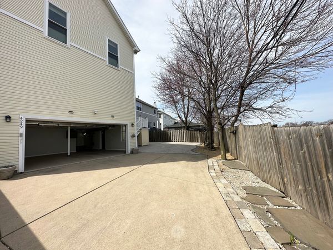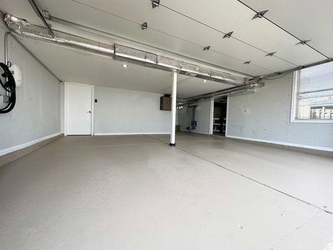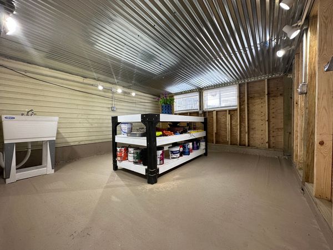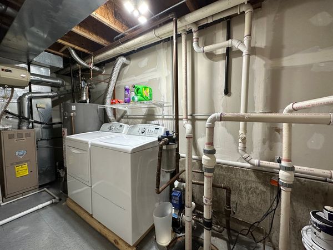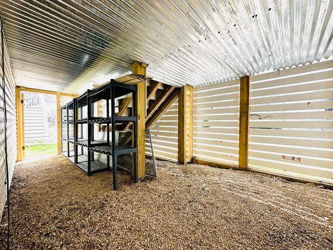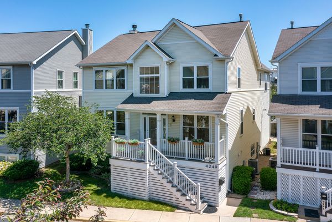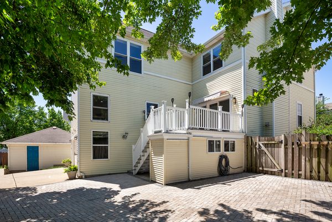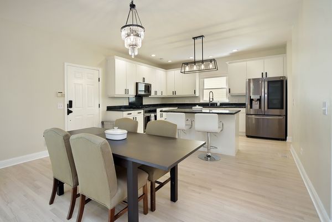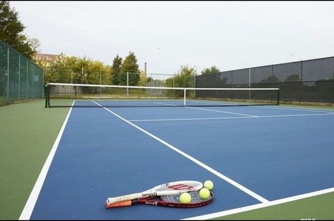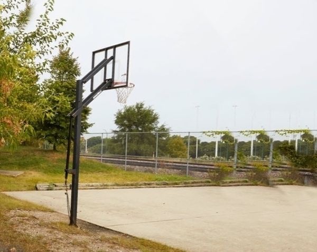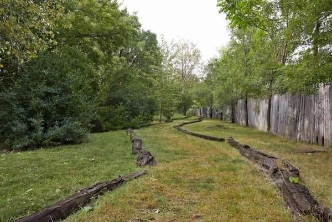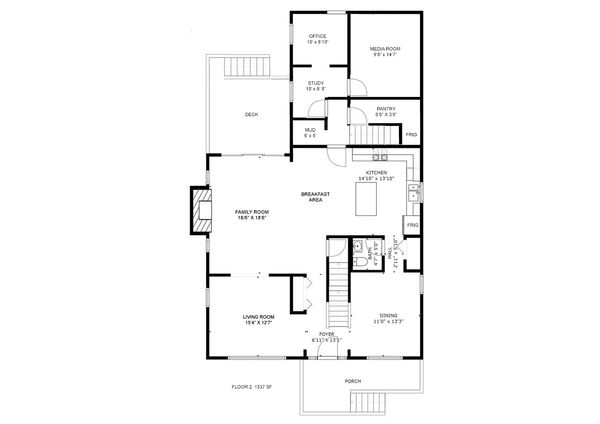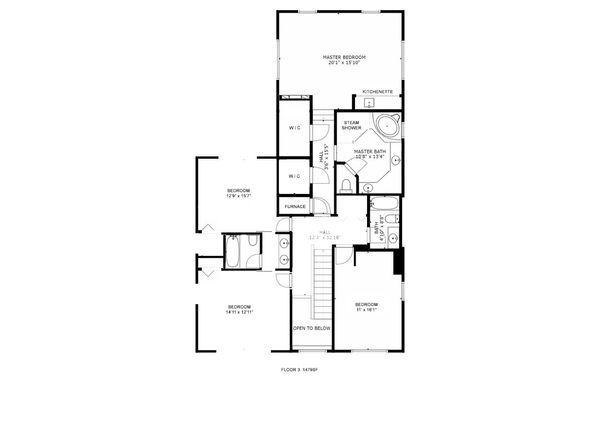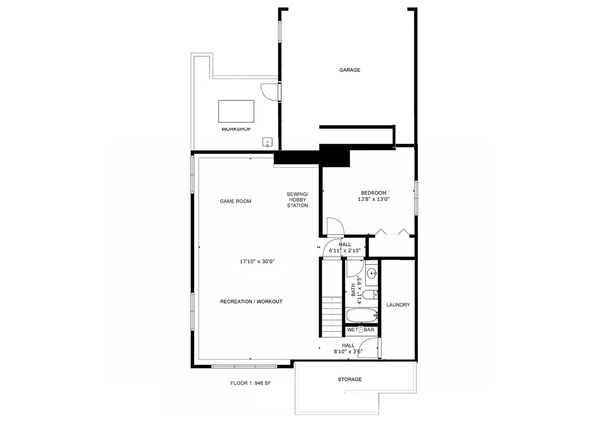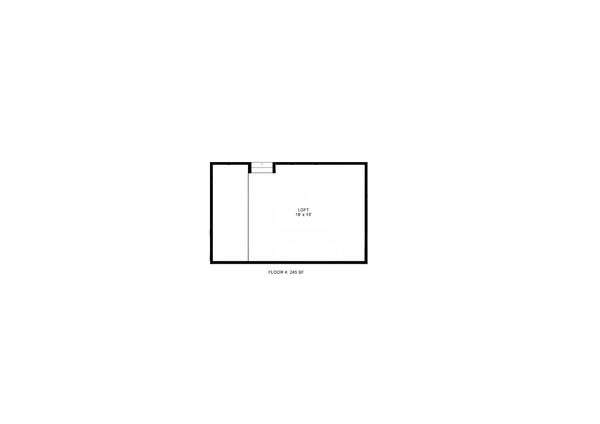4249 N Kolmar Avenue
Chicago, IL
60641
About this home
Enjoy maintenance-free living in the largest Single Family model of The Terrances of Old Irving Park! Nestled in a secure cul-de-sac, this newly renovated 5BR 4.5BA 4000+ sf hidden oasis features open floor plan with formal living, formal dining, granite black-SS kitchen with eat-in island and breakfast area, generous family room with gas fireplace and a large barbecue deck overlooking a private brick yard. Next to kitchen are the conveniences of two offices, movie theatre (or homeschool classroom), mudroom, oversized walk-in pantry with a 2nd frig. The magnificent 14-foot-tall master suite offers cathedra ceilings, wet bar, fireplace, two walk-in closets and an electric staircase access to a bonus room. The Carrara Marble master bath has steamer, skylight rain double-shower, dual Jacuzzi, and a make up station. Entertain yourself in the bright English basement featuring 9 large windows, wet bar, spacious gym, game room, sewing/craft station and the 5th BR. All 5 large bedrooms have private full bath access with bidet setups. 2 Jacuzzis, 3 sets of washers/dryers. 3 sets of HVAC systems, oversized attached heated garage with electric car charger, a large workshop with sink, and 150 sf walk-in storage. Owner-managed association provides private tennis court, basketball court, pet park, nature-walking trail, and covers lawn care, snow removal, water/sewer/garbage bills. Amazing schools! Walk to parks, playgrounds, YMCA, grocery, blue line/Metra/bus, a new hospital. 2 minutes from the highway exit Koster, minutes to stores, restaurants. Broker owned property. Seller financing at 5+% available! Schedule a showing today!
