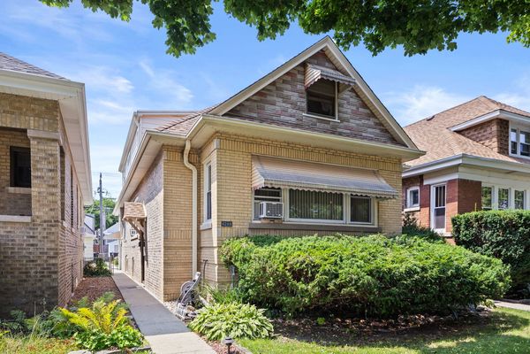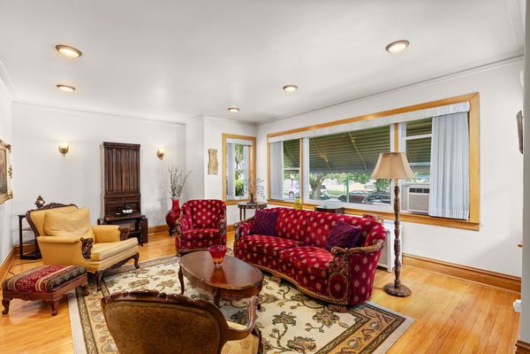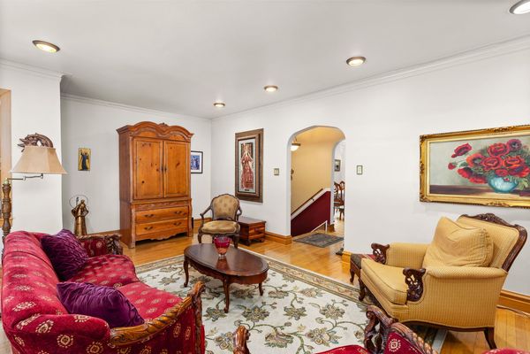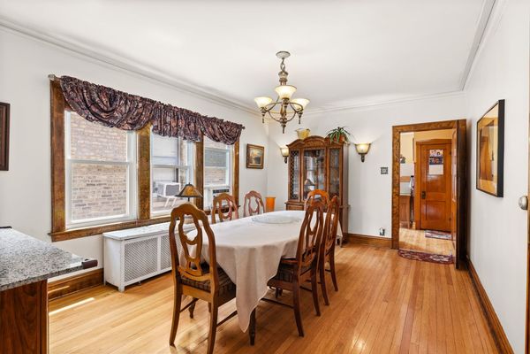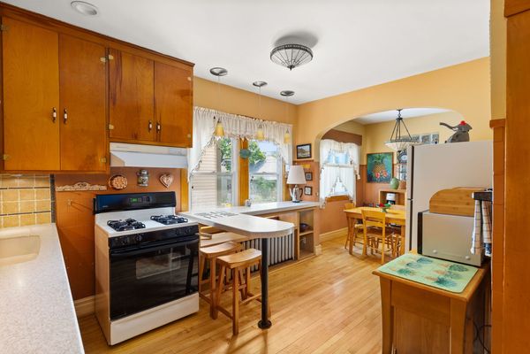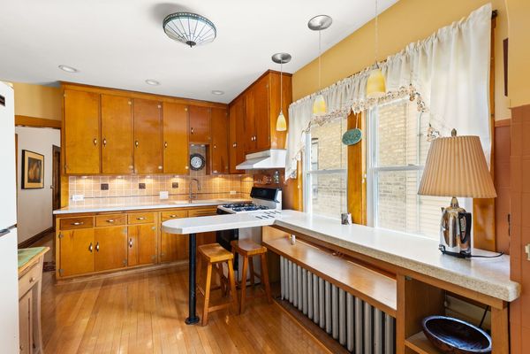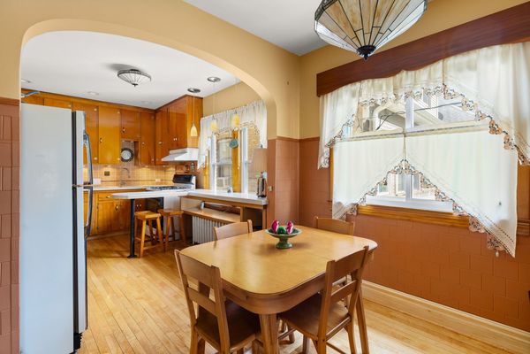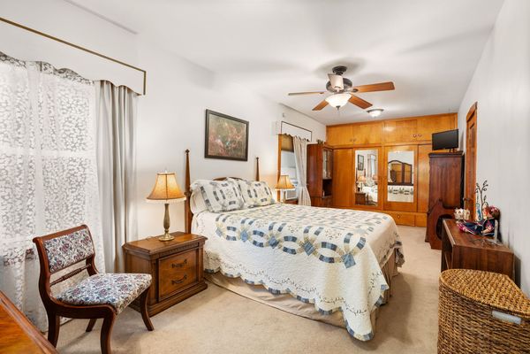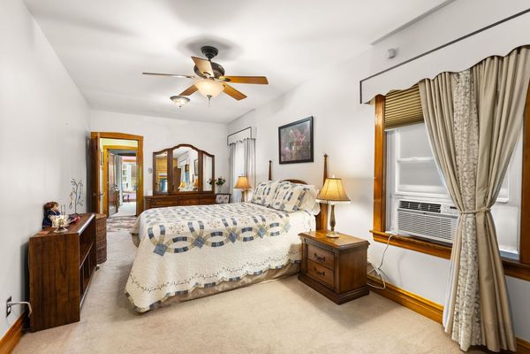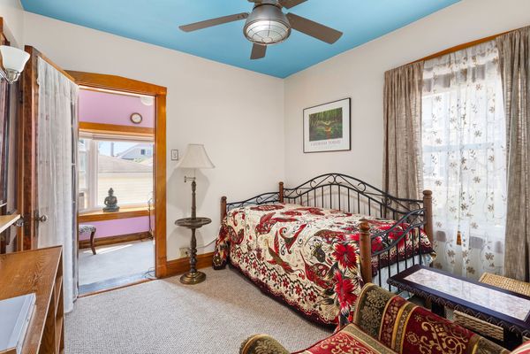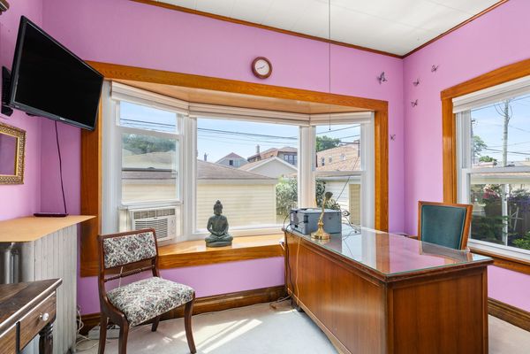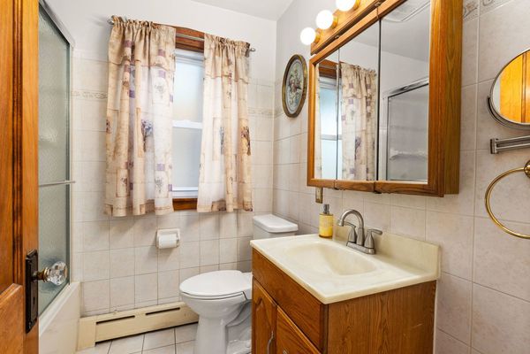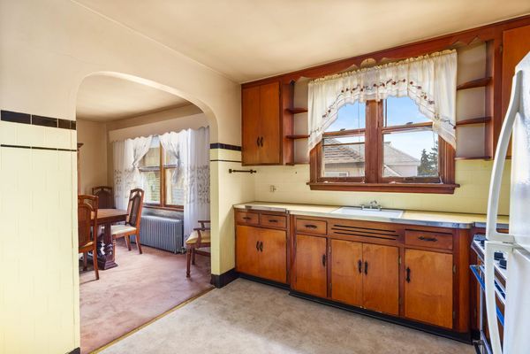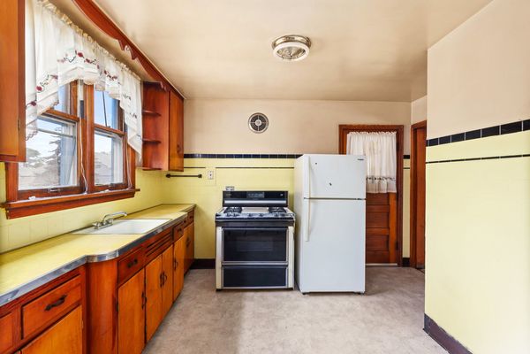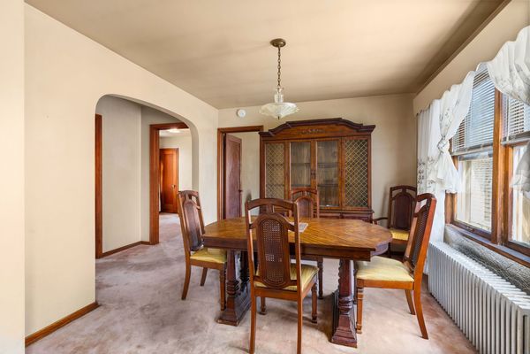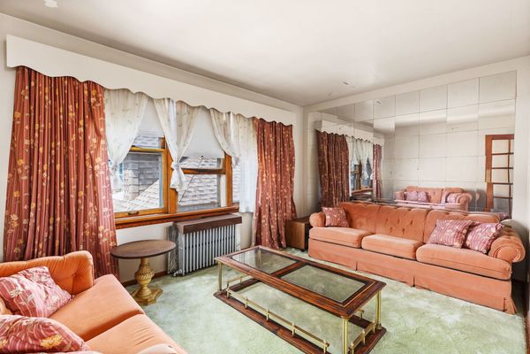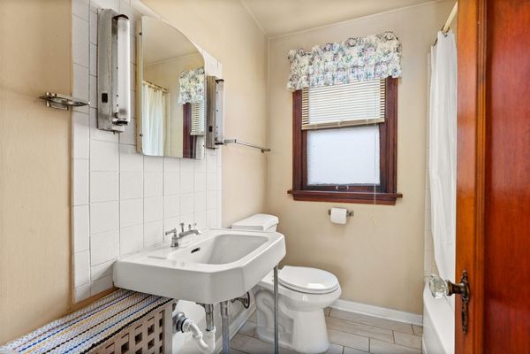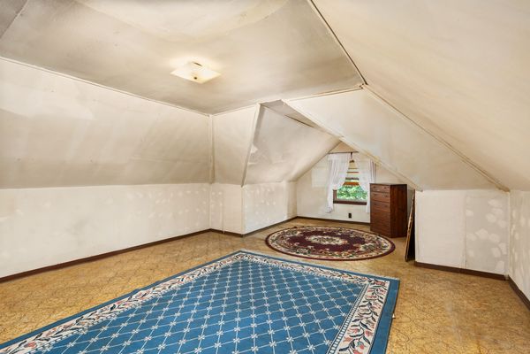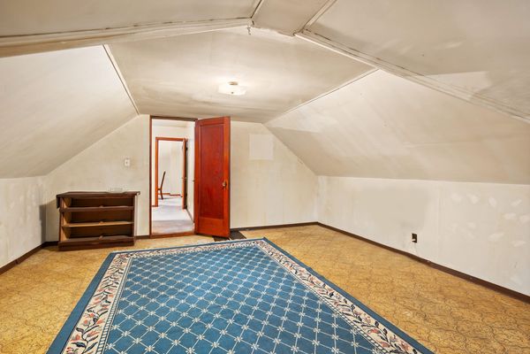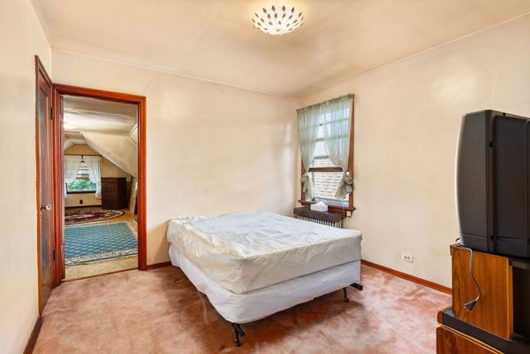4248 N Menard Avenue
Chicago, IL
60634
About this home
Oversized Historic Chicago Bungalow, ideally situated on a tree-lined street in the heart of Portage Park! Loved and cared for by long time owners, offering 6 bedrooms, 2 bathrooms, and 2 separate living spaces - this home is perfect for a multigenerational household, or the possibility of generating additional income. The main level boasts vintage charm with a spacious living room, large formal dining room, nice sized very clean kitchen with breakfast room, hardwood floors throughout, and 2 bedrooms plus an additional office space with nice bay window. The expanded second floor in-law suite features a full kitchen, dining room, 3 bedrooms, a separate electric meter, and hardwood floors beneath the carpet. This level offers great potential to easily modify the floor plan and increase the living space. The main level windows and side door are all newer and come with a lifetime warranty. Injection wall foam insulation has been added to the main level and the front portion of the second floor. Discounts for these efficiency upgrades were provided through the Chicago Bungalow Association. The full-length basement is partially finished and features a 6th bedroom, ample storage, and provides many possibilities for customization and additional living space. The property also includes yard space and a 2.5 car garage with newer siding, plus easy street parking out front. Enjoy serene views, situated right across from a large, open area. The vast greenery provides a sense of tranquility and space. Just 2 blocks away, Portage Park offers farmer's markets, tennis courts, sports fields, in-line skating area, dog-friendly area, bike path, nature walk, 2 field houses with activities, and Olympic-size swimming pool! Minutes from 6 Corners, Target, Harlem Irving Plaza, great restaurants, and the new Northwestern Medicine building. Conveniently located near the 90/94 expressway, CTA Blue Line, Metra, O'Hare Airport, and only 1 block to Montrose CTA bus. Situated on a quiet street with great neighbors and sought after schools. This home truly offers endless opportunities! Sold AS-IS.
