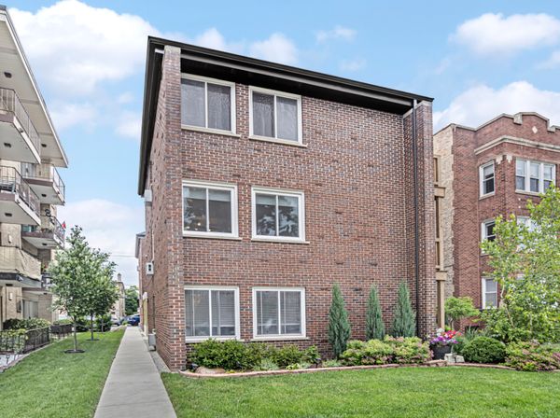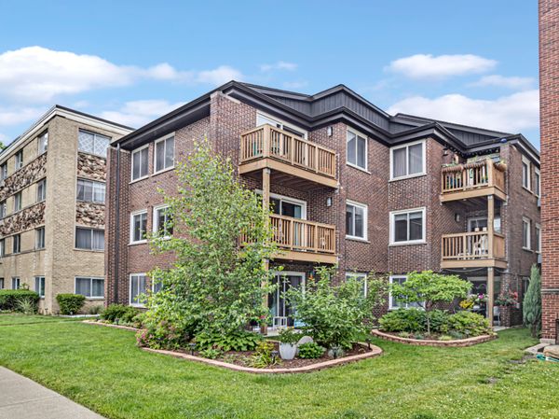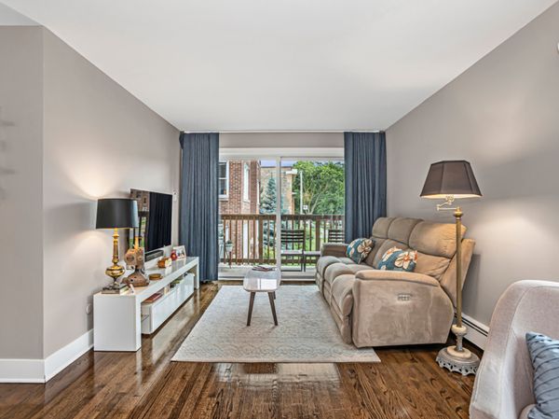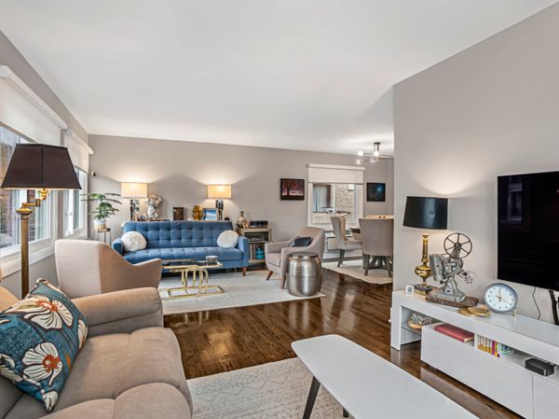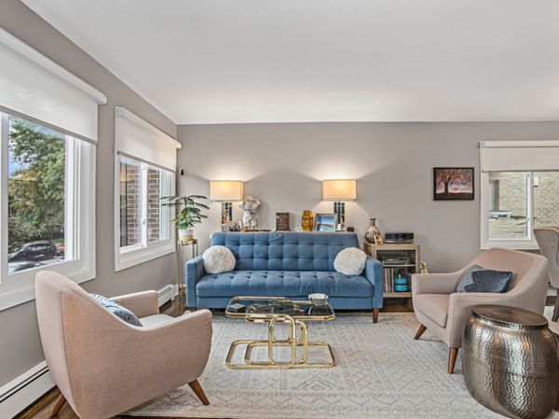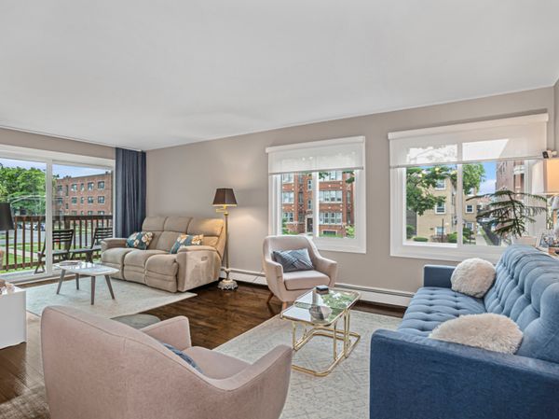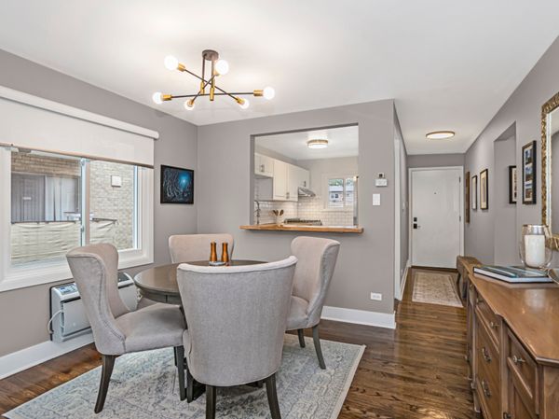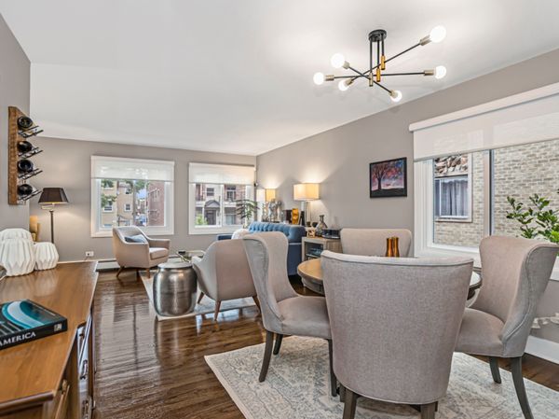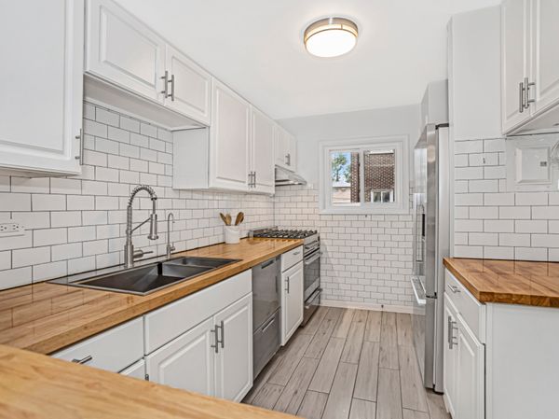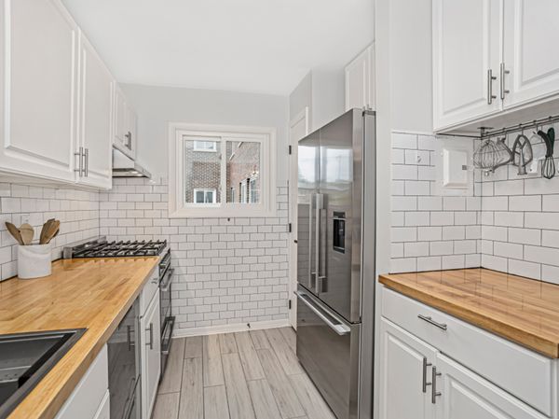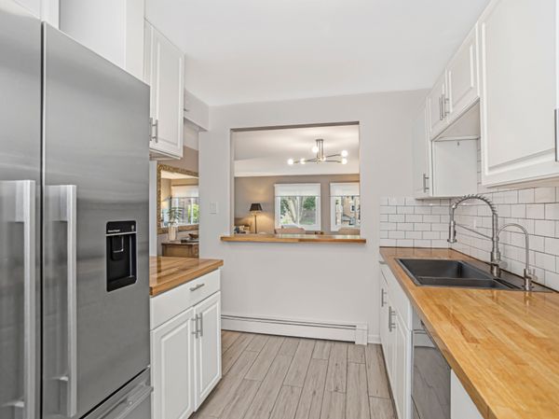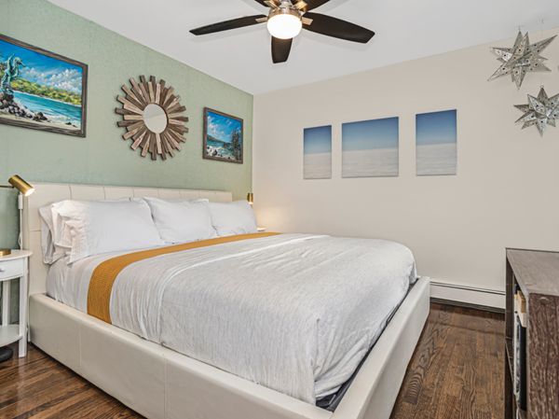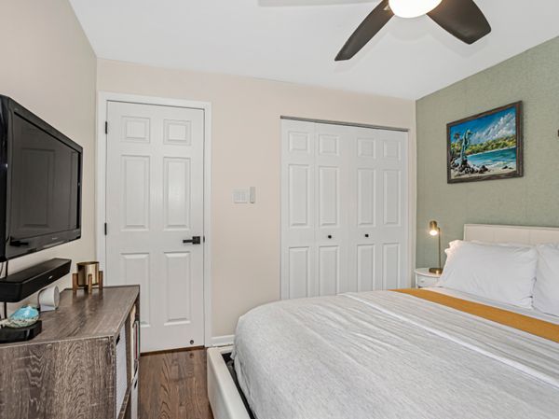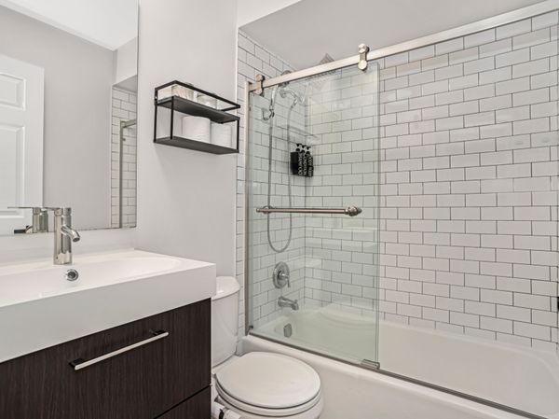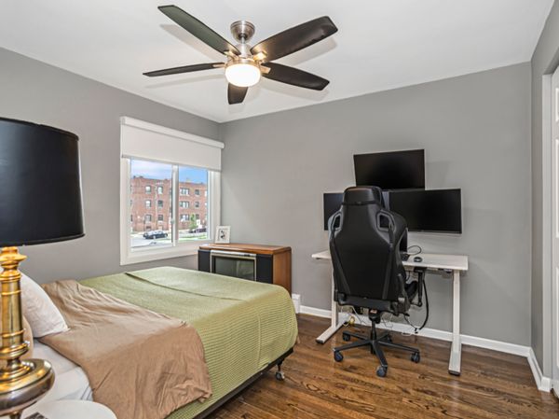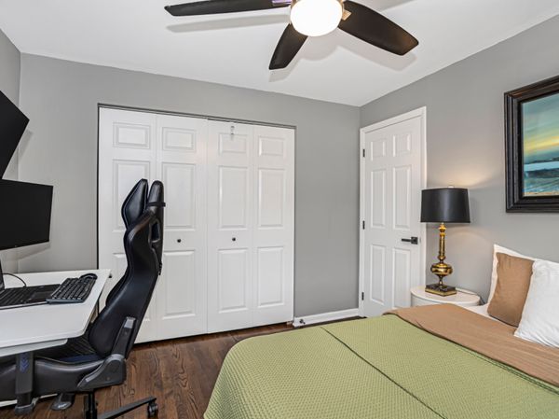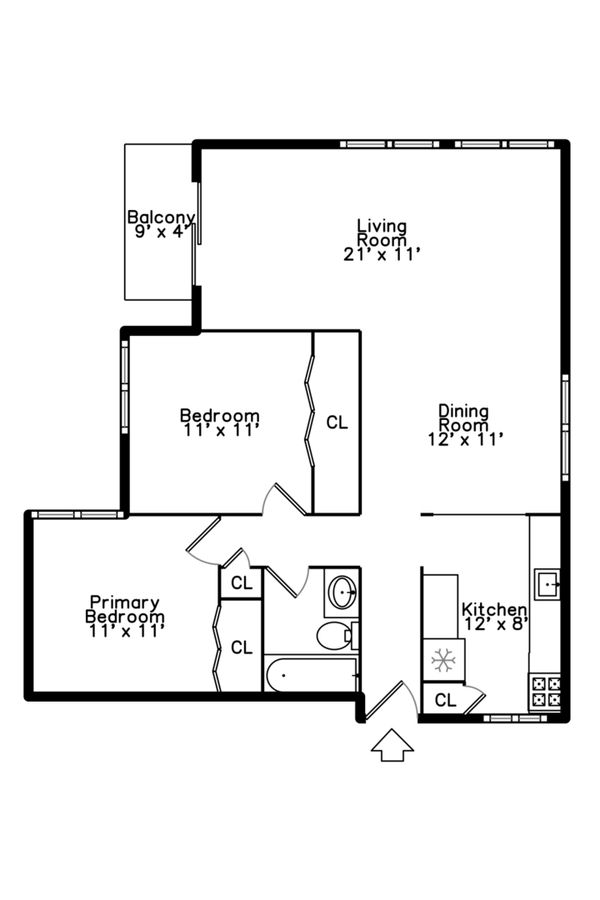4248 N Keystone Avenue Unit 2A
Chicago, IL
60641
About this home
Welcome to this stylish Irving Park condo, featuring modern amenities and thoughtful upgrades in a well maintained building. Step into the inviting foyer that leads to an open concept living space with a private balcony overlooking the gorgeous landscaping. The kitchen is adorned with top-of-the-line Fisher Paykel appliances and a reverse osmosis water system for pristine drinking water. The primary bedroom features a spacious layout and a generous closet for storage convenience, while the second bedroom offers flexibility for guests or a home office. Enjoy the tranquility of ceiling soundproofing and the energy efficiency of new windows installed in 2022. Hardwood floors and fresh paint throughout adds a touch of elegance to this contemporary retreat. Full home automation for most light switches, remote controlled power shades and curtains make this home not only stunning, but also incredibly convenient. Complete with PARKING and Storage, this unit is not to be missed. Walk to the CTA Blue Line, Metra, Kennedy/Edens interchange, local eateries and breweries and access to Cubs satellite shuttle buses, and more. Come take a look and make this special condo your own.
