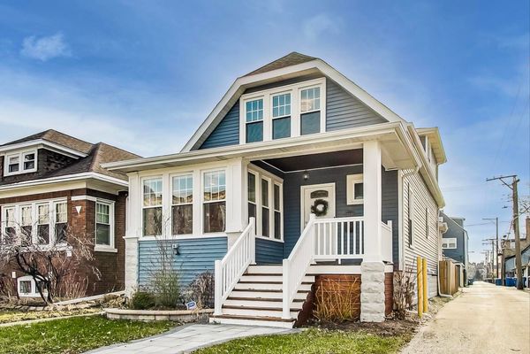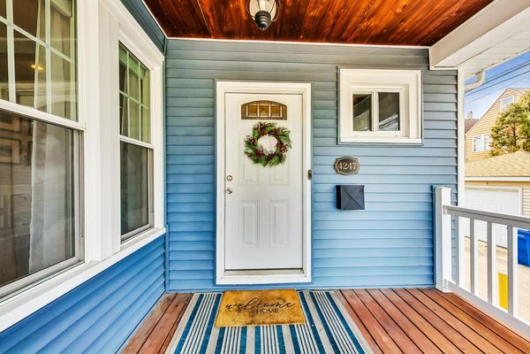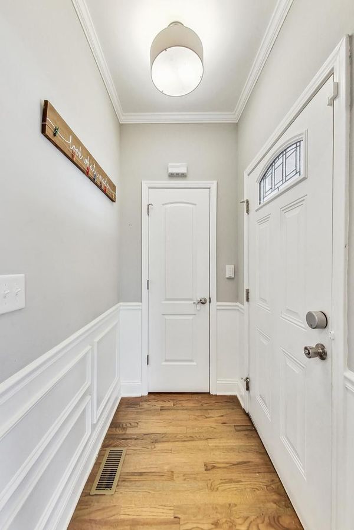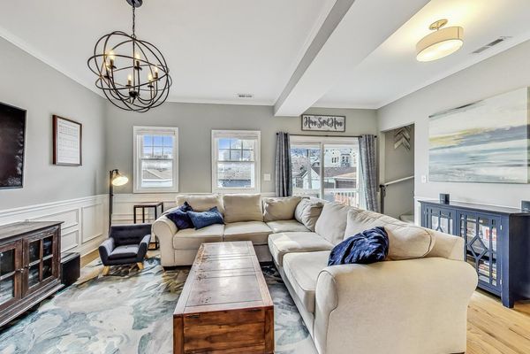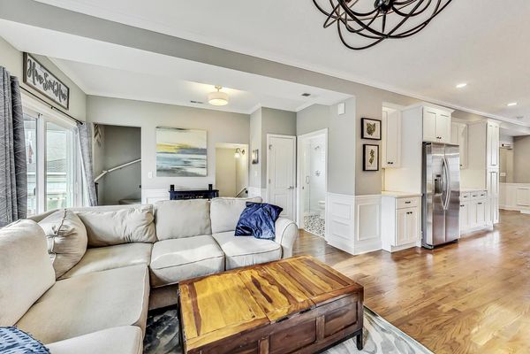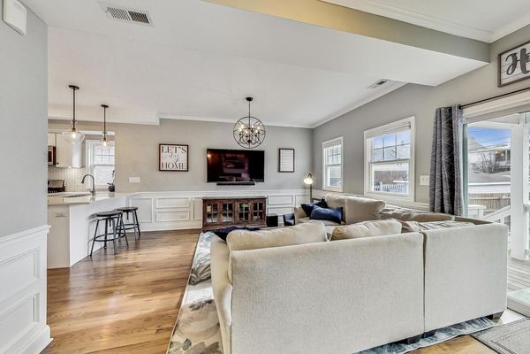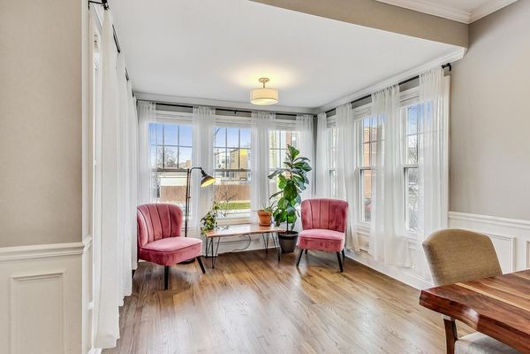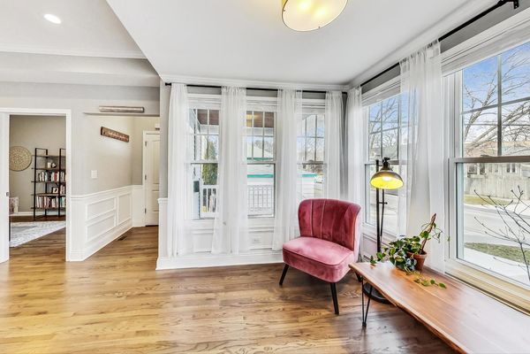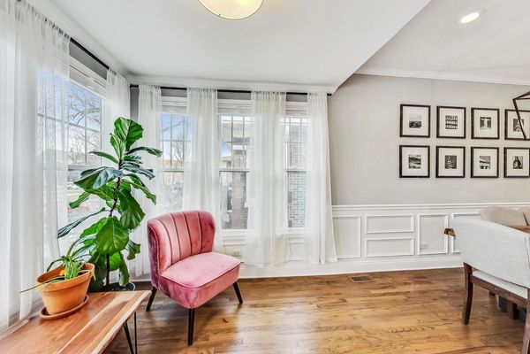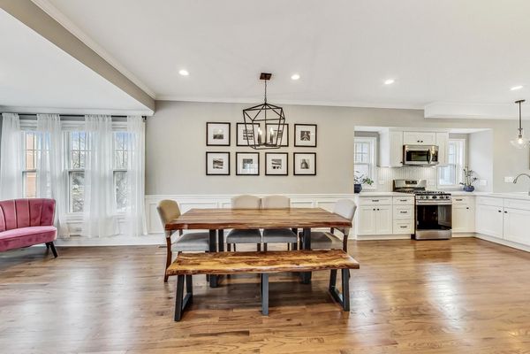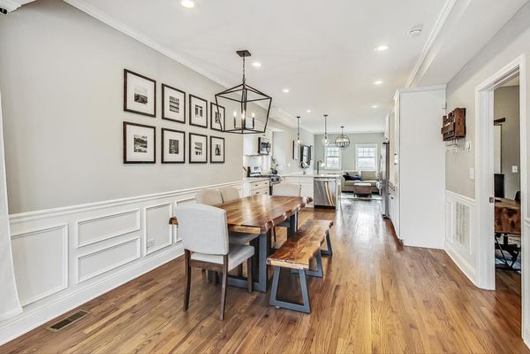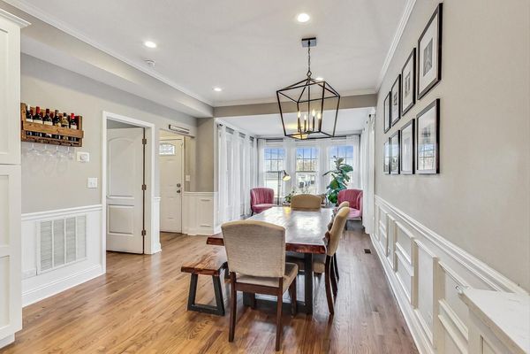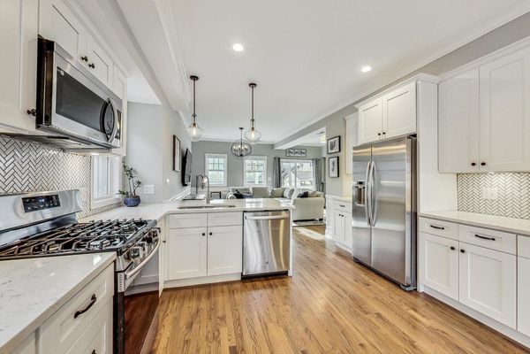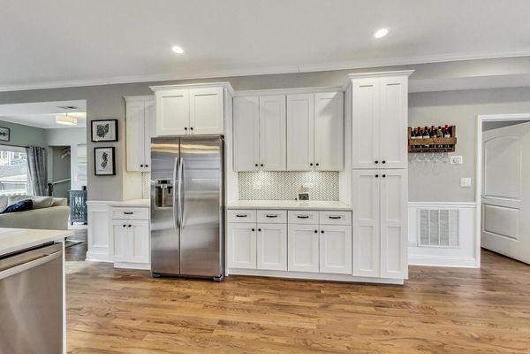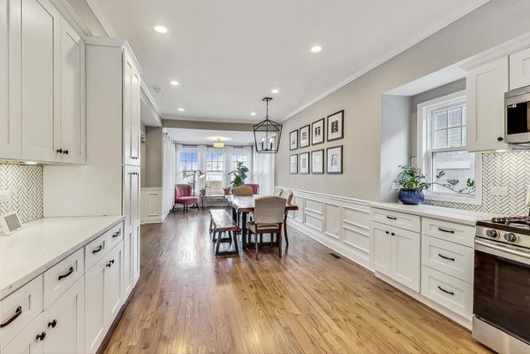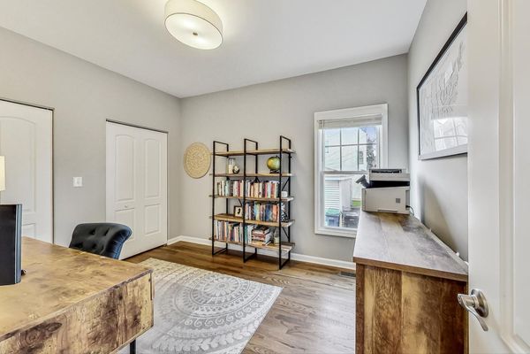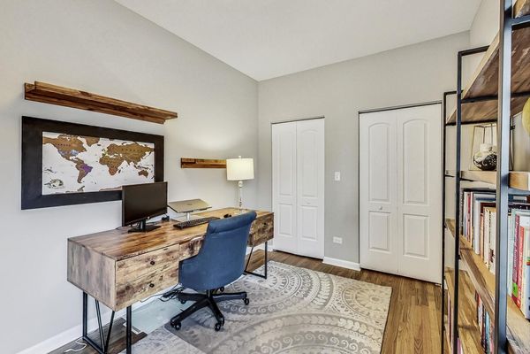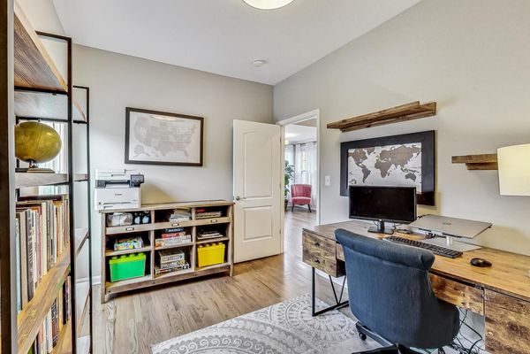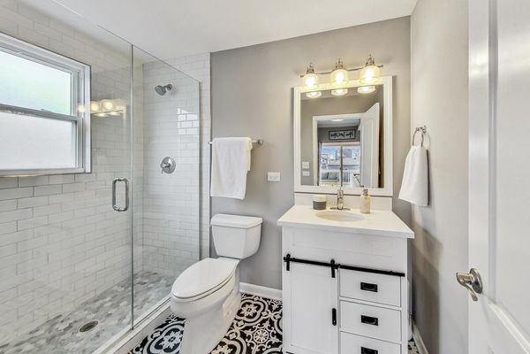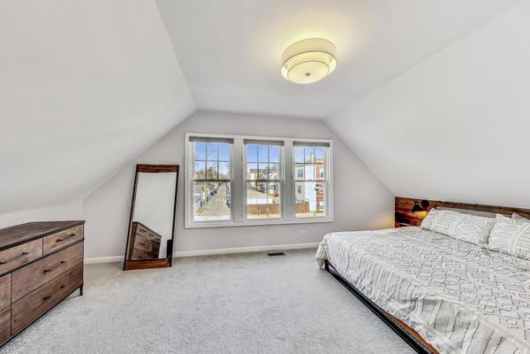4247 W Roscoe Street
Chicago, IL
60641
About this home
Beautifully renovated Old Irving Park five-bedroom home, expertly rebuilt down to the studs by seasoned developer in 2018 features an open floor plan radiant with natural light. The property is situated 30 ft wide lot allowing for main floor home office and extra wide, south facing rear family room that overlooks beautifully landscaped backyard- perfect for summer barbecues and entertaining. From all new copper plumbing and electric to a front and rear patio, no detail was spared in this overhaul-new HVAC, double hung thermal windows, flood control system, spacious two-car garage, and more. Bright, large open kitchen with white shaker cabinets, quartz counter tops, bistro lights, and herringbone backsplash adjoins formal dining/living and family room. Gorgeous oak floors, crown molding, wainscoting, and vintage argos tile in main floor full bathroom add style and character to the home. The expansive fully finished basement includes rec room, 2 bedrooms (ideal for additional home office, workout, and/or guest room), full bath, laundry room, sump and ejector pump. Relax in spacious primary suite on top floor with two closets, including a walk-in, and a double sink vanity. Conveniently located steps from Kilbourn Park, playground, Grayland Metra (MD-N to Union Station) Irving Park Metra (UP-NW to Ogilvie), Old Irving restaurants, shopping, St Viator, Scammon, and Disney II Elementary with easy access to highway and Blue Line. Vibrant neighborhood community hosts seasonal events. Surrounded by new developments.
