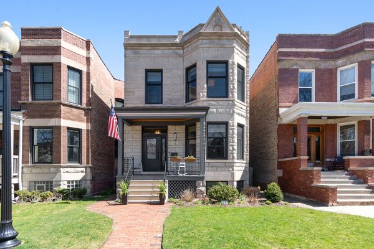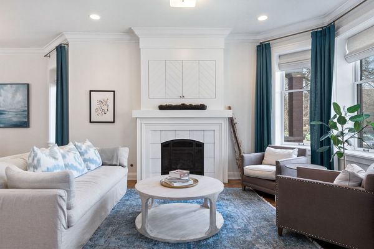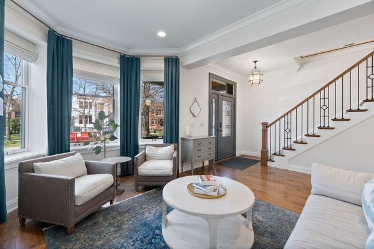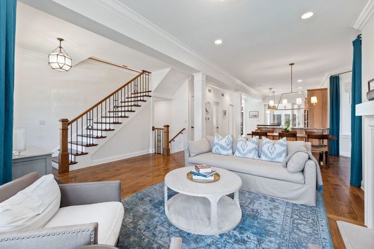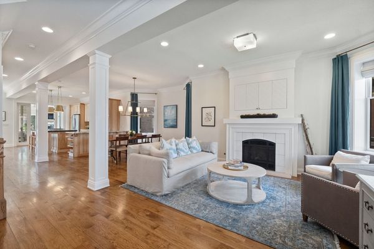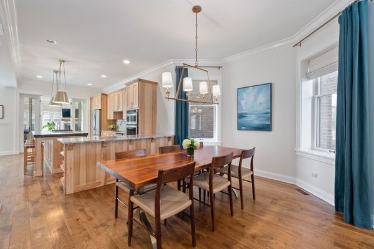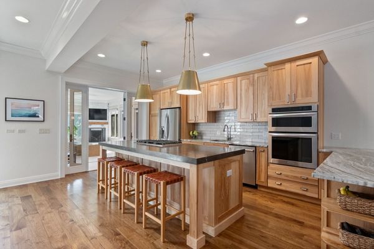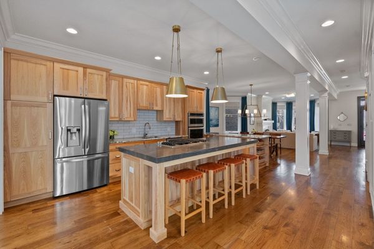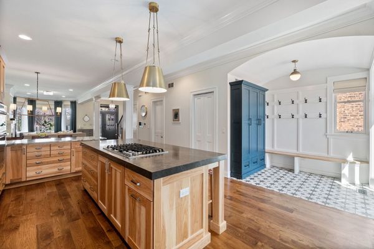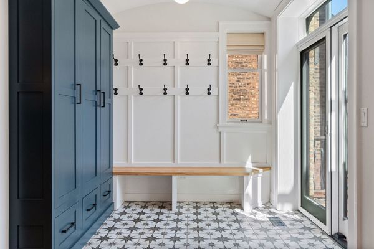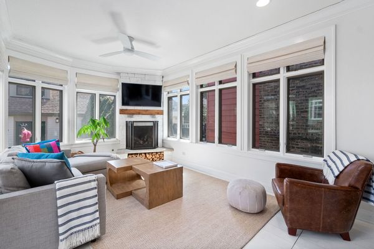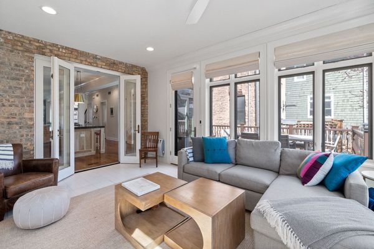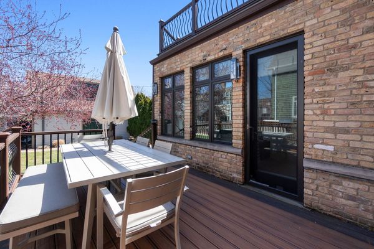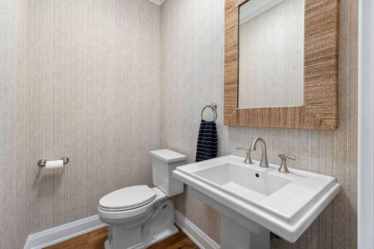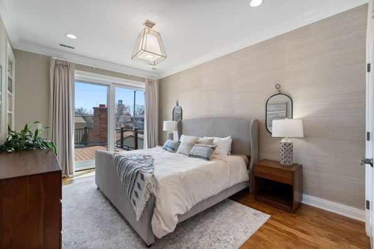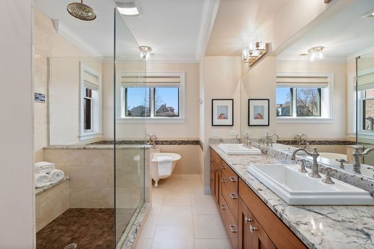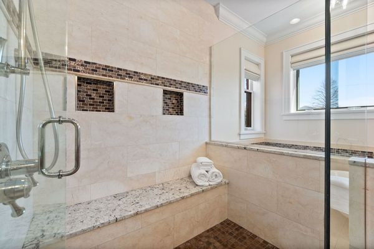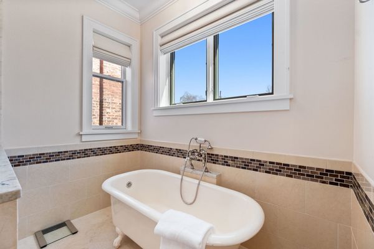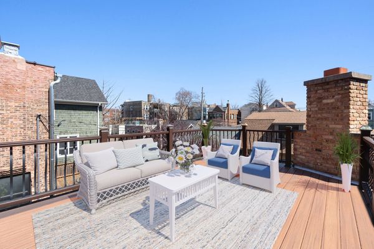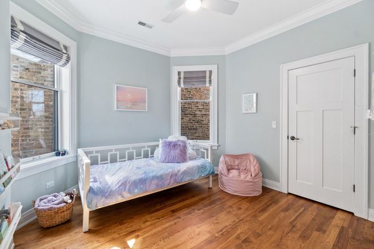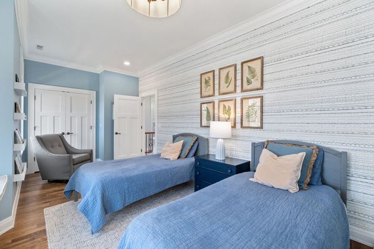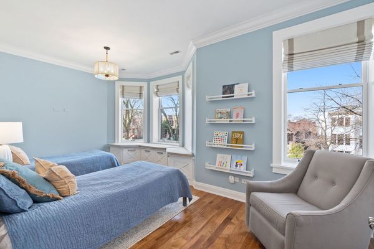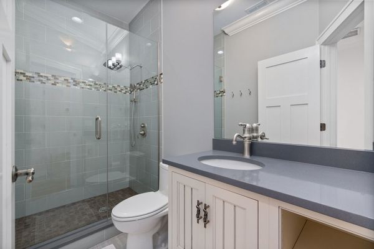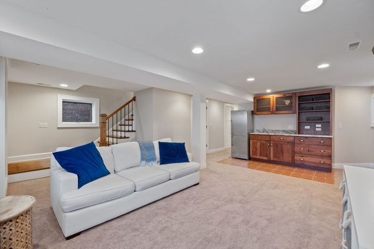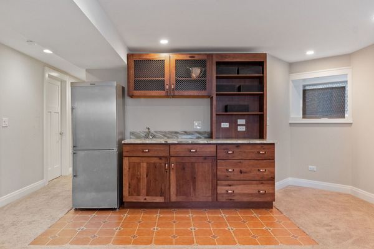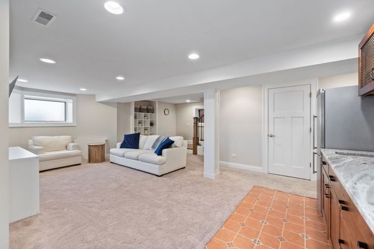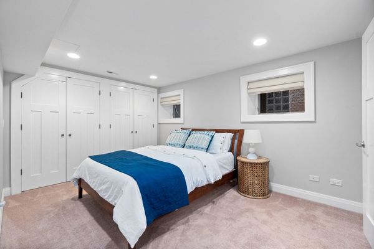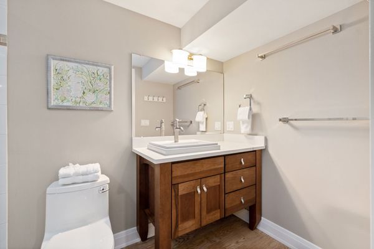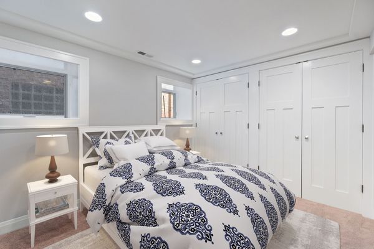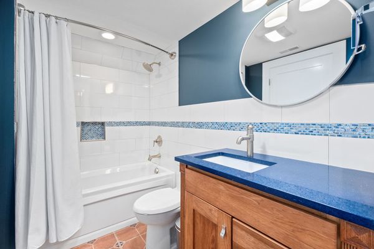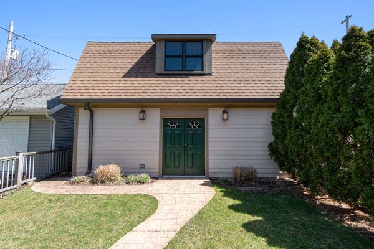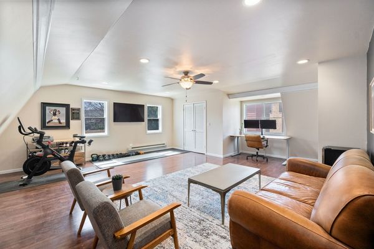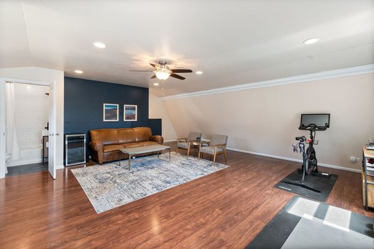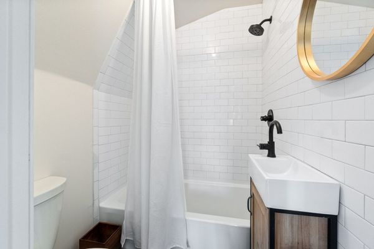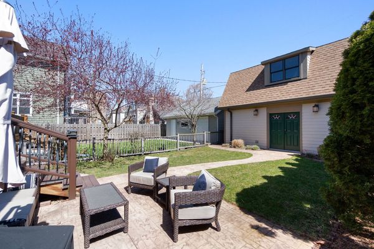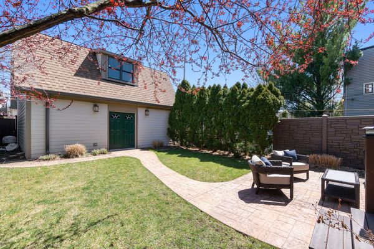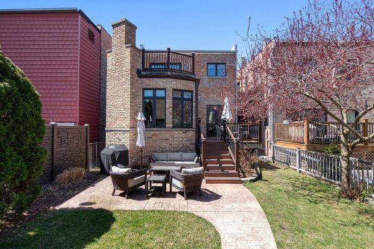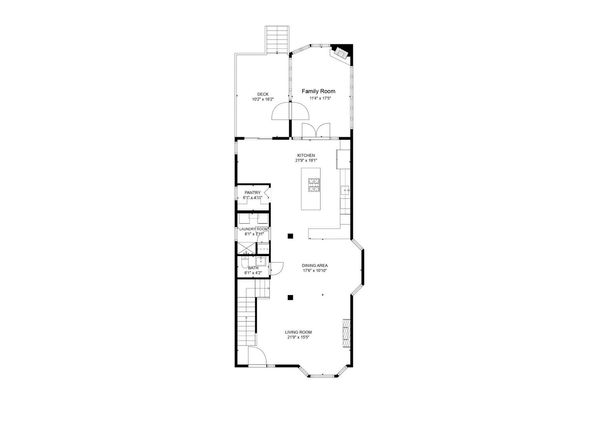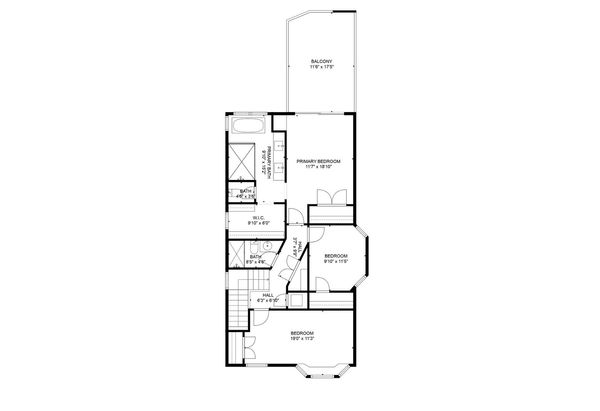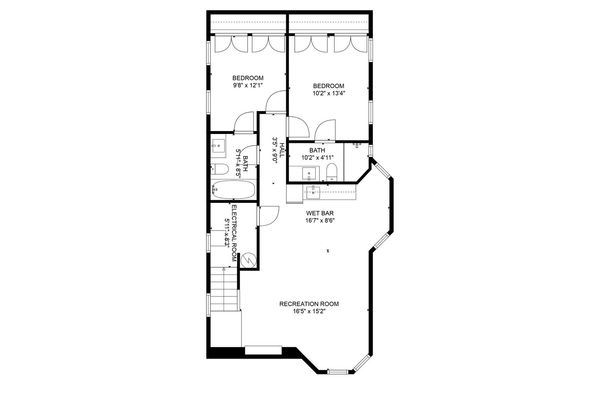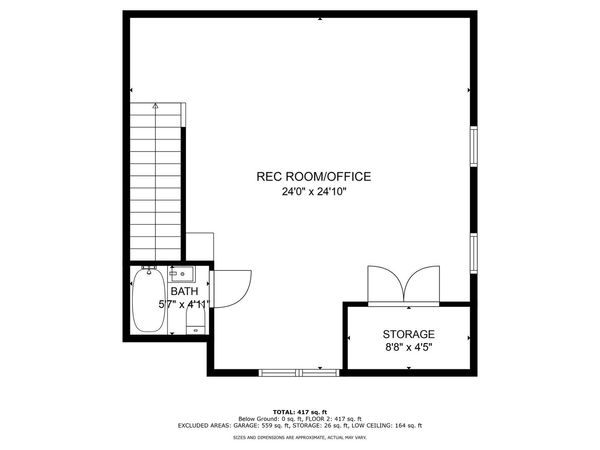4241 N Winchester Avenue
Chicago, IL
60613
About this home
Multiple offers received. please submit offers by Monday 4/29 at 10 AM. This beautiful home has it all! This sought after greystone with a coach house was gut rehabbed in 2013 and cosmetically updated in 2019. It sits on an oversized lot (30x153) on arguably the best block in North Center! Current owners have lovingly maintained and beautifully updated the entire home. The open floor plan allows for bright light and generous room sizes. The contemporary and open kitchen layers a custom marble island, granite countertops, natural custom wood cabinets, gas range, SS appliances, and a beautiful mud room with custom built-ins. The family room has wall to wall windows, exposed brick, and a gas fireplace overlooking the landscaped backyard. Enjoy a walk-in pantry with custom shelving/cabinets. Other main flr highlights include wide plank hickory hardwood floors, a power room, and a laundry room w/ new washer, a laundry chute, and sink. Custom shades and designer light fixtures throughout main and 2nd level. The 2nd floor has 3 large bedrooms, all with amazing closet space. The beautiful primary suite offers custom built-ins and floor-to-ceiling sliding glass doors that open to a lovely private deck. The primary bath has a dreamy stone shower w/dual rainheads, clawfoot soaking tub, double vanity, and 2 closets. The lower level features a rec room w/wet bar & refrigerator as well as 2 bdrms with ensuite baths and tons of closet space. You'll love the oversized garage w/a second floor in-law suite!The space is incredibly versatile; can be used as an office, guest suite, playroom - the options are unlimited. Enjoy meals on the back deck or entertaining in the large back yard. The location is ideal with restaurants, shops, grocery stores, Ravenswood Elementary, and Montrose brown line stop all within a few blocks. A perfect home in a perfect location!
