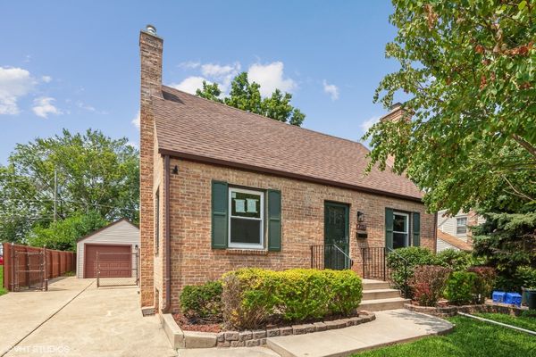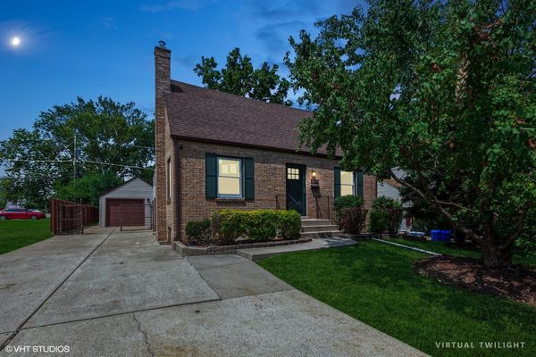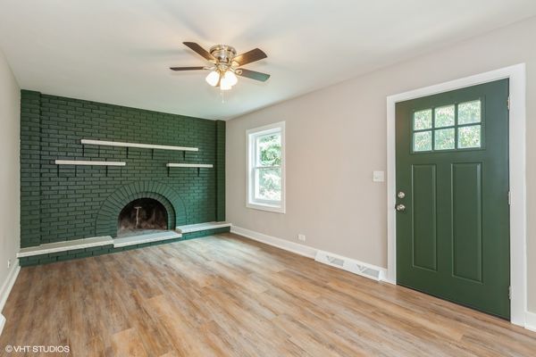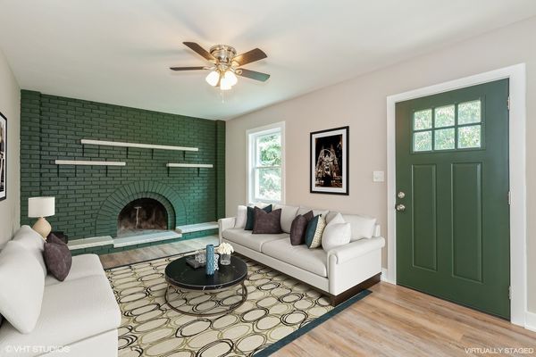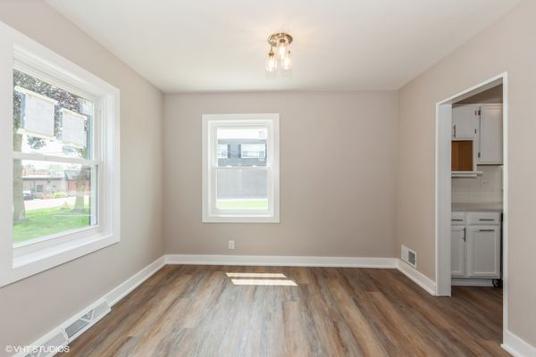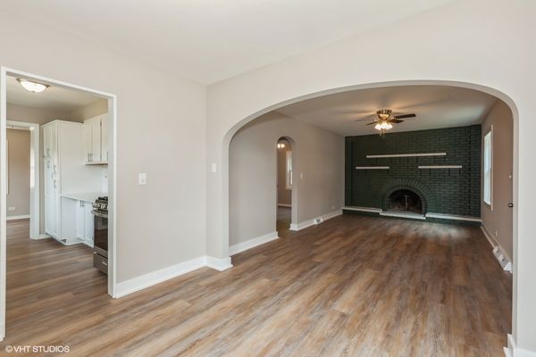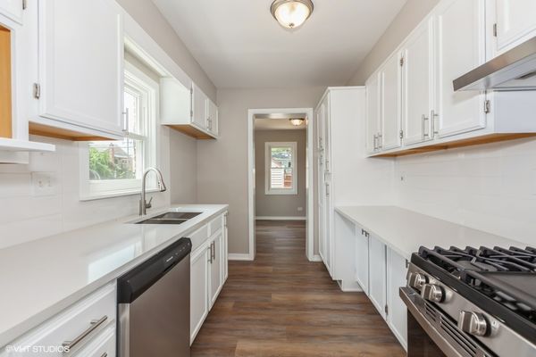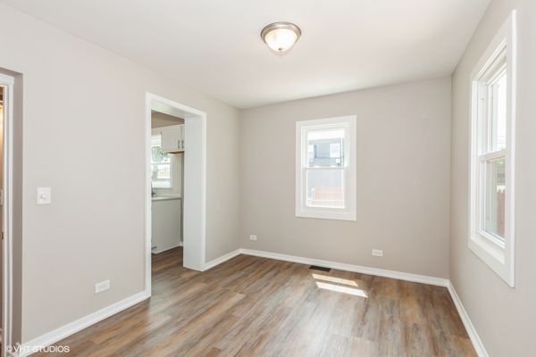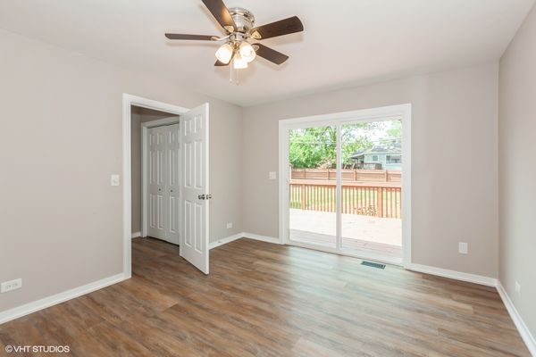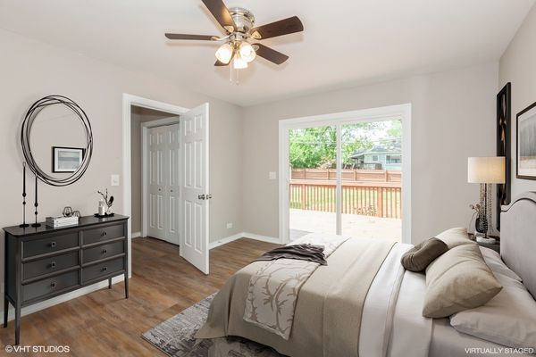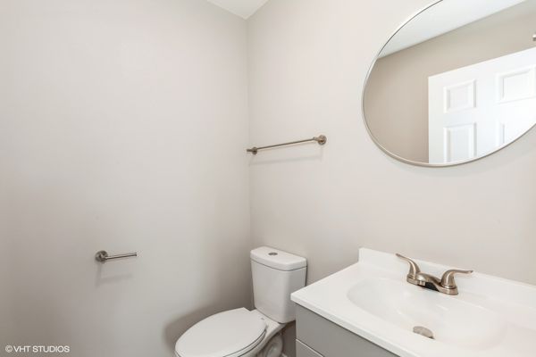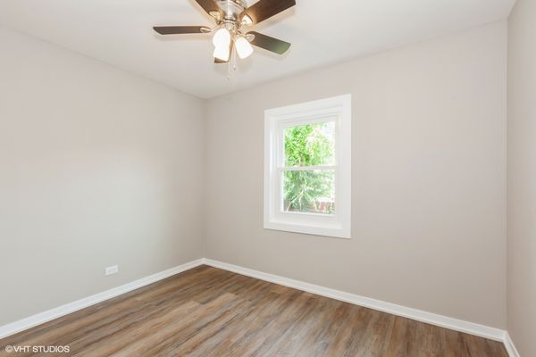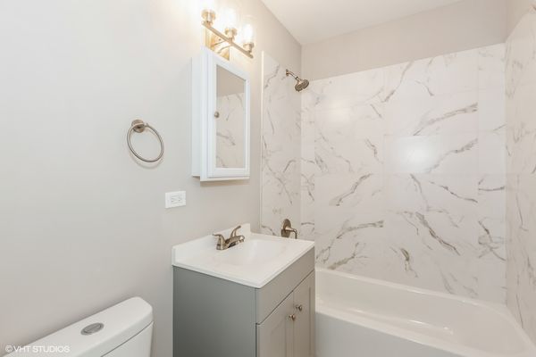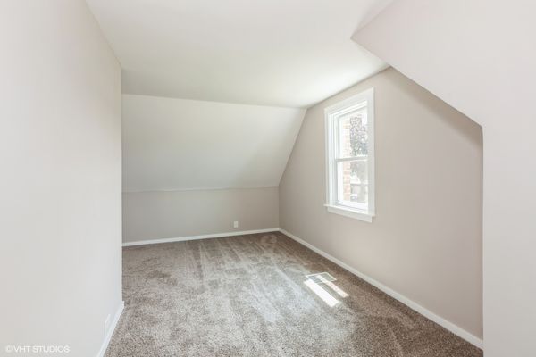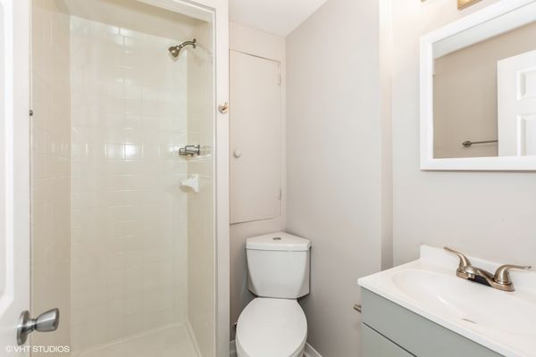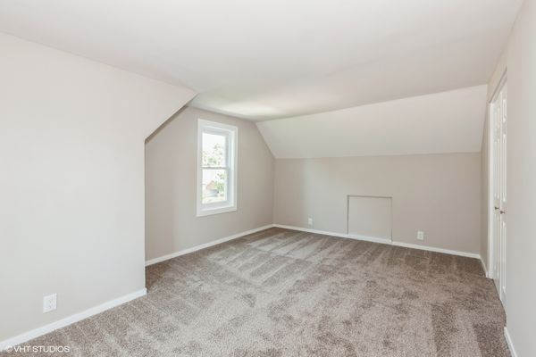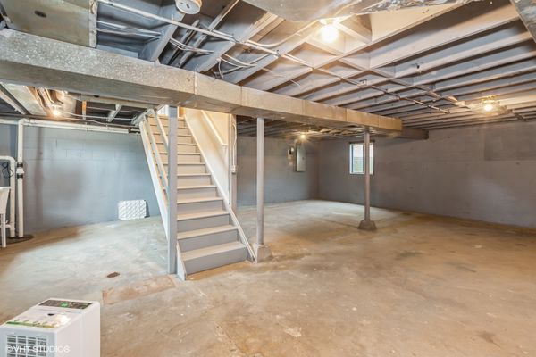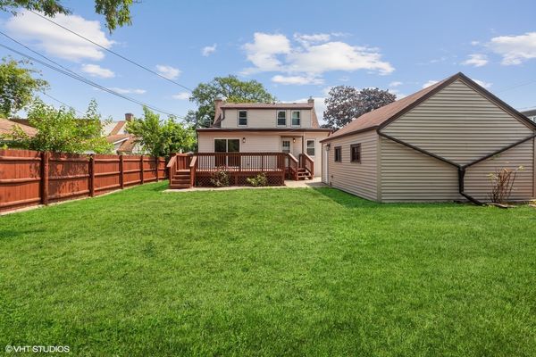4240 Elm Street
Downers Grove, IL
60515
About this home
Modern brick cape cod w/ fully fenced in backyard! Brand new windows, exterior doors, sliding door, furnace and hot water tank. Entire interior has been freshly painted, new LVP flooring and carpet throughout & new light fixtures. Distinctive architectural details include arched doorways and brick wall fireplace with built-in concrete shelves. All bathroom's feat. new flooring, vanities, toilets and fixtures. Galley style kitchen boasts window above sink, quartz counter w/ loads of surface space and pantry cabinet. Full unfinished basement w/ laundry hook-ups and utility sink. Double wide concrete driveway, fully fenced in backyard oasis and oversized deck. Located minutes from grocery store, pharmacy, dining & hospital.
