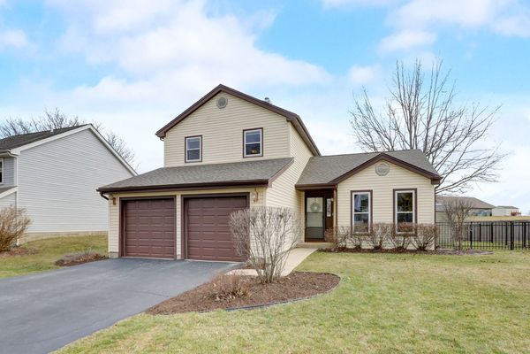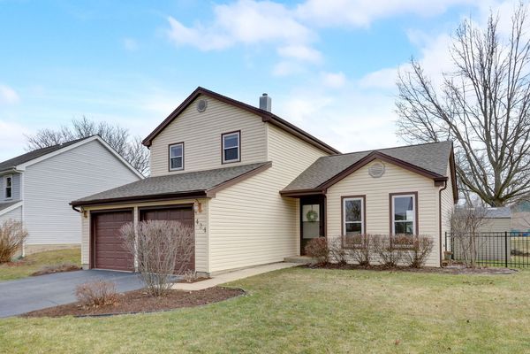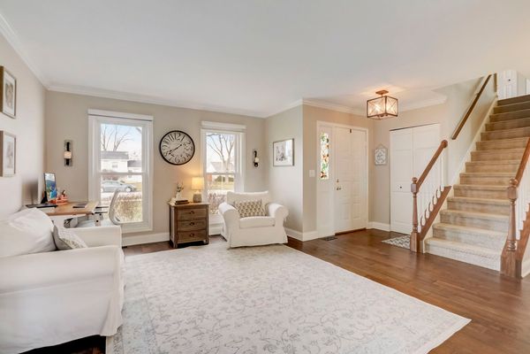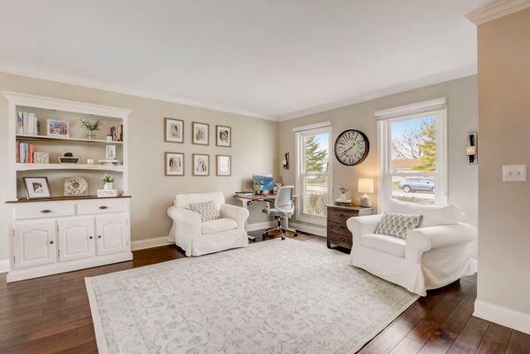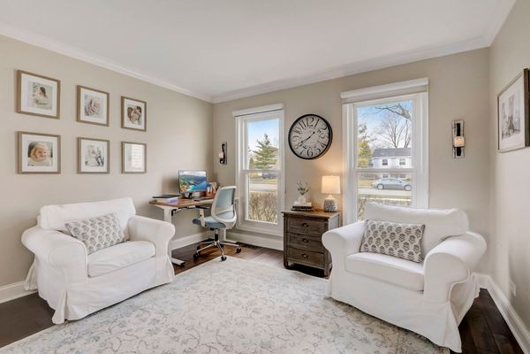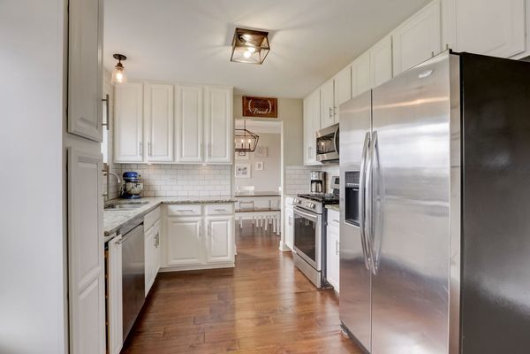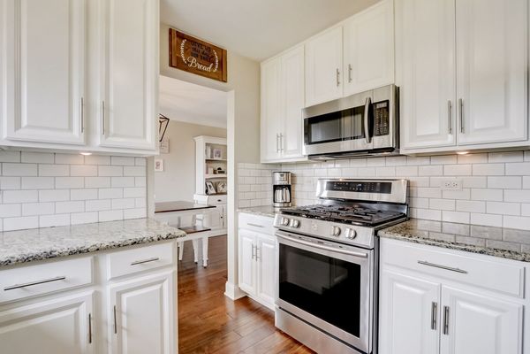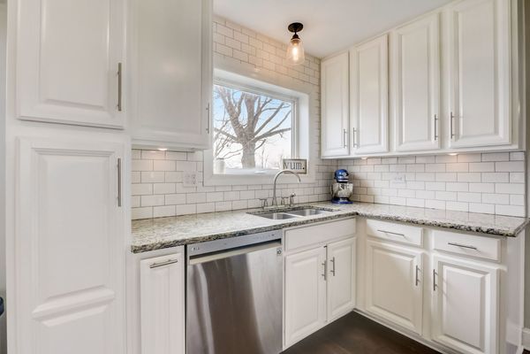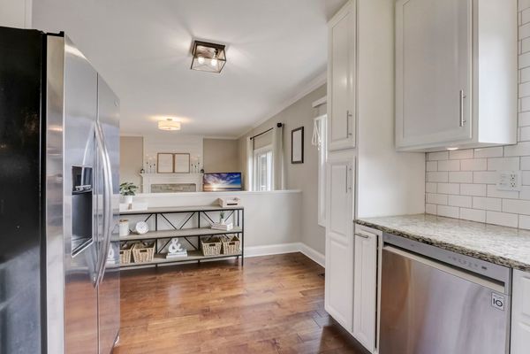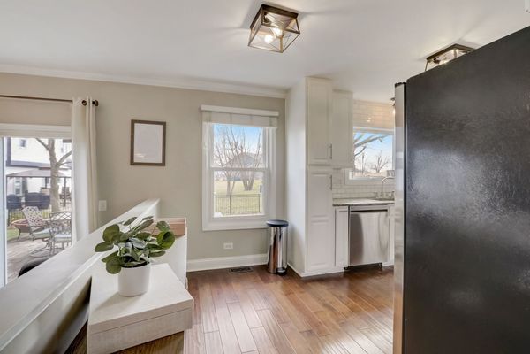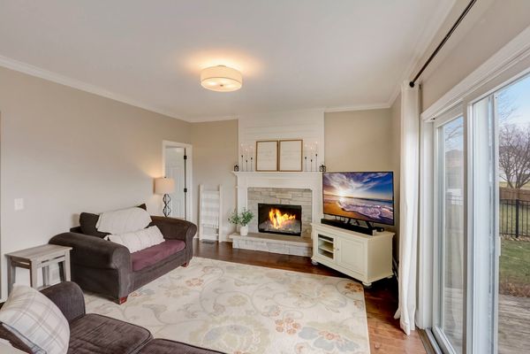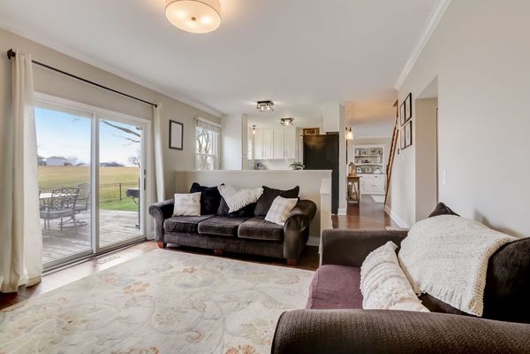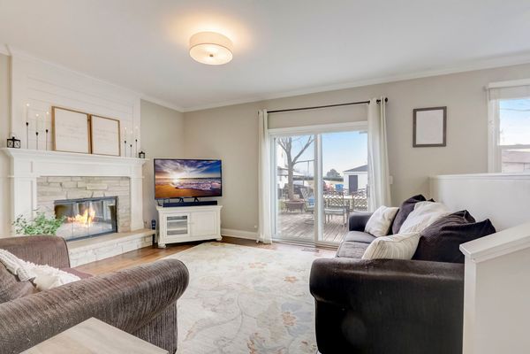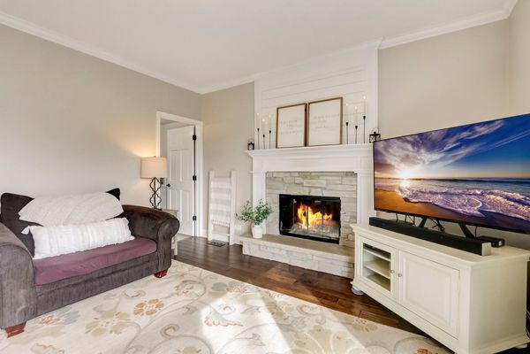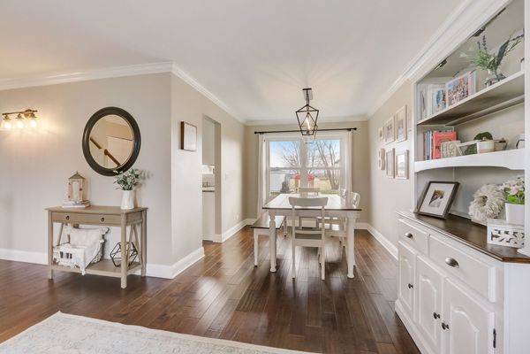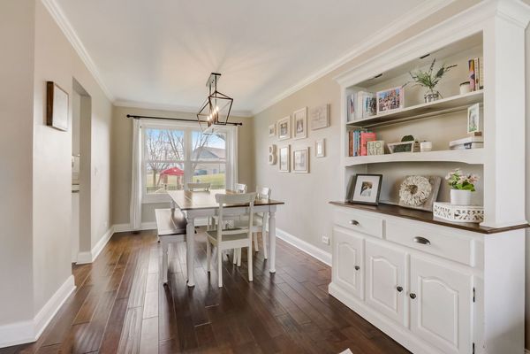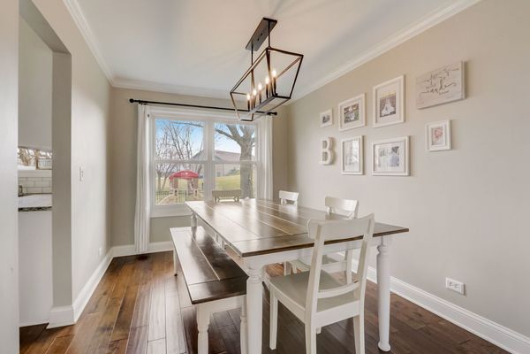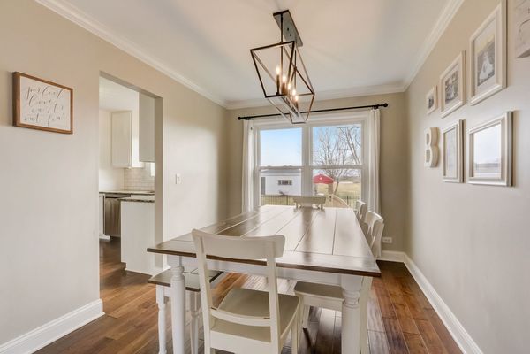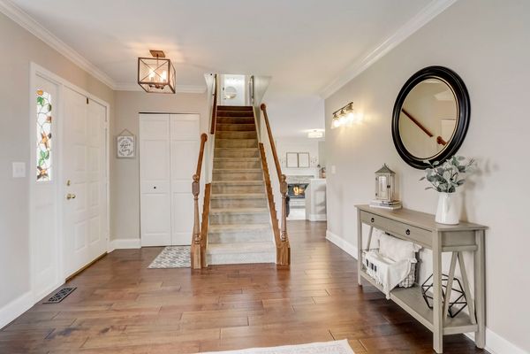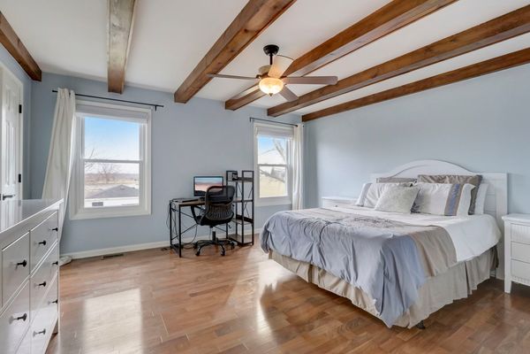424 WOODHOLLOW Lane
Bartlett, IL
60103
About this home
DESIGNER-LIKE FINISHES, PERFECT LOCATION, & HIGHLY RATED SCHOOLS! This fully updated home shows like a model! Step into this magazine-worthy home and be instantly greeted by beautiful, hand-scraped, solid hardwood floors that run continuously throughout the main level! Natural light flows effortlessly through the home with south-facing backyard. Neutrally painted light gray walls with white 5-inch baseboards and crown molding that brighten every room! Modern farmhouse-inspired light fixtures have been recently installed, adding to the cozy atmosphere. The remodeled kitchen is a dream with 42-inch white cabinets, granite counters, stainless steel appliances, and subway tile backsplash! The kitchen is open to a sunken family room featuring a 9-ft ceiling and custom-built gas fireplace with raised limestone hearth, natural stone facade, and beautiful white mantel/framing that extends to the ceiling! Laundry room showcases LG washer and dryer replaced in 2022. Upstairs you will find the 3 lovely bedrooms with brilliant wood-laminate flooring. The primary bedroom is huge with natural wood beams on the ceiling, and a walk-in closet! The full bathroom was completely remodeled Oct 2023 with luxury finishes such as 60-in quartz vanity, subway tile shower, new tub, and gold hardware! The backyard is a peaceful oasis with large deck, fully fenced yard, and vinyl shed. Loads of expensive updates have been completed in the past few years (all with permits) including roof Oct 2023, dishwasher 2022, exterior spigots 2021, black-aluminum fence 2019, furnace/AC 2019, water heater 2016, stove 2018, microwave 2018, hardwood floors from LW Mountain 2016, trim/crown 2016, water softener 2016 *Bartlett has Lake Michigan water now, but the softener is still used for extra water treatment. Regular annual maintenance such as driveway sealing, yard fertilizer program, and HVAC cleaning/servicing! Highly rated Centennial Elementary, Eastview Middle School (soon to be Hawk Hollow Middle School), and Bartlett High School! Minutes from Rt. 390, tranquil forest preserves, and downtown Bartlett/Metra! This one will not last! Come visit before it's gone! A preferred lender offers a reduced interest rate for this listing.
