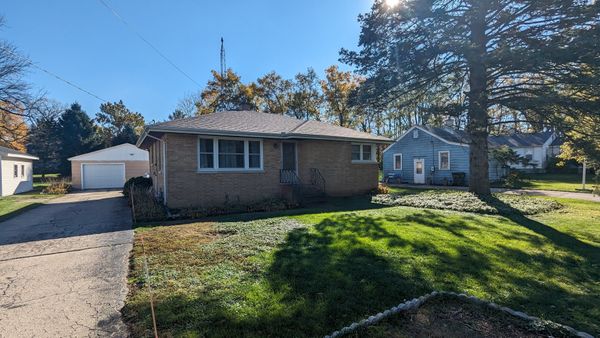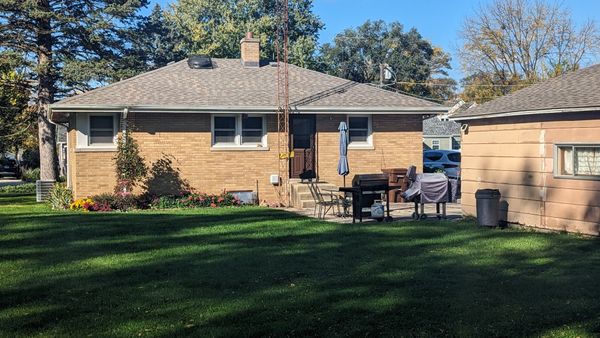424 Table Street
Lockport, IL
60441
About this home
***MULTIPLE OFFERS RECEIVED. HIGHEST AND BEST OFFERS DUE BY 10AM NOVEMBER 7, 2023.***Nestled within Unincorporated Lockport and the sought-after District 92 and 205 school district, this delightful, solid all-brick home offers the perfect blend of comfort and convenience. With 3 bedrooms, 1 bathroom, and a generous 30x24 detached garage, it's a versatile, ideal space for all. The property's lush yard provides a beautiful setting for relaxation and outdoor activities, all within walking distance of the scenic Runyon Forest Preserve. Property Highlights: Front Living Room: Step into the spacious front living room, a warm and inviting space for relaxation and entertainment. Eat-in Kitchen: The home features a well-appointed eat-in kitchen, perfect for preparing and enjoying meals. Bedrooms: This charming home features 3 bedrooms. Bathroom: The well-appointed bathroom is conveniently situated to serve all areas of the home. Detached Garage: The 30x24 detached garage offers a wealth of storage space and is a perfect place for automotive enthusiasts, hobbyists, or anyone seeking additional storage options. Partially Finished Basement: The basement provides a versatile space that can be customized to suit your needs, whether you require a recreation room, home office, or extra storage. Outdoor Space: The property boasts a serene and beautiful yard, creating a wonderful setting for outdoor relaxation, play, and entertainment. Roof and Mechanicals: The roof was recently replaced in 2020, providing peace of mind, while the mechanical systems have been updated within the last 5-10 years, ensuring the home is in good condition. Newer Feldco Replacement Windows: Enjoy the benefits of newer Feldco replacement windows, enhancing energy efficiency and providing a fresh, modern look. Longtime owners are packing so you may have to look past some boxes but if you can do that, you will have the opportunity to make this cozy, well-maintained home your own. With its ideal location, it offers easy access to the wonders of Runyon Forest Preserve and the educational excellence of the acclaimed school district. Schedule your showing today and explore the possibilities this property holds for your future.

