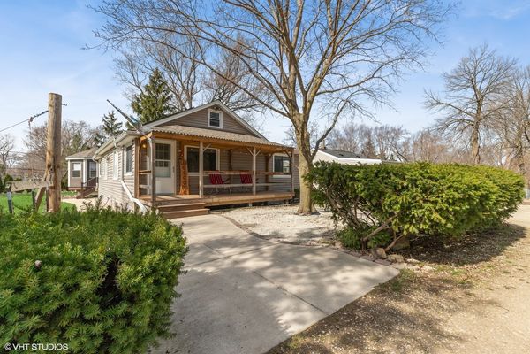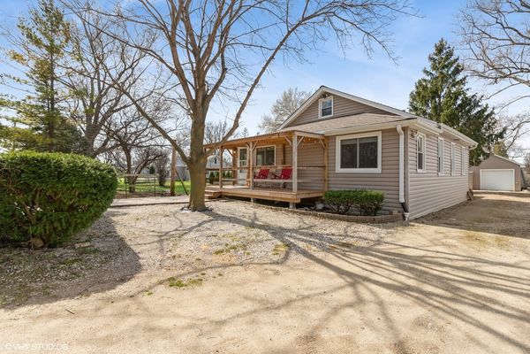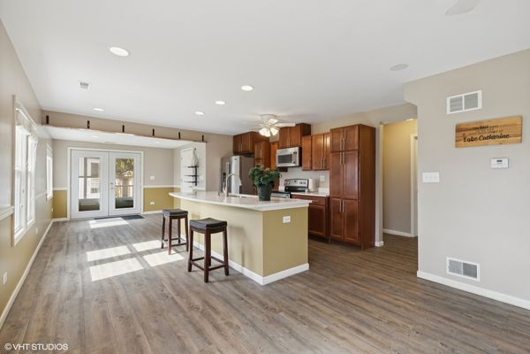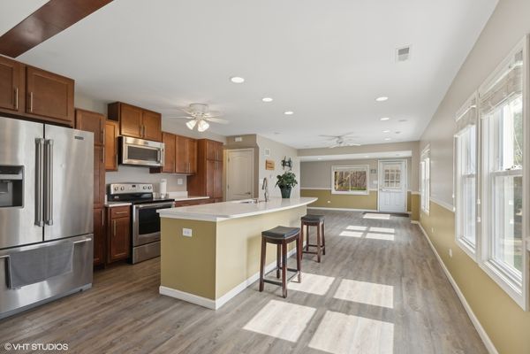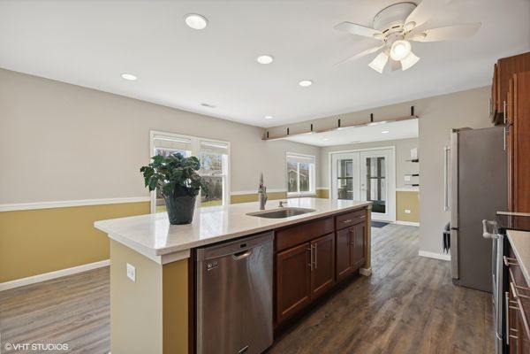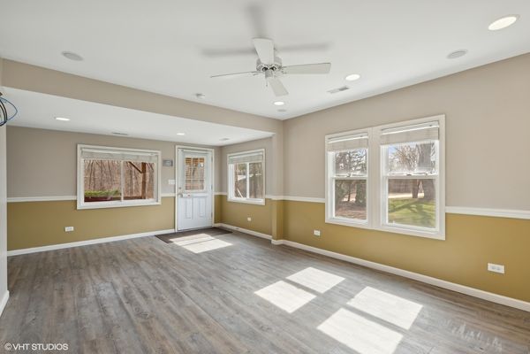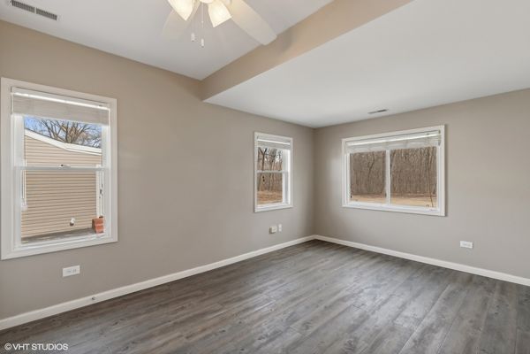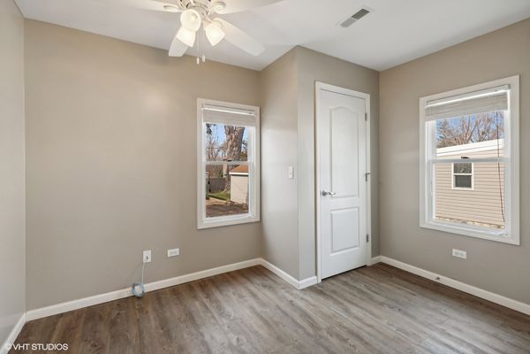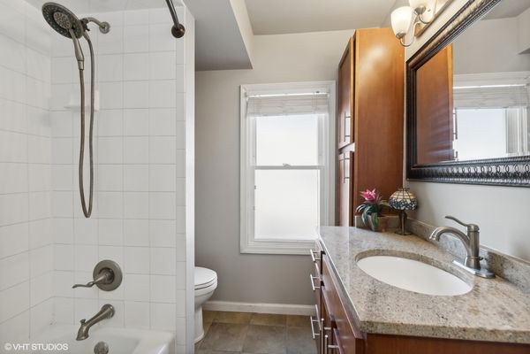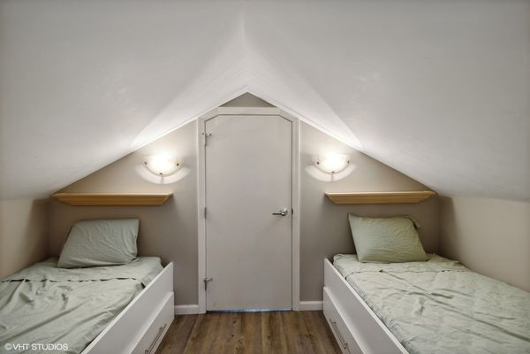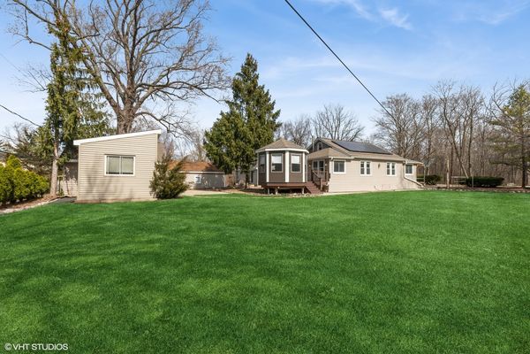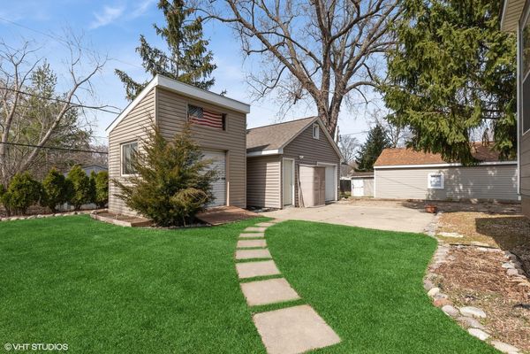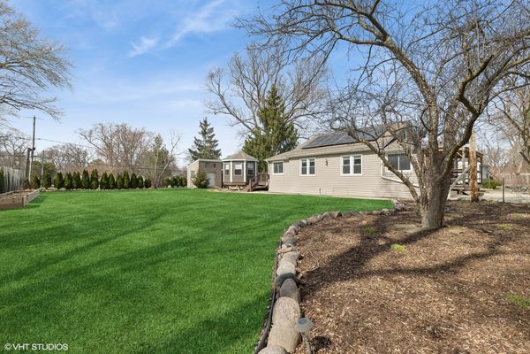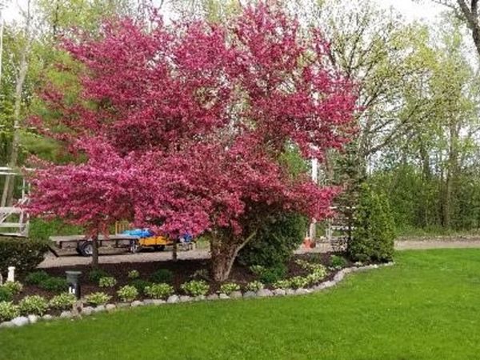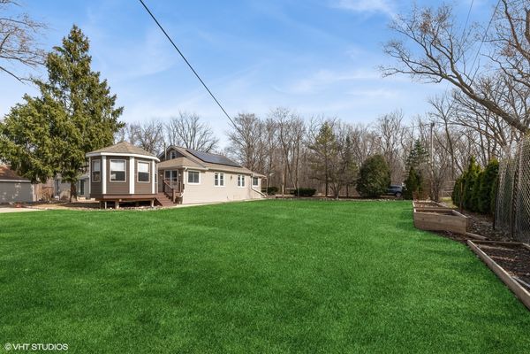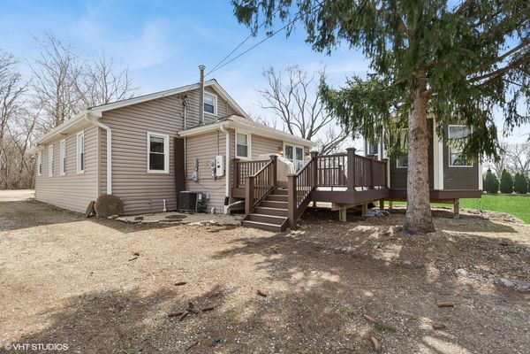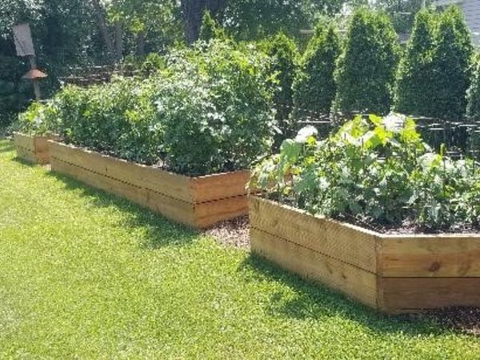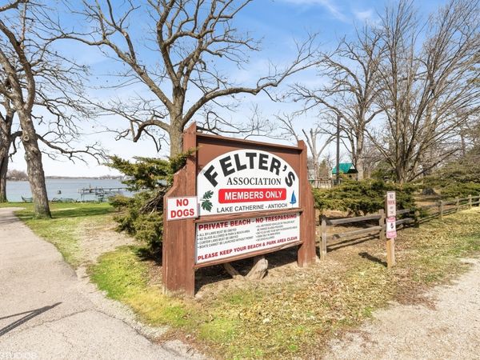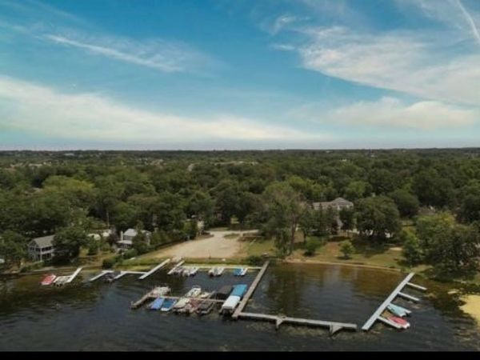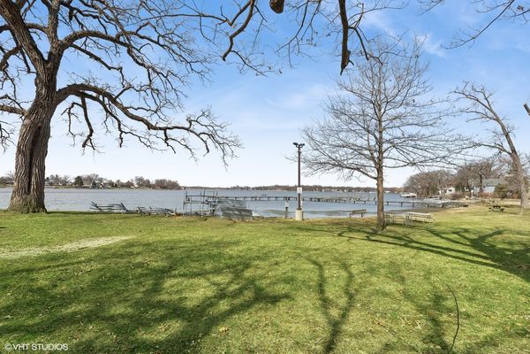42372 N B Street
Antioch, IL
60002
About this home
Get ready for all your Lake Life fun to begin. Ready for very fast closing as FHA appraisal is already done/uploaded to FHA at the list price with no FHA repairs required. Home enjoys 2 landscaped lots (NEW plat uploaded under Additional Info tab that will be given to new buyer) and has been extensively remodeled in and out! As you walk in from your country covered porch (NEW 2020), you are greeted by the open floor plan. Great for entertaining. Whole interior extensively remodeled in 2015. Cherry cabinets in kitchen with quartz counter tops and large island with breakfast bar seating. Baths remodeled ~ 2015. NEW roof on house and garage ~ 2015. . NEW windows/siding/fascia/soffits and gutters on house and garage ~ 2008. Large primary Bedroom and 2nd Bedroom conveniently on main floor. Upstairs features 2 built-in beds, large storage closets, loft area and a half bath! So cute and cozy! 1st floor Laundry room. But the outside!!! WOW! NEW 18X14 Azek composite deck & rails with a 12X12 enclosed gazebo with power and cable TV hookup (TV included) ~ 2016. NEW 12X12 shed with loft for storage ~ 2019. Large 1.5 car garage with huge full loft storage. 2 lots gives you a 100X150 yard space with raised beds and mature trees. All tucked away at the end of B Street with forest/open space and wet lands across the street. So quiet, but for the singing of the spring frogs. But wait, there is more! You will live in the Felters Subdivision that gives you rights to the Association amenities. Yearly association fee includes garbage/recycling pick up, lake rights to the Chain of Lakes by way of Lake Catherine at the top of the Chain. You can go for miles on the water! With many lake front restaurants along the way to enjoy. Felters Assoc has 3 lake front parks, 2 beach and a club house that can be rented by residents only ($100). Plus there is the private, residents only, Felters Marina. Launch keys are currently $60 per year and you can rent a boat slip (currently there are 38 availably for the 2024 boat season) for only $600 per year. Lake style living at your door step. But you are also minutes away from downtown Antioch with shopping, restaurants, schools, Metra train station to O'Hare airport/Chicago & the tollway system. Home is ready for fast closing so you can begin to enjoy lake life. Welcome home!
