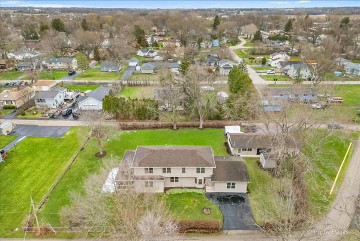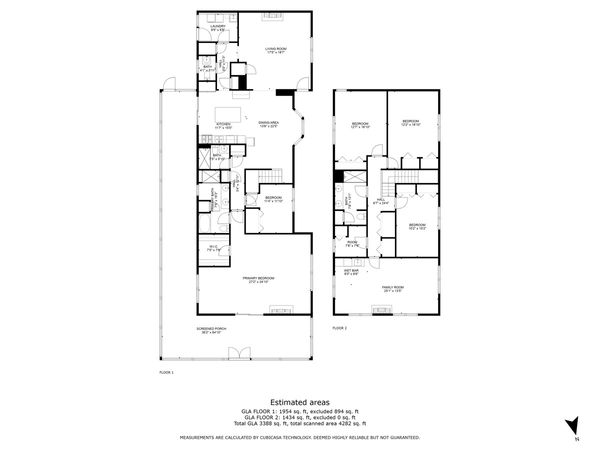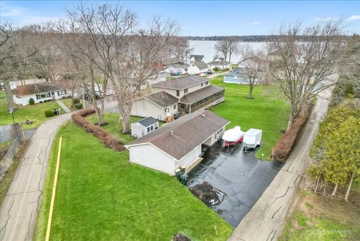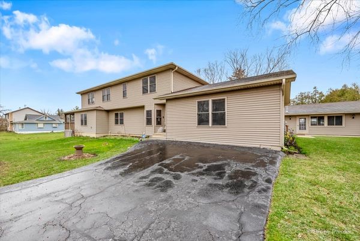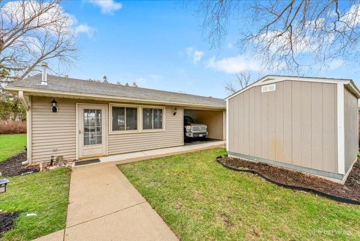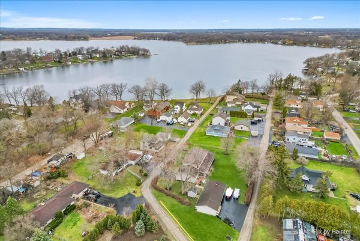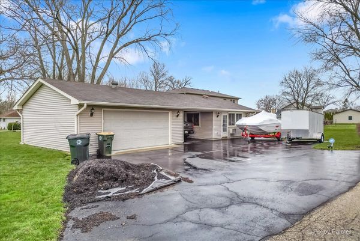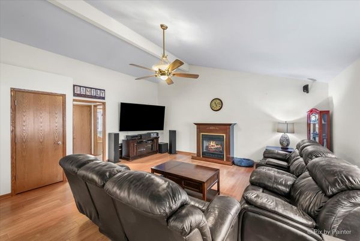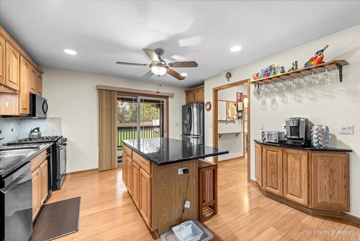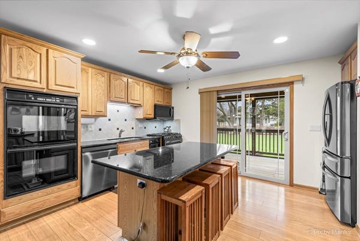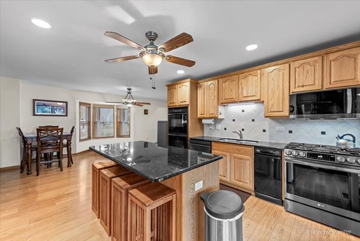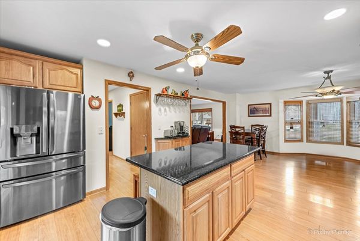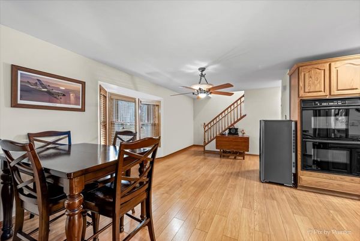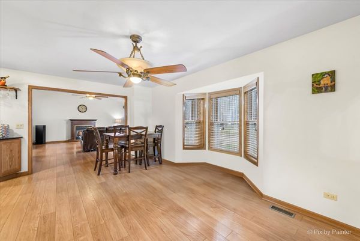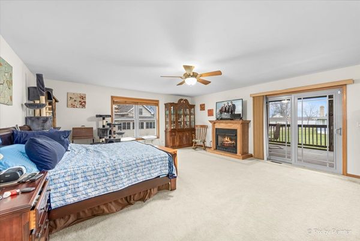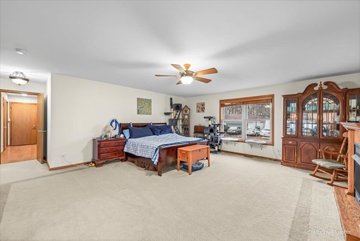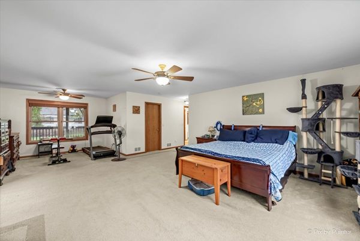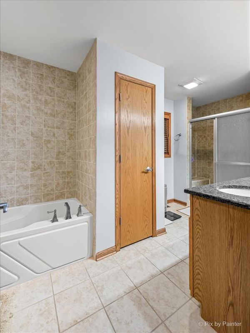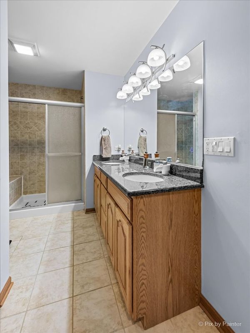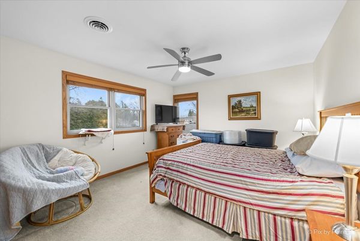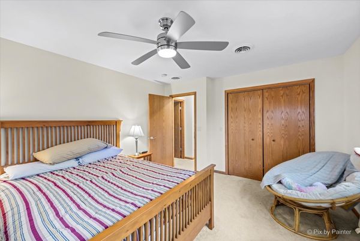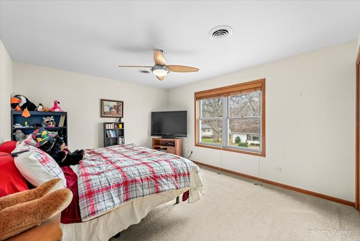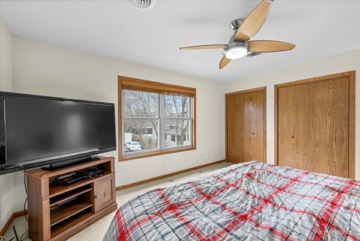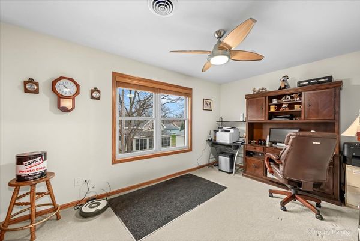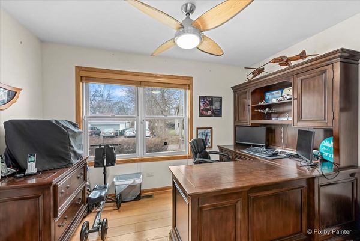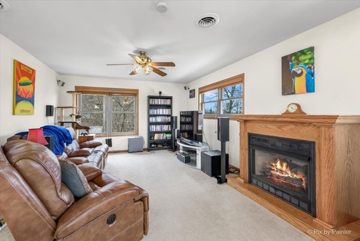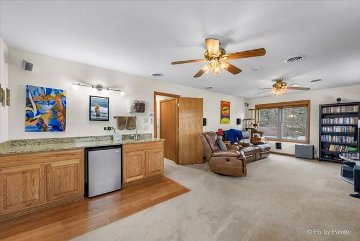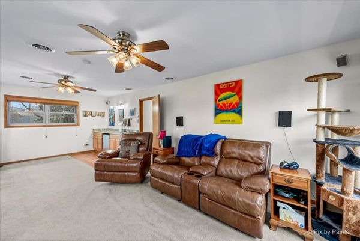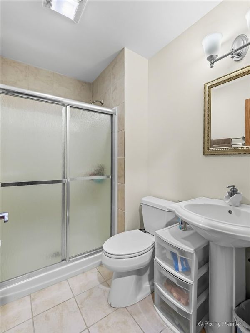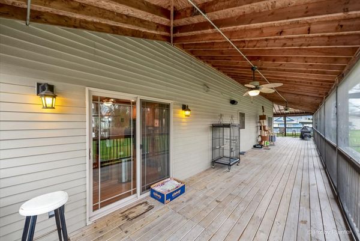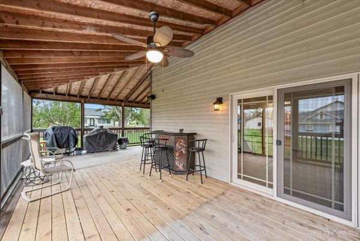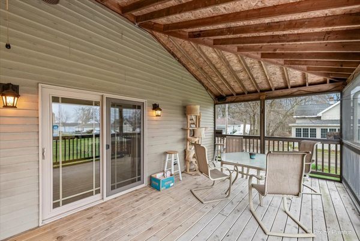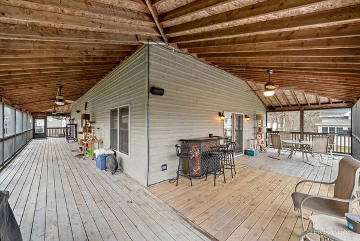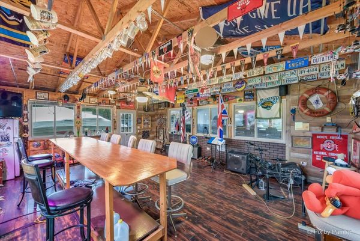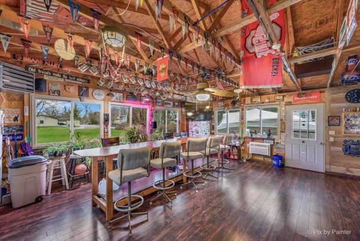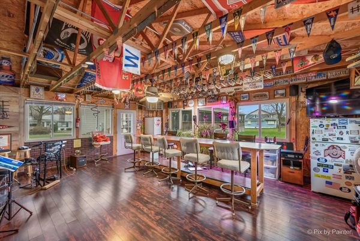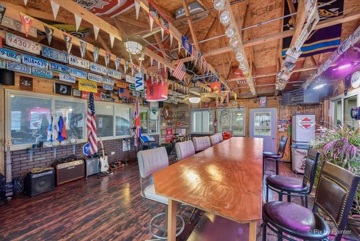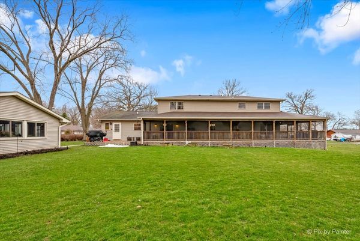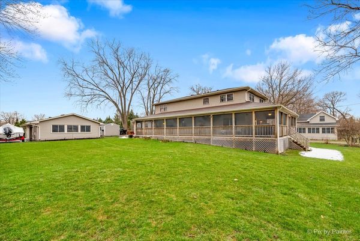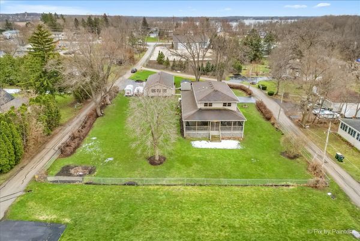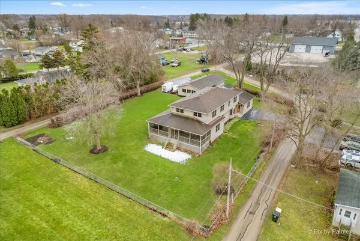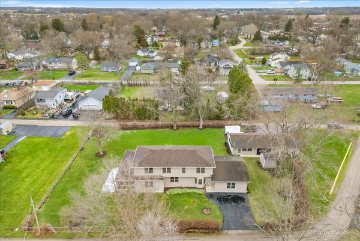42367 N Park Lane
Antioch, IL
60002
About this home
Welcome to your dream home nestled in a serene, dead-end subdivision, offering tranquility and ample space for your lifestyle needs. This stunning property boasts 5 bedrooms and 3.5 bathrooms, including not one but two master suites-one conveniently located on the main floor for added accessibility; even an added office. Step inside and be greeted by the spaciousness of this home, where every detail has been carefully crafted to cater to your comfort and entertainment desires. The expansive family room is ideal for gatherings, featuring a separate heated garage that can easily transform into a party room or a garage band haven, complete with a bar for endless entertainment possibilities. For those who enjoy culinary delights, the well-appointed kitchen awaits your culinary creations, while the adjacent dining area provides the perfect setting for intimate dinners or grand feasts with friends and family and brand new black stainless steel appliances with trash compactor (older double oven). Upstairs, a second family room awaits, complete with a convenient wet bar, offering additional space for relaxation and leisure. Step outside onto the huge screened wrap-around porch, where you can savor the tranquility of your surroundings or host alfresco gatherings year-round. But the amenities don't end there-this property also offers a two-car garage with a carport, ensuring ample parking space for your vehicles and guests and a brand new 12x24 Tuff Shed. Additionally, enjoy access to a great chain park with pier rights, perfect for outdoor adventures and leisurely strolls with a private pier and boat slip.
