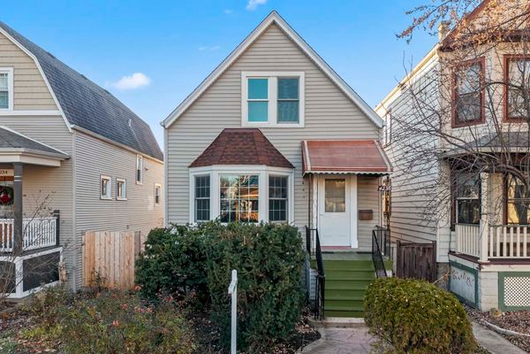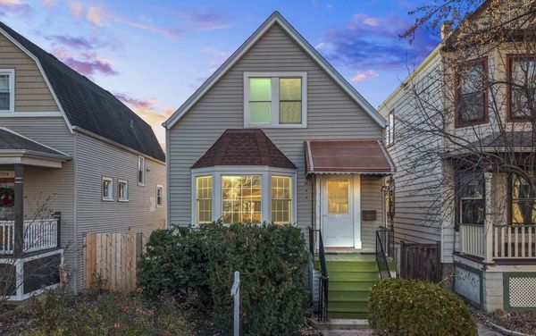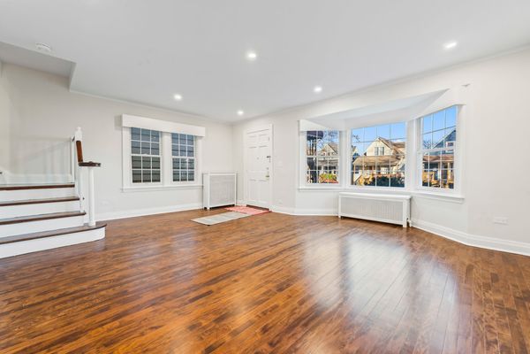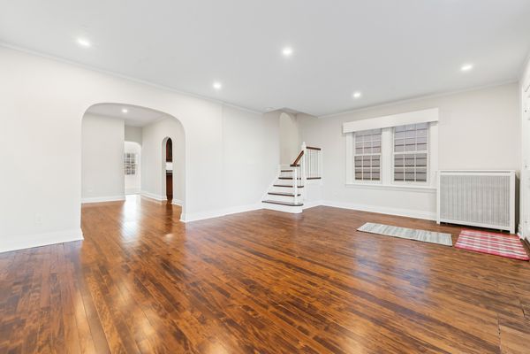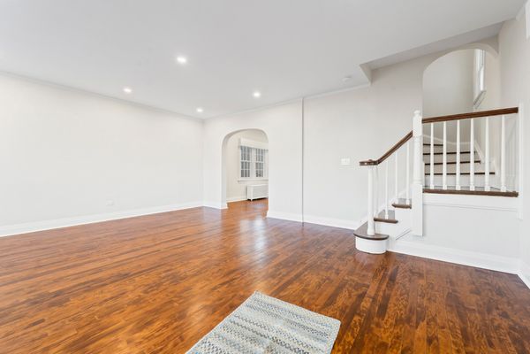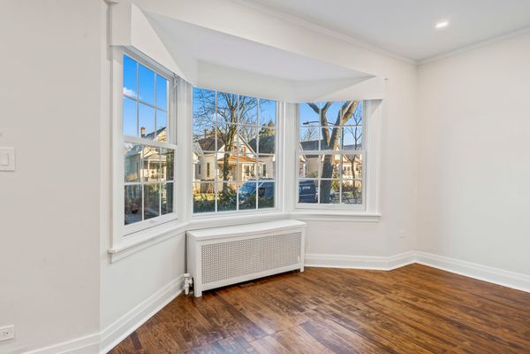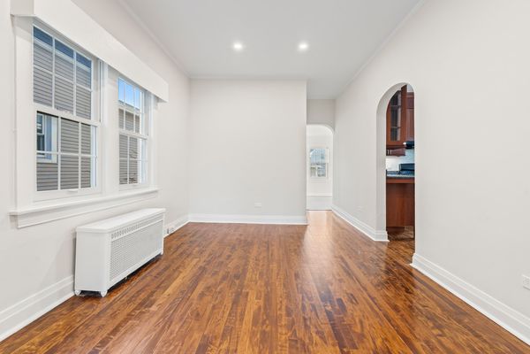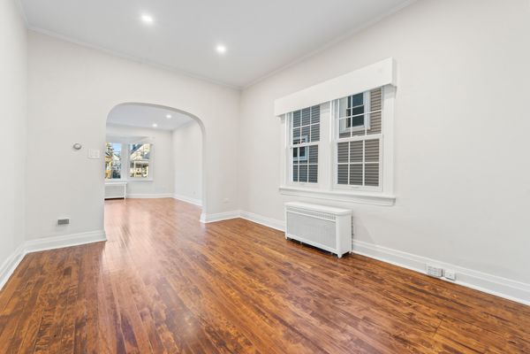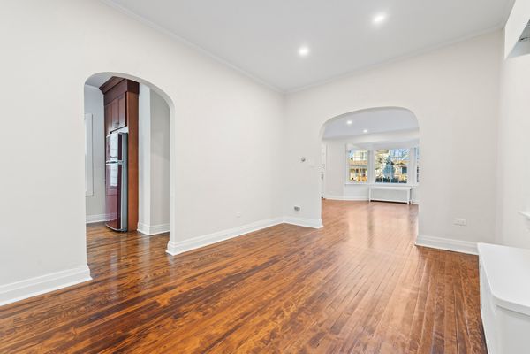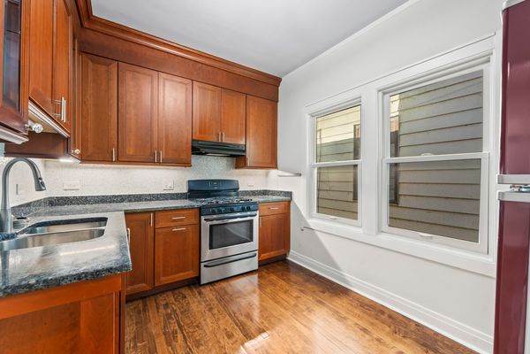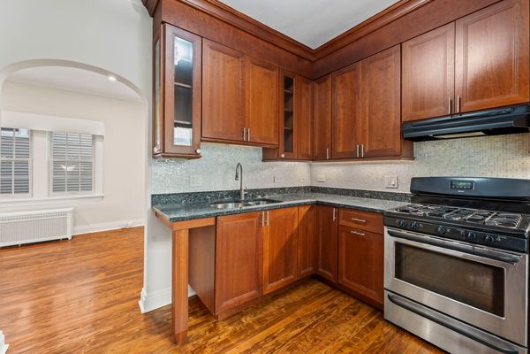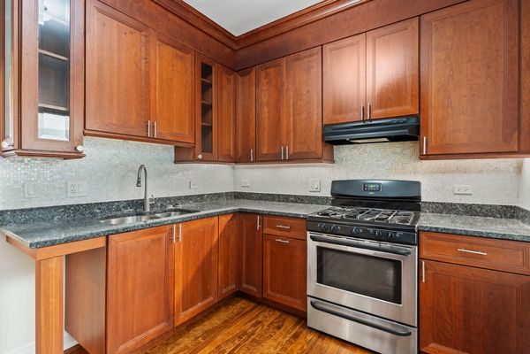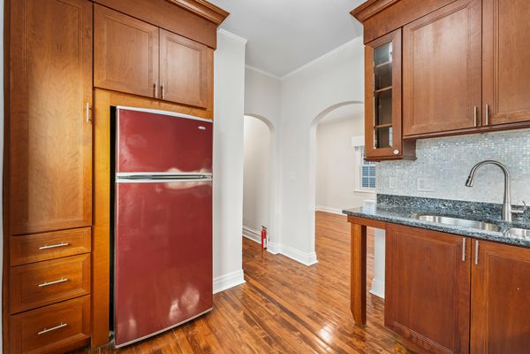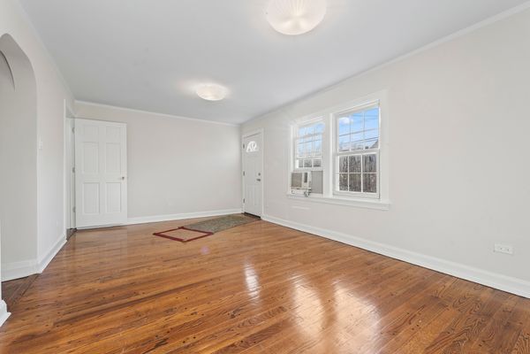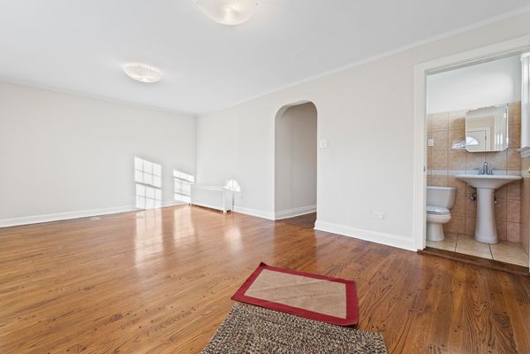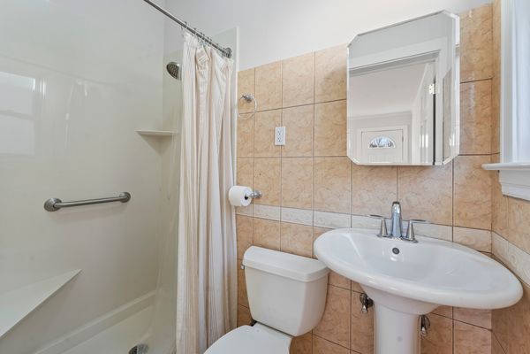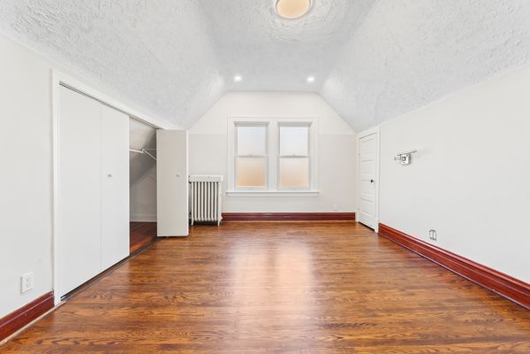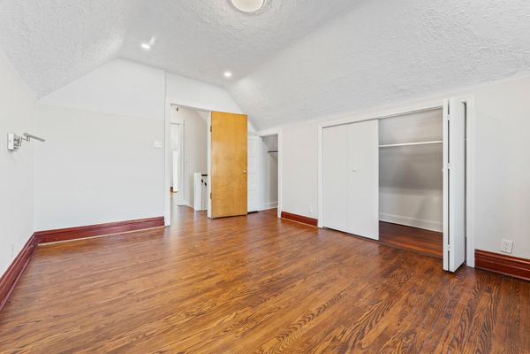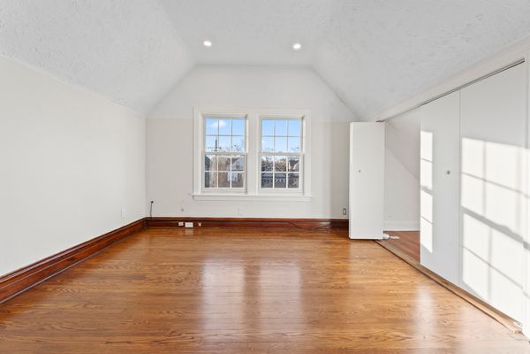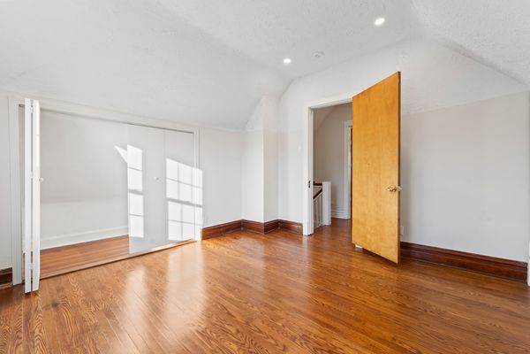4236 N Monticello Avenue
Chicago, IL
60618
About this home
Welcome to this charming 2-bedroom, 2-bathroom residence located in the heart of Chicago, where urban convenience meets classic elegance. The entire home has been recently painted and meticulously maintained, this home offers a perfect blend of modern amenities and timeless features. As you step into the living room, you're greeted by the warmth of hardwood floors that seamlessly flow throughout. Natural light pours in through the large bay window, creating a bright and inviting atmosphere. An arched opening gracefully connects the living room to the dining room, providing an open and spacious feel for both daily living and entertaining. The well-appointed kitchen, located just off the dining room, is a culinary delight with granite countertops and stylish 42" shaker cabinets with crown molding. The perfect space for creating gourmet meals or casual dinners with friends and family. Down the hall, discover the expansive family room - a versatile space for relaxation and entertainment. A full bathroom adds convenience, and access to the detached garage makes city living even more convenient. Upstairs, two spacious bedrooms await, boasting dual closets and ample space for a peaceful retreat. The shared bath on this level ensures comfort and convenience for both bedrooms. Heading to the walkout basement, you'll find a laundry area equipped with modern amenities, including a utility sink. The plumbing for a half bath is already in place, offering the potential for additional functionality and customization. The boiler was completely replaced in 2020, all new electrical throughout the home and to the pole in 2021. Large detached 2.5 car garage with an auto opener is ideal for keeping your car protected from the winter and also provides extra space for storing your lawn equipment, etc... This awesome location is conveniently located close to the Kennedy Expressway (I-90-94), Metra, Blueline and there are plenty of shopping and dining options including Tony's & Lawrence Fish Market, JT's Sandwich Shops, Alps, Eris Cider House, Old Irving Brewery and more! This Chicago residence is not just a home; it's a lifestyle. Enjoy the vibrancy of city living while indulging in the comfort and sophistication of this thoughtfully designed space. Don't miss the opportunity to make this house your home - schedule your viewing today and experience the best of Chicago living. Be sure and check out our Interactive 3D Tour. Schedule your showing today.
