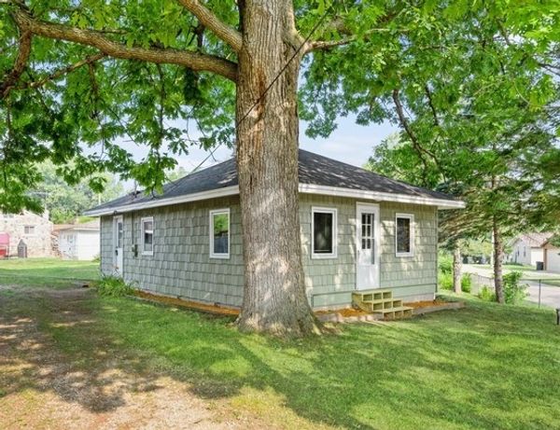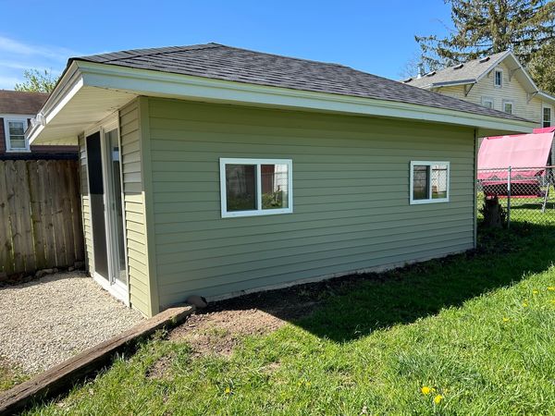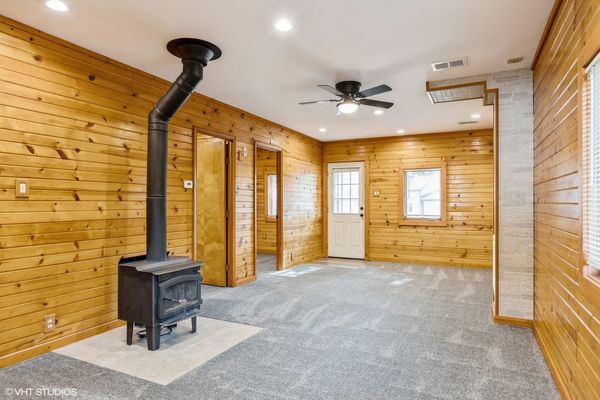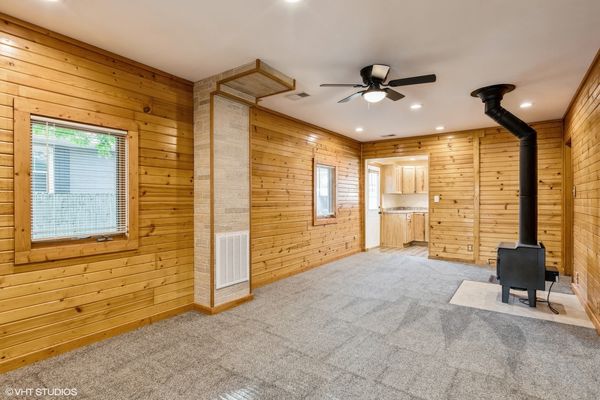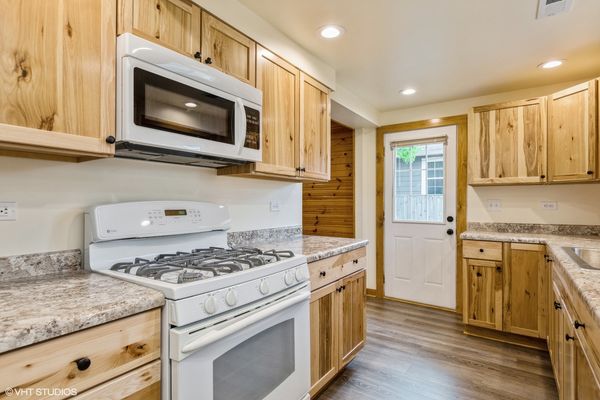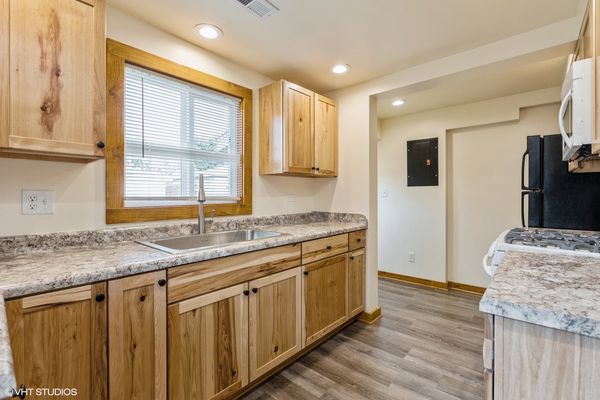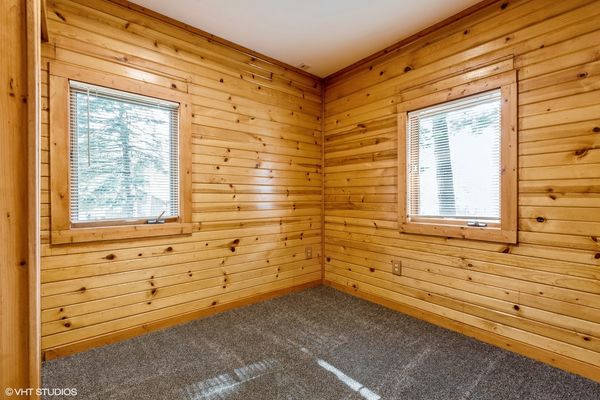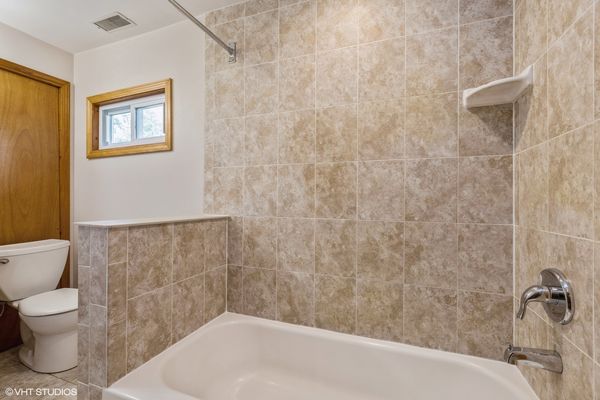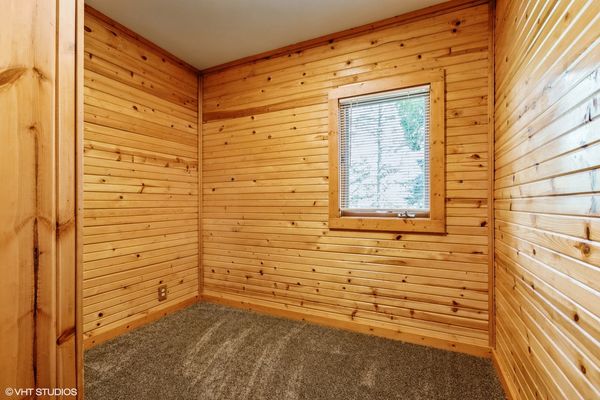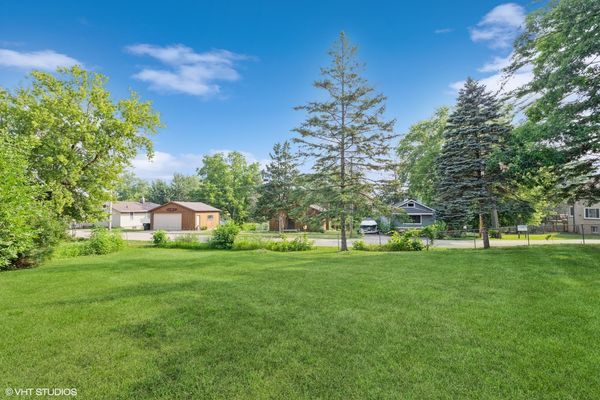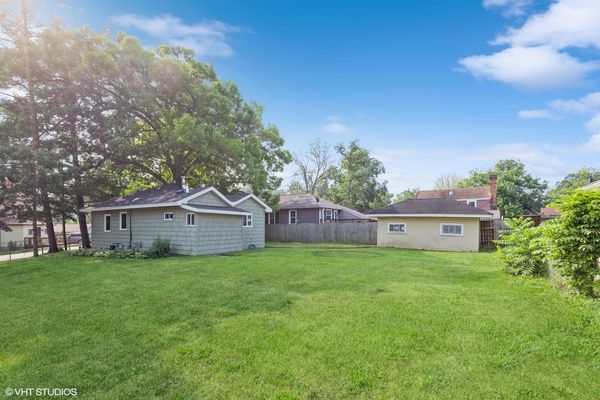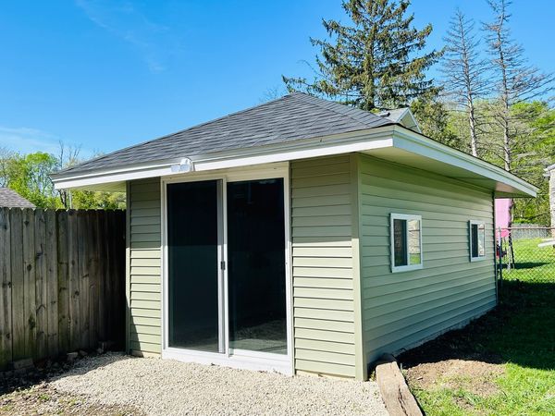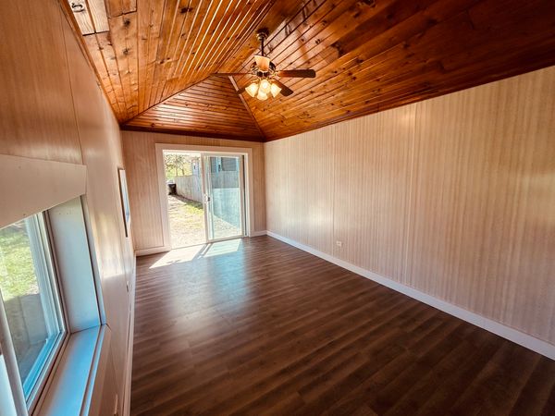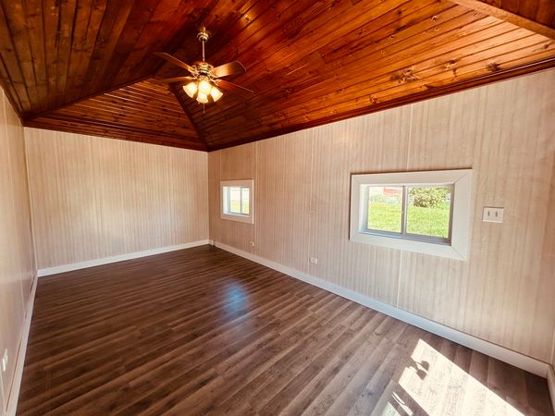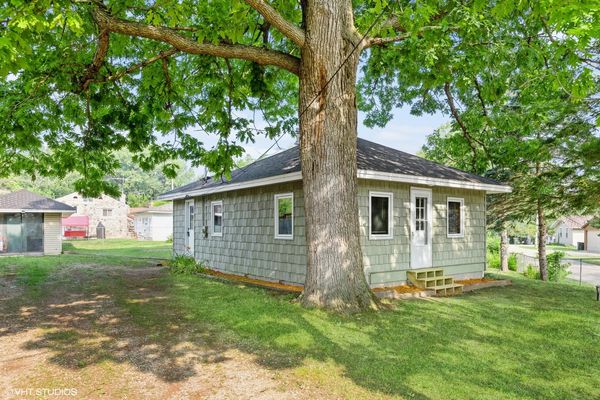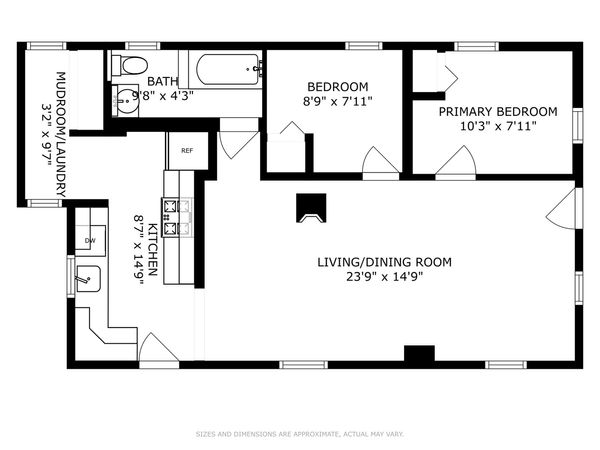42328 N Oak Street
Antioch, IL
60002
About this home
Absolutely adorable and updated 2-bedroom cottage on a double lot with lake rights to Chain O'Lakes! This property will make the PERECT starter home, vacation home or rental property directly across from Channel Front Park. Everything has been completely updated over the last 10 years! New plumbing, electrical, HVAC system, kitchen, bathroom and new flooring! Outside you will be delighted to find a 19x10 three seasons room that has been renovated (2024 roof, siding, windows, patio door, walls and ceiling insulated, paneled walls and new floor and subfloor) and transformed into a mancave, she shed, extra storage or perhaps a home office? Inside the tongue and groove knotty pine adds to the rustic charm throughout the home. The nicely updated kitchen offers plenty of cabinet and counter space for all your cooking needs! The driveway has plenty of space for several cars and your boat! This home is in a great location with LAKE RIGHTS! The boat launch, beach and park are nearby for optimal summer and winter fun! This property is truly turn-key! Don't miss your opportunity to call this home!
