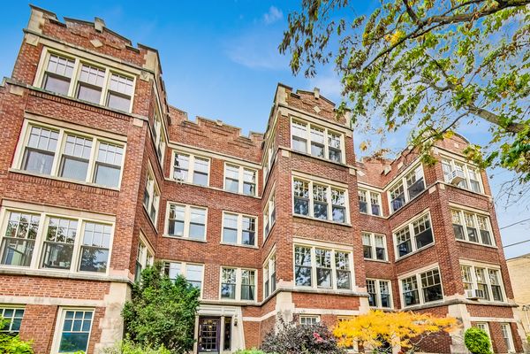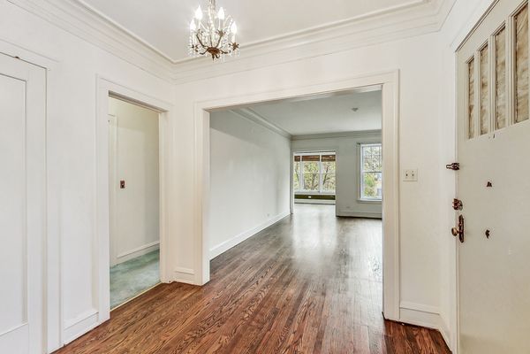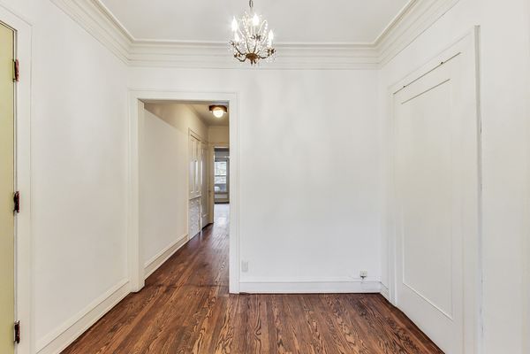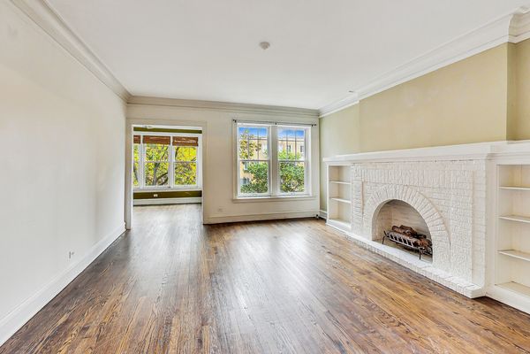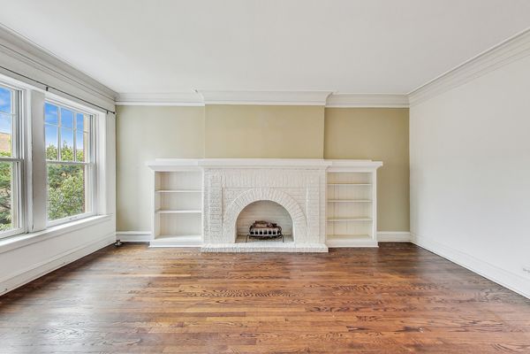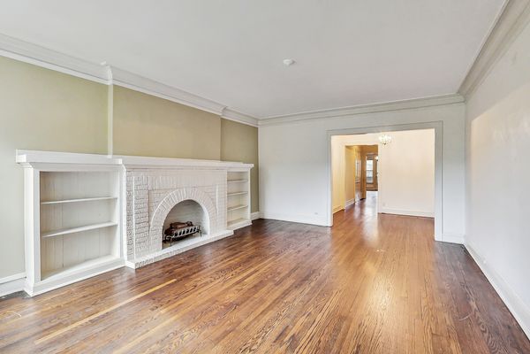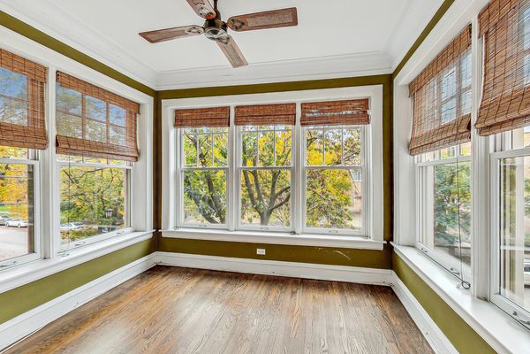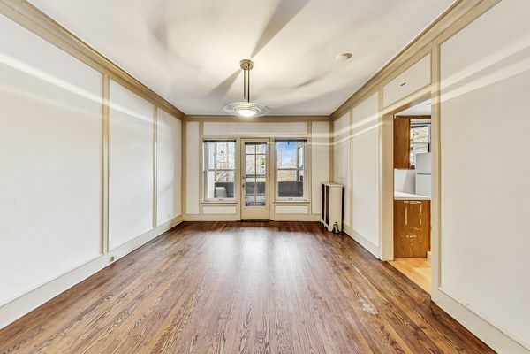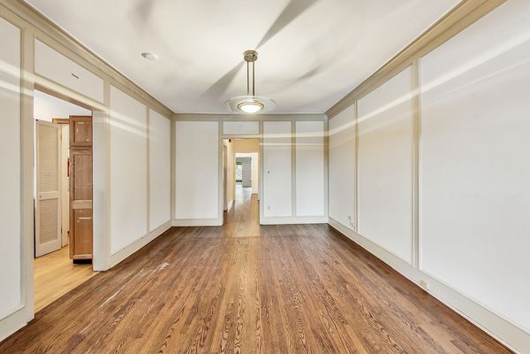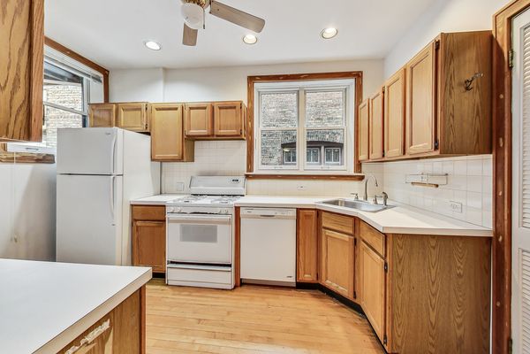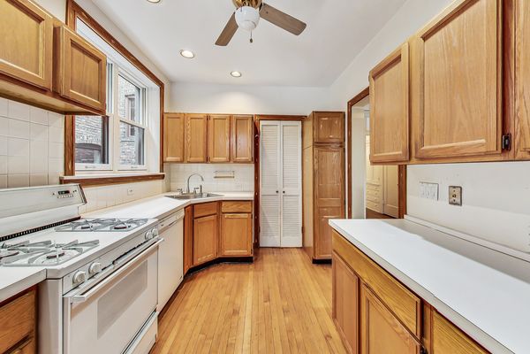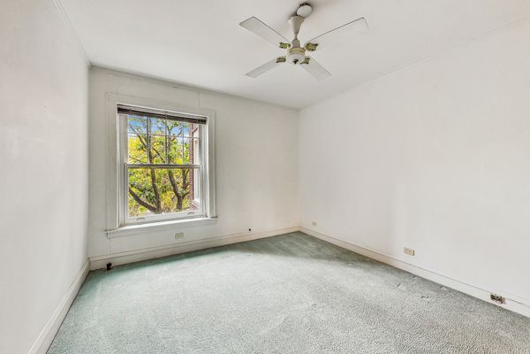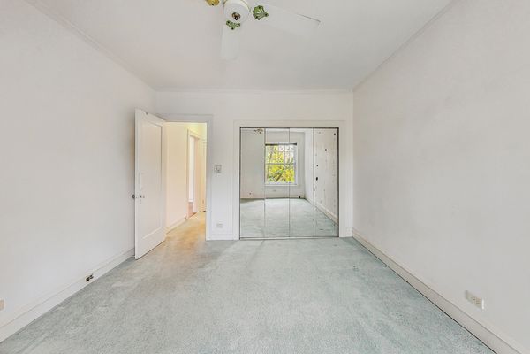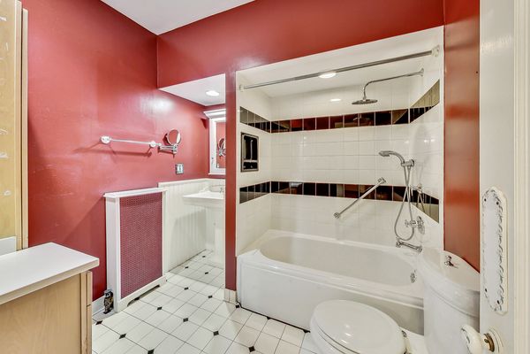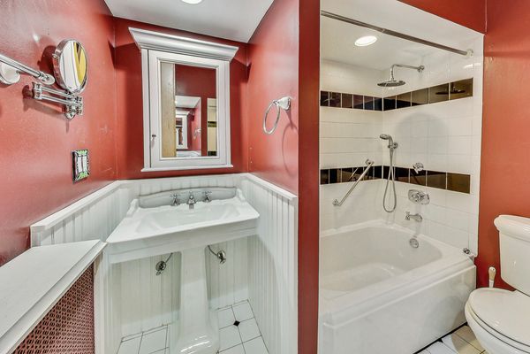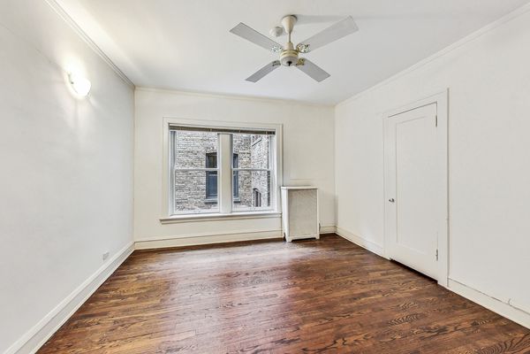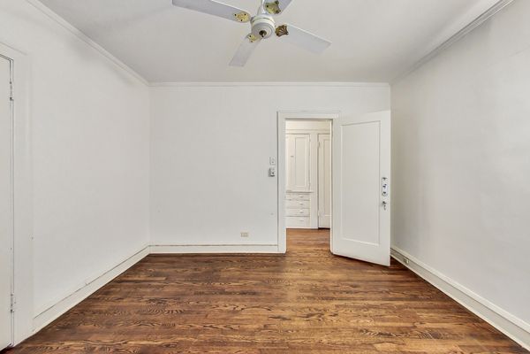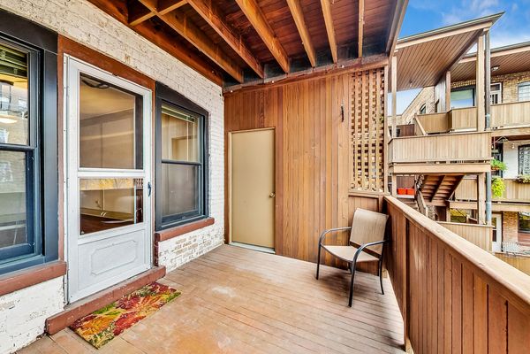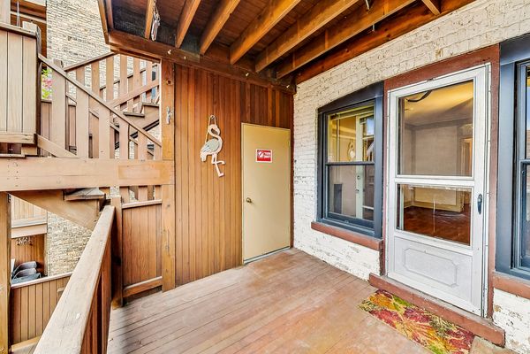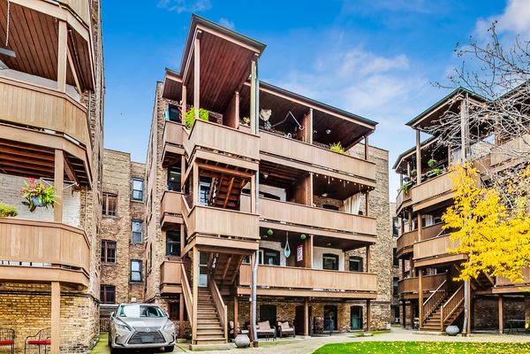423 Kedzie Street Unit 2
Evanston, IL
60202
About this home
You will love this charming large vintage condo located in the heart of Evanston. This unit has the blessing of size, with over 1500 square feet of living space in this 2-bedroom unit. You'll immediately be greeted upon entry with a large foyer, hardwood flooring, historic millwork, original built-ins, a large decorative fireplace in the living room, and plenty of natural sunlight. A heated sunroom sits adjacent to the living room, a perfect place for a morning cup of coffee or home office. The dining room and kitchen sit in the rear of the unit, with the kitchen even featuring a closet pantry, which is also where the stackable laundry resides. The primary bedroom is carpeted over the original hardwood floors, and the second bedroom features hardwood flooring that runs throughout the rest of the unit. The bathroom is large, with plenty of storage. There is a private balcony off the dining room. The heating system is radiant heat and it is included in the assessment. The unit includes one deeded garage parking spot located just off the alley and there is a storage unit in the basement. The common area includes bike storage and gorgeous planted vegetation in the gardens surrounding this coveted complex. Located just off Chicago Ave. where you will find plenty of shopping, grocery stores, dining and mere blocks from the beautiful lakefront, you'll love everything this unit has to offer. Schedule your showing today!
