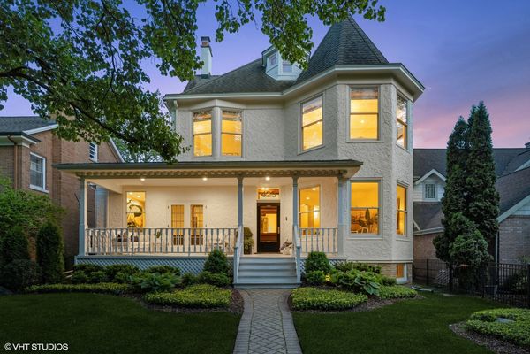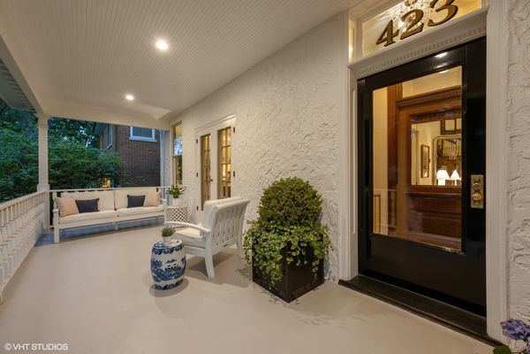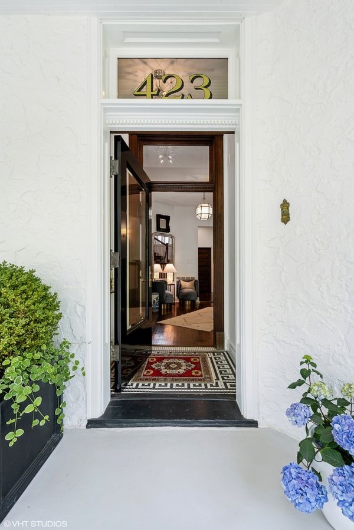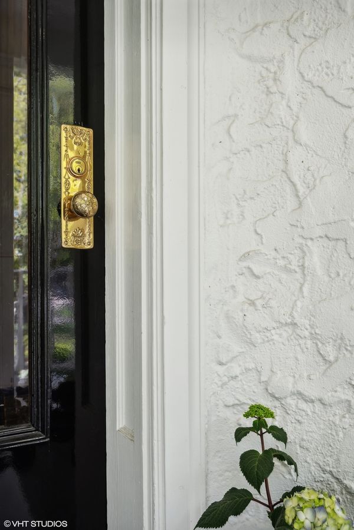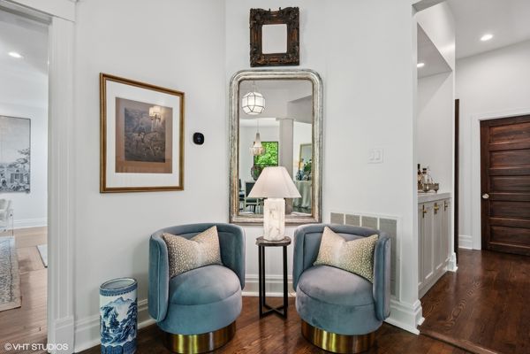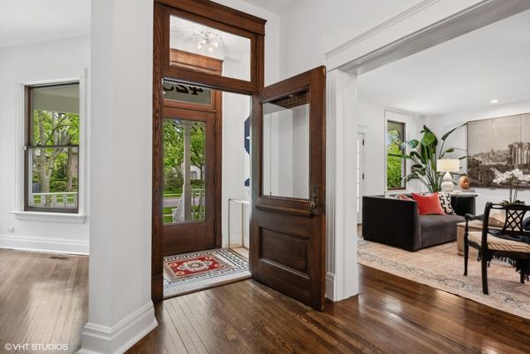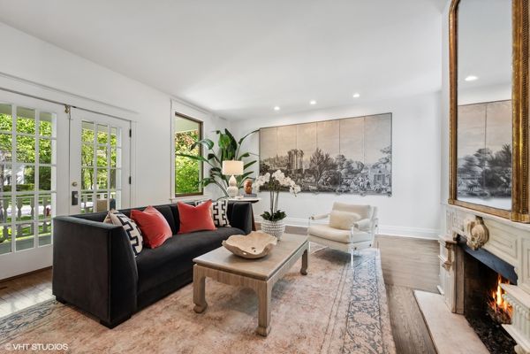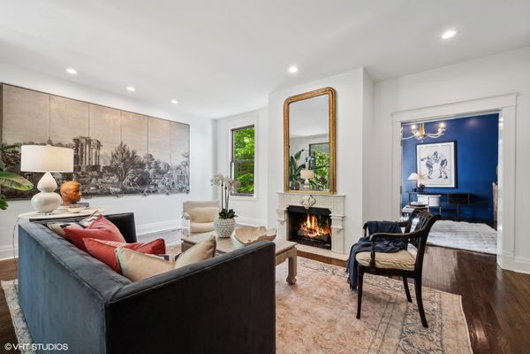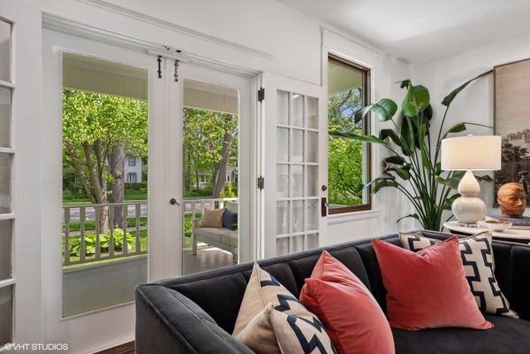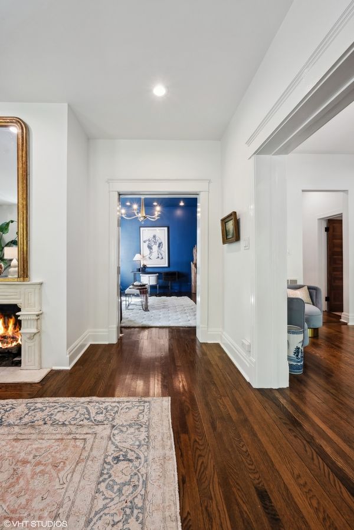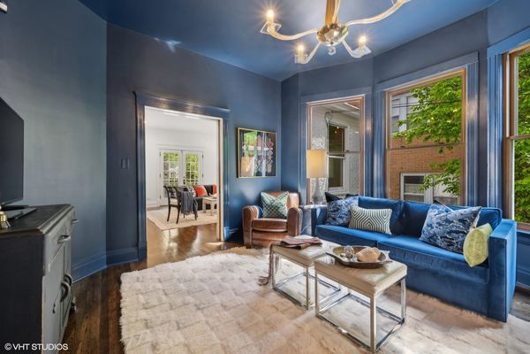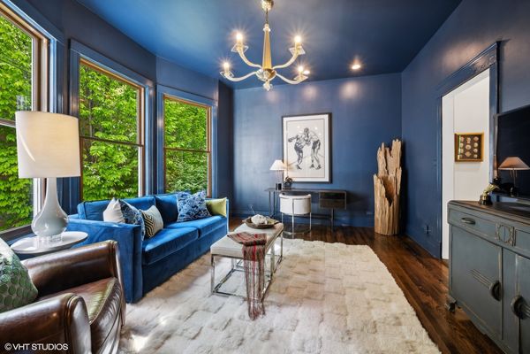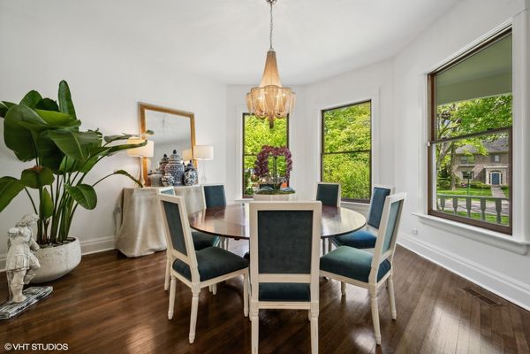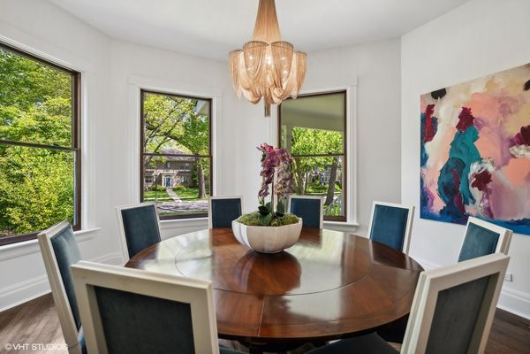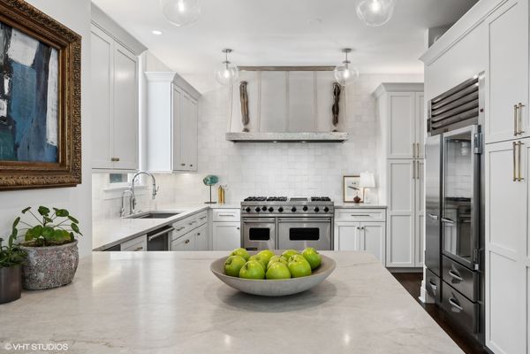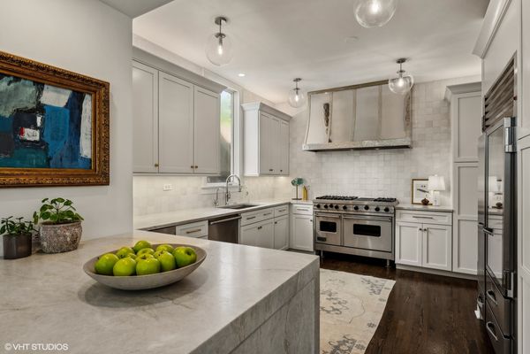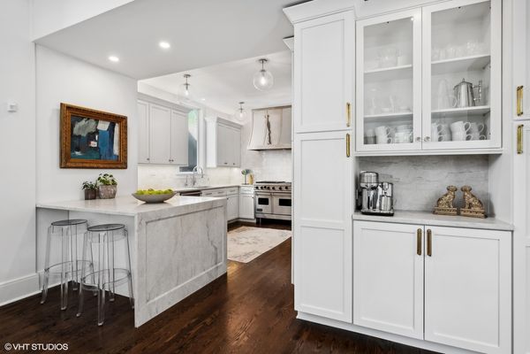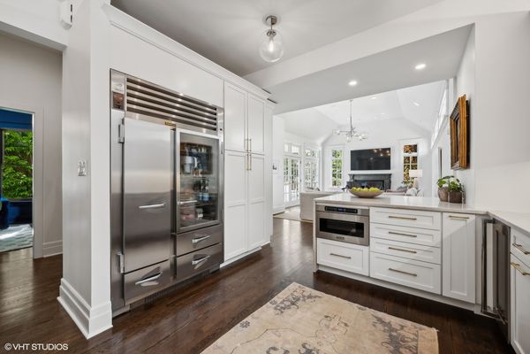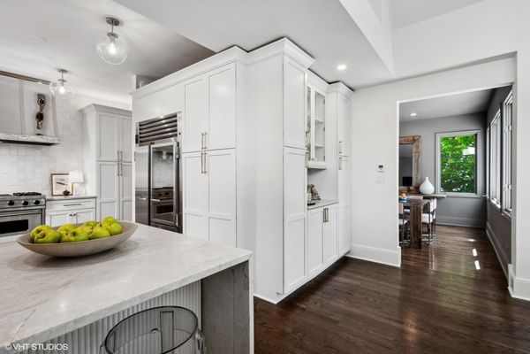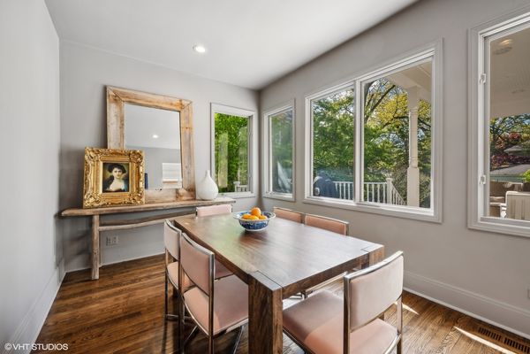423 Central Avenue
Wilmette, IL
60091
About this home
Highly sought-after East Wilmette location! This timeless 5 bed, 4.5 bath - meticulously maintained - Victorian style home, circa 1894, was one of the first residencies constructed in Wilmette, IL. This classic home with rich architectural detail offers an inviting and elegant presence both inside and out. You will be welcomed into the home's entry that leads to an open foyer and impressive preserved three-story stairwell. Architectural details, spacious rooms and generous ceiling heights, create a comfortable and attractive floor plan, perfect for families and entertaining. The first floor living room features a gas fireplace with historic marble surround, French doors that open to the covered front porch, and an original 1800's pocket door leading to the den/office. The historic millwork continues in the octagon shaped dining room where 3 large windows create perfect lighting for intimate dinners and memorable holiday gatherings. Continuing to the rear of the first floor you will find yourself entering the home's remodeled modern kitchen surrounded by beautiful quartzite countertops and a custom hand crafted Mitchel & Mitchel polished nickel range hood. The kitchen opens to the airy sun-filled family room where you will find a wood-burning fireplace and imported marble surround. Additionally, a double set of French doors guide you out to a deck, partially covered, gas connection for grilling, and the large, lush backyard. The first floor also includes a breakfast room located seamlessly off of the kitchen, a powder room located centrally for easy access, a hall bar, and coat closet. Upstairs to the second floor, a hall bath, conveniently located laundry room, and 3 bedrooms await, each offering custom California Closets. The serene primary suite boasts 4 large windows, a tranquil bathroom, and two closets. The third floor includes two additional tree-top bedrooms, Jack-and-Jill bath, and a bonus room positioned in the turret of the home. The basement features a large rec room, full bath, gym, and two large unfinished storage rooms. A 3-car detached garage, plus an additional outdoor parking space off the alley is perfect for larger families and guests. This beautiful home seamlessly blends modern luxury with the timeless essence and quality of its original finishes and craftsmanship. Its premier location is just steps away from Gillson Beach and Park, shops, restaurants, Metra, and the El. Don't miss this rare opportunity to own a piece of Wilmette history! Recent Updates (2021-2024): exterior redesign, interior painting, exterior tuck pointing, new furnace, new hot water heater, additional landscaping, basement carpet, new marble and hardwood floors in the back-half of the first floor, additional electrical box, new washer & dryer, renovated kitchen, hall bar addition, new window treatments, and new lighting throughout, among others.
