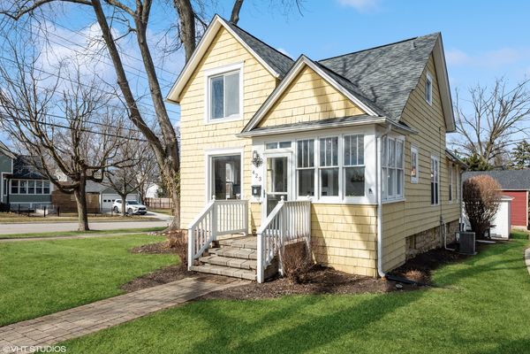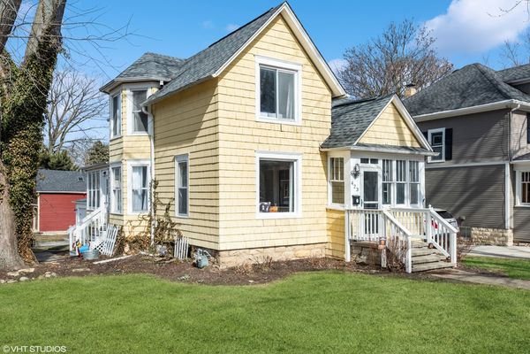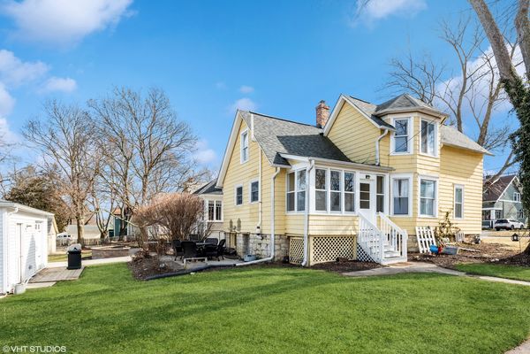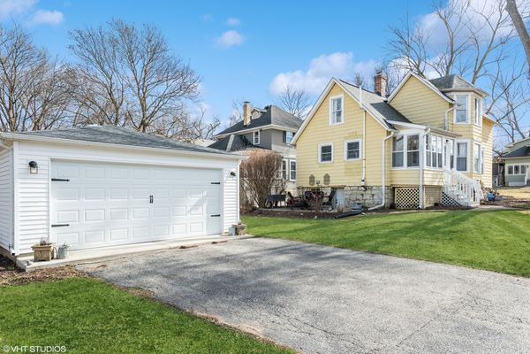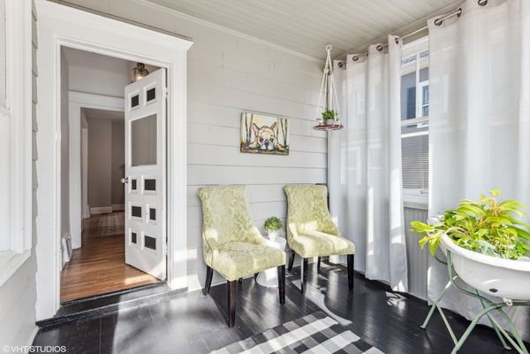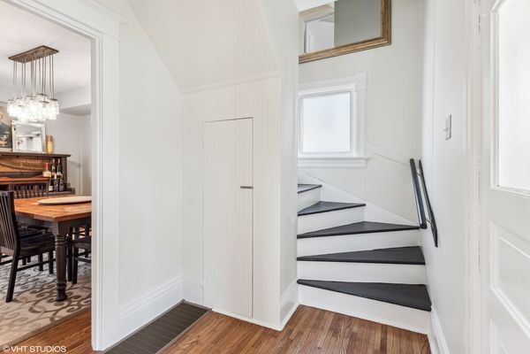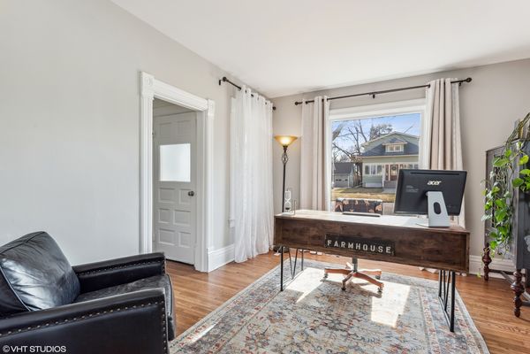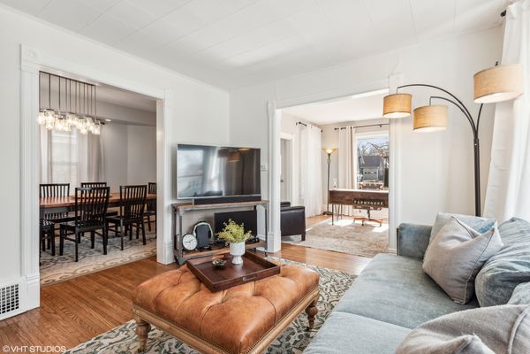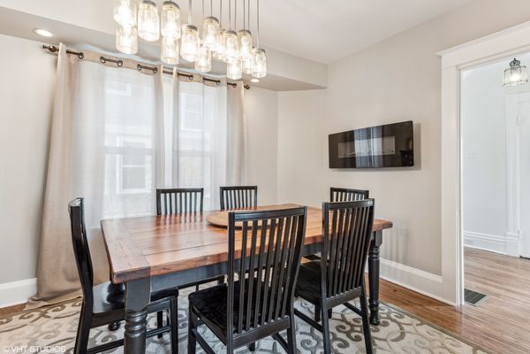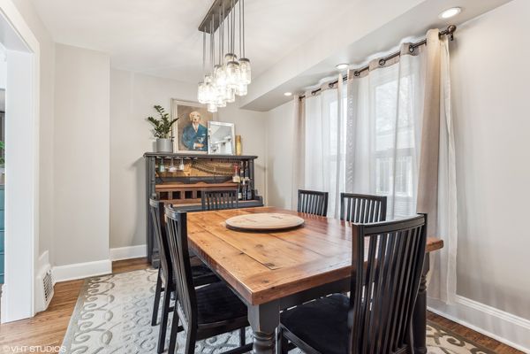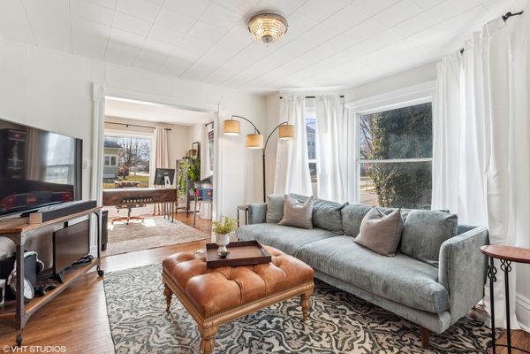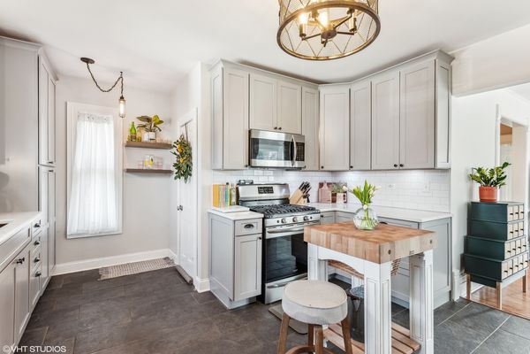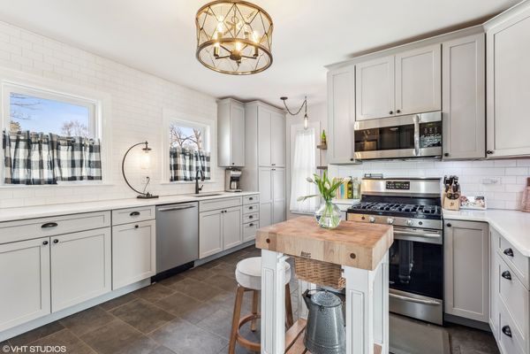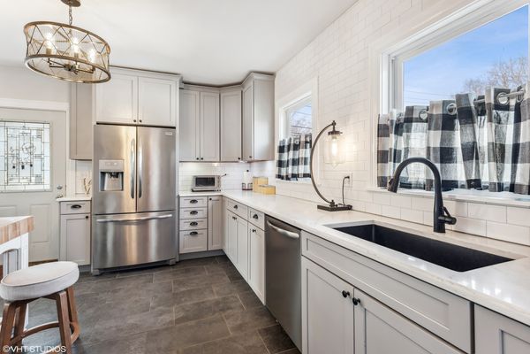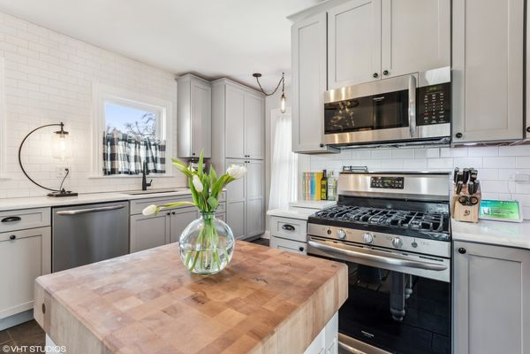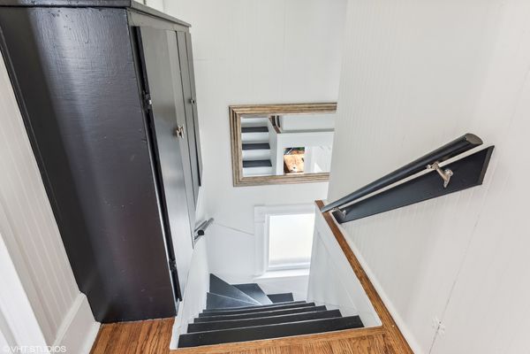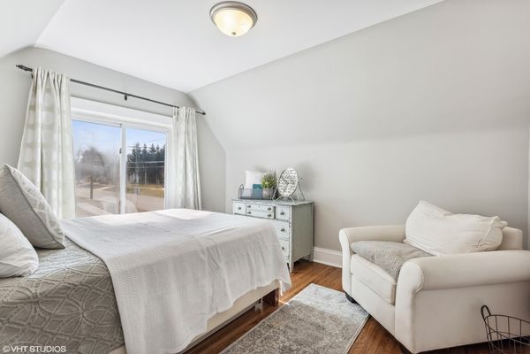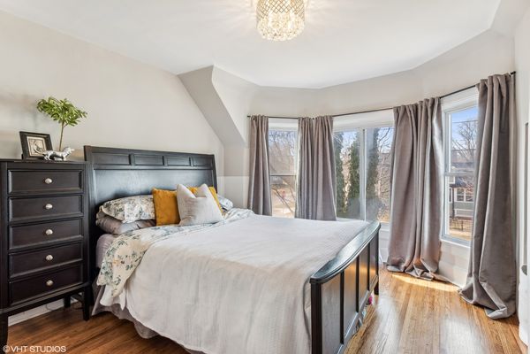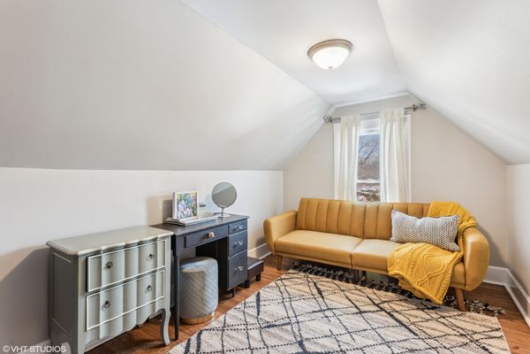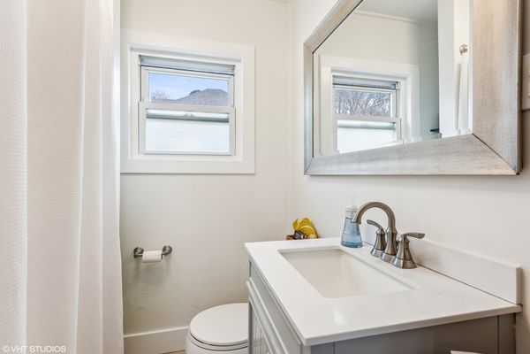423 Blaine Street
Batavia, IL
60510
About this home
Warm, cozy, and full of rustic charm. 423 Blaine feels like home before even entering the front door. It is nestled on a corner lot just steps to downtown Batavia and a walkable lifestyle. This historic gem features two entryway porches for tossing dirty boots or sitting to enjoy the changing seasons. The vintage charm continues through the foyer showcasing the rounded staircase and beadboard-covered walls. True to traditional style, the front rooms are welcoming spaces for entertaining guests, or today's homeowners may use as sunlit office space, but the true heart of the early home was always the kitchen located toward the back. This beautifully redesigned kitchen will surely impress all while keeping the farmhouse flair. Quartz tops, 42" high cabinets for ample storage space, subway tile backsplash, soft lighting touches, stainless Frigidaire Gallery appliance collection, and sleek black oversized tiled flooring. Upstairs you will find 3 bedrooms filled with nooks and crannies and riddled with sunlight. Don't miss the walk-in hallway closet! The fresh new touches add so much versatility and spark without detracting from the character and charm...tall baseboards, angled bedroom ceilings, original hardwood quarter-sawn wood floors, built-in shelving, and so much untapped potential for additions for a forever home. Blocks to Batavia Library, Quarry, restaurants, parks, shopping, Illinois Prairie Path, schools, Fox River, and more! AC, Humidifier, and Water Heater less than 5 years old; Roof 6 years; Kitchen Updates 2018; Garage fully rebuilt 2020; Paver walkway and steps; Fresh paint throughout; New lighting throughout; 200 amp circuit breaker. Come for a peek and stay for a lifetime!
