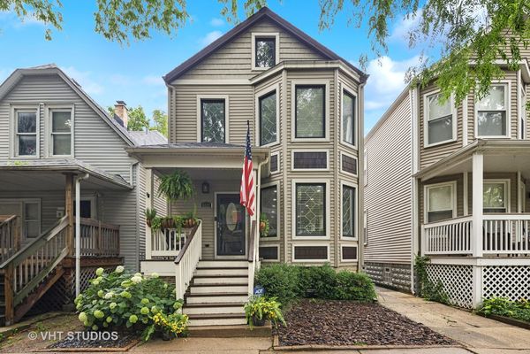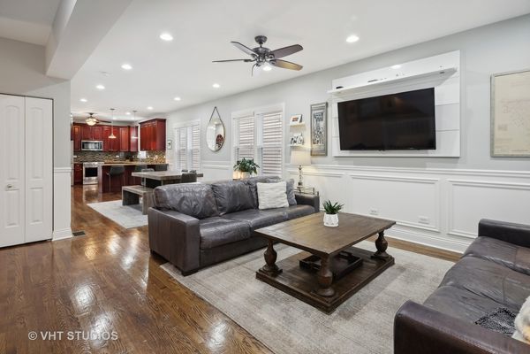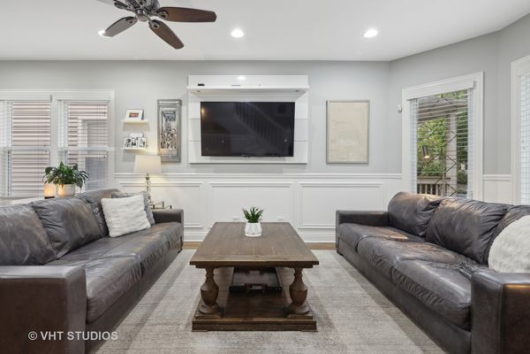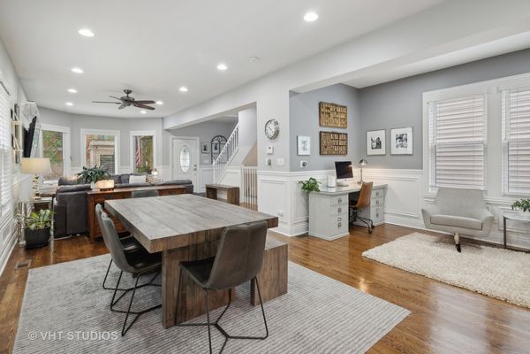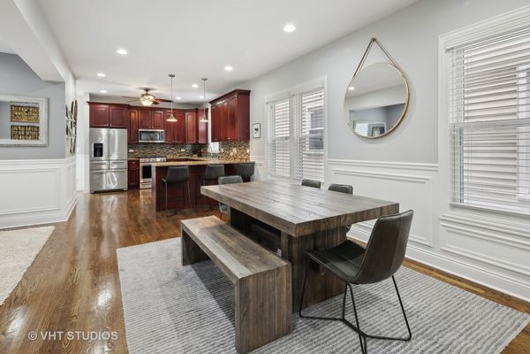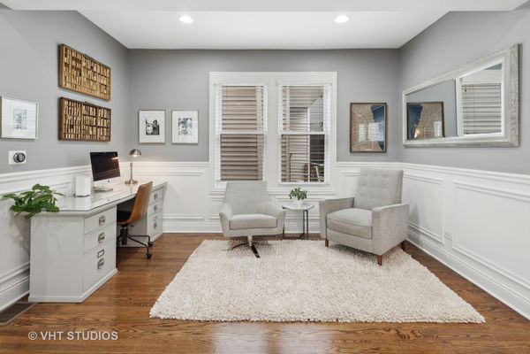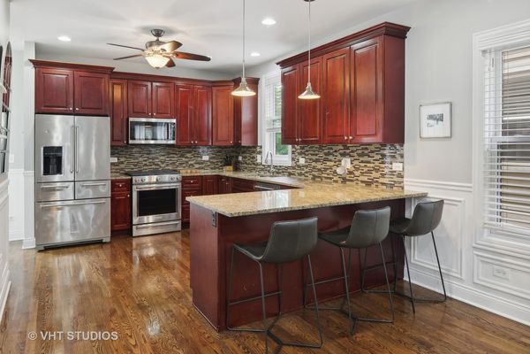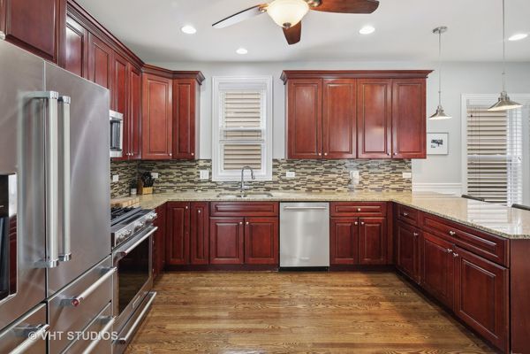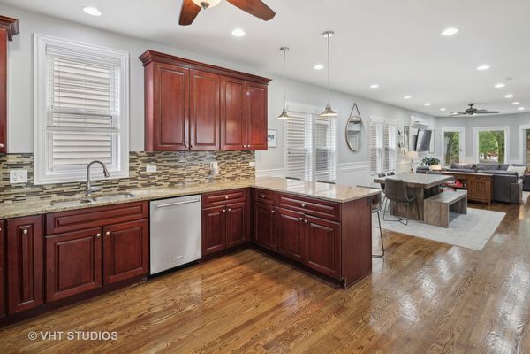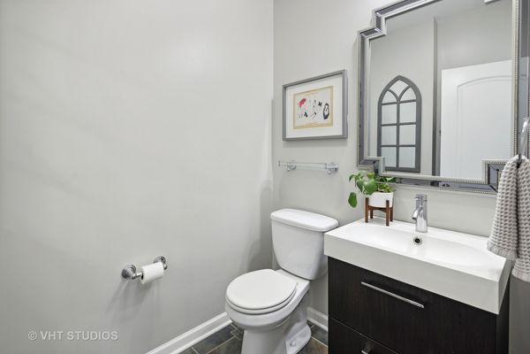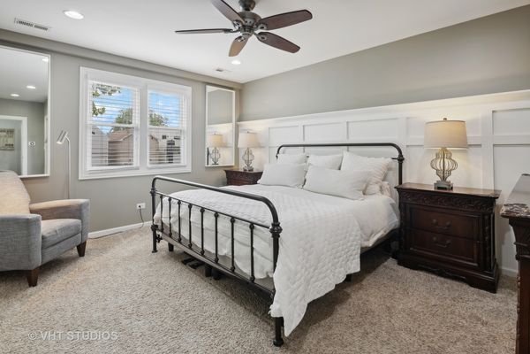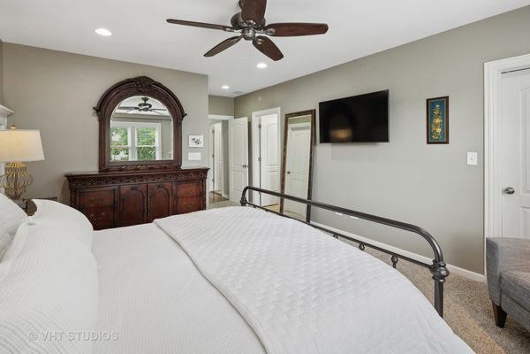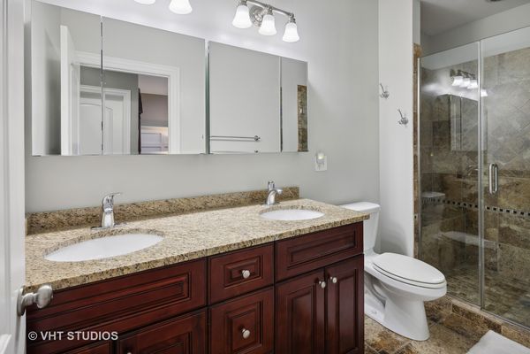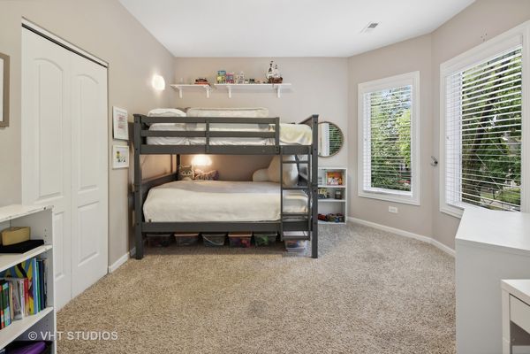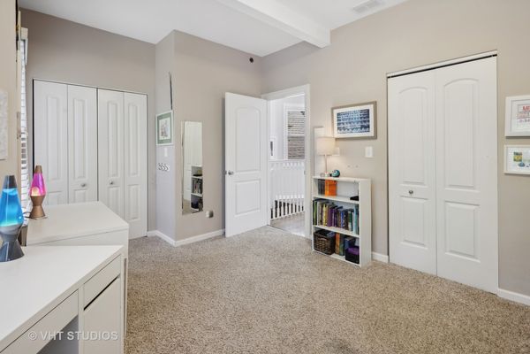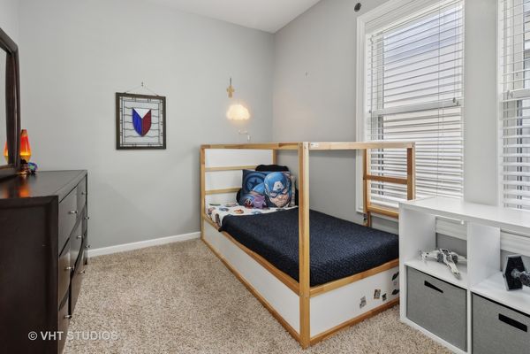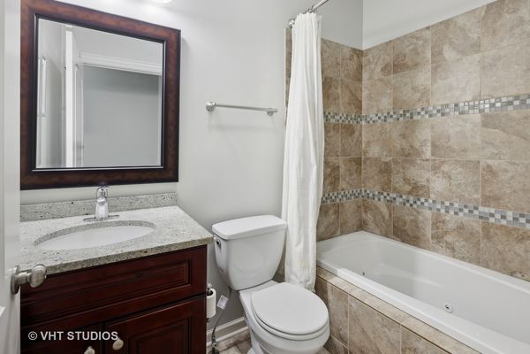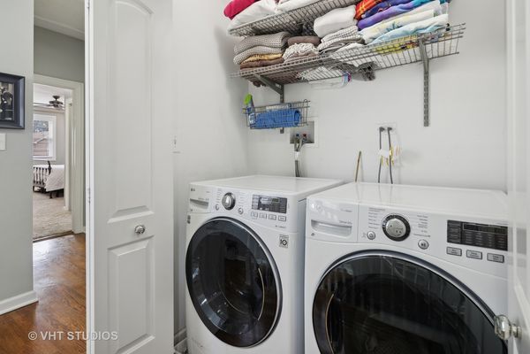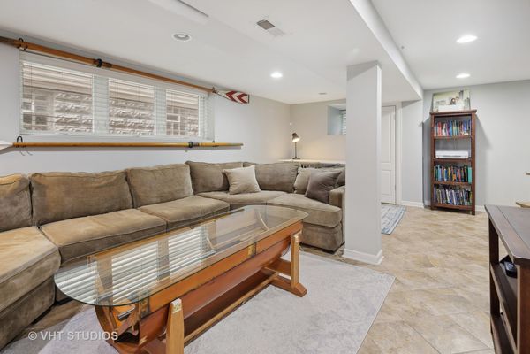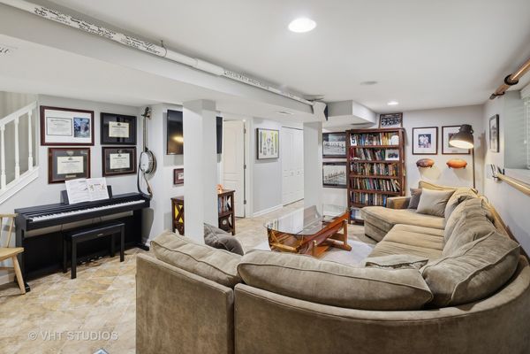4229 N Saint Louis Avenue
Chicago, IL
60618
About this home
Welcome home to the heart of East Irving Park--an unbeatable location, offering the best of city living within a fantastic neighborhood community! This stunning home was completely transformed and expanded in 2012, boasting a sweeping, open floor plan, high ceilings, elegant wainscoting, and an abundance of windows flooding the main floor with natural light! The warm, inviting living and dining areas flow effortlessly into a versatile office space, as well as a spacious chef's kitchen! Here, you'll find granite countertops, a large breakfast bar, and newer stainless steel appliances that make cooking a delight! Moving upstairs, there are three generously sized bedrooms, including a luxurious primary suite with dual walk-in closets, in addition to a 2nd-level laundry room! The fully finished basement features even more living space, perfect for a recreation room, additional family room, home theater, or gym! An additional bedroom and full bath offer privacy for guests or potential in-law arrangements. Outside, enjoy a beautiful backyard with a newer composite deck and lush greenery-a lovely retreat for entertaining or relaxing. Just steps to wonderful city parks, excellent dining options, transportation and so much more! This home has it all!
