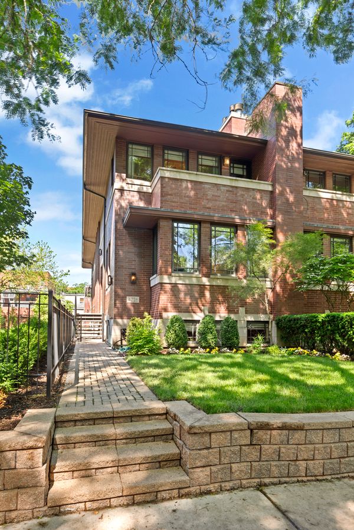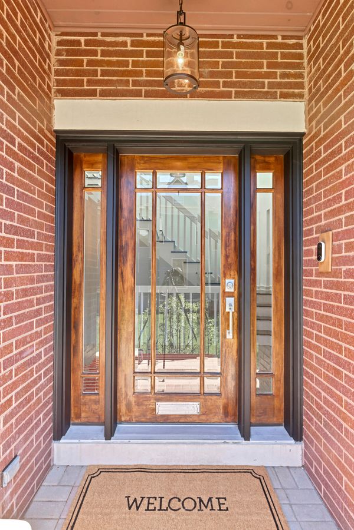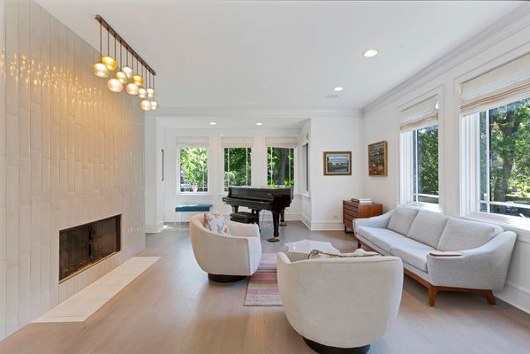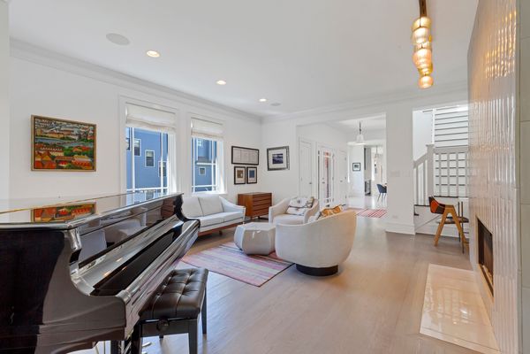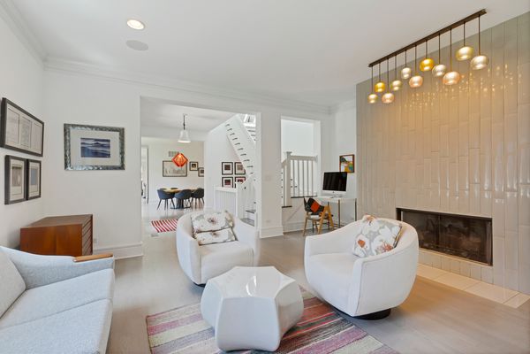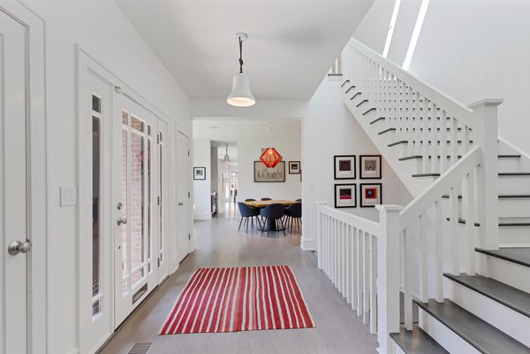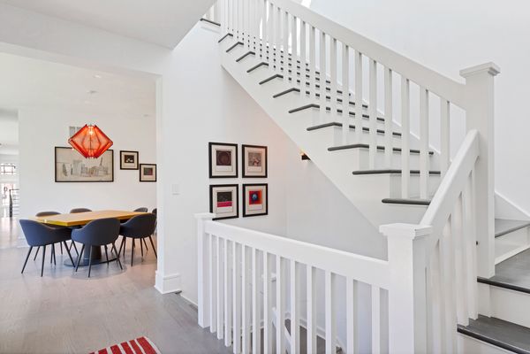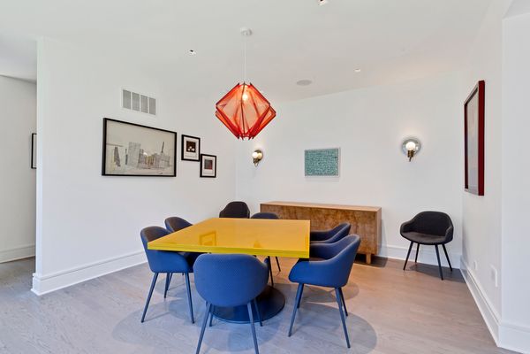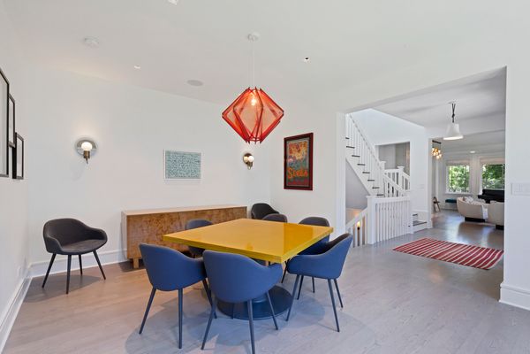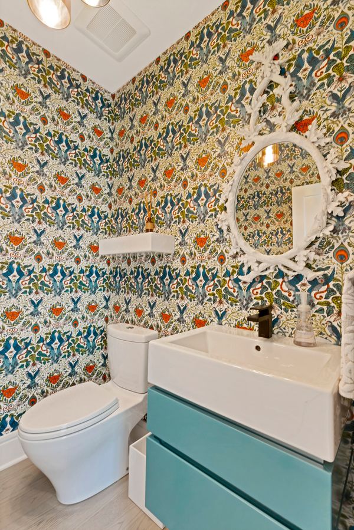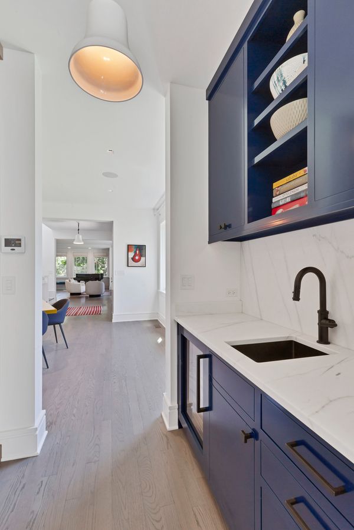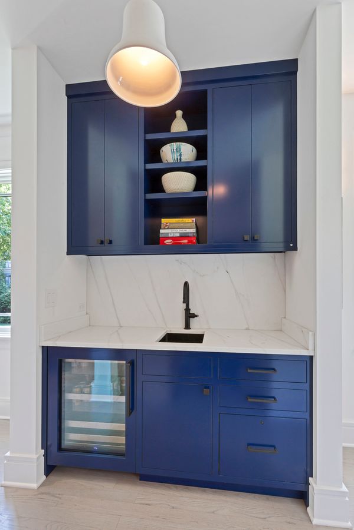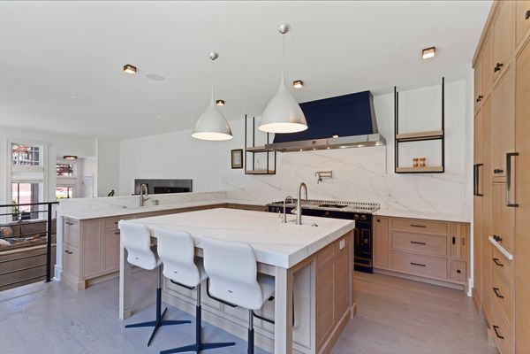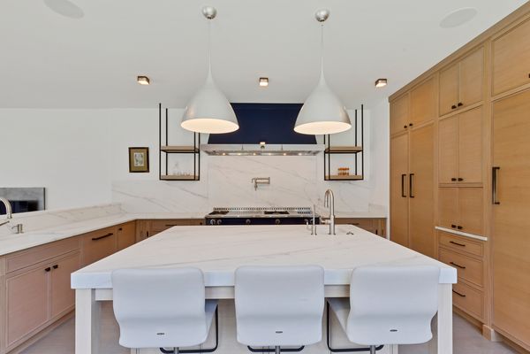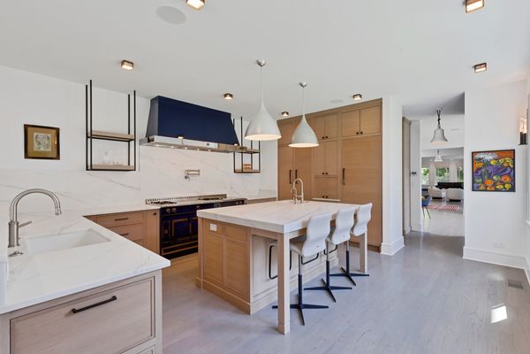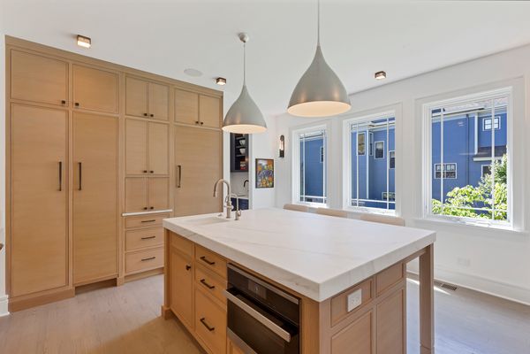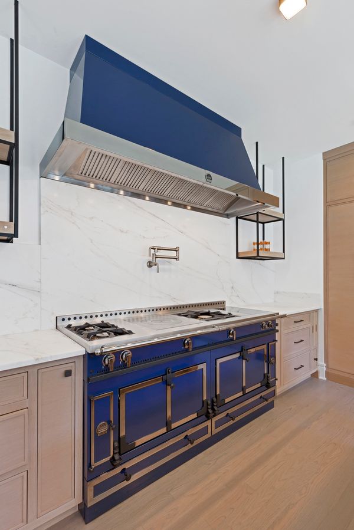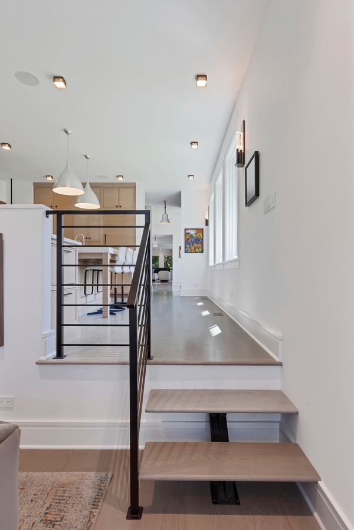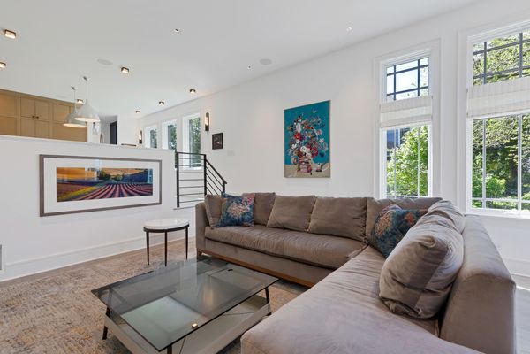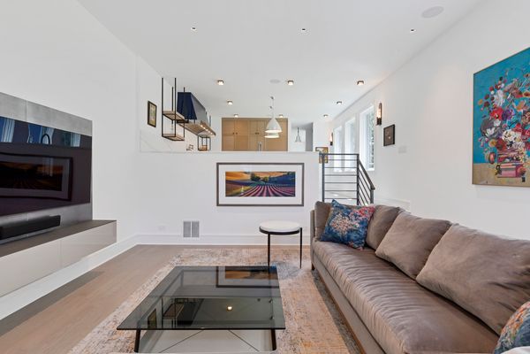4226 N GREENVIEW Avenue
Chicago, IL
60613
About this home
Located in the absolute epicenter of the coveted "GRACELAND-WEST" neighborhood, surrounded by multi-million dollar single family residences. This handsome brick home sits on a deep 160' lot offering a YARD and 2 car garage with ROOFDECK. The private side entrance and deep lot allows for a spectacular floorplan with large, sunny, inviting rooms- NOT a cookie cutter layout! This beautiful residence offers 5 bedrooms, 3 1/2 upscale bathrooms, an exquisite new kitchen with a large connected great room, an incredible lower level with 11 foot high ceilings, a huge storage room, guest suite and two additional hang out rooms. This home lives perfectly on a daily basis and is also ideal for entertaining, and guests! There is exquisite upscale taste throughout! The absolutely breathtaking kitchen was a total gut-rehab, completely reconfigured in 2020. It features a La Cornue Grand Palais 180 Range, 30" SubZero Refrigerator, 18" SubZero Freezer, Miele dishwasher, Miele Steam Oven, and custom marble countertops. A separate wet bar area features beautiful cabinetry and a ULine beverage fridge. The powder room (moved from the original floorplan) offers a private and upscale space. This home has much to offer- including 2 fireplaces, a large master suite with 2 walk in closets, a balcony overlooking beautiful GREENVIEW, and more! The current owner has amazing taste and the assistance of a very talented designer! GRACELAND-WEST is located at the North end of the Southport Corridor, walkable to all the restaurants, coffee shops and upscale stores that Southport offers. 4226 Greenview is a short stroll to the Brown Line L and the Ravenswood Metra station. The Graceland West Community Association (GWCA) has been very active in this close knit community for over 40 years! This home is walkable to the award-winning Ravenswood Elementary School and the German International School of Chicago. The Sacred Heart school bus picks up steps away. Bernard Zell, the Waldorf School, RP Montessori and Lycee Francais are all within a 5 minute drive. Welcome to 4226 Greenview- exquisite interiors in a ten star location!
