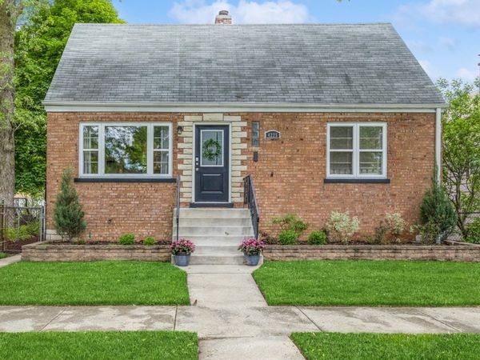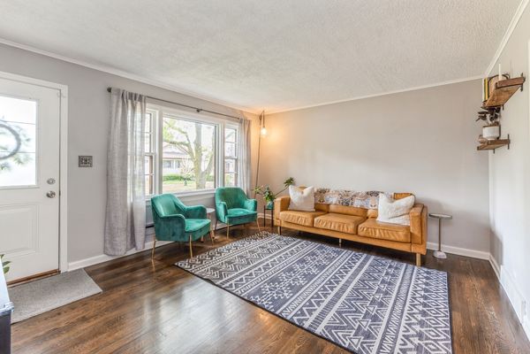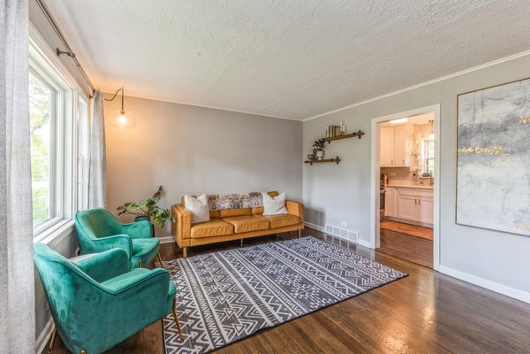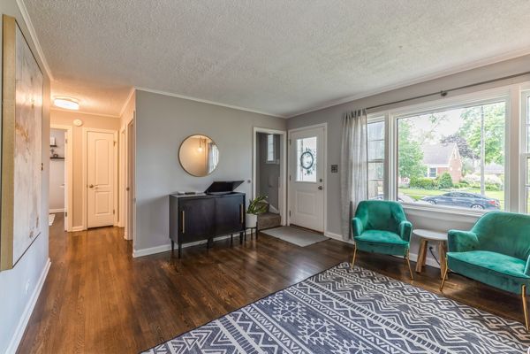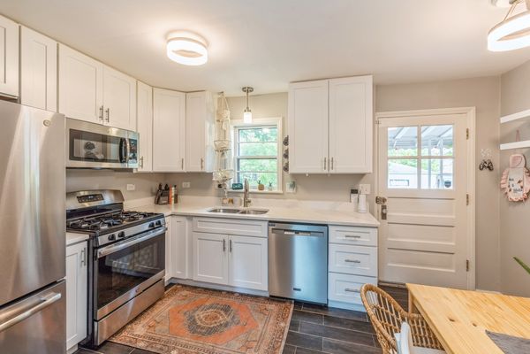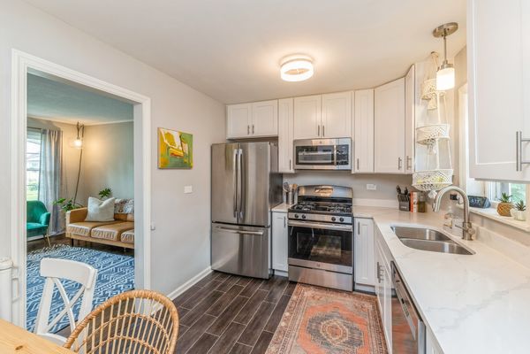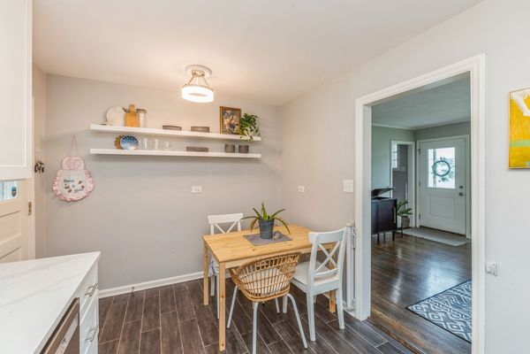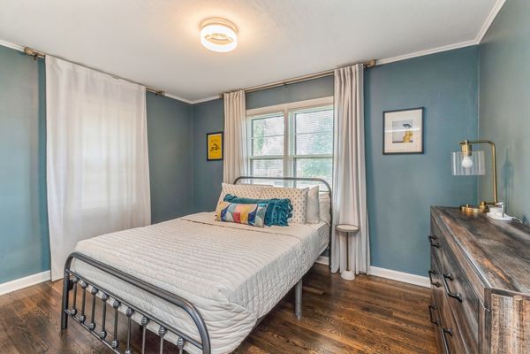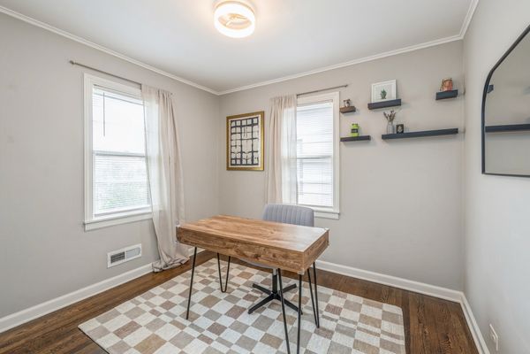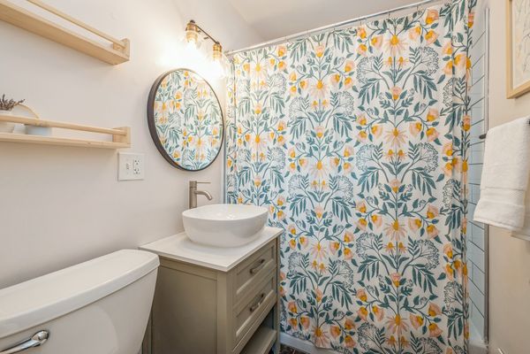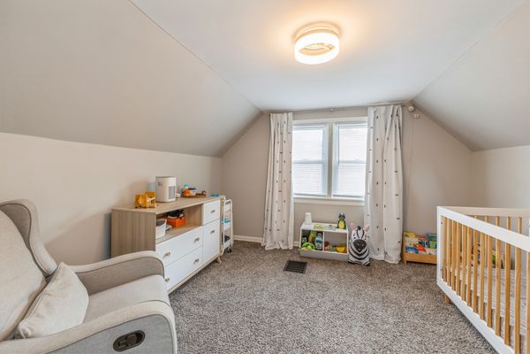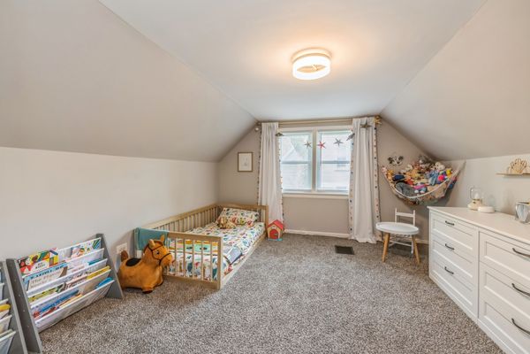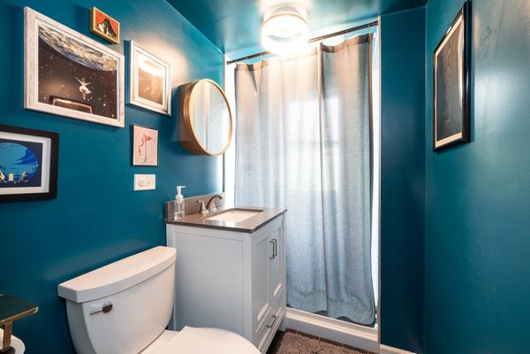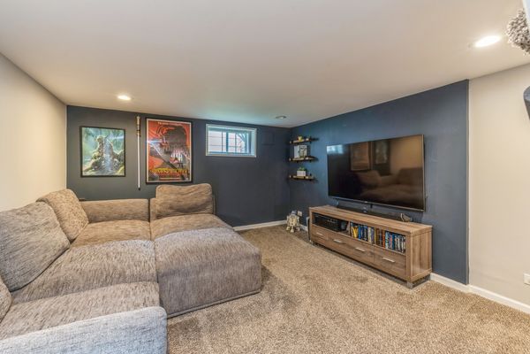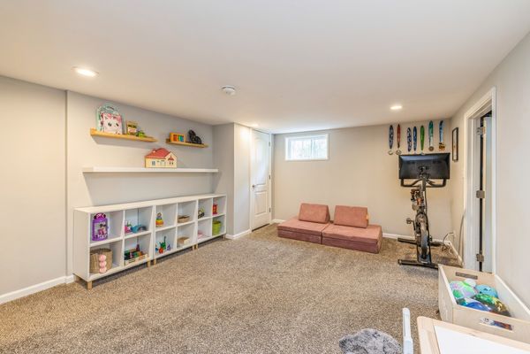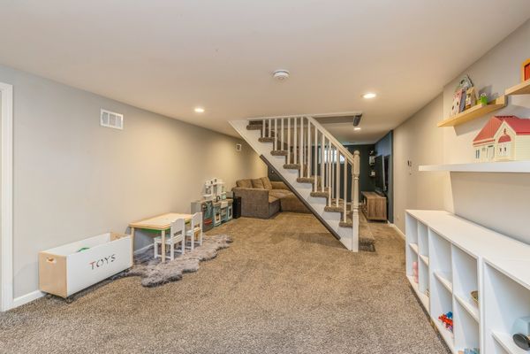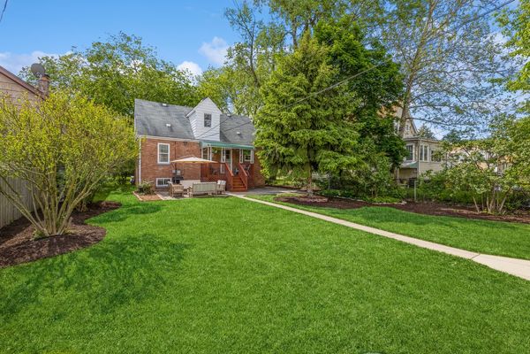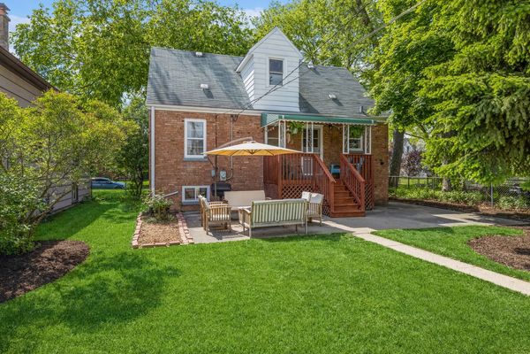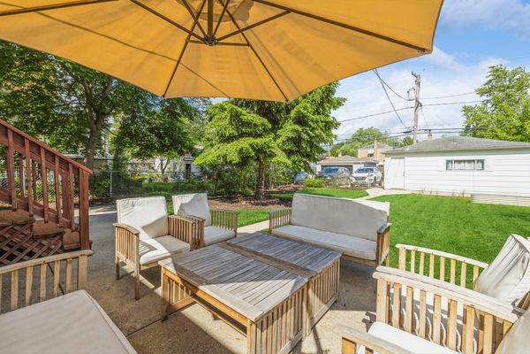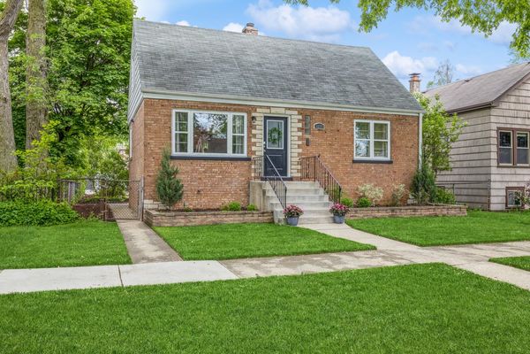4225 Arthur Avenue
Brookfield, IL
60513
About this home
This charming all brick ranch is what you have been waiting for! This home is in the La Grange School district with Brookfield taxes! The elementary school is just one block away. It is 1 mile from both downtown La Grange and downtown Brookfield and only 2 miles from Brookfield Zoo. The home is also close to all 3 major highways, 55, 290 and 294. The Metra station is a short 10 minute walk and it is the last stop before Union Station. When you step inside the home you will immediately notice the gorgeous original hardwood floors that have been recently refinished. The spacious family room leads to the eat-in kitchen which was updated in 2020 with soft close white cabinets, tiled floor. and stainless steel appliances. On the other side of the home are two bedrooms and a full bath. Upstairs there are two more generous sized bedrooms and another full bathroom. If that's not enough, the basement is fully finished with another gathering room and also a flex room. The basement has had drain installed around the perimeter so it's completely dry. This amazing home sits on a double lot which provides for a huge back yard and a two car garage and still has space for 3 more cars to park. The backyard has a large patio with a gas grill connected to the home's gas line so no need for a propane tank. This home has it all!!!
