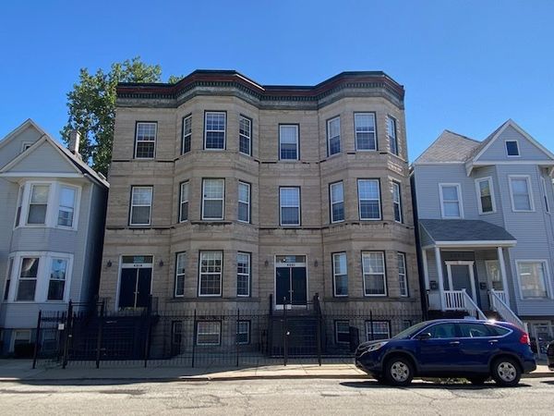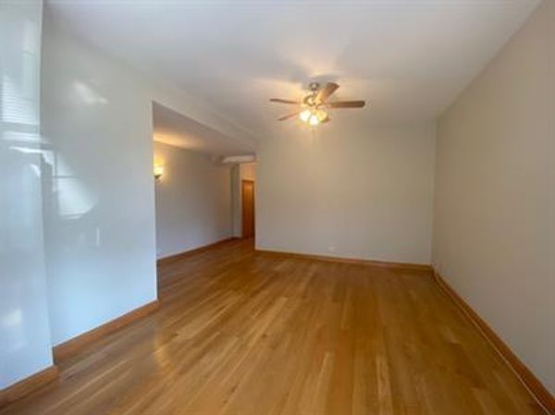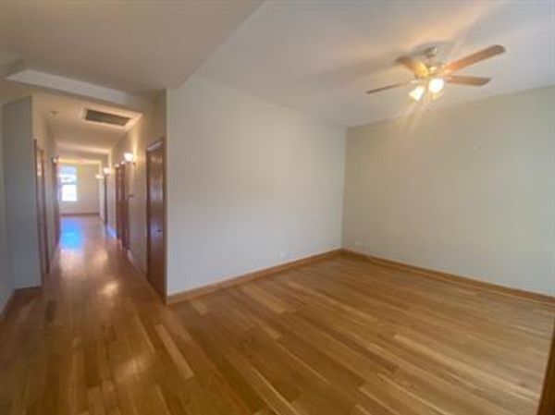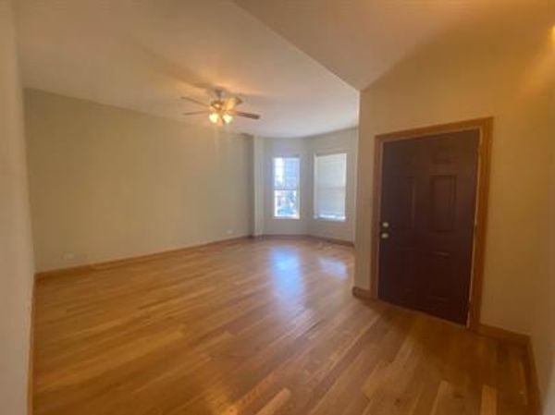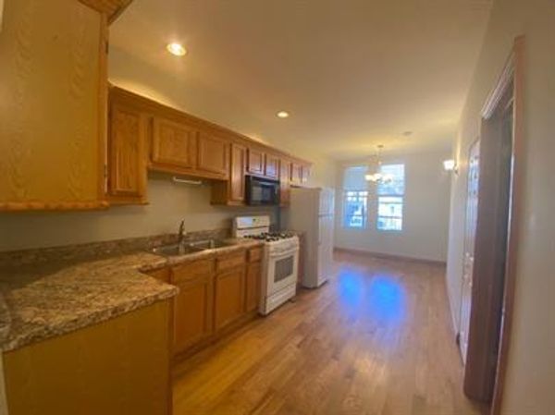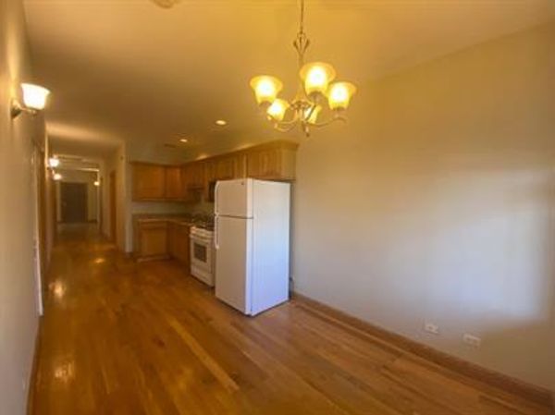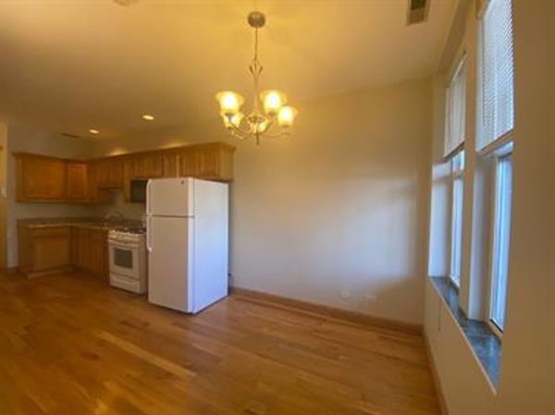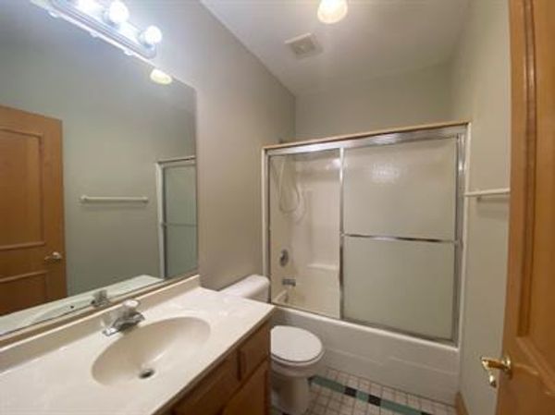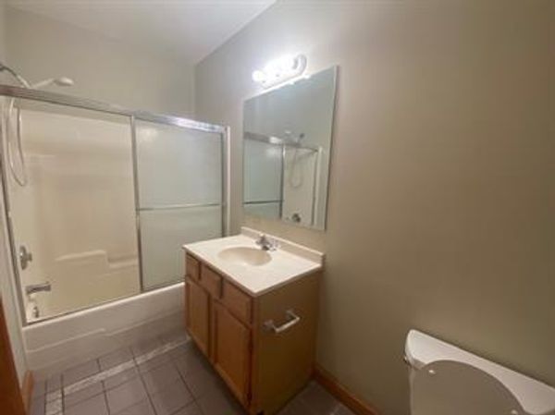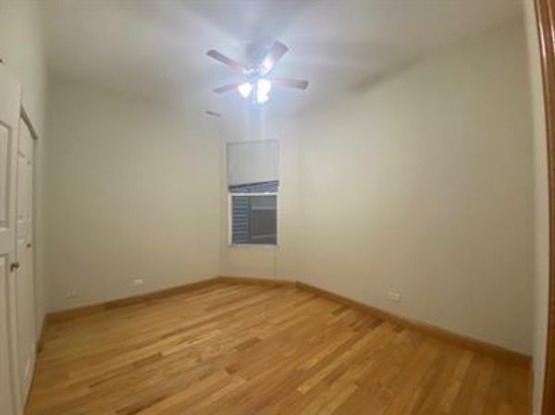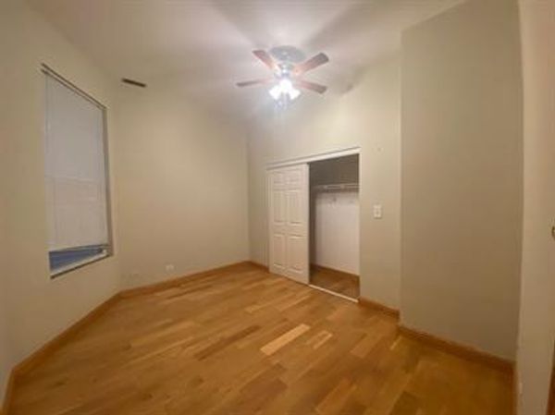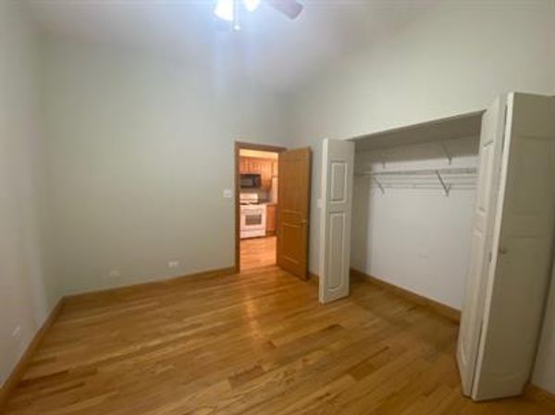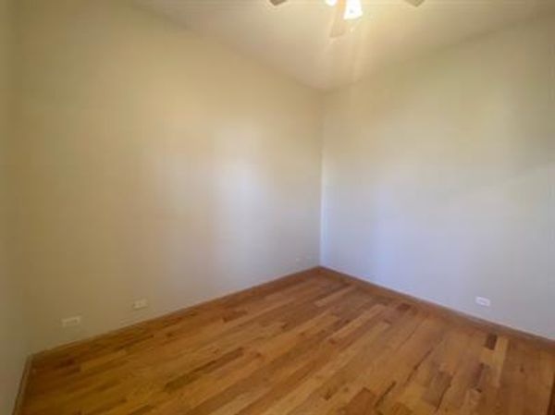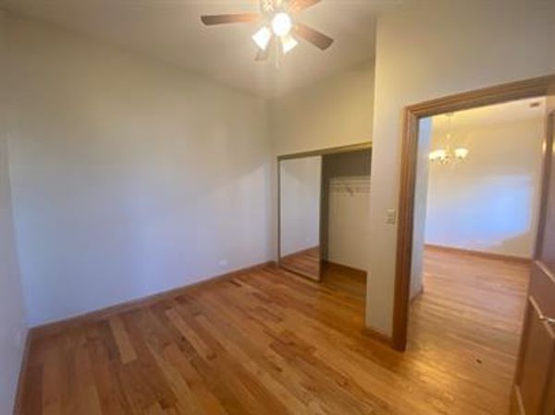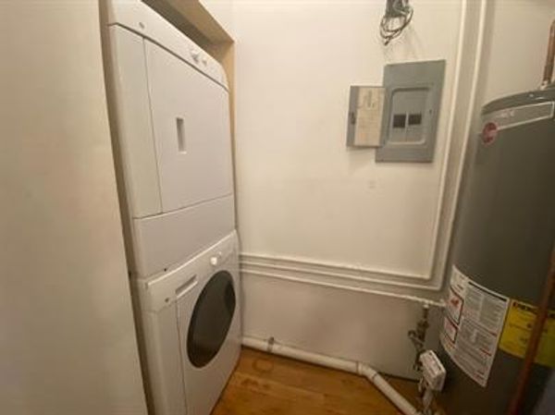4221 S Union Avenue Unit 1
Chicago, IL
60609
About this home
3-bedroom / 2-bathroom apartment for lease in fabulous Greystone building. Unit features refinished hardwood flooring, new wood trim, queen-sized bedrooms, spacious living / dining rooms, fresh paint, in unit laundry, and a rear deck. Beautiful updated eat-in kitchen boasts oak cabinetry and gorgeous laminate countertops. Pristine bathrooms with white ceramic tile, hardwood vanities & bathtubs. Building amenities include gated entry. Tandem parking spot available for extra rent. Excellent location just north of 43rd Street only 4 minutes to 90/94 Kennedy expressway. Accessible to public transportation, located just 0.2 miles from CTA #8 / 44 Halsted bus route. 1/2 block from a beautiful new park, Taylor Lauridsen Park - perfect for walking the dog, jogging, or enjoying nature. $70 / Person Application Fee | Non-Refundable Move-In Fee will apply | $500 Dog Fee & $300 Cat Fee (Non-Refundable)
