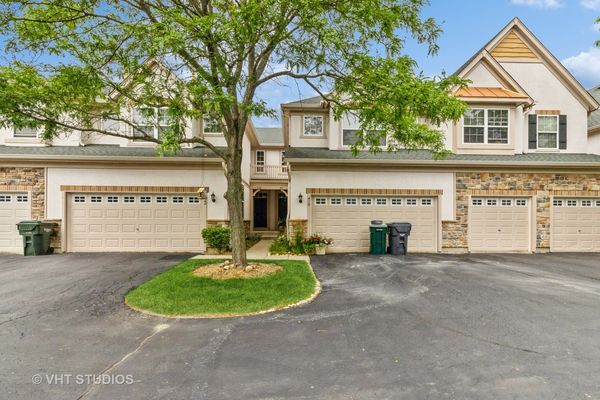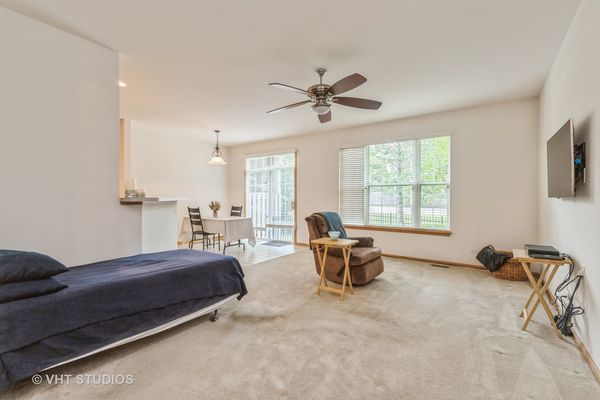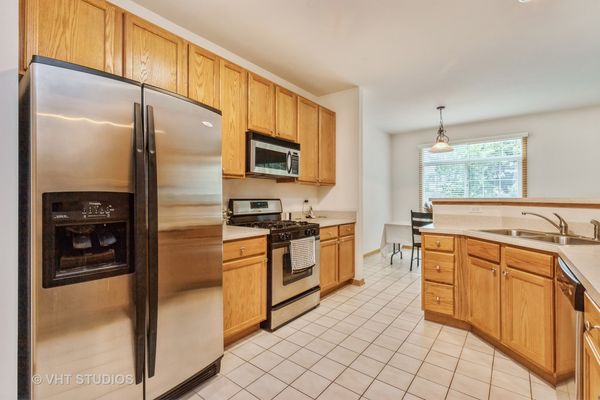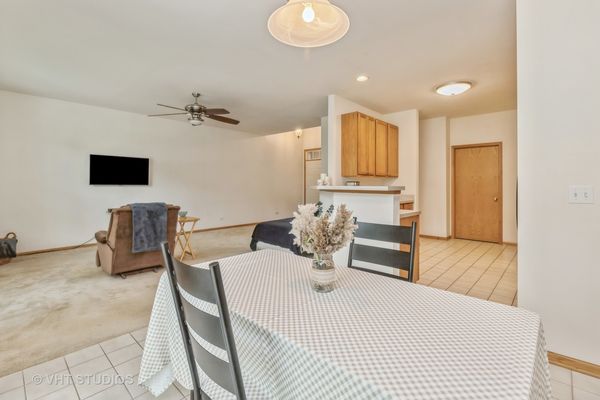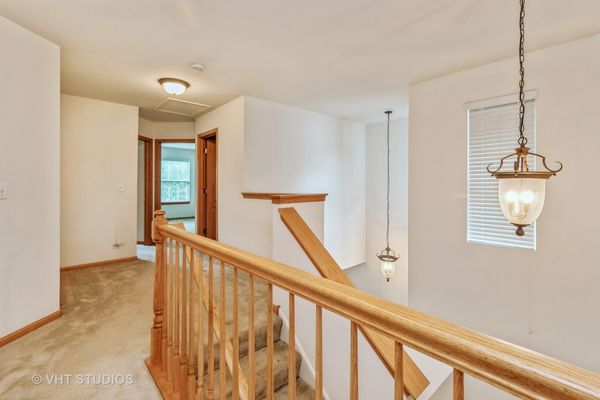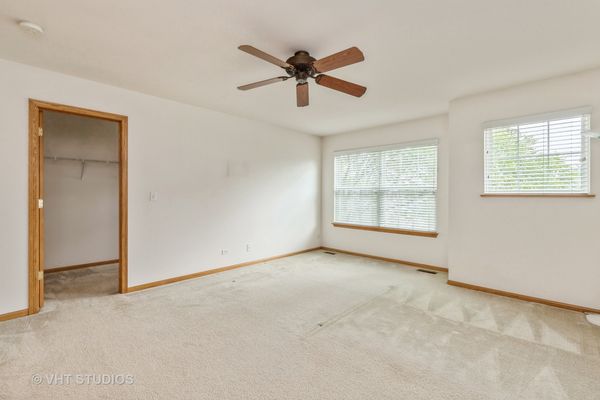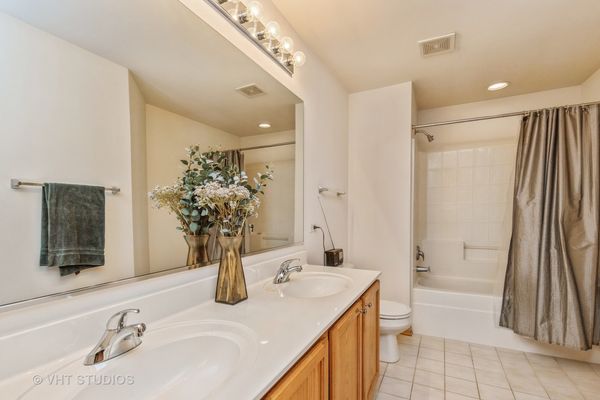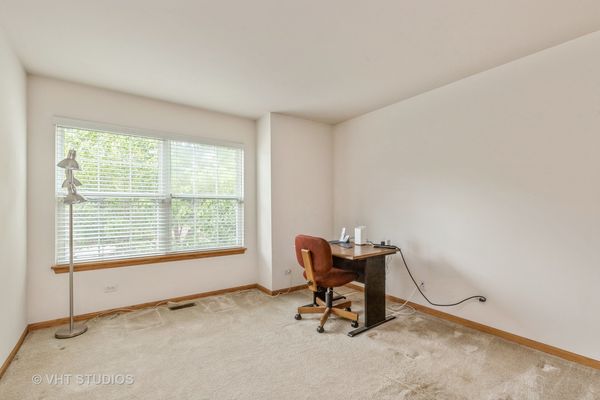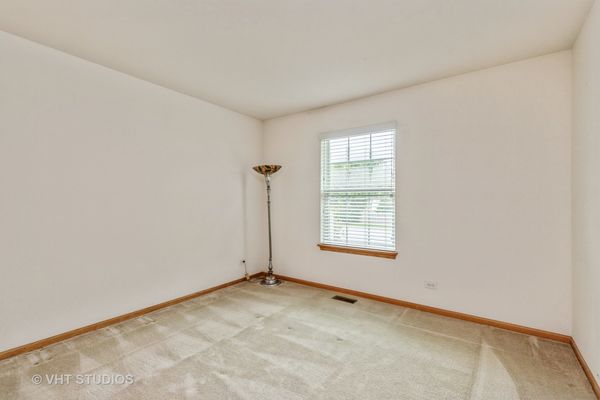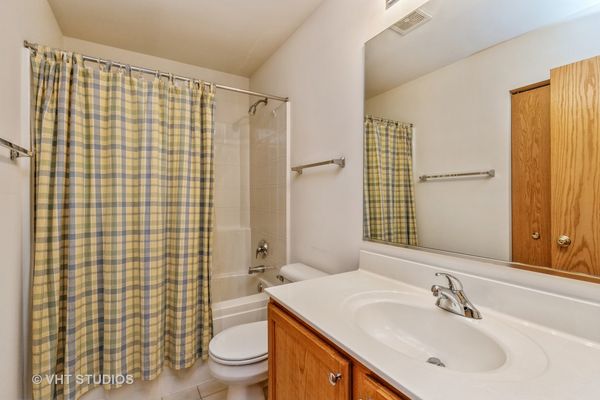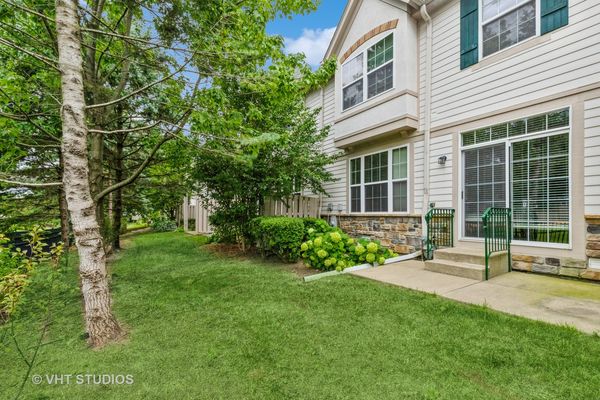422 W Shadow Creek Drive Unit 422
Vernon Hills, IL
60061
Status:
Sold
Townhouse or Condo
3 beds
2 baths
1,701 sq.ft
Listing Price:
$400,000
About this home
Sought after Two story townhome in Shadow Creek with a full basement just waiting for your finishes. Open floor plan, this 3 bedroom 2.1 bath is full of natural light. Located near parks, golf course, restaurants, Metra station and much more. Award winning school District Hawthorn 73 and top rated Vernon Hills High School. Original home owner has barely lived in this unit.
Property details
Interior Features
Rooms
Additional Rooms
Breakfast Room
Appliances
Range, Microwave, Dishwasher, Refrigerator, Washer, Dryer, Disposal
Aprox. Total Finished Sq Ft
1701
Square Feet
1,701
Square Feet Source
Assessor
Basement Description
Unfinished
Bath Amenities
Separate Shower
Basement Bathrooms
No
Basement
Full
Bedrooms Count
3
Bedrooms Possible
3
Disability Access and/or Equipped
No
Baths FULL Count
2
Baths Count
3
Baths Half Count
1
LaundryFeatures
In Unit
Total Rooms
6
Floor Level
1
room 1
Type
Breakfast Room
Level
Main
Dimensions
10X9
Flooring
Vinyl
room 2
Level
N/A
room 3
Level
N/A
room 4
Level
N/A
room 5
Level
N/A
room 6
Level
N/A
room 7
Level
N/A
room 8
Level
N/A
room 9
Level
N/A
room 10
Level
N/A
room 11
Type
Bedroom 2
Level
Second
Dimensions
12X12
Flooring
Carpet
room 12
Type
Bedroom 3
Level
Second
Dimensions
13X12
room 13
Type
Bedroom 4
Level
N/A
room 14
Type
Dining Room
Level
N/A
room 15
Type
Family Room
Level
N/A
room 16
Type
Kitchen
Level
Main
Dimensions
14X11
Flooring
Vinyl
Type
Eating Area-Table Space
room 17
Type
Laundry
Level
N/A
room 18
Type
Living Room
Level
Main
Dimensions
17X14
Flooring
Carpet
room 19
Type
Master Bedroom
Level
Second
Dimensions
15X14
Flooring
Carpet
Bath
Full
Virtual Tour, Parking / Garage, Exterior Features, Multi-Unit Information
Age
21-25 Years
Approx Year Built
2003
Parking Total
2
Driveway
Asphalt
Exterior Building Type
Vinyl Siding, Brick, Stucco
Garage Details
Garage Door Opener(s)
Parking On-Site
Yes
Garage Ownership
Owned
Garage Type
Attached
Parking Spaces Count
2
Parking
Garage
Roof Type
Asphalt
MRD Virtual Tour
None
School / Neighborhood, Utilities, Financing, Location Details
Air Conditioning
Central Air
Area Major
Indian Creek / Vernon Hills
Corporate Limits
Vernon Hills
Directions
Butterfield to Huntington E. to Hazeltine N. to Shadow Creek to #
Elementary School
Hawthorn Elementary School (Nor
Elementary Sch Dist
73
Heat/Fuel
Natural Gas
High Sch
Vernon Hills High School
High Sch Dist
128
Sewer
Public Sewer
Water
Public
Jr High/Middle School
Hawthorn Middle School North
Jr High/Middle Dist
73
Subdivision
Shadow Creek
Township
Libertyville
Property / Lot Details
Lot Dimensions
INTEGRAL
Lot Description
Common Grounds
Model
PROVENCE
Number of Stories
2
Ownership
Condo
Number Of Units in Building
5
Total Finished/Unfinshed Sq Ft
2552
Total Sq Ft
1701
Type Attached
Condo
Property Type
Attached Single
Unfinished Lower Sq Ft
851
Upper Sq Ft
1701
Financials
Financing
Conventional
Investment Profile
Residential
Tax/Assessments/Liens
Master Association Fee($)
$240
Association Amenities
Golf Course, Park
Frequency
Monthly
Master Association Fee
Yes
Assessment Includes
Insurance, Exterior Maintenance, Lawn Care, Scavenger, Snow Removal
Master Association Fee($)
390
Master Association Fee Frequency
Yearly
PIN
11291100190000
Special Assessments
U
Taxes
$9,468
Tax Exemptions
Homeowner
Tax Year
2023
$400,000
Listing Price:
MLS #
12128292
Investment Profile
Residential
Listing Market Time
27
days
Basement
Full
Number of Units in Building
5
Type Attached
Condo
Parking
Garage
Pets Allowed
Cats OK, Dogs OK
List Date
08/02/2024
Year Built
2003
Request Info
Price history
Loading price history...
