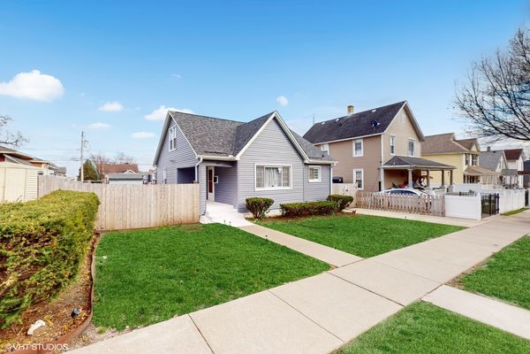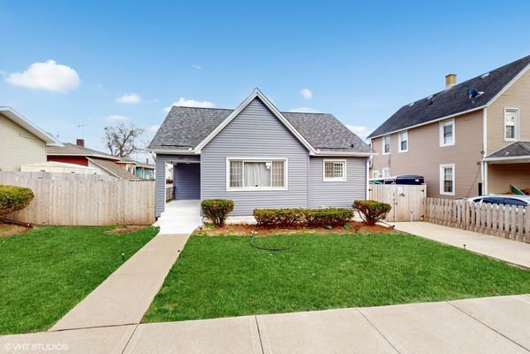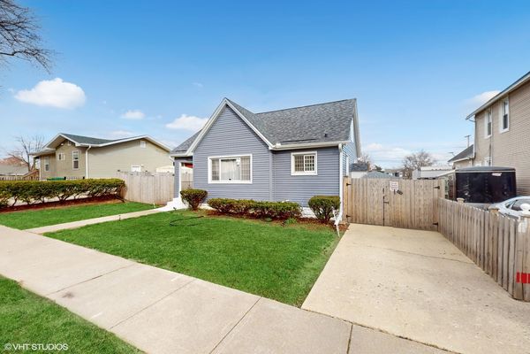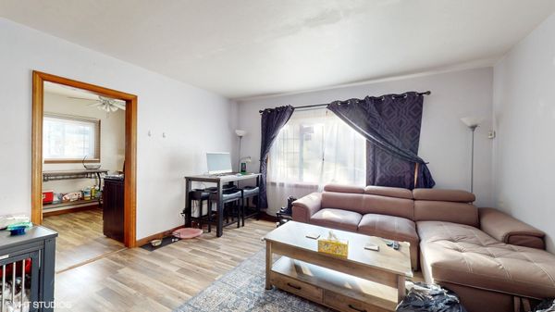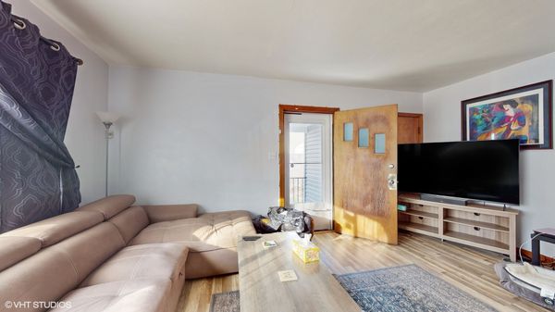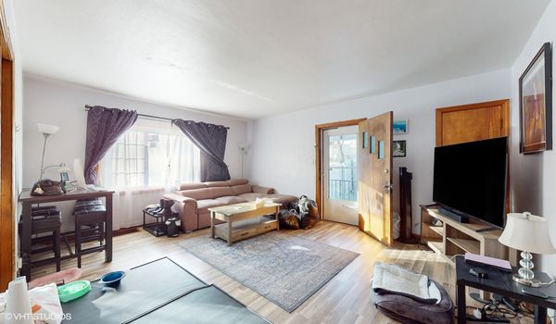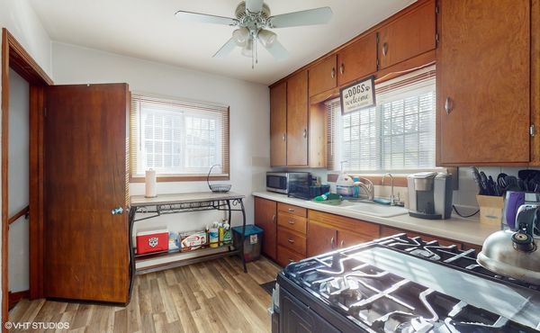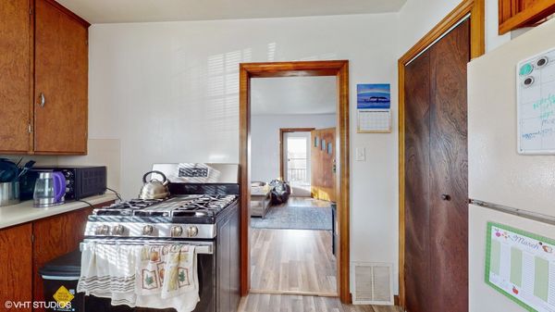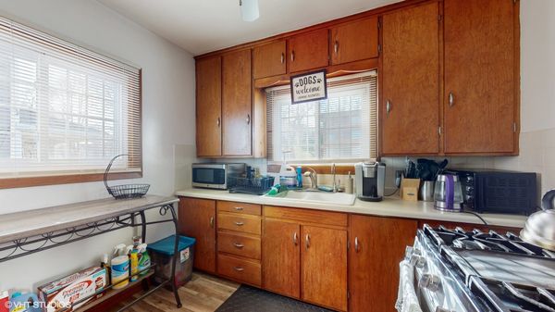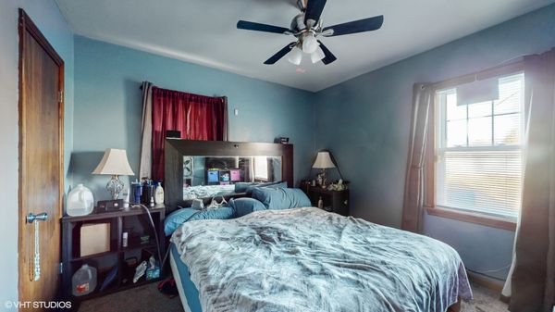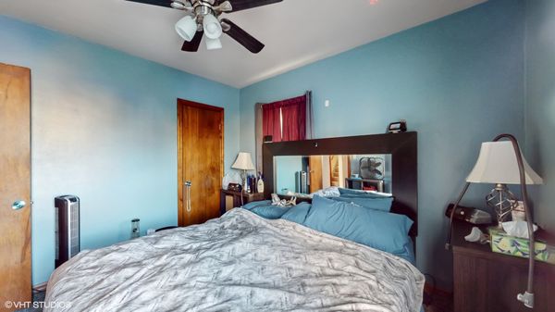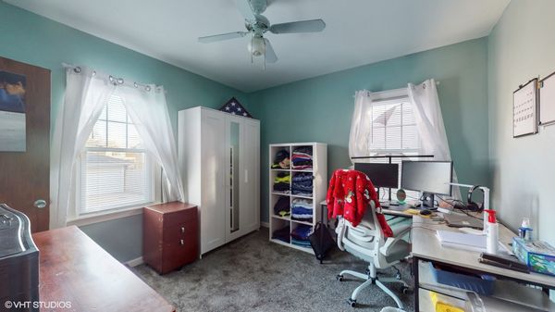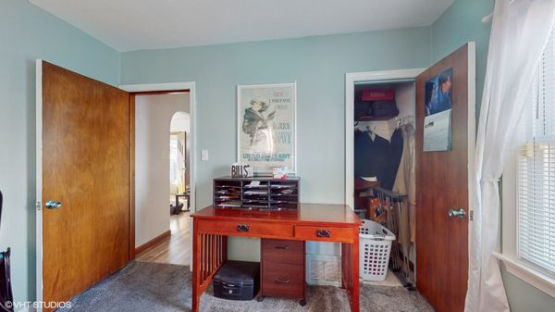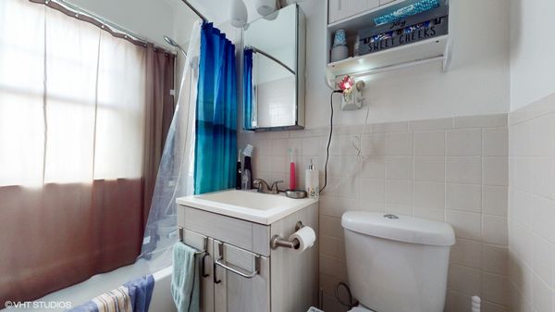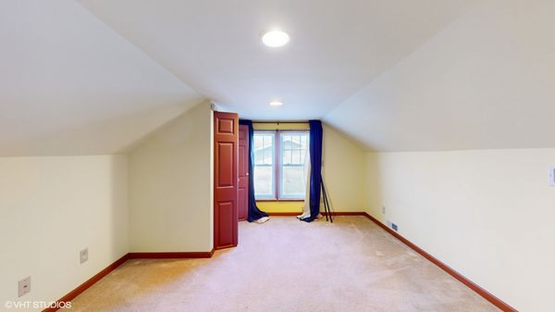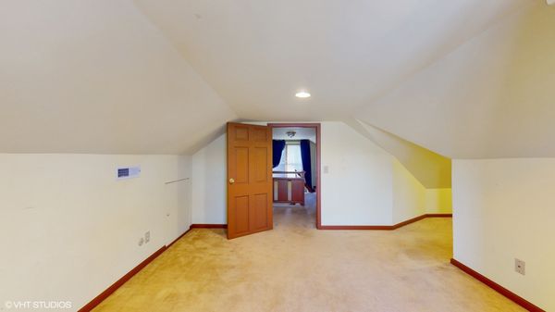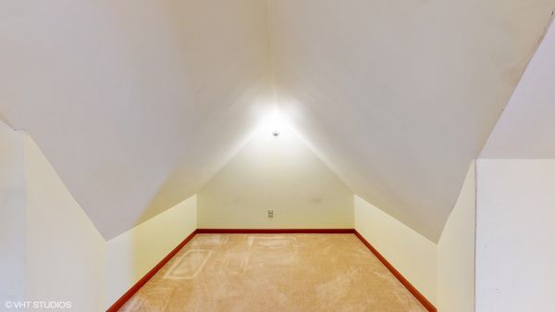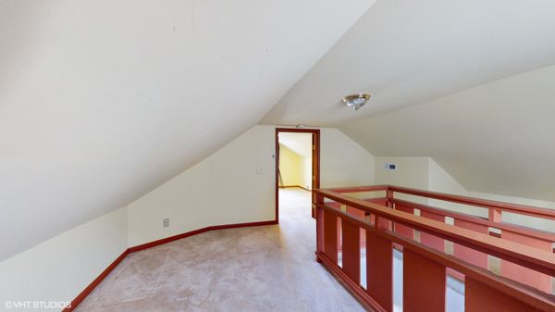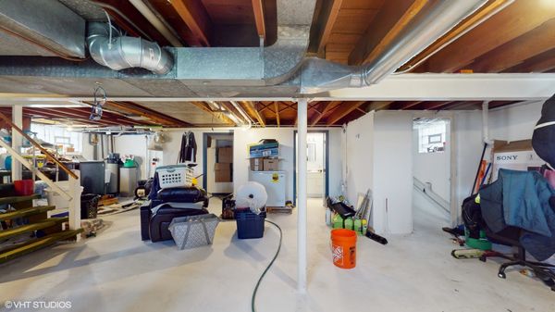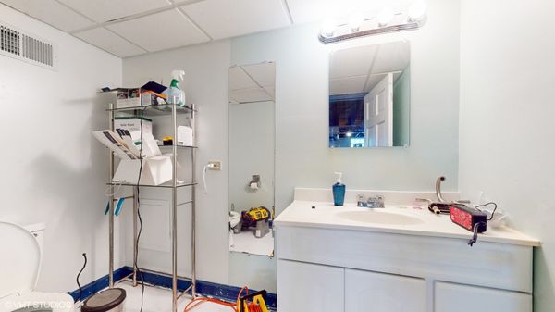422 Summit Street
Joliet, IL
60435
About this home
Located in Joliet, this Cape Cod-style home exudes timeless charm and offers comfortable living in a picturesque setting. As you approach the property, you're greeted by its classic exterior featuring a pitched roof, inviting front porch, and pristine landscaping. Step inside to discover a welcoming interior filled with character and warmth. The main level showcases a spacious living room, ideal for gatherings with family and friends, complete with laminate floors and a large window that floods the space with natural light. Adjacent is the well-appointed eat-in kitchen, boasting ample cabinetry. The 2 bedrooms on the main level exude comfort and relaxation. Ample natural light streams through the windows, highlighting the rooms' features and providing a pleasant view of the backyard. Completing the main level is a well-appointed bathroom, conveniently located between the two bedrooms. Upstairs, you'll find the tranquil sleeping quarters, including the primary bedroom offering generous storage area and plush carpeting underfoot. The additional space could be used as an office. The dormer windows add architectural interest while providing scenic views of the surrounding neighborhood. Descending the stairs from the main level of this Joliet Cape Cod-style home, you'll discover a partially finished basement offering additional living space and endless possibilities. As you step onto the lower level, you're greeted by a spacious area that combines functionality with comfort. The partially finished aspect of the basement provides a blank canvas for customization, allowing you to tailor the space to suit your specific needs and preferences. Towards the rear of the basement, you'll find an unfinished section that serves as a storage area, housing seasonal items, household essentials, and more. This unfinished space provides convenient storage solutions while also offering the potential for future expansion or customization, allowing you to maximize the utility of your home. Outside, the expansive backyard provides the perfect retreat for outdoor entertaining or relaxation, with plenty of space for gardening, playing, or simply enjoying the fresh air. Additionally, the detached garage offers convenient parking and storage solutions. Located near schools, parks, shopping, and dining options, this home offers a coveted blend of comfort, convenience, and classic style, making it an ideal choice for discerning buyers seeking the perfect place to call home in Joliet. In addition to its charming interior features, this Joliet Cape Cod-style home boasts recent updates, including a brand new roof, siding and fence. The exterior has been refreshed with high-quality materials, ensuring both durability and aesthetic appeal for years to come. The new roof provides peace of mind, protecting the home from the elements while enhancing its overall curb appeal. Meanwhile, the fresh siding breathes new life into the exterior, adding a touch of modern sophistication while preserving the home's classic charm.
