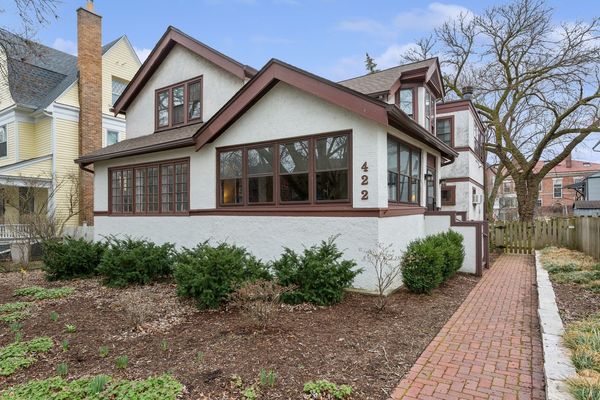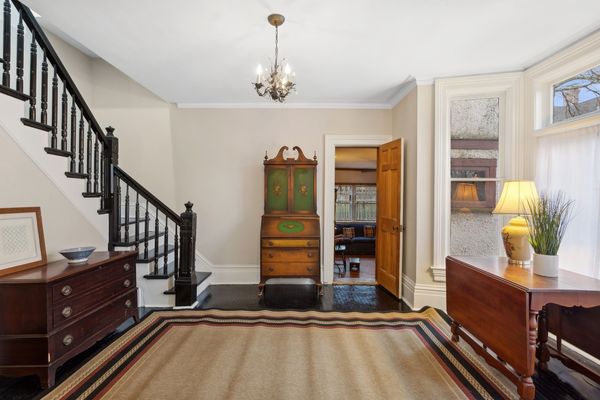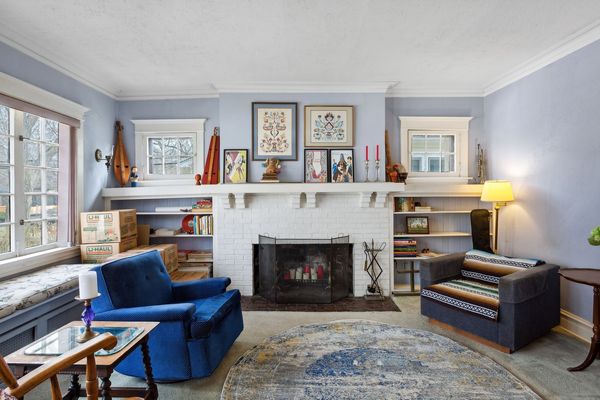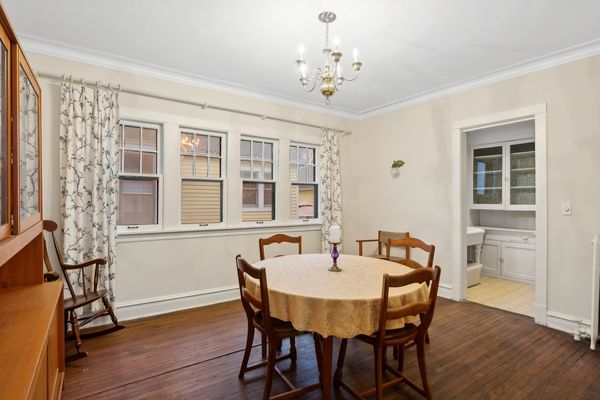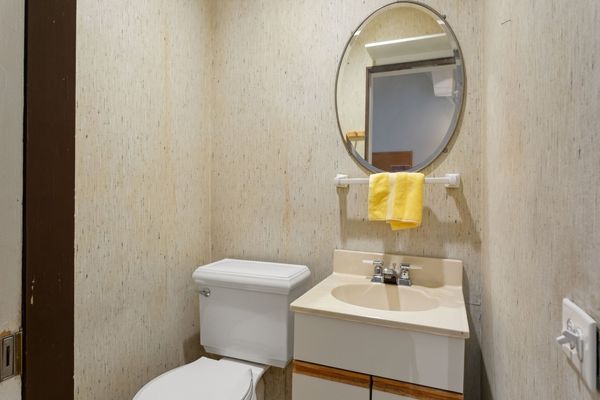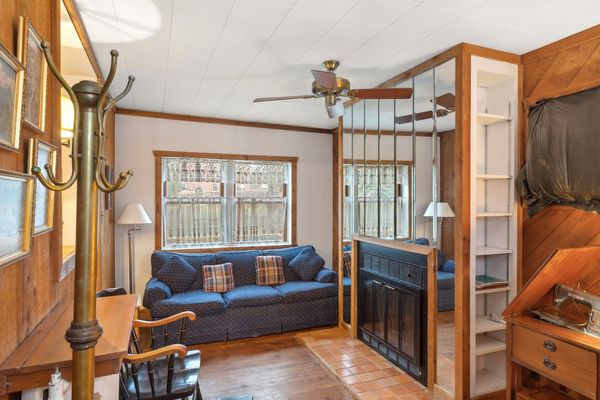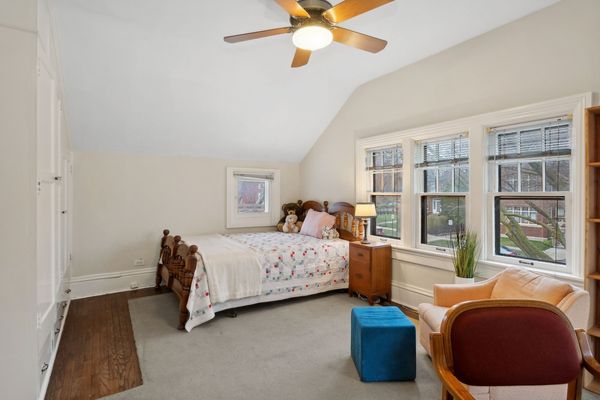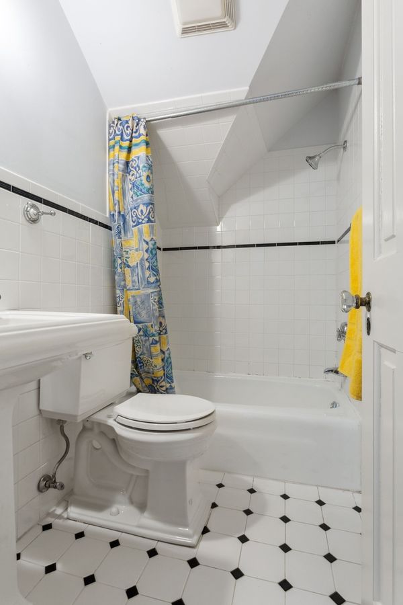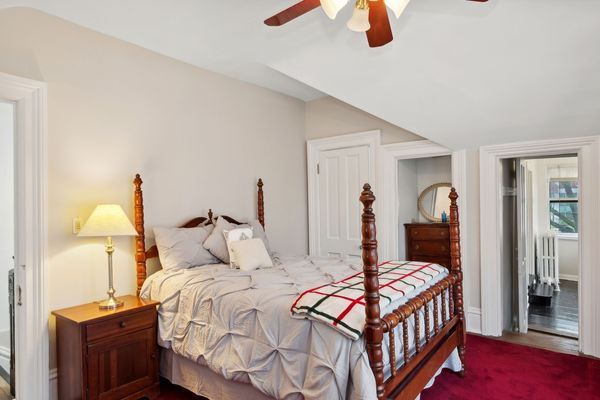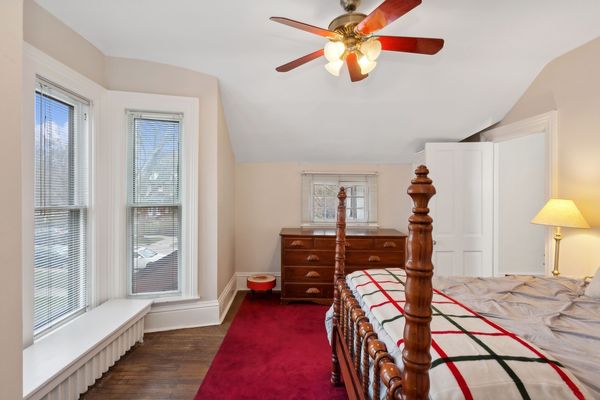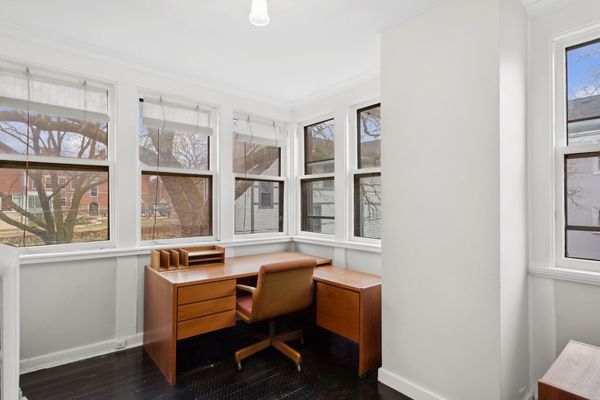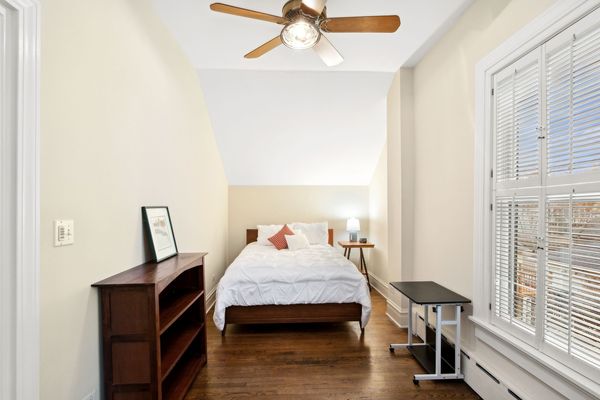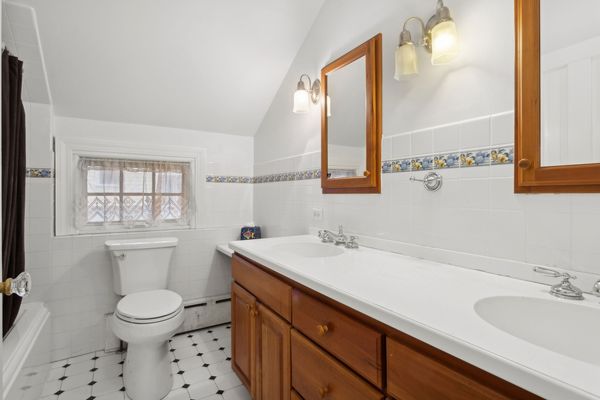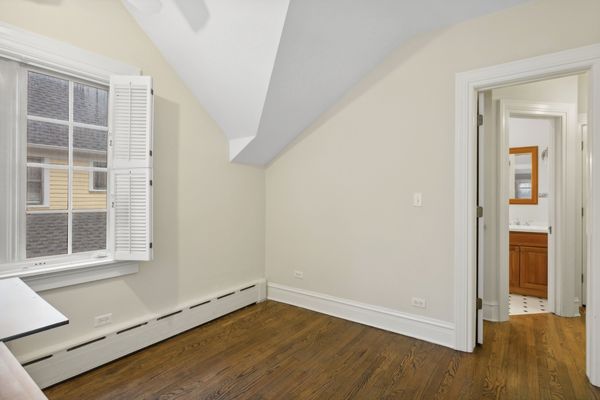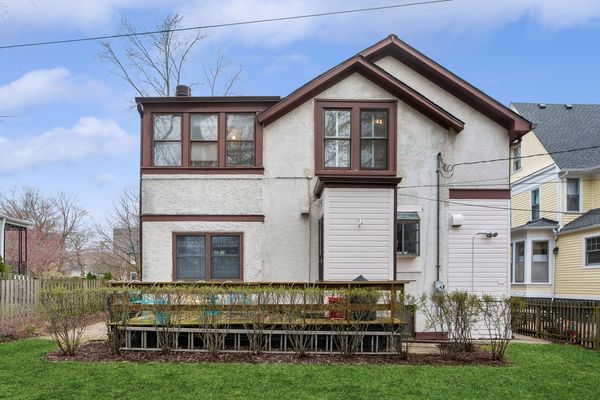422 Greenwood Street
Evanston, IL
60201
About this home
Location! Location! This light, bright ten-room, four-bedroom home provides a great opportunity to live close to the lake, shopping, public transit, downtown Evanston, and NU. Enter onto an enclosed three-season front porch which adds additional living space, then step inside to a spacious entry foyer. The living room features built-in shelves flanking the wood-burning fireplace, wall sconces, and French doors out to the front three-season porch. The dining room also features wall sconces and French doors from foyer into the dining room. The adjacent butler's pantry with sink leads from the dining room into the early '80s kitchen with large island, pantry, and desk area. Cozy paneled family room/den is sunken 2 steps and features maple floors and a fireplace. A half-bath is off the family room. Upstairs features 4 bedrooms and 2 full baths, plus a sunny sunken tandem room currently used as an office. Two closets off primary bedroom are ready for you to customize! Built-in closets with drawers in other 3 bedrooms. A back staircase leads from an upstairs hall down to the kitchen. Delightfully quirky circular floor plans on each level plus 2 staircases have meant hours of fun for little ones who have lived in the house. Back yard with deck is gated with room to play or cook out. Roof was a new tear-off roof in 2020; boiler was also new in 2020. Hardwood floors could use some love, as could the kitchen. Electric panel was upgraded in '90s when upstairs bath remodeling took place. No garage, and not easy to add one according to City of Evanston, but ample resident-permit street parking. Sold AS-IS. Make this wonderful home in a superior location yours!
