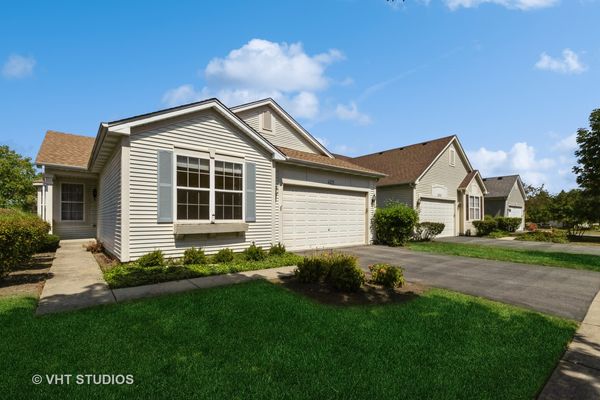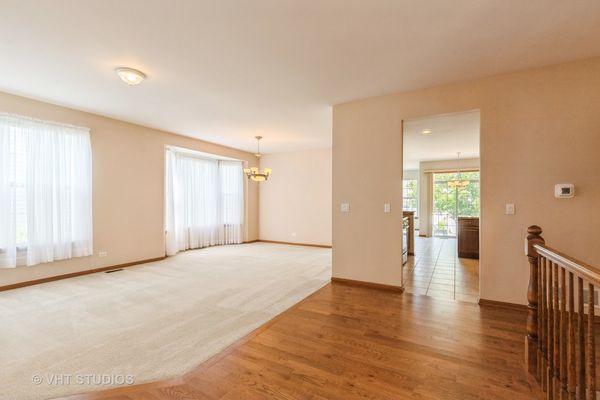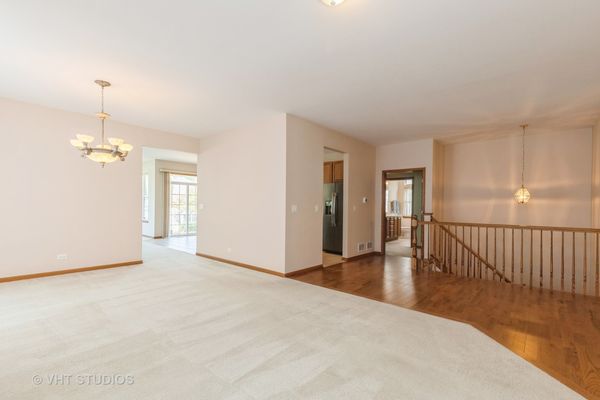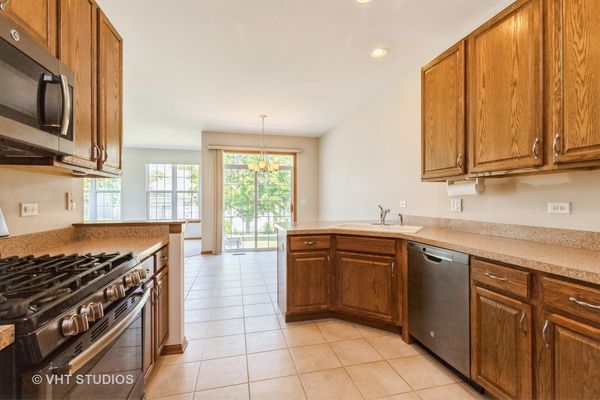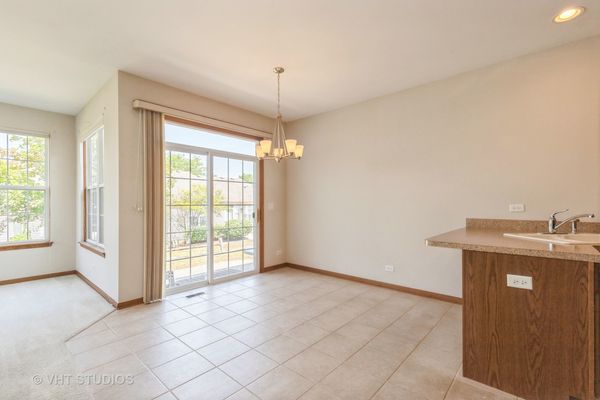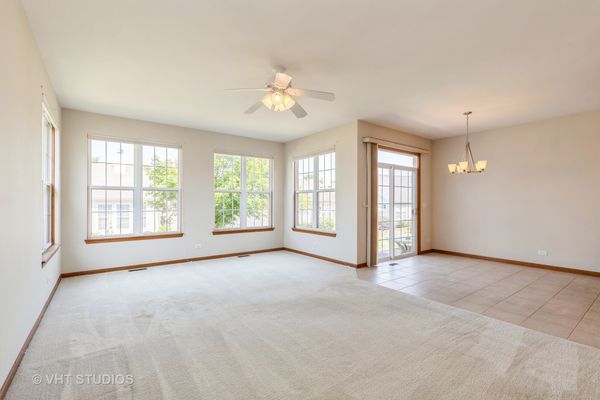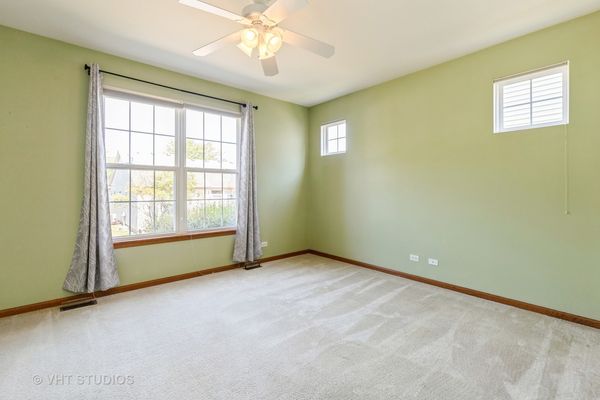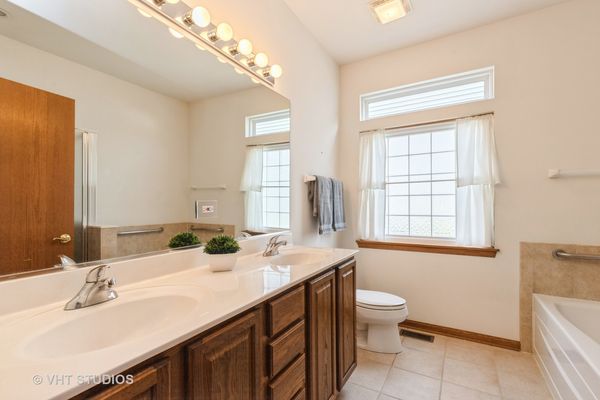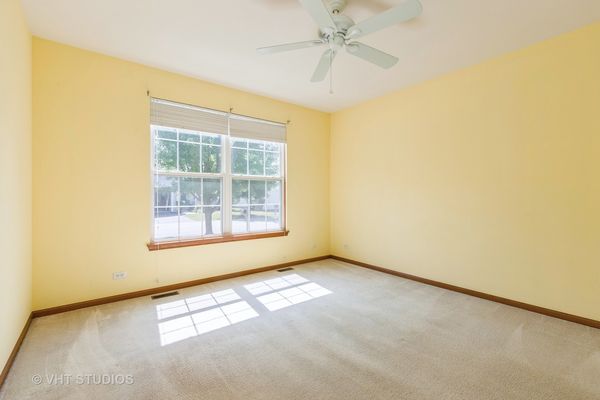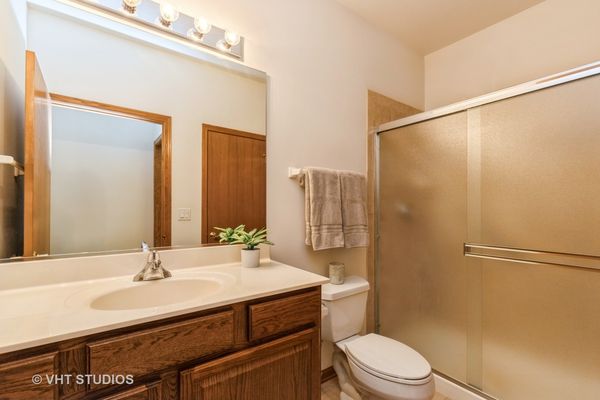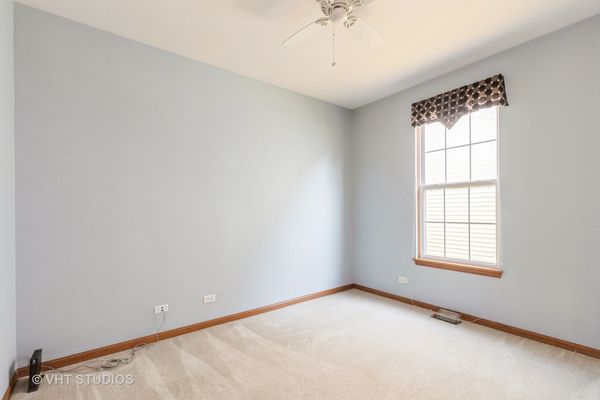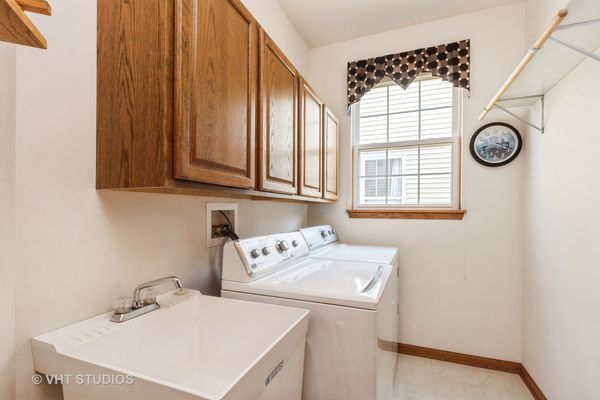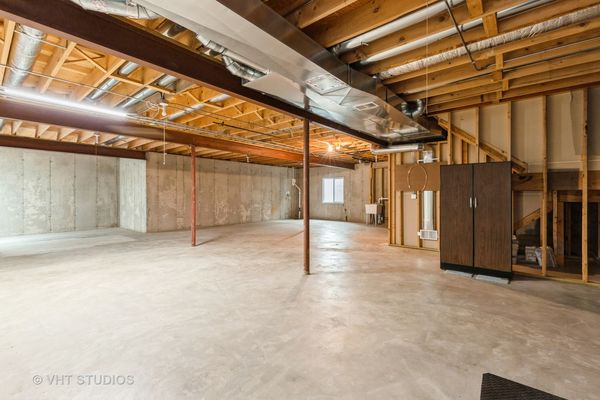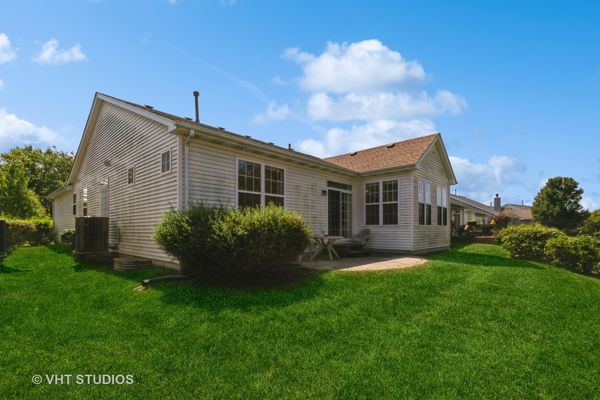422 Enfield Lane
Grayslake, IL
60030
About this home
Welcome to 422 Enfield, the ranch home you have been waiting for in desirable Carillon North, a 55+ community, with tons of amenities & social activities! Enjoy this resort style living which includes a golf course, scenic walking paths, clubhouse, indoor swimming pool, hot tub, fitness center & additional recreational facilities like pickleball, tennis, billiards, craft room & library. Beautiful expanded Greenbriar model has it all! 2 bedrooms, 2 full bathrooms, den & full basement. Featuring open floor plan; the living & dining room welcome you which flow into the huge family room great for entertaining. Eat-in kitchen with newer stainless steel appliances. Sliders go out to the brick paver patio. The master bedroom offers dual closets & private master bathroom has a separate tub & shower & double sinks. 2nd bedroom with bathroom, den & first floor laundry room complete the first floor. Don't forget the full unfinished basement with rough plumbing for another bathroom just waiting for your finishing touches! Plus 2 car garage. Just minutes from downtown Grayslake with shopping, dining options, I-94 & the Metra. This is a great place to call home!
