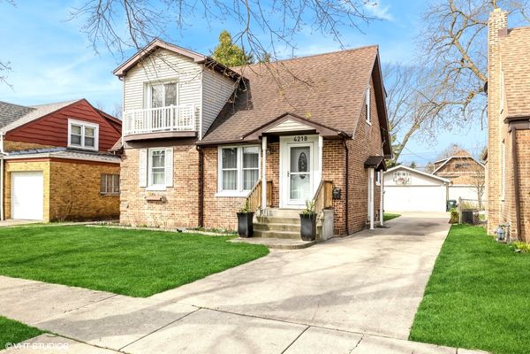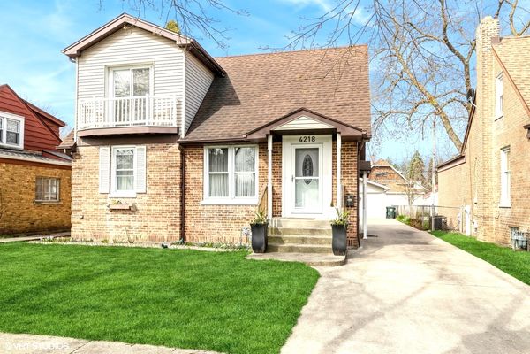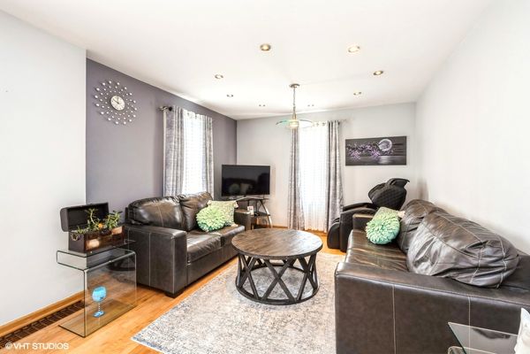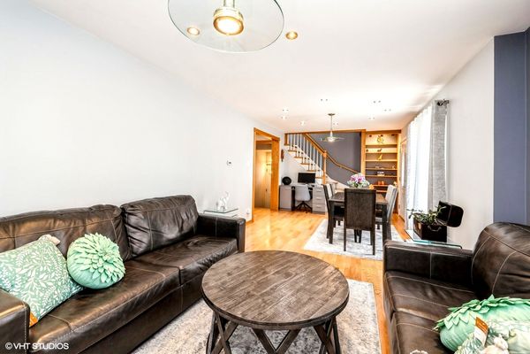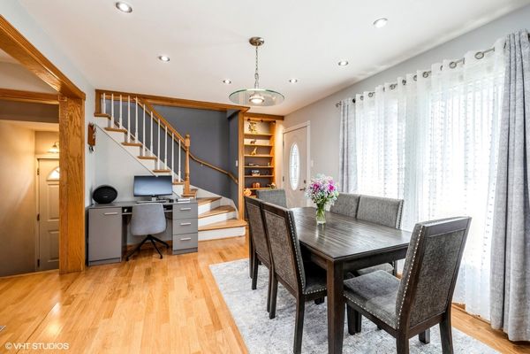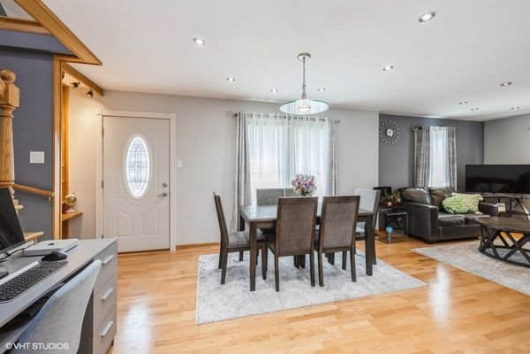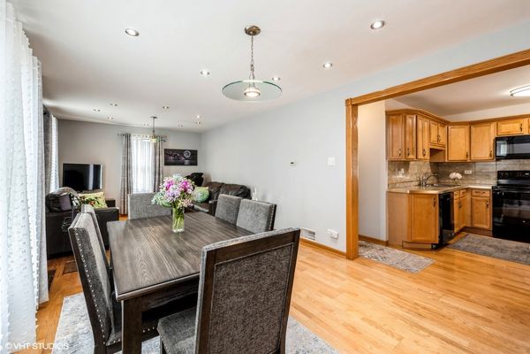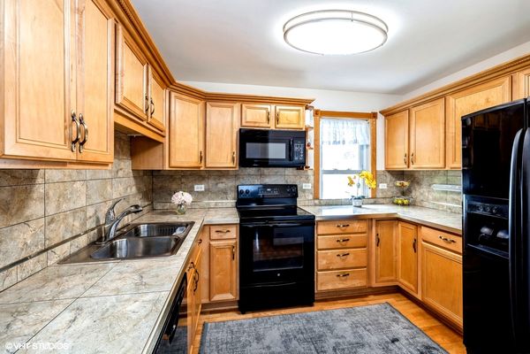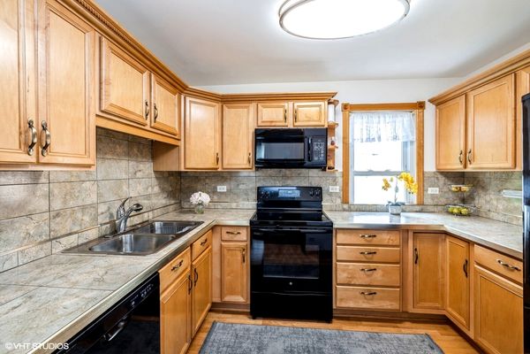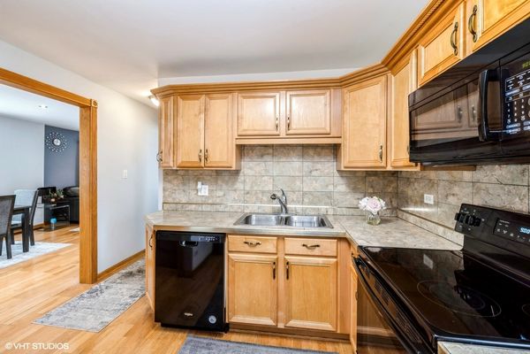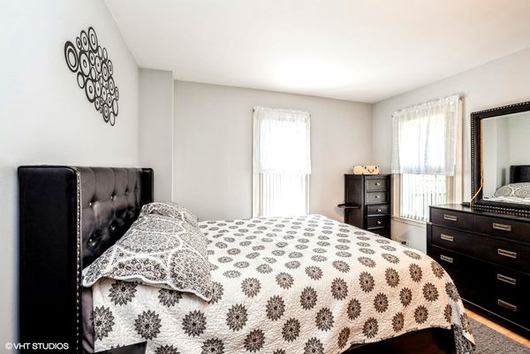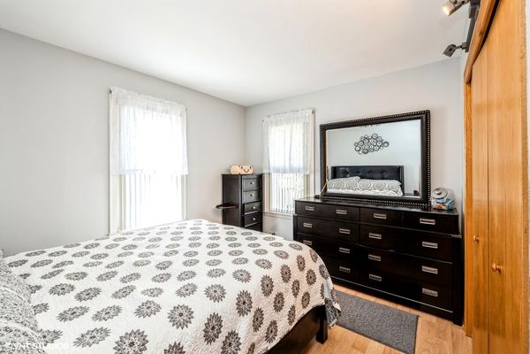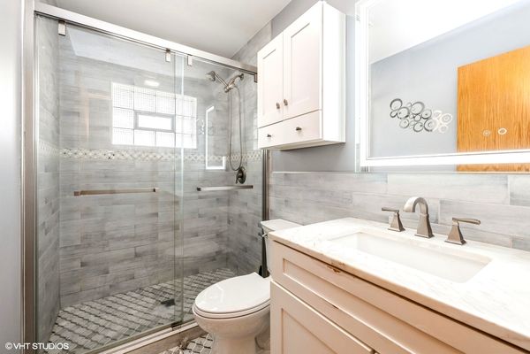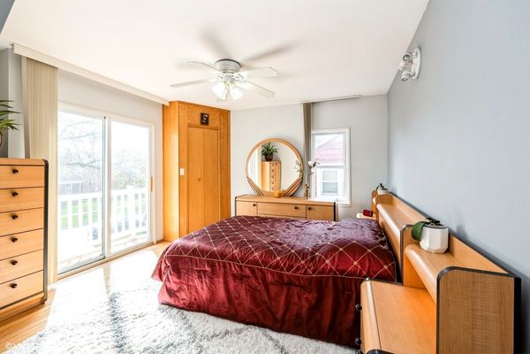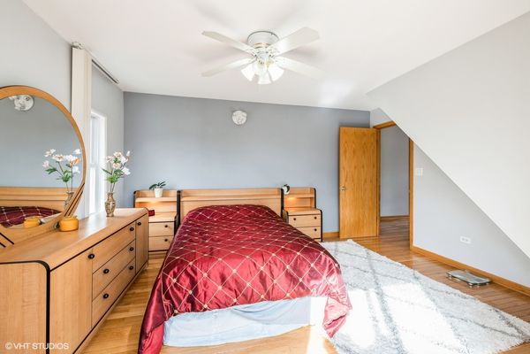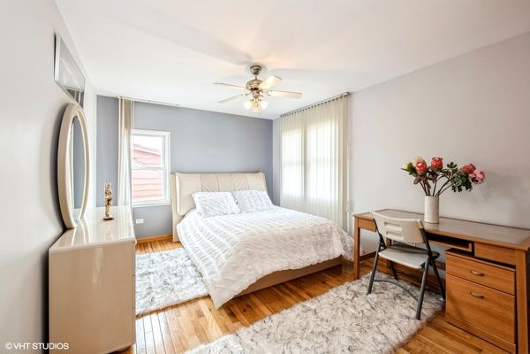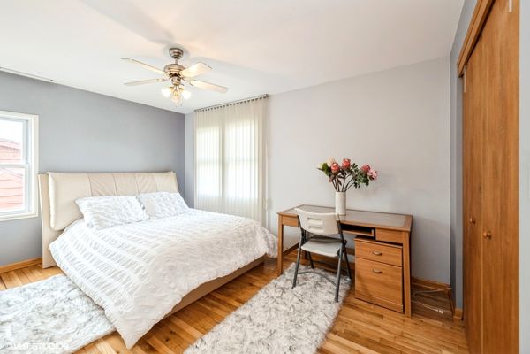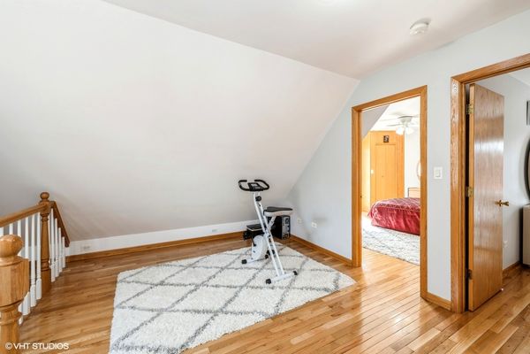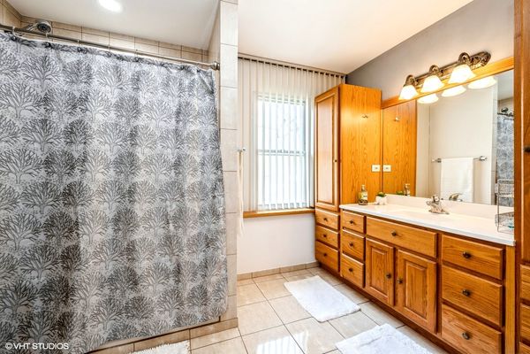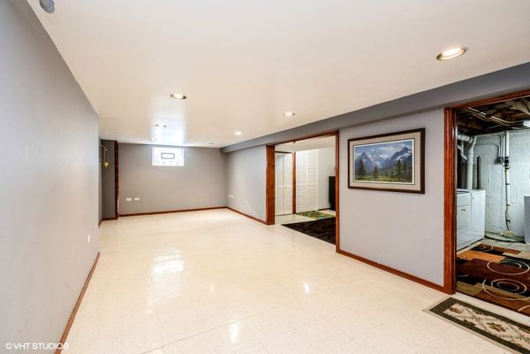4218 Vernon Avenue
Brookfield, IL
60513
About this home
Walking in to the home, you are greeted with a nice living area, dining room, kitchen and newly renovated bathroom + 1 Bedroom on main floor. Venture upstairs and discover a corner of relaxation. The loft area at the top of the stairs provides the ideal space for a cozy seating area or a small office, offering versatility to suit your lifestyle. Two generously sized bedrooms await, each offering plenty of natural light. Accompanying the two bedrooms is a big bathroom complete with a jacuzzi tub, perfect for unwinding after a long day. Fully finished and well-lit basement. Here, you'll find an office or studio nook, providing the perfect space for work or creativity. A very big laundry room offers plenty of storage space to keep chores out of sight and out of mind.Side driveway that leads to the two-car garage, making it convenient to step in and out of your home to enjoy the backyard oasis.Located within walking distance to the train and Ehlert Park, this home in LT school district offers the perfect blend of convenience and luxury. Don't miss out on the opportunity to make this dream home yours-schedule a showing today and prepare to be amazed!
