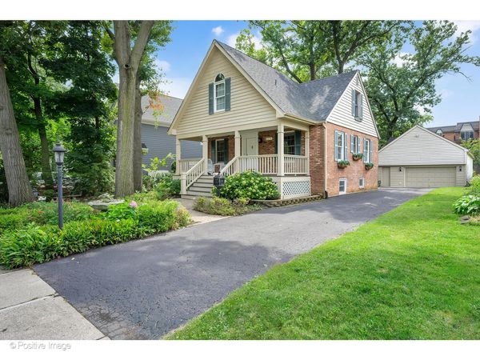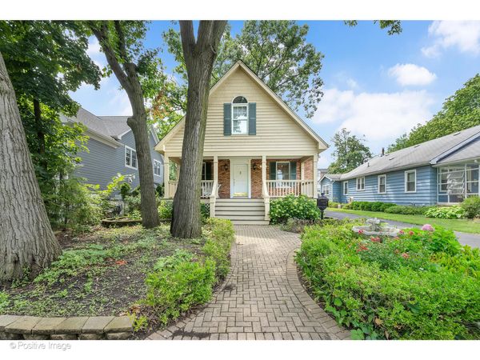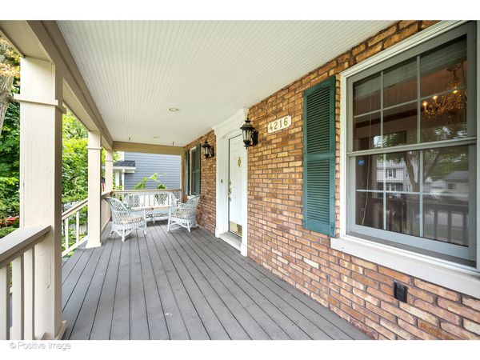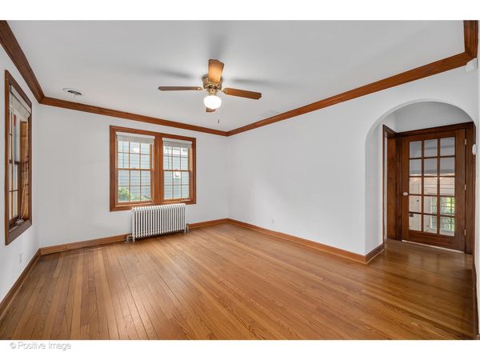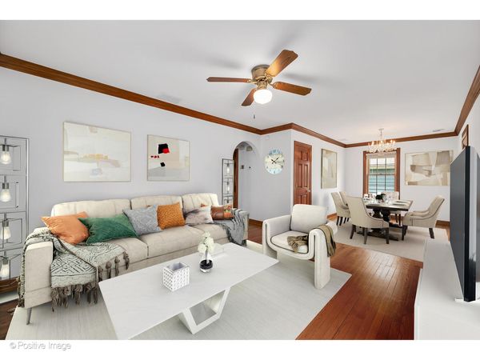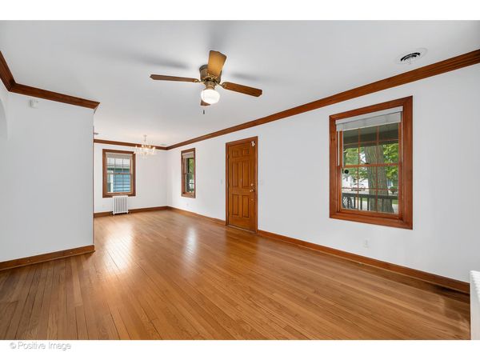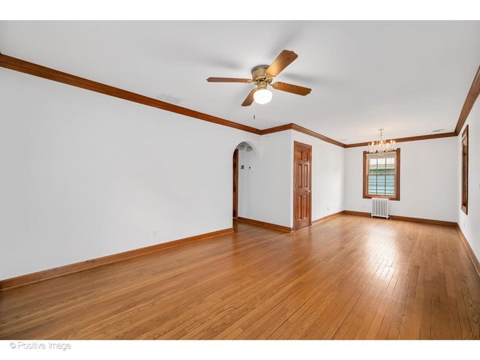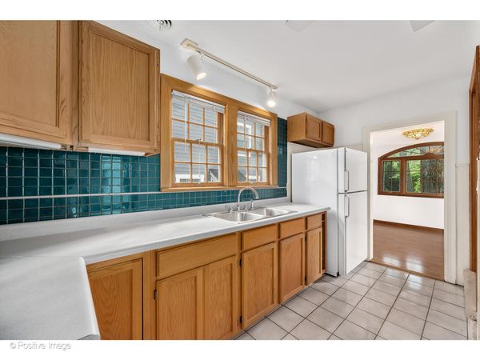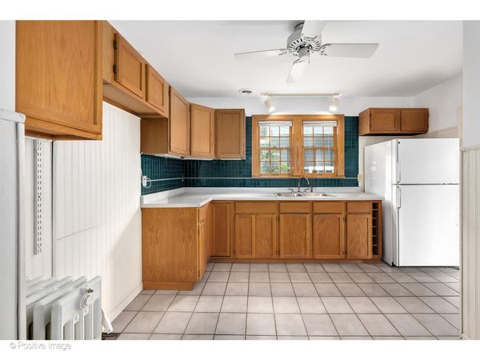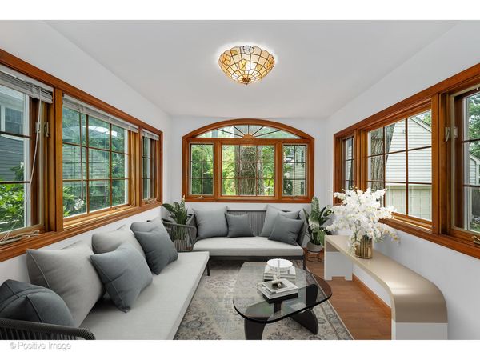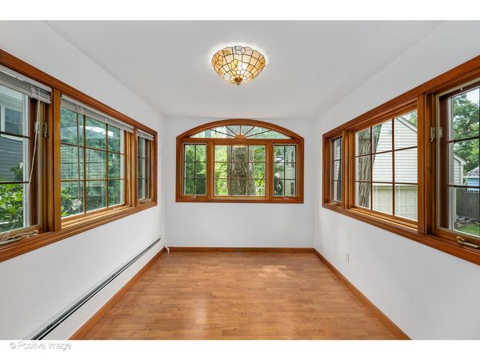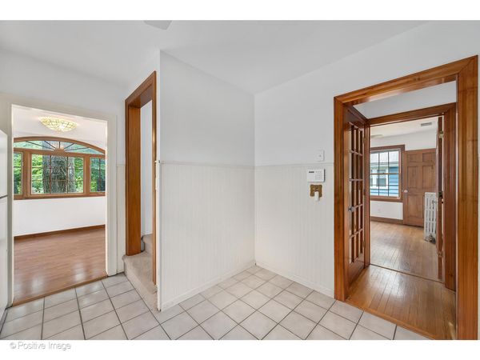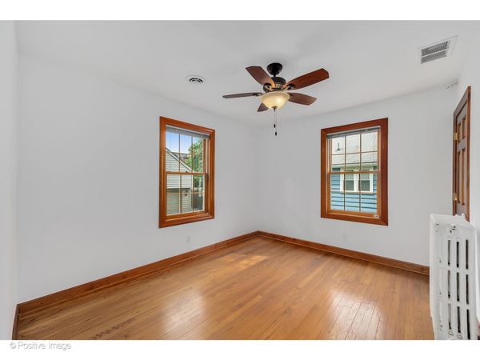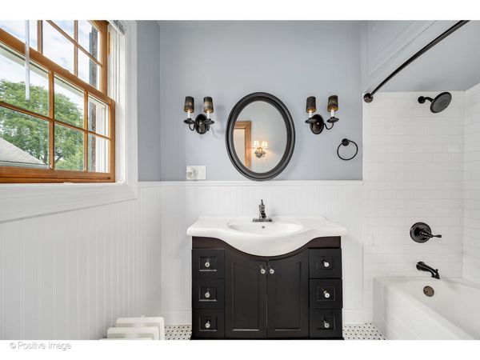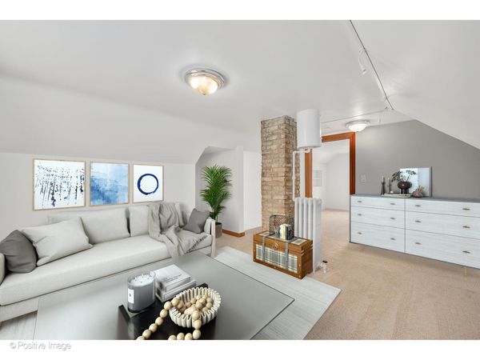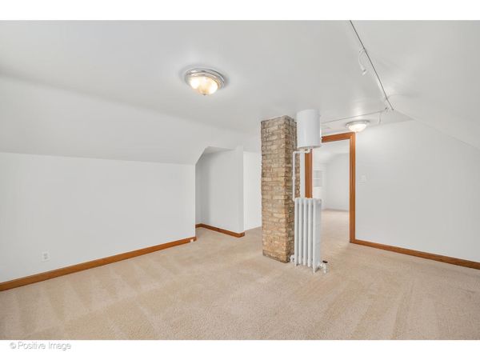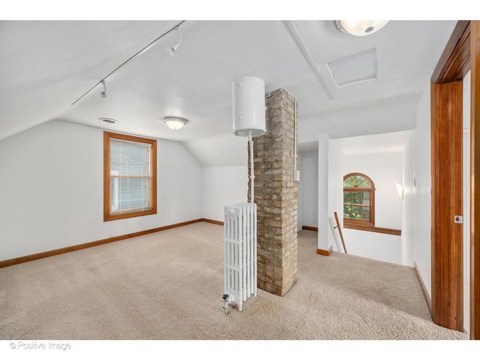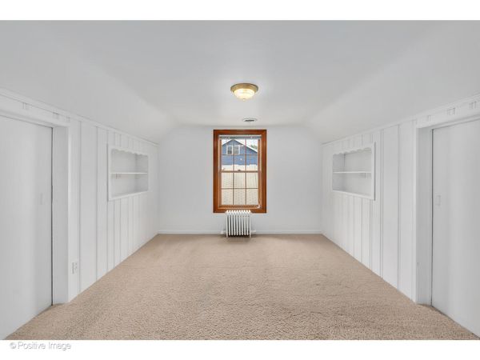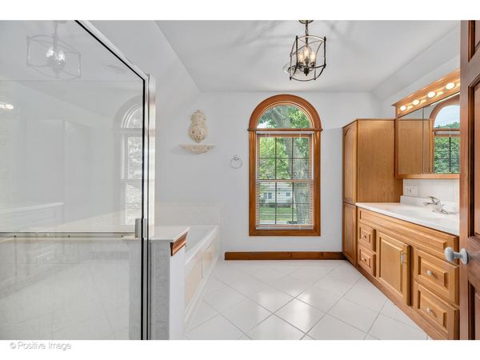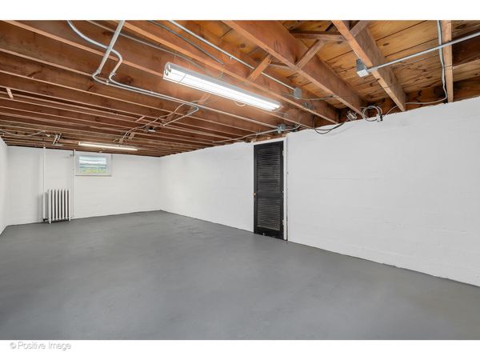4216 Forest Avenue
Downers Grove, IL
60515
About this home
Welcome to this exceptional cape cod with a NINE car garage + attic nestled in the heart of Downers Grove! Not only charming but beautifully maintained, this brick and cedar cape cod with it's inviting front porch and lush landscaping exudes charm. The expansive NINE car garage is perfect for car aficionados, anyone needing to store equipment, business supplies, work vehicles or for a workshop of any sort. Plumbing is roughed in making it easy to add a full bathroom. Additionally the 2nd floor garage attic space could be finished off for an additional large living space. On the first floor you'll find hardwood floors throughout along with an open dining/living room. The eat-in kitchen features oak cabinets and tile flooring. Directly off the kitchen is a sunroom which provides tons of natural light and beautiful views of the mature trees in the backyard making for a relaxing oasis. Also on the first floor is a bedroom with an attached full bathroom featuring elegant basketweave tile. Upstairs you'll find a versatile open loft area great for an office, family room, play area, reading nook or it can easily be converted into a (third) bedroom. There is also a second bedroom and full bath with jacuzzi on the upper level. The basement includes a washer & dryer, utility sink, additional cabinets and countertops providing ideal convenience. Additionally there are two large blank canvas spaces in the basement wonderful for a workout room, rec room, movie room, bar, or for additional storage. Roughed in plumbing makes it simple to add a third full bath - toilet in basement works. Finally, step into the backyard to a peaceful and private fenced in area perfect for relaxation or recreation. Fresh interior and exterior paint (2023), water heater (2019), roof (2016), newer windows throughout, 200 amp electric, central A/C (2008). Located a couple blocks from Doerhoefer Park and conveniently located near shopping, dining, schools and Ogden Ave. A quick five minute drive to downtown. This home lends so many possibilities to customize to your personal needs - schedule a showing today!
