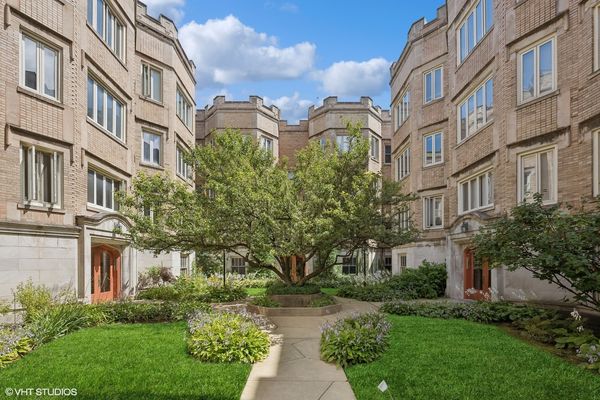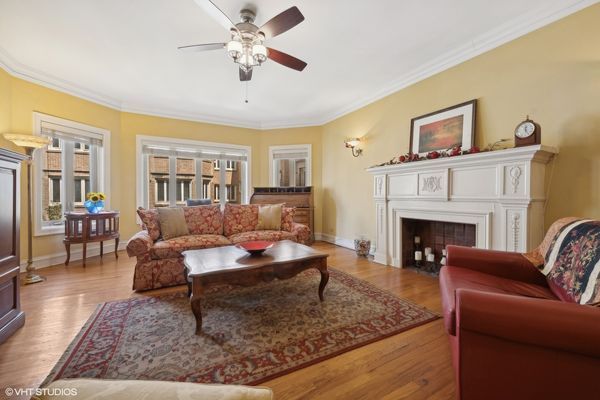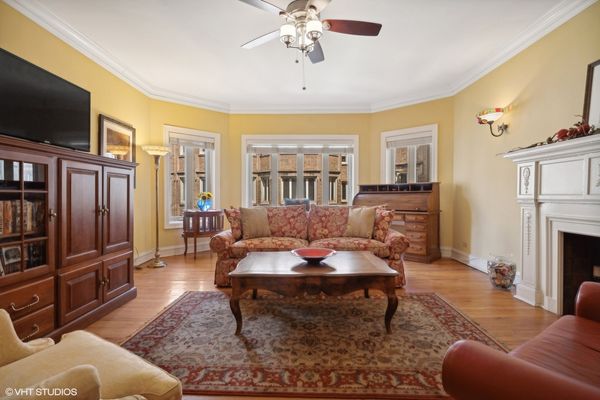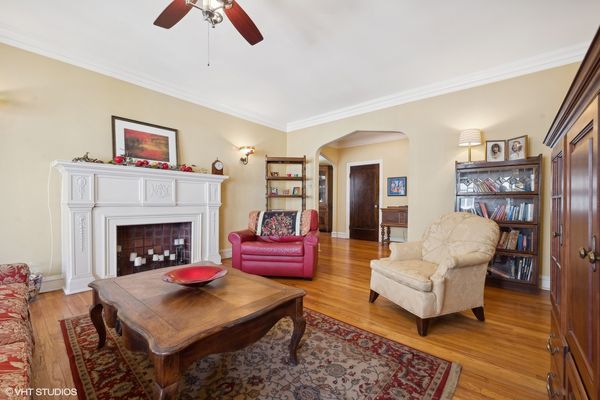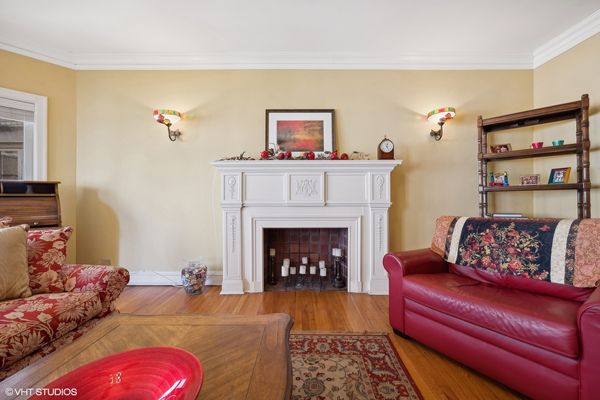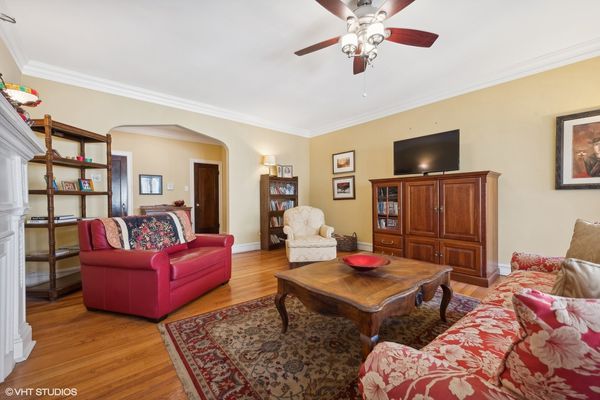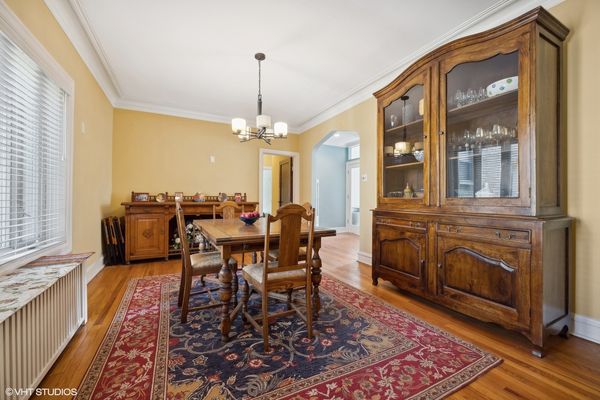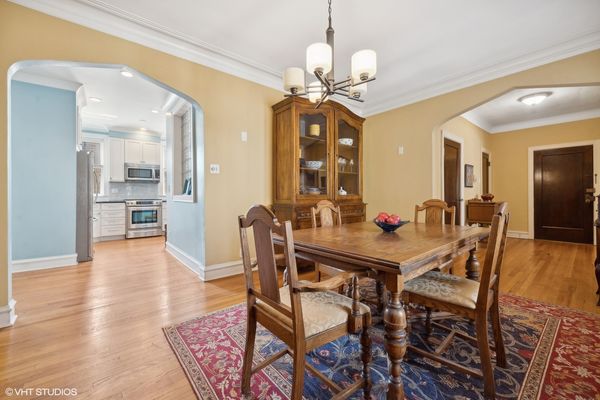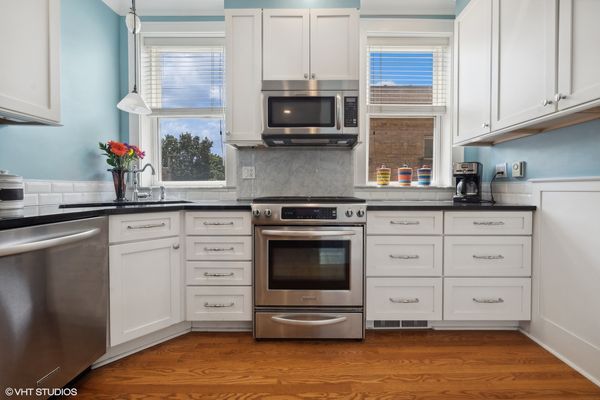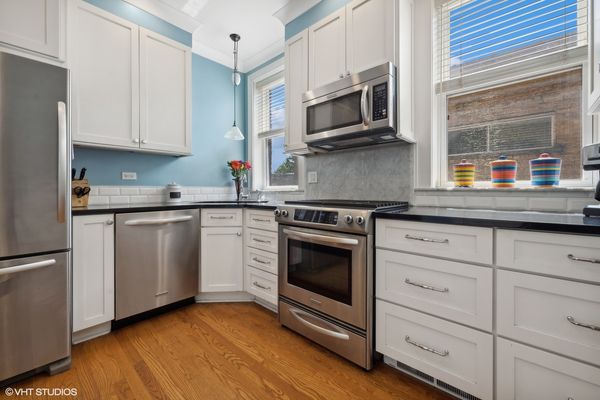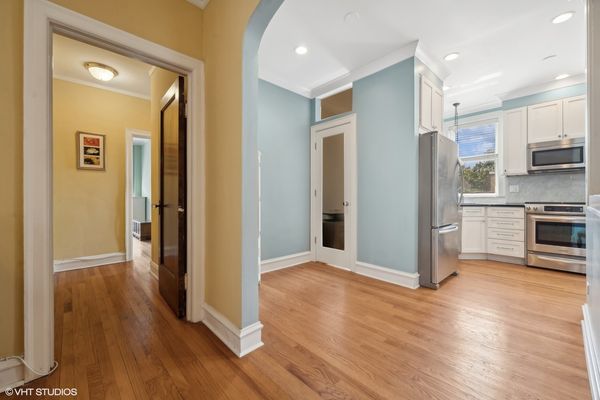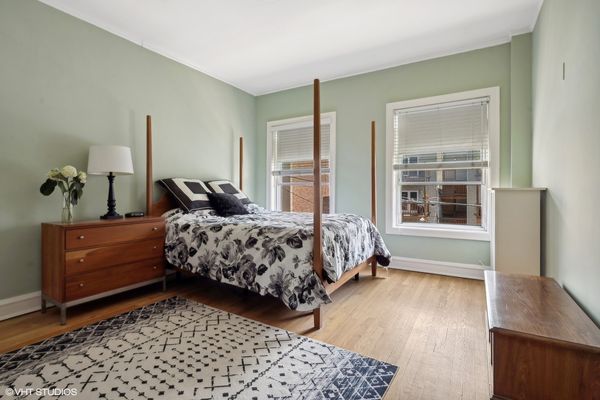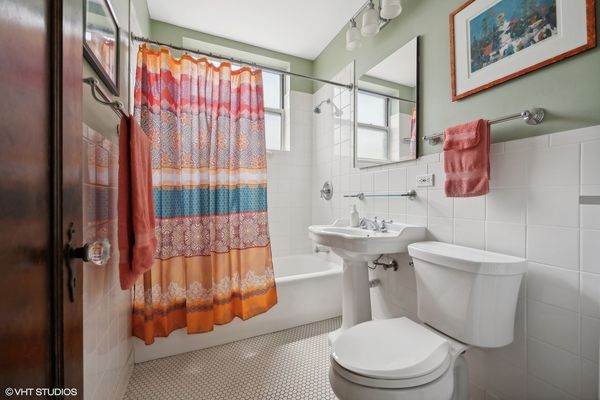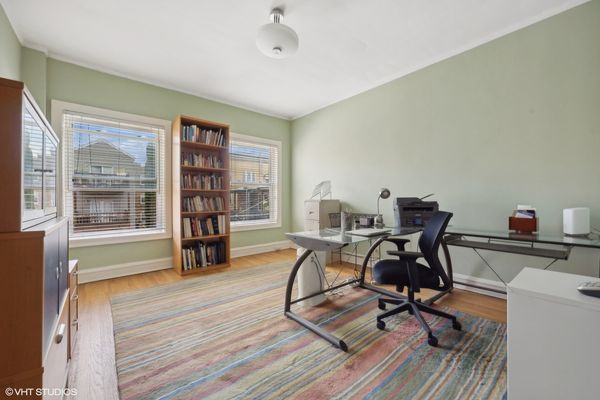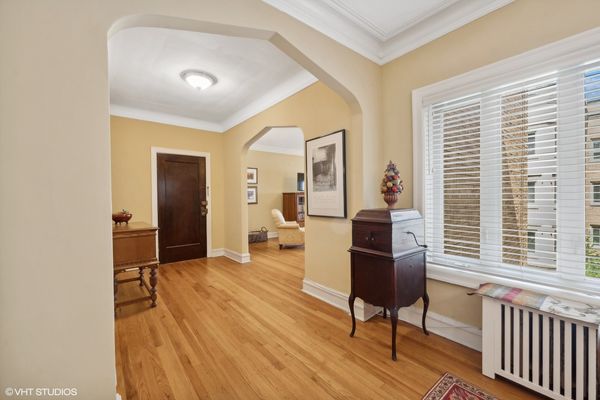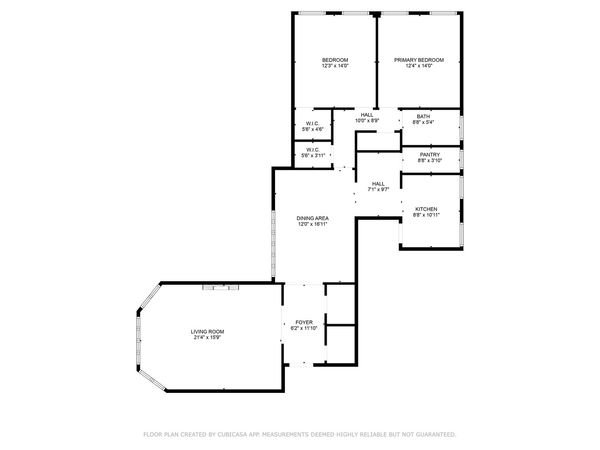4215 N Paulina Street Unit 2D
Chicago, IL
60613
About this home
Prepare to be wowed by this elegant condominium nestled on a tranquil, tree-lined street in highly sought-after Ravenswood. This meticulously maintained 2-bedroom, 1-bath home blends charming vintage details with modern updates. The spacious floor plan boasts beautiful hardwood flooring throughout, with a generously sized living room complete with a decorative mantel and fireplace, perfect for accommodating larger furniture. The expansive separate dining room provides ample space for entertaining. The kitchen is a standout, featuring all stainless steel appliances, and granite countertops, crushed granite double sink, and a marble backsplash. Ample pantry space ensures you'll have plenty of room for all your kitchen essentials. Both oversized bedrooms can comfortably accommodate king-sized beds. The crisp and clean bathroom has been tastefully updated with penny tile and includes a shower/tub combo. Additional features include a separate 5x7 storage unit in the basement. This unit features ample closet space for storage and a washer and dryer may be added to the unit. This well-maintained, pet-friendly building offers convenient street parking and is ideally located near schools, parks, shops, and the CTA Brown Line, Metra, Mariano's, and dining options on Montrose, Ravenswood, and Southport. Don't miss the chance to own a home in this well-maintained, rarely available building.
