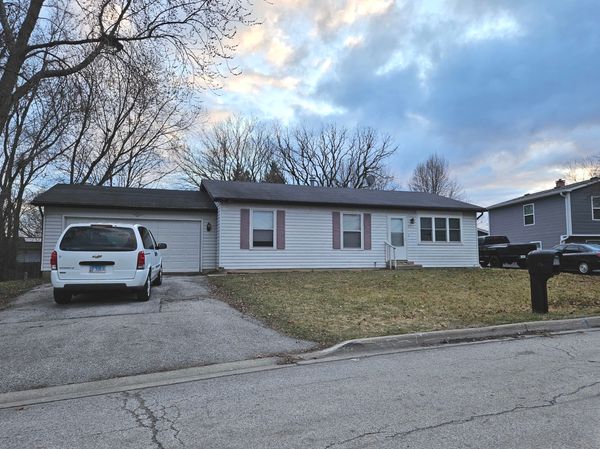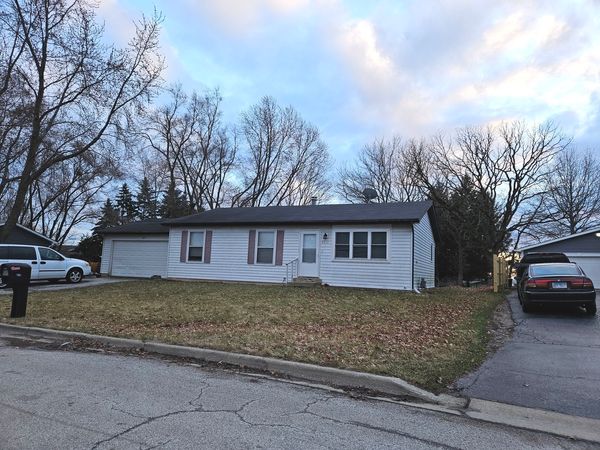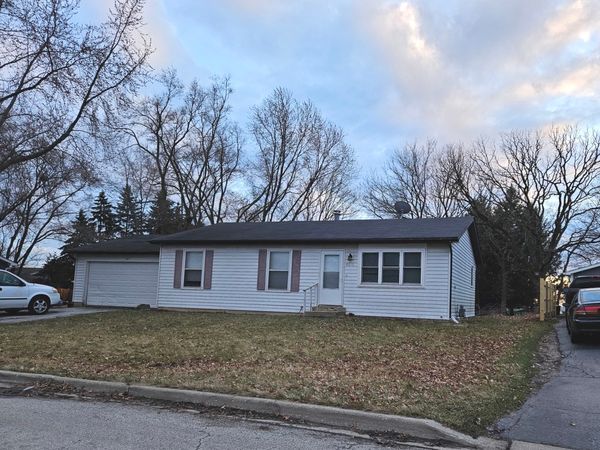4213 Gregory Drive
Zion, IL
60099
About this home
#Zion dream home! Picture this: a charming 3-bedroom, 2-bathroom ranch nestled in an area surrounded by higher-priced homes, and guess what? It falls within the fantastic Beach Park Schools district - Education goals, anyone? As you step inside, you're greeted by a spacious Living Room w/ vaulted ceiling, fresh paint, easycare laminate floors, and an abundance of large windows to let the sun shine in! Steps away is the inviting eat-in Kitchen, which is truly the heart of this home where delicious meals and memories await. Now, let's talk about the Master Suite - Because you deserve your own sanctuary. It comes complete with a private bathroom, ensuring a convenient retreat right at your fingertips. No more morning traffic jams in front of the bathroom mirror! 2 more spacious Bedrooms (with ample closet space) finish off this larger-than-it-looks home. Worried about parking? Fear not! This home comes with a 2-car attached garage, providing shelter for your vehicles, tools, and toys. But wait, there's more - Imagine lazy summer afternoons on your 16x16ft deck, sipping an icy lemonade and soaking in the park views from the tranquility of your nice backyard. Oh, did I mention appliances are included? Because they are - Just another thoughtful touch to make your move a breeze. In a nutshell, this home is not just a house; It's a lifestyle upgrade. Beach Park Schools, spacious living areas, master bedroom bliss, roomy garage, deck delights, and a backyard oasis - All wrapped up in one cute home. Great location only 10 minutes from I-94, 10 minutes from the lake for endless summer fun and festivals, 20 minutes from Six Flags Great America and Gurnee Mills Mall, and 20 minutes from Kenosha, WI for a multitude of shopping and restaurant choices. Don't miss out on the chance to call this fantastic ranch your own! PRICED TO SELL! MOTIVATED SELLER WILL HELP WITH CLOSING COSTS! This property falls into LMIT ask about down payment assistance!


