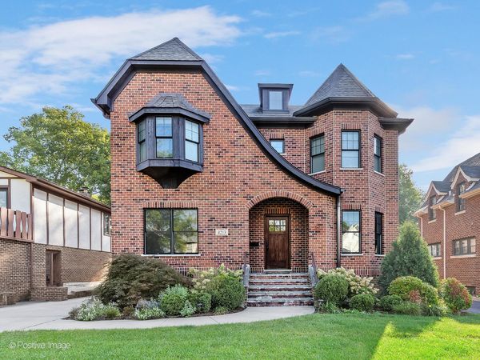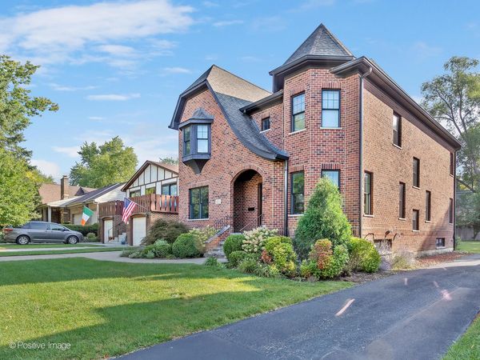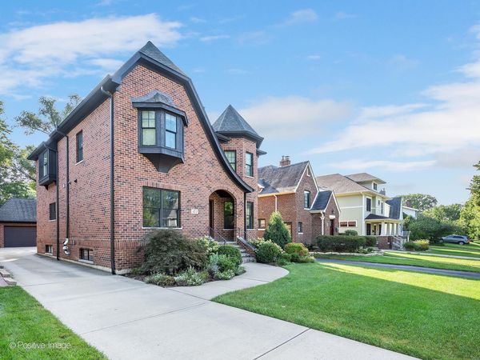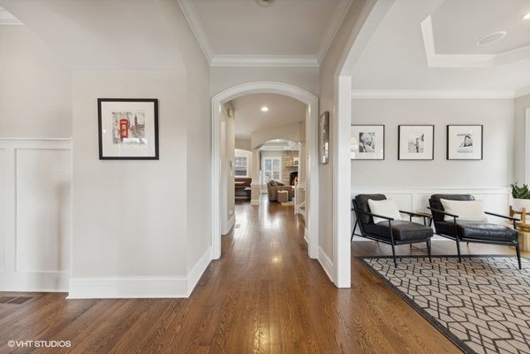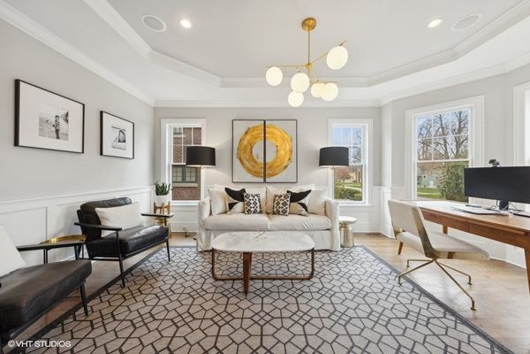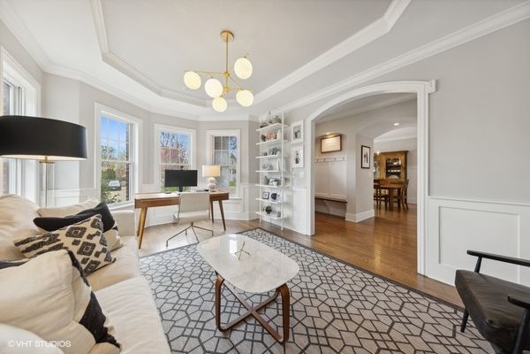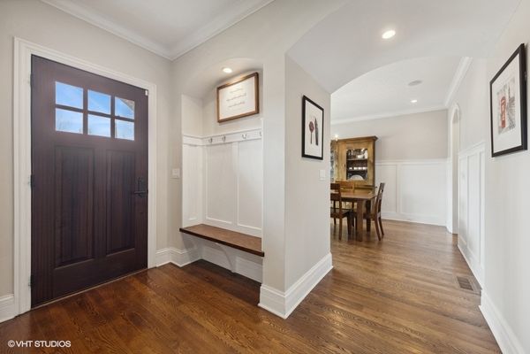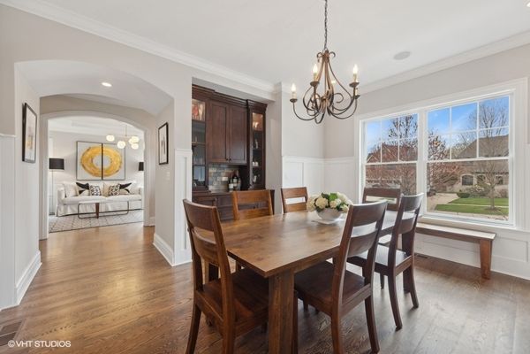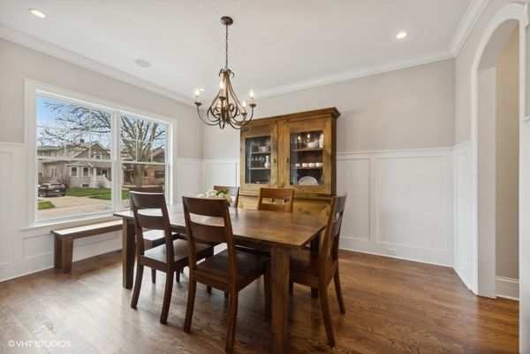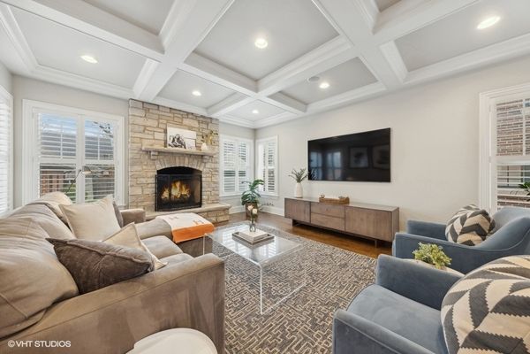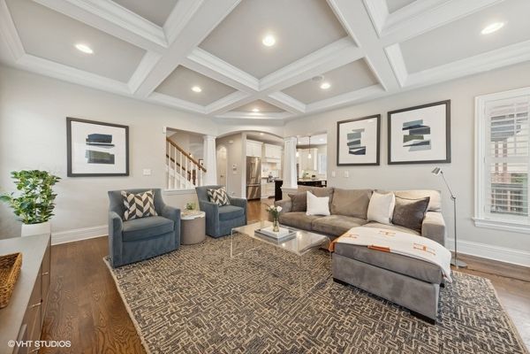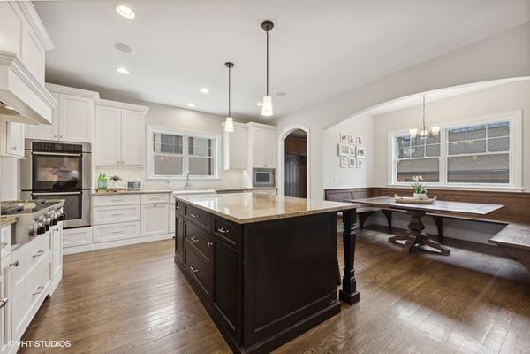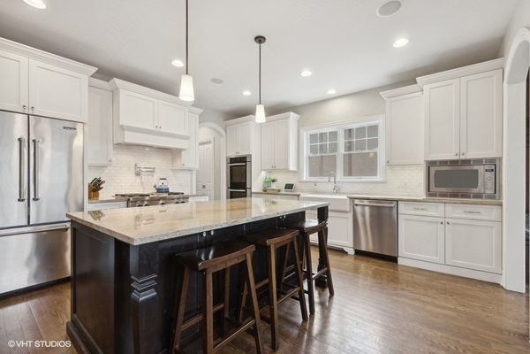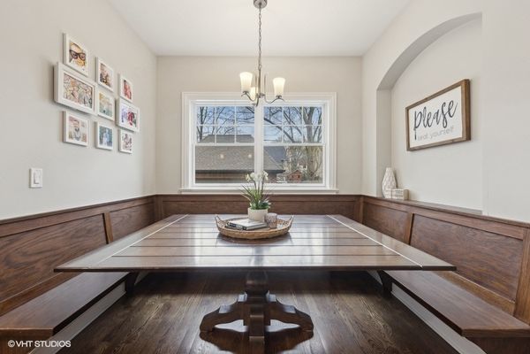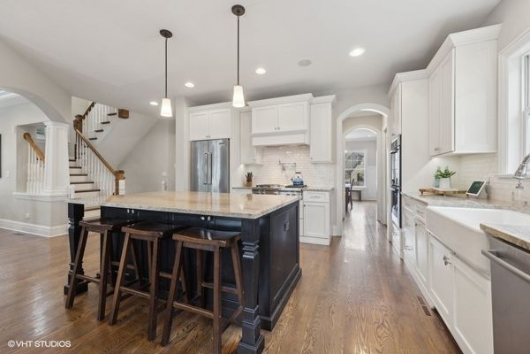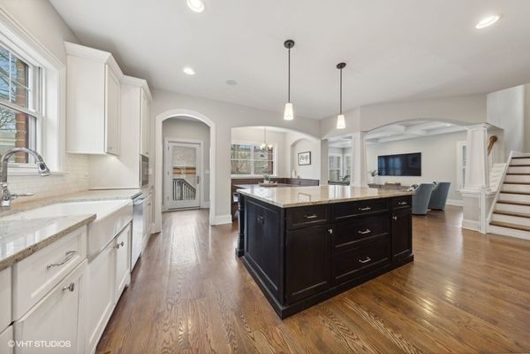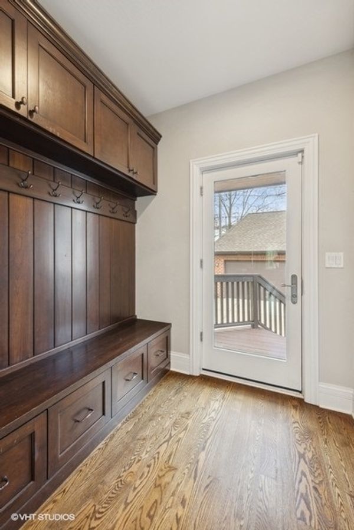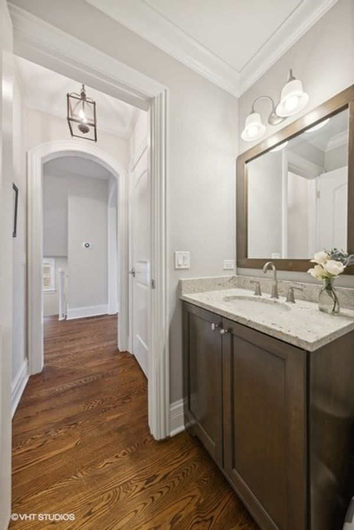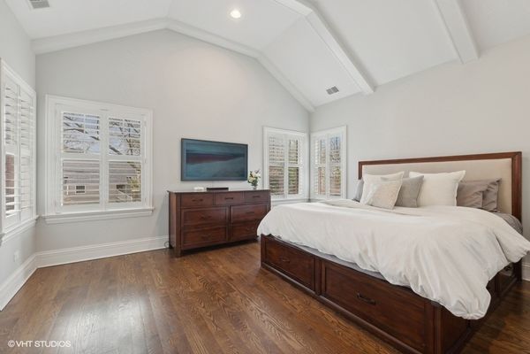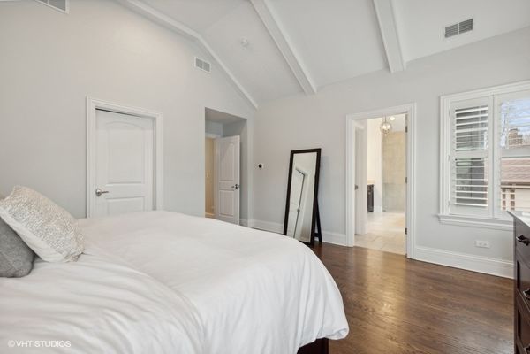4213 Garden Avenue
Western Springs, IL
60558
About this home
This charming all-brick home nestled in the heart of Old Town offers quintessential charm just steps away from downtown, the train station, and top-rated schools. Boasting hardwood floors, exquisite millwork, plantation shutters, and 9-foot ceilings, this residence exudes elegance. The open floor plan features a white chef's kitchen with custom cabinets, a farmhouse sink, a pot filler, and a spacious island perfect for entertaining. The family room, adorned with a coffered ceiling and a stone fireplace, overlooks the lush yard. First floor also features a front living room or office overlooking Garden Ave, as well as a formal dining room with built in cabinetry. The sun drenched staircase welcomes you to the second level offering a primary suite boasting a cathedral ceiling, a generous walk-in closet, and a luxurious spa bath. Three additional spacious bedrooms round off the second floor, each with walk-in closets and en-suite baths. The fully finished lower level offers additional living space with a rec room, bedroom, full bath and tons of storage. This home is a true gem, meticulously maintained and ready to welcome its new owners!
