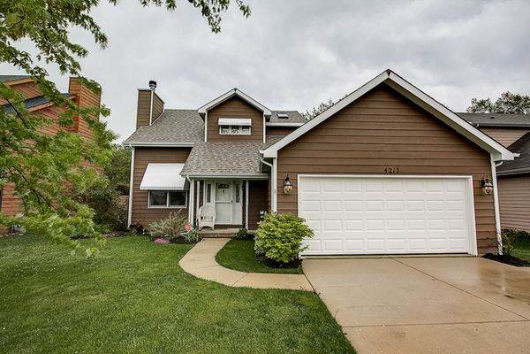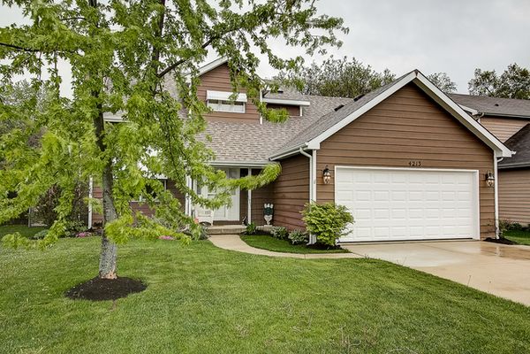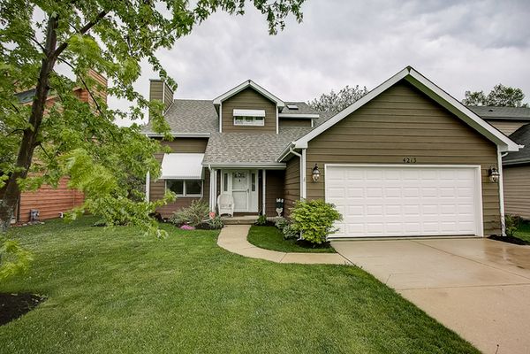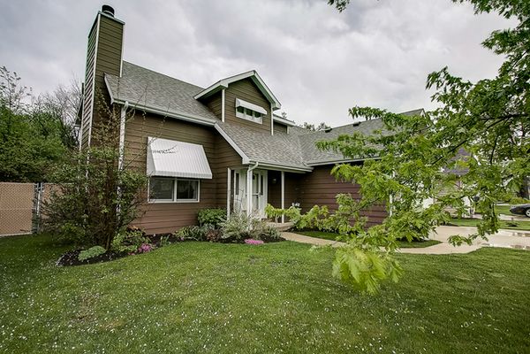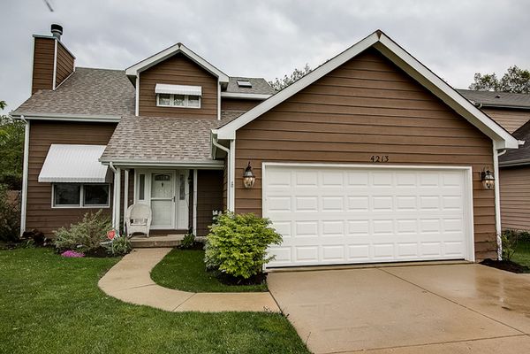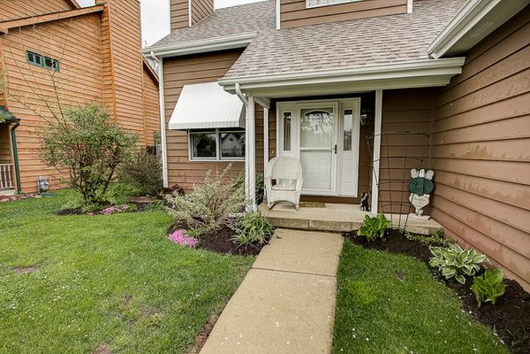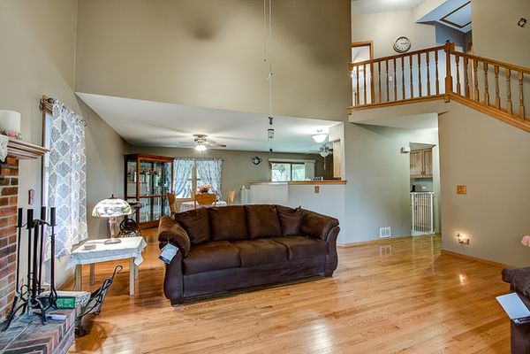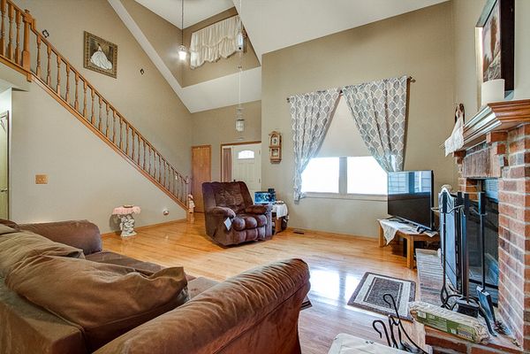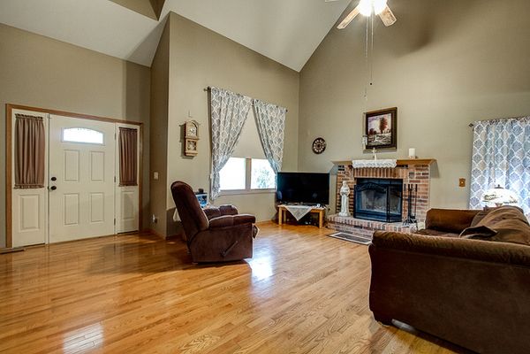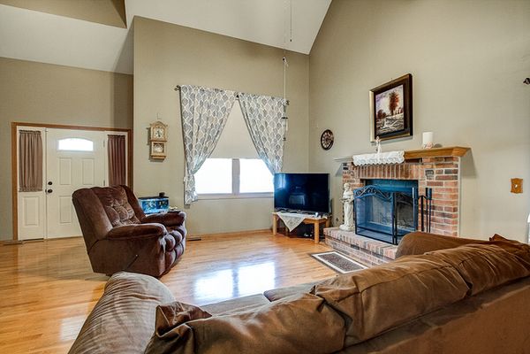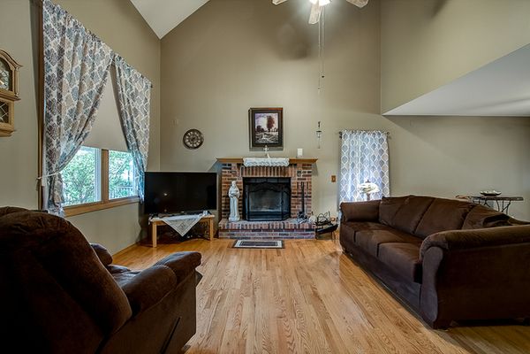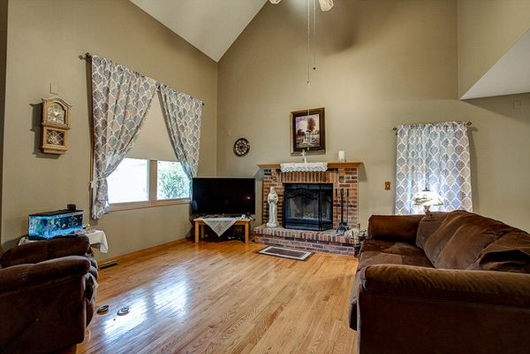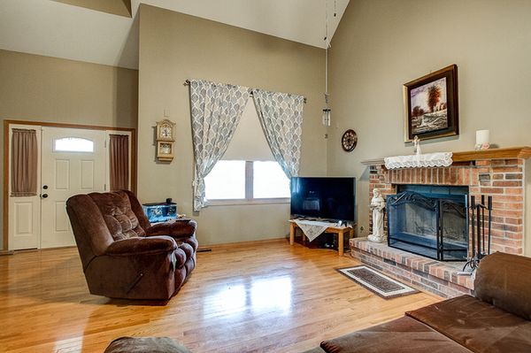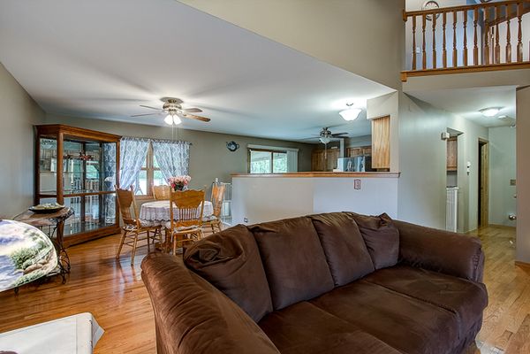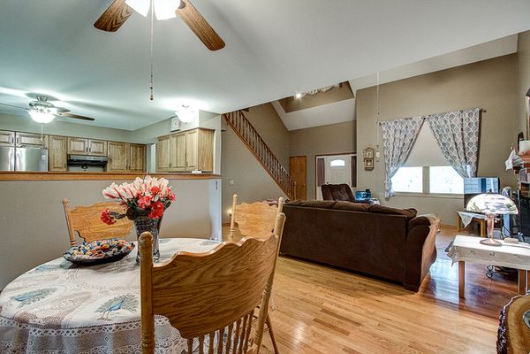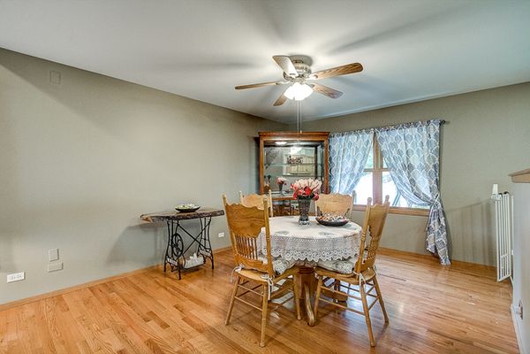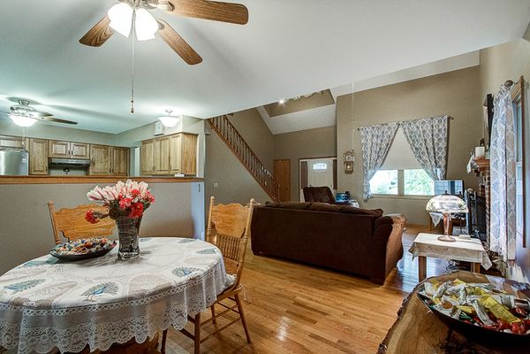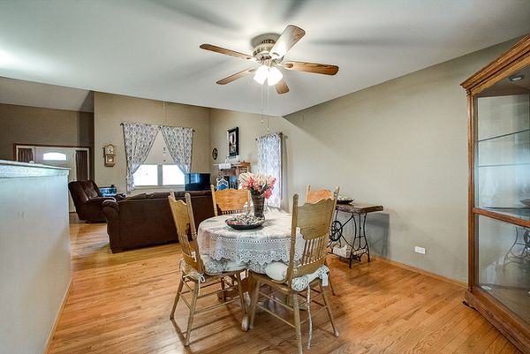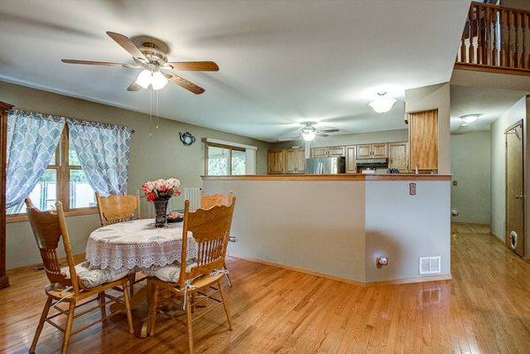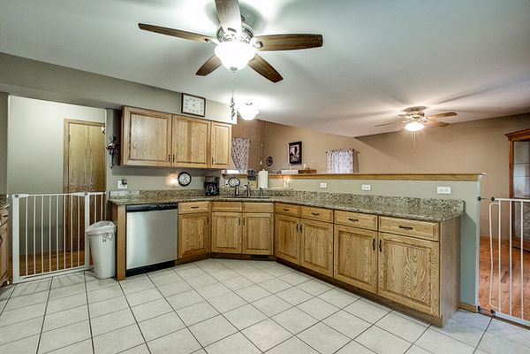4213 Bertrand Lane
Beach Park, IL
60099
About this home
Welcome to your exquisite new home in the desirable Tewes Farm Estates. Upon entering, you'll immediately be captivated by the rich solid oak hardwood floors that grace the living space. The soaring vaulted ceiling in the main area adds an air of grandeur and spaciousness. A choice between a gas or wood-burning brick fireplace serves as the centerpiece of the open floor plan, lending warmth and charm to the living area. This seamless layout flows effortlessly into the large dining room and kitchen on the first floor. The first floor is home to a master bedroom featuring an expansive walk-in closet and a private en-suite bathroom with double sinks and a full tub. For your convenience, there's a well-placed half bath on the first floor. The kitchen opens up to a delightful 22x17 covered patio and a freshly fenced-in backyard. From here, you can relish in the tranquility of the wooded backdrop, offering a remarkable degree of privacy. As you make your way to the second level, you'll discover three more spacious and inviting bedrooms, complemented by a full hall bath that benefits from the soft natural light filtering in through a beautiful skylight. Notably, this property also offers a full unfinished basement with a radon system and a sump pump. Completing this exceptional package is a two-car attached garage with finished walls, providing abundant storage space. This residence is ready and waiting for you to make it your own. BY THE WAY THIS HOME IS A VA LOAN AND IS ASSUMABLE AND HAS A RATE OF LESS THEN 4% REACH NAOMI FOR MORE INFO ON HOW YOU CAN QUALIFY TO BUY THIS HOME
