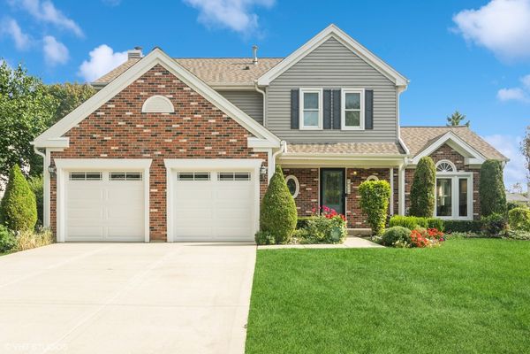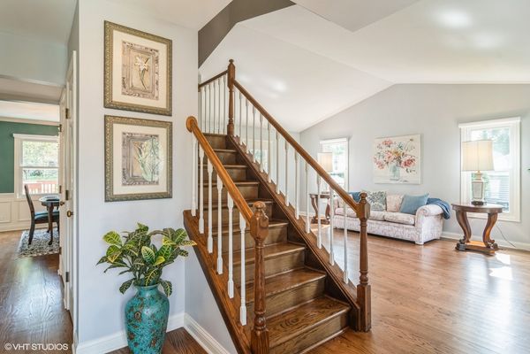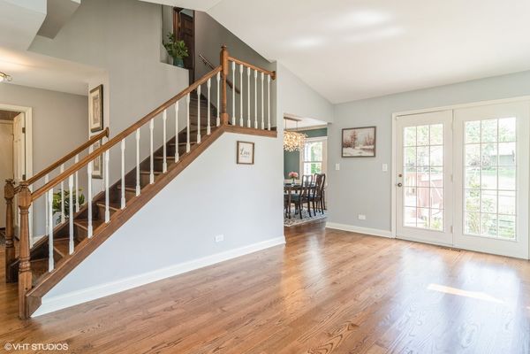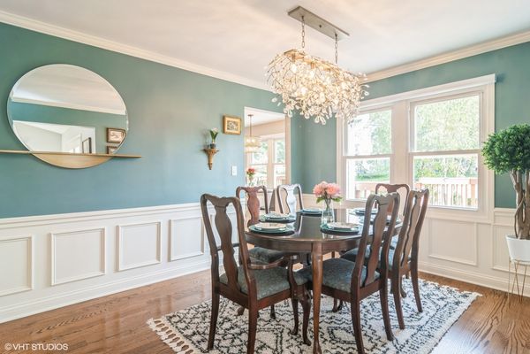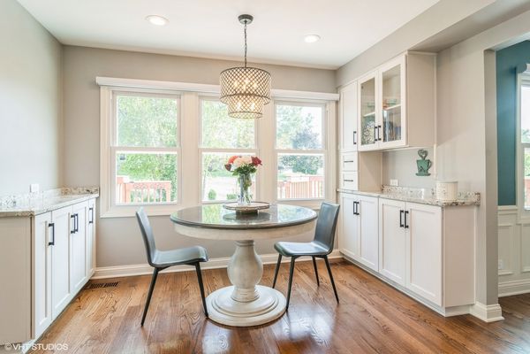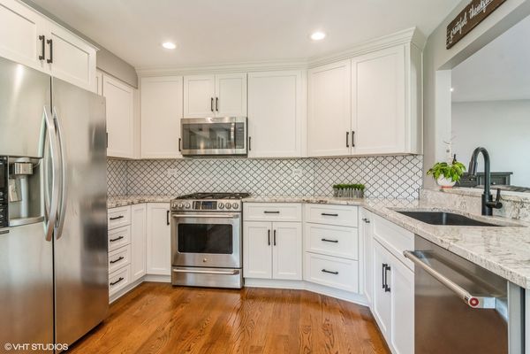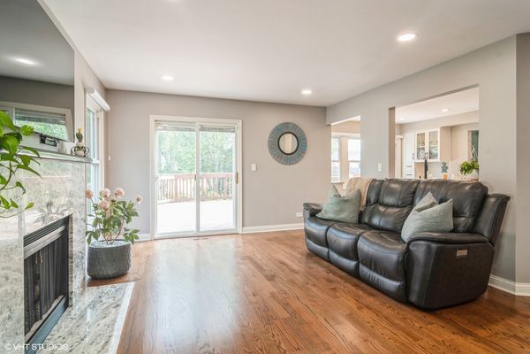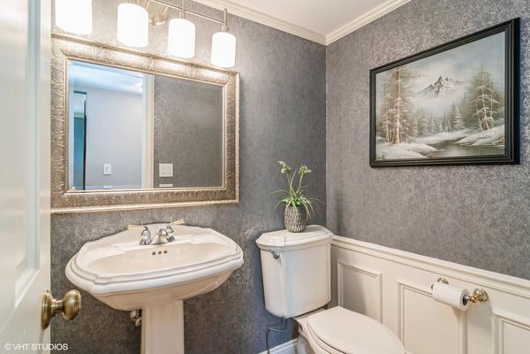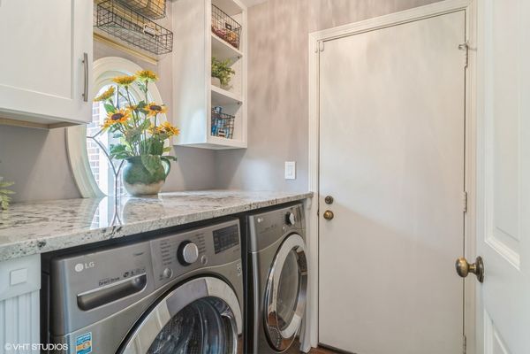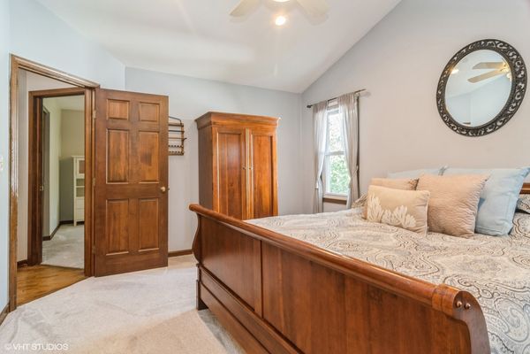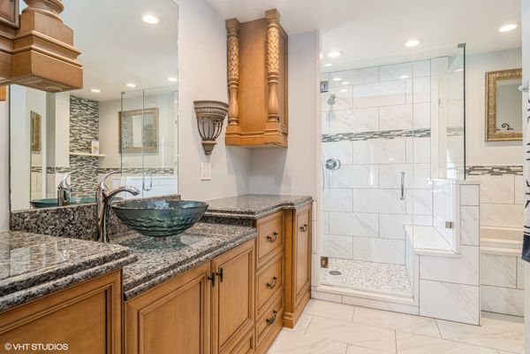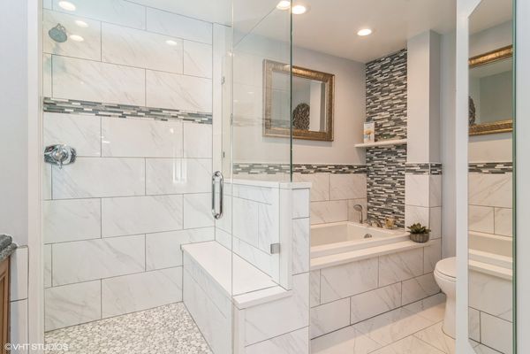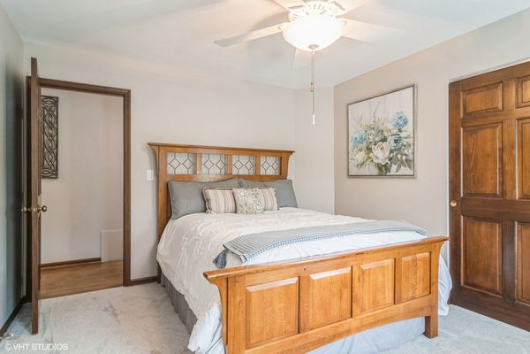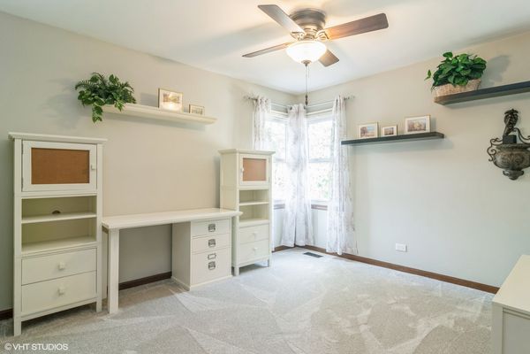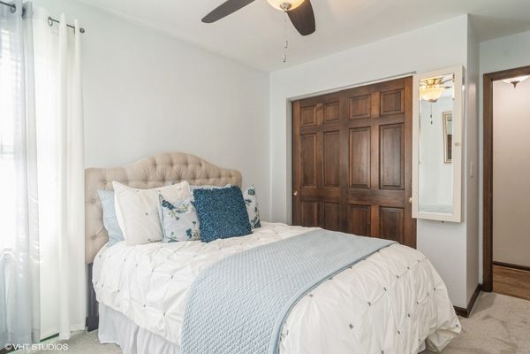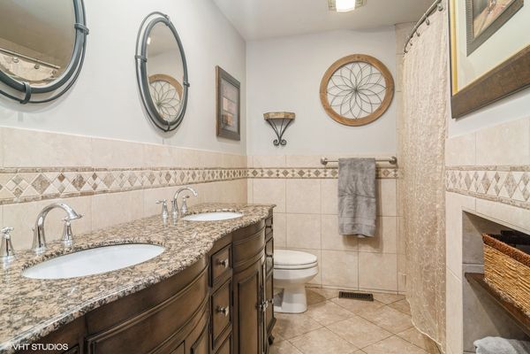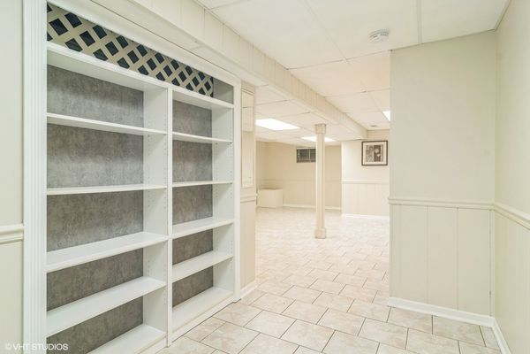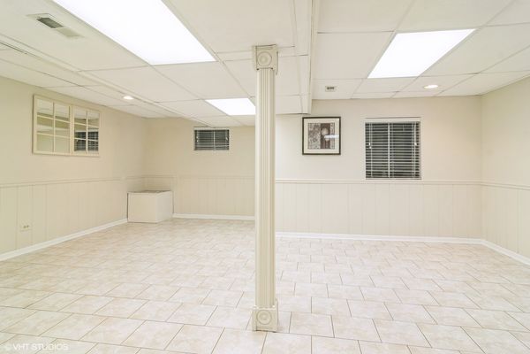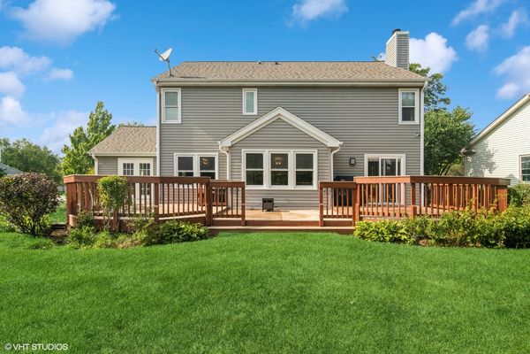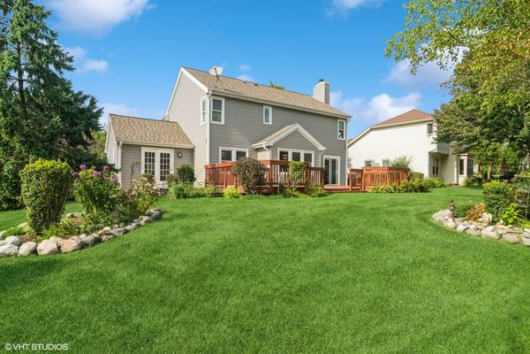4210 Forest Glen Drive
Hoffman Estates, IL
60192
About this home
Situated in the sought-after Poplar Hills North subdivision, this exceptional home features 4 bedrooms, 2 1/2 baths, & a finished basement. If you've been searching for a beautifully updated & move-in ready home in the prestigious Barrington School District, look no further!This home has been thoughtfully cared for, immaculately maintained & is beautifully framed by meticulously designed gardens, vibrant flower beds, & lush greenery. The main level showcases beautiful oak hardwood flooring (2021) & custom-fitted Hunter Douglas shades for added comfort throughout; a spacious family room featuring a chic marble fireplace & an elegant formal dining room with crown molding & wainscoting. In the living room, you'll be greeted by vaulted ceilings & french patio doors that open to the backyard. The recently renovated kitchen (2021) is a chef's dream, featuring solid wood Fieldstone cabinetry, granite countertops, stainless steel appliances, under-cabinet lighting, & a spacious eat-in area with views of the tranquil backyard. Upstairs you'll discover all four bedrooms, including a luxurious primary suite that boasts vaulted ceilings, a spacious walk-in closet, and a tranquil en-suite bathroom with a stand-up shower & separate soaking Phototherapy air tub. Each bedroom is equipped with plush carpeting & ceiling fans. The hall bath combines style & functionality, featuring a dual vanity sink, ample linen storage, & a shower-tub combination. Exterior upgrades include new roof & garage doors (2023) & concrete driveway (2021) This home is just minutes away from shopping, I-90 access, numerous parks, a splash park, & both the Palatine and Barrington train stations. This charming home presents a fantastic opportunity to live in one of Hoffman Estates' most desirable neighborhoods, schedule your showing today!
