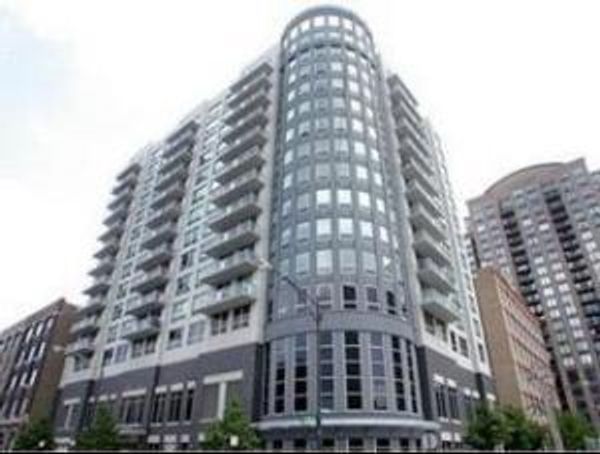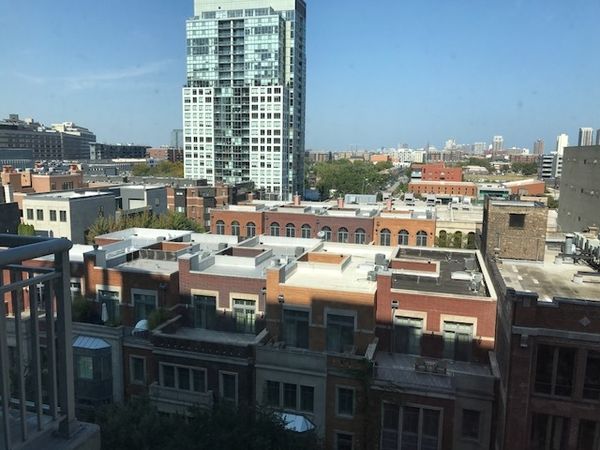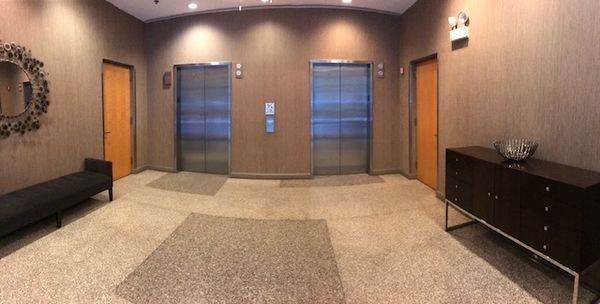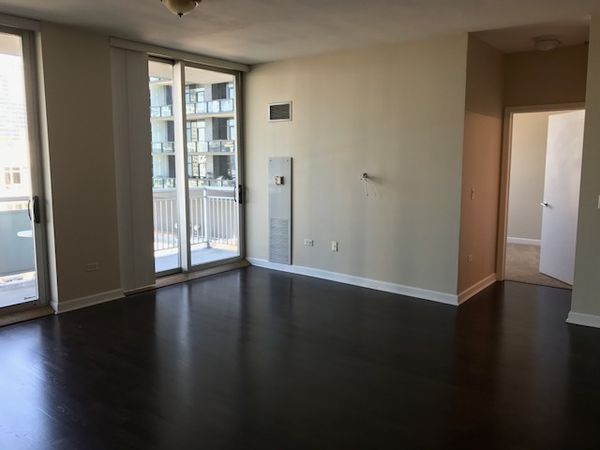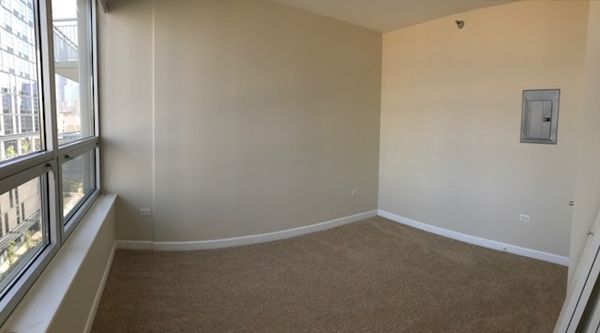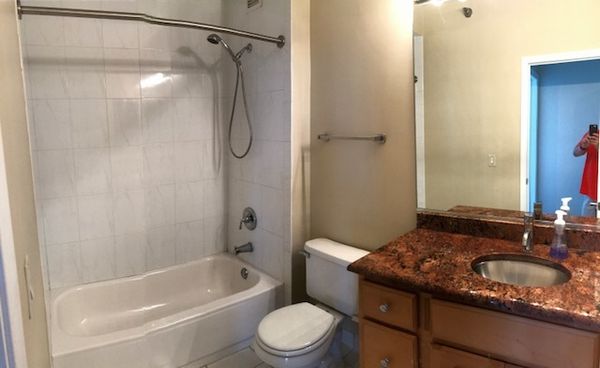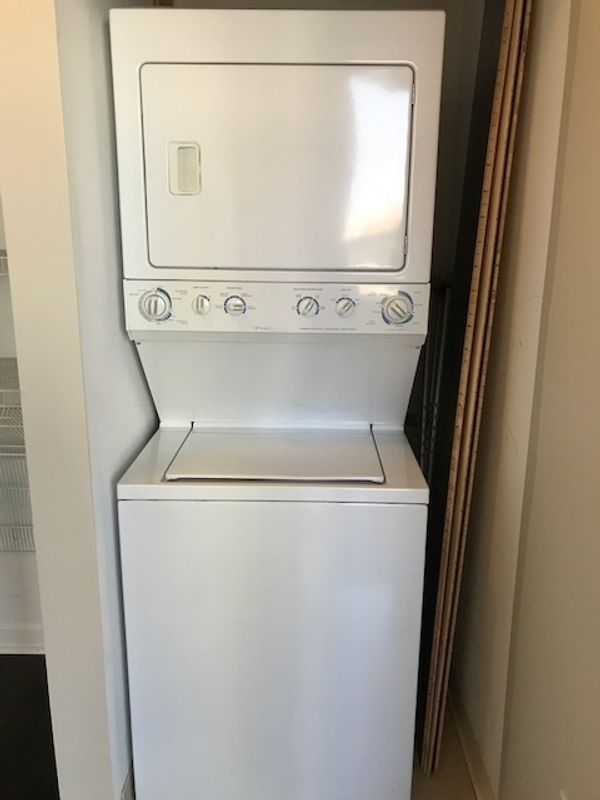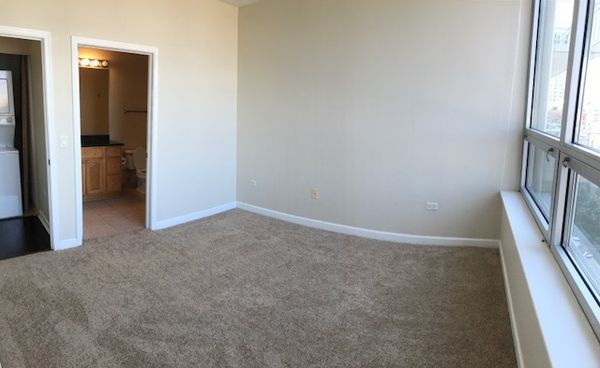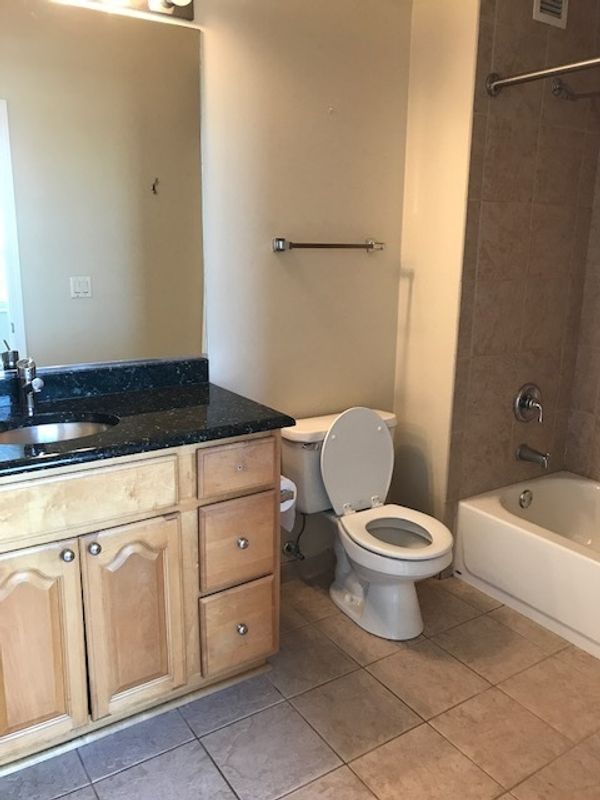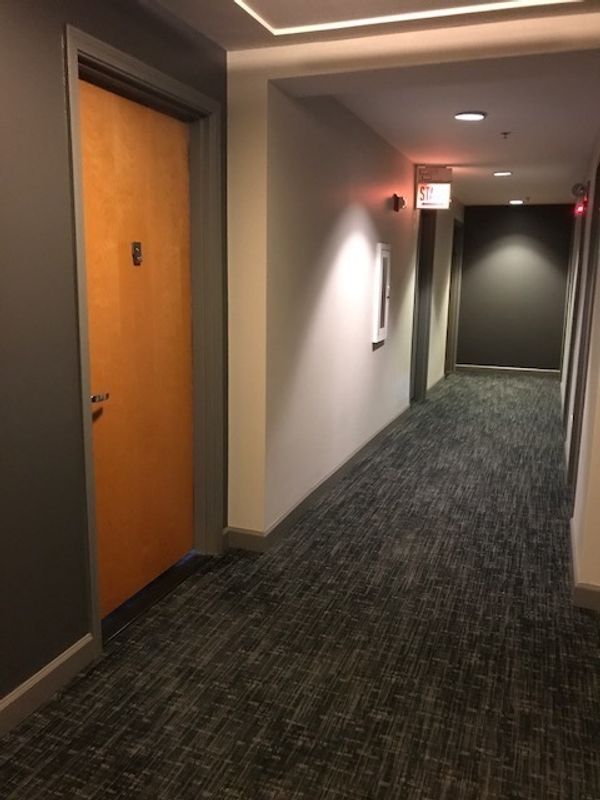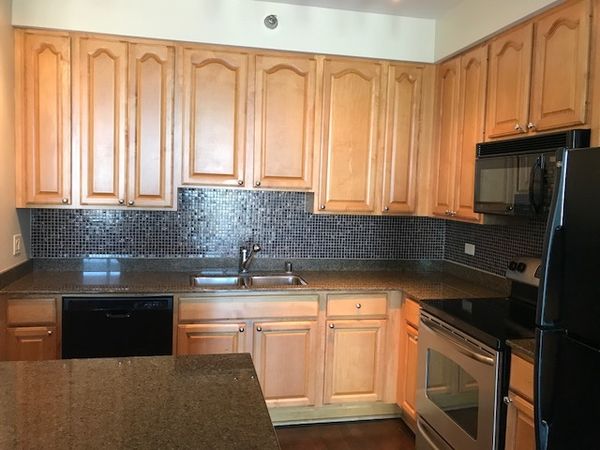421 W Huron Street Unit 803
Chicago, IL
60654
Status:
Sold
Residential Lease
2 beds
2 baths
1,100 sq.ft
Listing Price:
$0
About this home
Spacious unit w/ 20ft. Balcony-Great 4 Entertaining! Beautiful HdWd Flr's, Dramatic 9ft Ceilings, Chef's Ktchn w/GRANITE C-Tops & 42" Maple Cab's, Panoramic S. East Views of City, Plenty of Windows let in Natural Sunlight In-Unit W/D, Neutral decor, Sun Deck, Door Person, Storage, Exercise rm, All this & steps from Train, Bus, Shopping, X-Way, Rests & Nite life. Includes 2 indoor heated parking spots.
Property details
Interior Features
Rooms
Additional Rooms
None
Appliances
Range, Microwave, Dishwasher, Refrigerator, Washer, Dryer, Disposal
Square Feet
1,100
Square Feet Source
Other
Basement Description
None
Basement Bathrooms
No
Basement
None
Bedrooms Count
2
Bedrooms Possible
2
Dining
Combined w/ LivRm
Disability Access and/or Equipped
No
Baths FULL Count
2
Baths Count
2
Furnished
No
Interior Property Features
Hardwood Floors, Laundry Hook-Up in Unit, Storage
Total Rooms
5
Floor Level
8
room 1
Level
N/A
room 2
Level
N/A
room 3
Level
N/A
room 4
Level
N/A
room 5
Level
N/A
room 6
Level
N/A
room 7
Level
N/A
room 8
Level
N/A
room 9
Level
N/A
room 10
Level
N/A
room 11
Type
Bedroom 2
Level
Main
Dimensions
10X10
Flooring
Carpet
room 12
Type
Bedroom 3
Level
N/A
room 13
Type
Bedroom 4
Level
N/A
room 14
Type
Dining Room
Level
Main
Dimensions
COMBO
Flooring
Hardwood
room 15
Type
Family Room
Level
N/A
room 16
Type
Kitchen
Level
Main
Dimensions
11X10
Flooring
Hardwood
Type
Island
room 17
Type
Laundry
Level
N/A
room 18
Type
Living Room
Level
Main
Dimensions
20X14
Flooring
Hardwood
room 19
Type
Master Bedroom
Level
Main
Dimensions
14X11
Flooring
Carpet
Bath
Full
Virtual Tour, Parking / Garage, Exterior Features, Multi-Unit Information
Age
21-25 Years
Approx Year Built
2001
Parking Total
2
Exposure
South,East,City
Exterior Building Type
Brick,Concrete
Exterior Property Features
Balcony, Storms/Screens, End Unit
Garage Details
Heated
Parking On-Site
Yes
Garage Type
Attached
Parking Spaces Count
2
Parking
Garage
MRD Virtual Tour
None
School / Neighborhood, Utilities, Financing, Location Details
Air Conditioning
Central Air
Area Major
CHI - Near North Side
Corporate Limits
Chicago
Directions
ORLEANS S TO HURON, WEST TO 421
Electricity
Circuit Breakers
Equipment
CO Detectors
Elementary Sch Dist
299
Heat/Fuel
Forced Air
High Sch Dist
299
Sewer
Public Sewer
Water
Lake Michigan
Jr High/Middle Dist
299
Subdivision
Huron Pointe
Township
North Chicago
Property / Lot Details
Lot Dimensions
COMMON
Number of Stories
15
Type of Rental Property
Attached
Number Of Units in Building
99
Type Attached
Condo, Condo-Loft
Property Type
Residential Lease
Financials
Board Approval
No
Fees/Approvals
Credit Report, Move-in Fee, Refundable Damage Deposit
Investment Profile
Residential Lease
Tax/Assessments/Liens
Association Amenities
Bike Room/Bike Trails, Door Person, Elevator(s), Exercise Room, Storage, Sundeck
$0
Listing Price:
MLS #
12103523
Investment Profile
Residential Lease
Listing Market Time
173
days
Basement
None
Rental Price
$3,500
Original Rental Price
$3,500
Number of Units in Building
99
Type Attached
Condo, Condo-Loft
Parking
Garage
Pets Allowed
Cats OK, Dogs OK
List Date
07/07/2024
Year Built
2001
Request Info
Price history
Loading price history...
