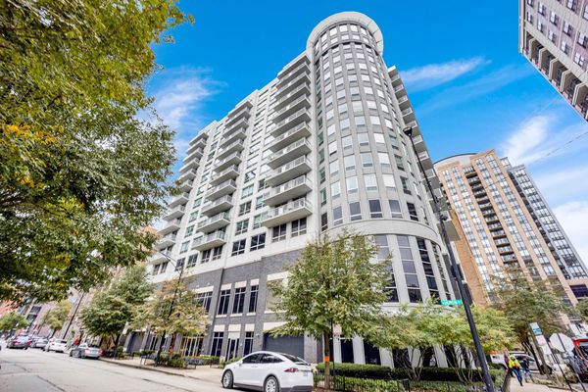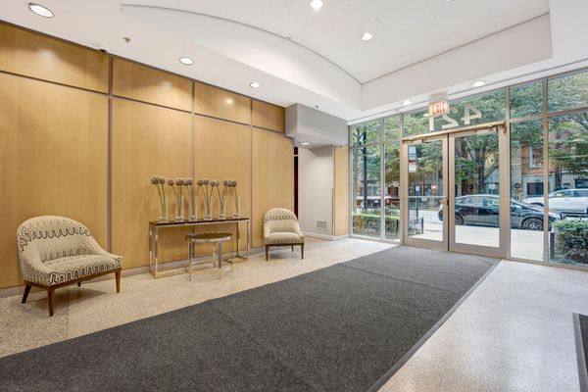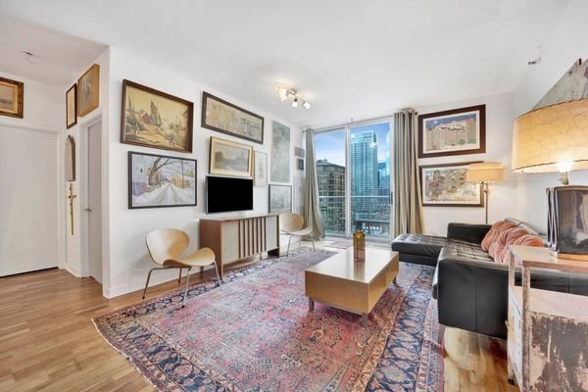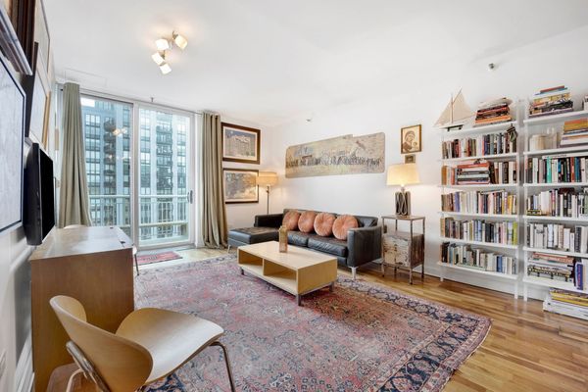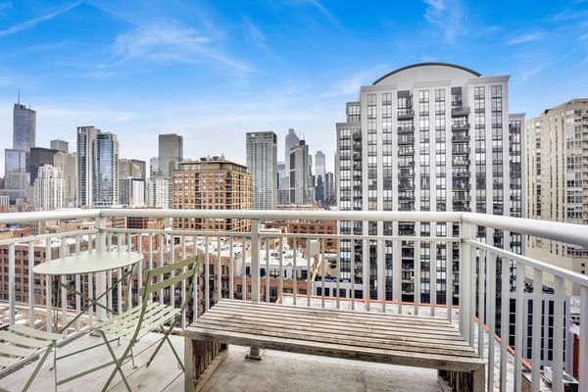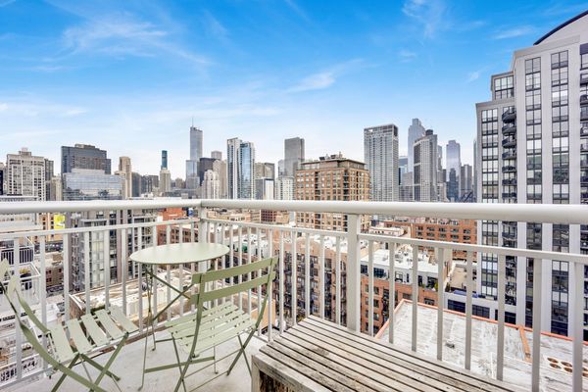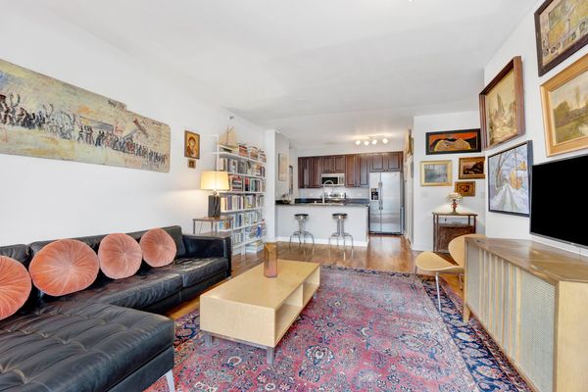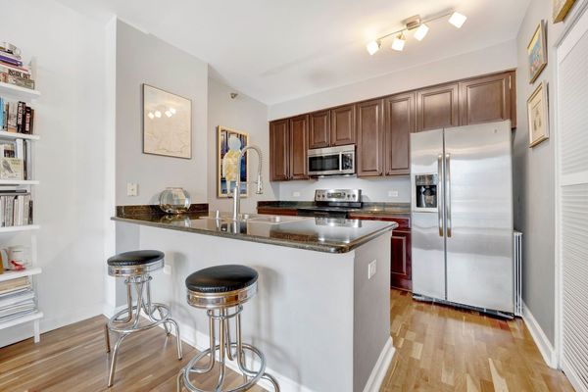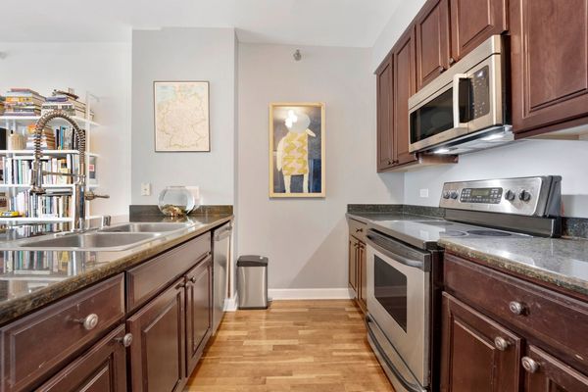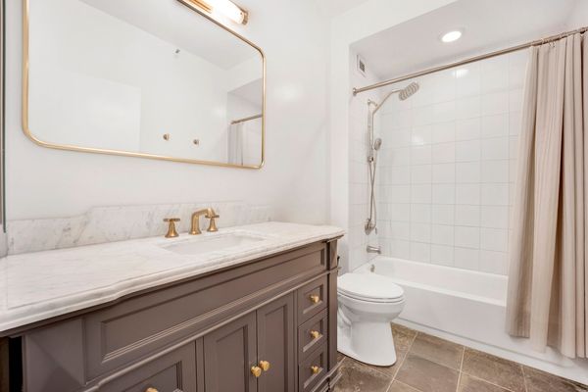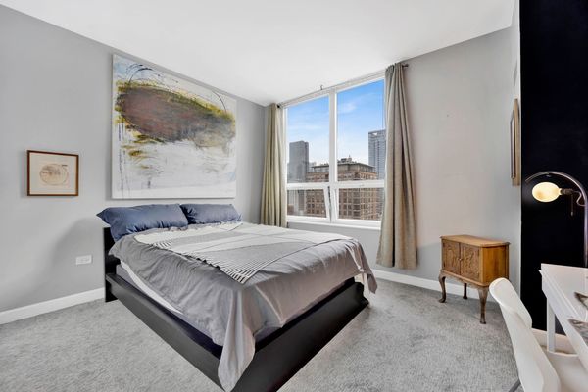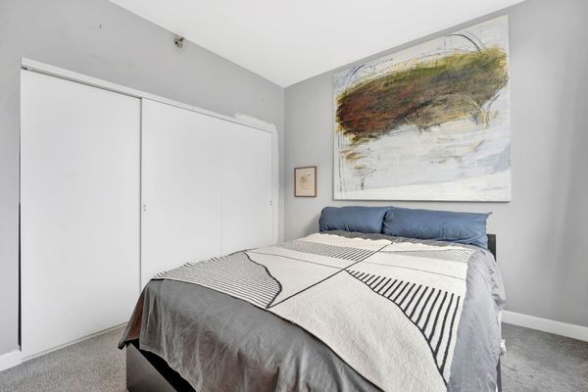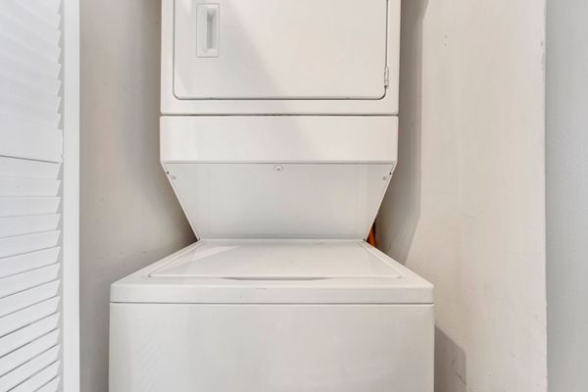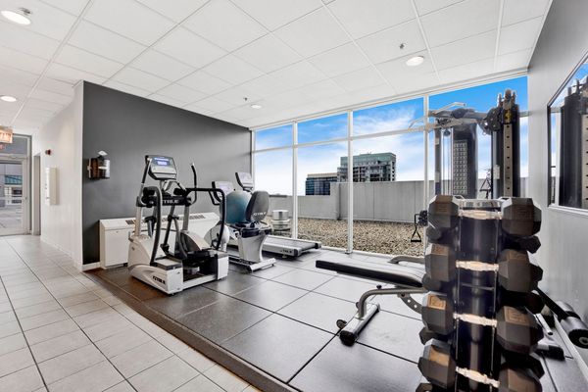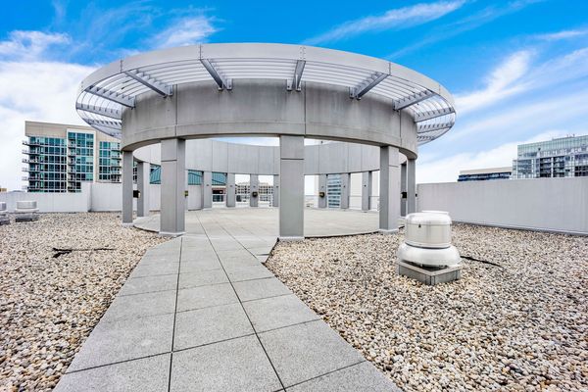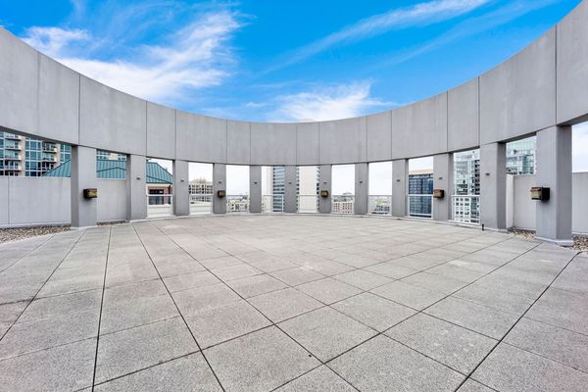421 W HURON Street Unit 1507
Chicago, IL
60654
About this home
Welcome to Unit 1507 at Huron Pointe - A Top-Floor Oasis with Unobstructed South Views! Nestled in the heart of the vibrant River North neighborhood, this exceptional condo offers an ideal blend of modern comforts and urban living. As you step into this 15th-floor unit, you'll immediately be greeted by the abundant natural light and breathtaking panoramic south-facing views of the city skyline. This immaculately maintained residence features several upgrades that make it a standout among city dwellings. The warm and inviting wood floors create a seamless flow throughout. The updated bathroom exudes spa-like tranquility, while the bedroom boasts a custom closet organizer, maximizing storage space and functionality. One of the highlights of this unit is its private balcony whether entertaining guests or unwinding after a long day, this outdoor space becomes your sanctuary. The convenience of modern living is at your fingertips, as this unit includes a washer and dryer right in your home. Central heating and air conditioning ensure year-round comfort and climate control. You'll also have the added benefit of additional storage, plus heated garage parking, which is included in the price. Huron Pointe is a full-amenity building designed to enhance your urban lifestyle. A 24-hour door person provides security and convenience, while an exercise room lets you stay active without leaving the building. For those seeking fresh air and stunning views, the rooftop deck is the perfect place to unwind and take in the cityscape. The building is investor-friendly and pet-friendly without breed or weight restrictions.
