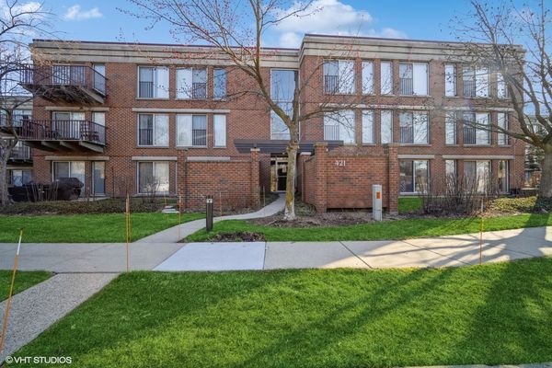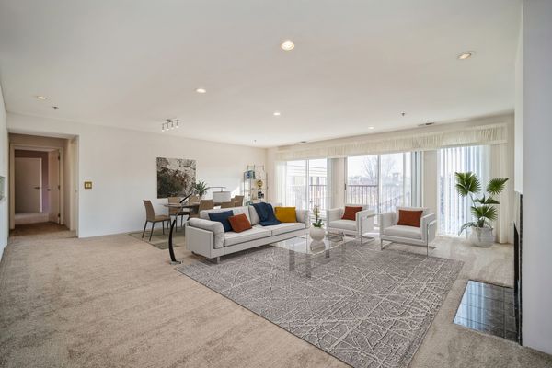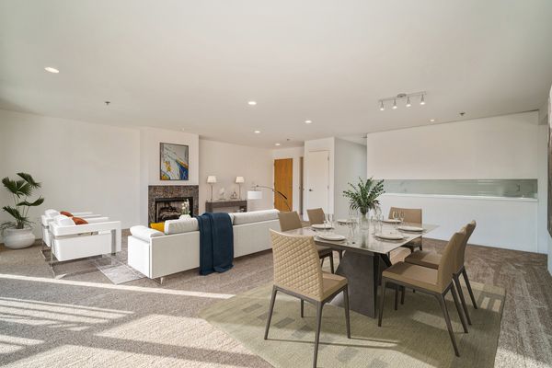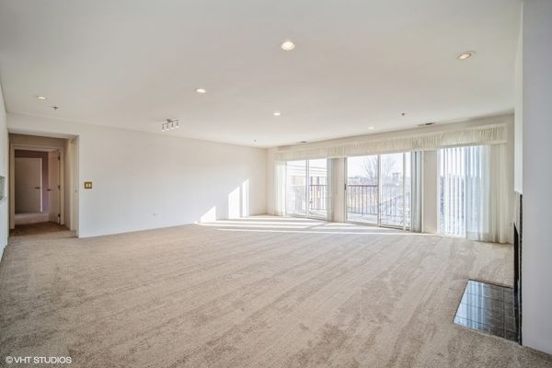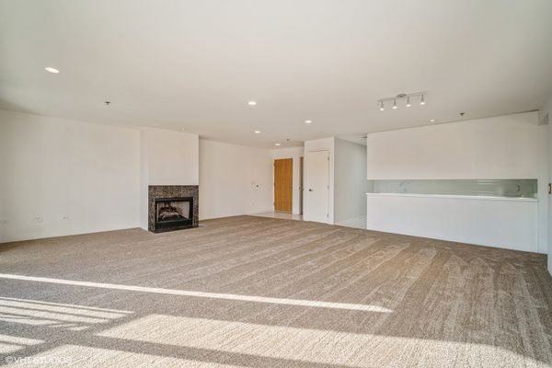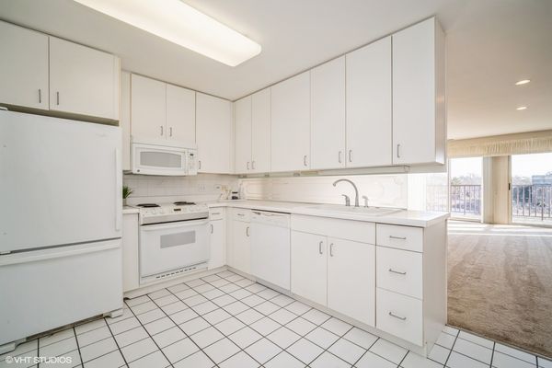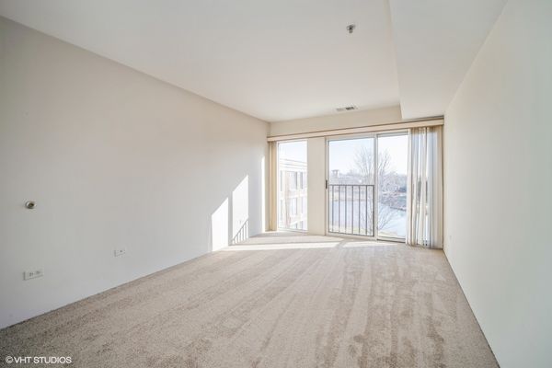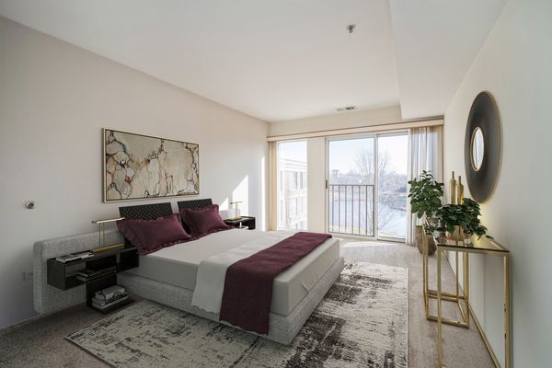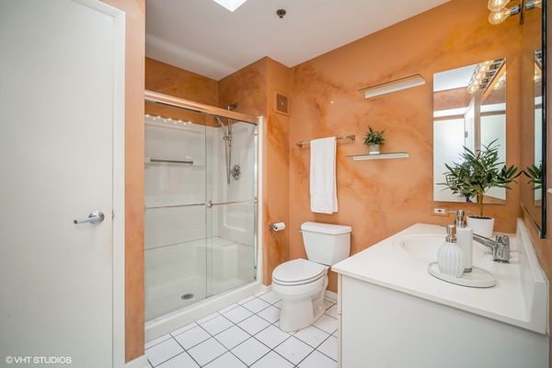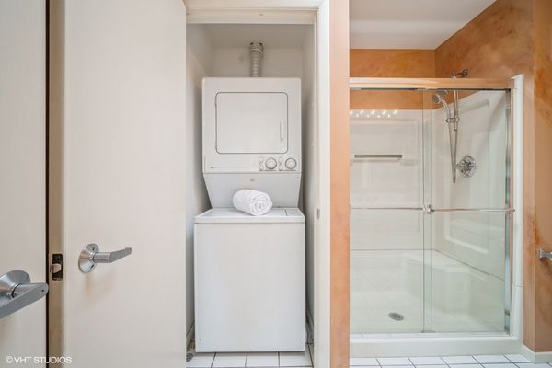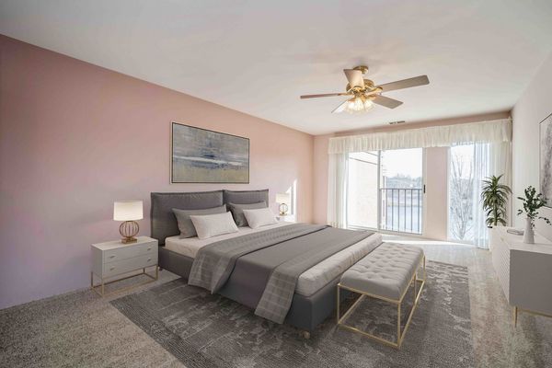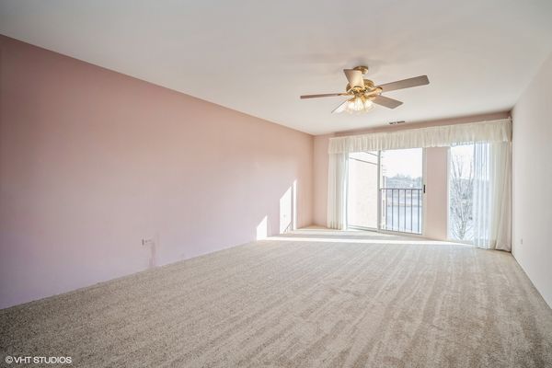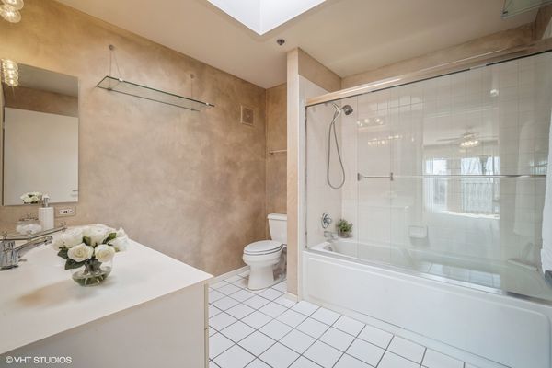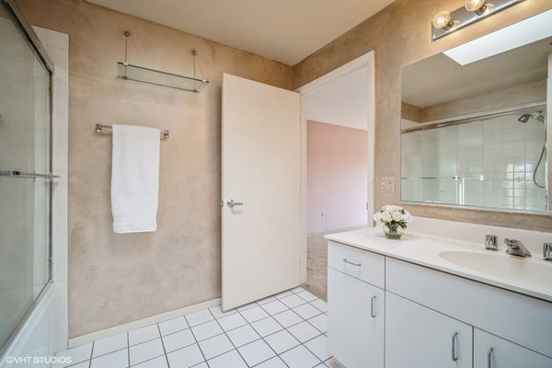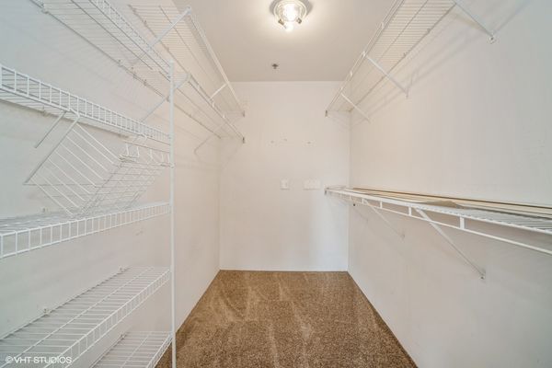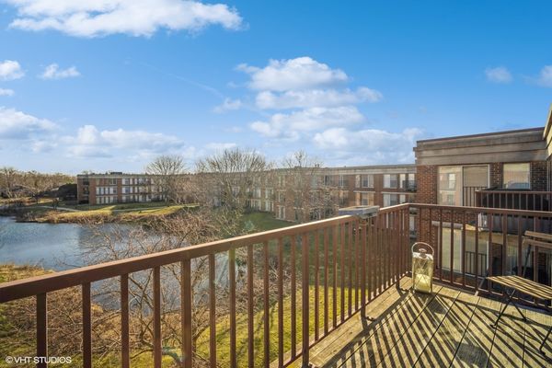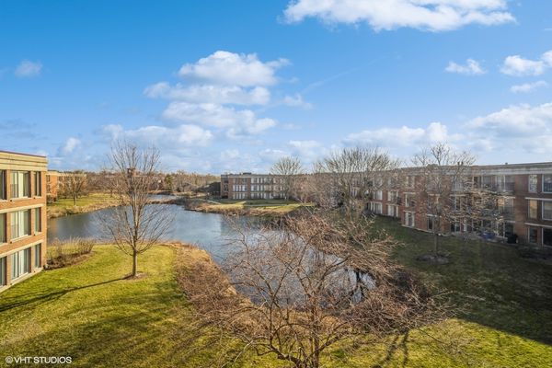421 Kelburn Road Unit 313
Deerfield, IL
60015
About this home
Welcome to your cozy retreat in the sought-after Coromandel of Deerfield community! This well-kept 2-bed, 2-bath condo has a great open floor plan and feels very big. Step inside to find plush new carpeting that sets the stage for luxurious living. Sunlight pours in through big windows, offering stunning views of the pond and parkland - you might even spot some nesting swans! The main bedroom is a true escape, with a roomy walk-in closet for all your stuff. The en-suite bathroom gets lovely natural light from a skylight, creating a relaxing vibe, especially with the jetted tub - perfect for relaxing after a busy day. The eat-in kitchen is a cozy spot for meals, and the skylight adds a charming touch. The open living and dining area is flooded with light, and a gas log fireplace adds warmth and charm, ideal for snug nights in. And let's talk convenience - you've got two heated indoor parking spots for easy, secure parking year-round. The clubhouse, just across the street, has both indoor and outdoor pools, a hot tub, fitness center, and a party/card room with a kitchen and lounge. Plus, there's on-site management to keep things running smoothly. And don't forget the extras - tennis and basketball courts, a playground, and well-maintained paths around the ponds. This is resort-style living at its finest - don't miss your chance to make it your new home! And with plenty of restaurants, grocery stores, downtown Deerfield, and shopping nearby, everything you need is right at your fingertips.
