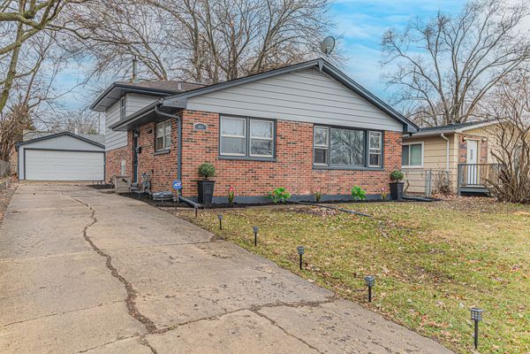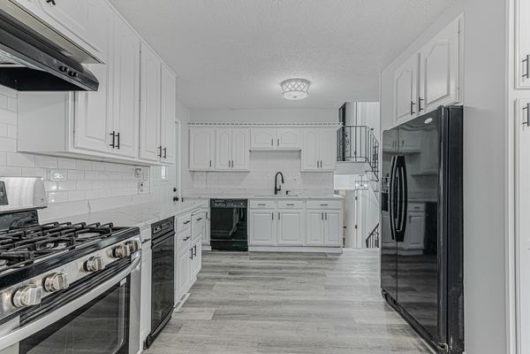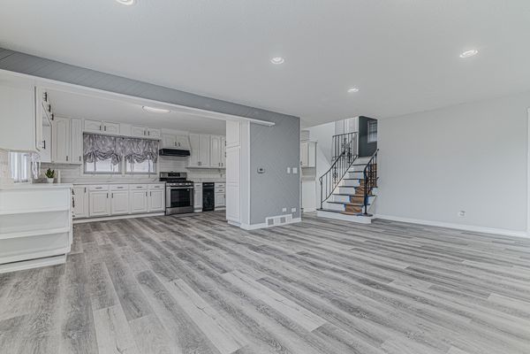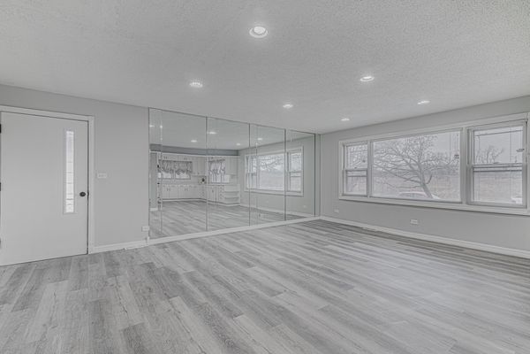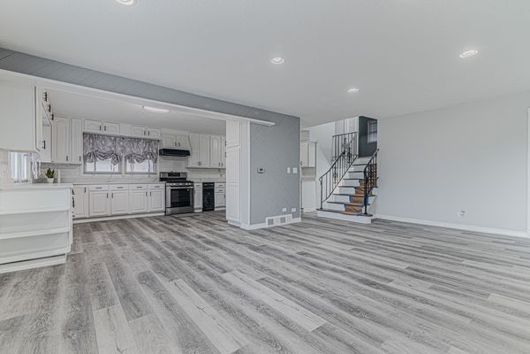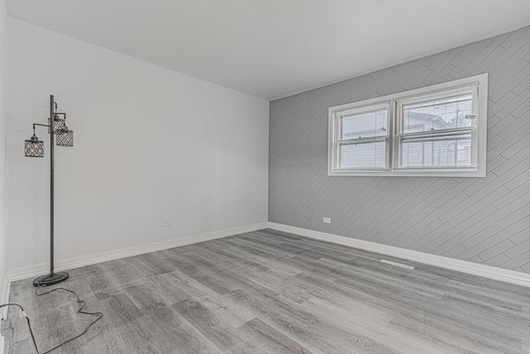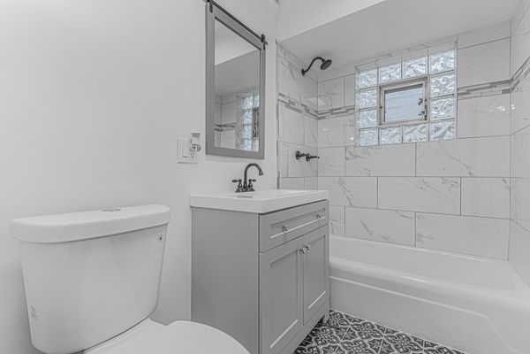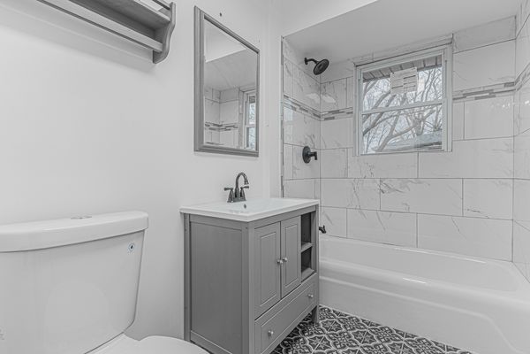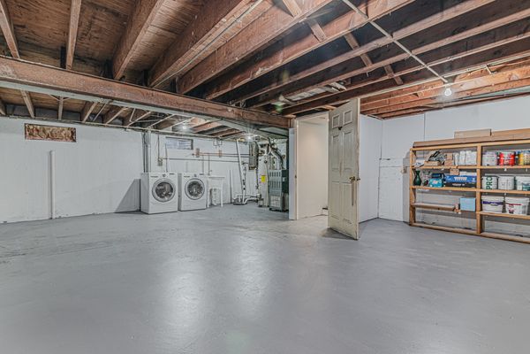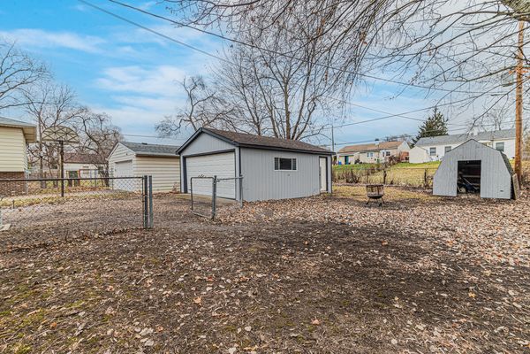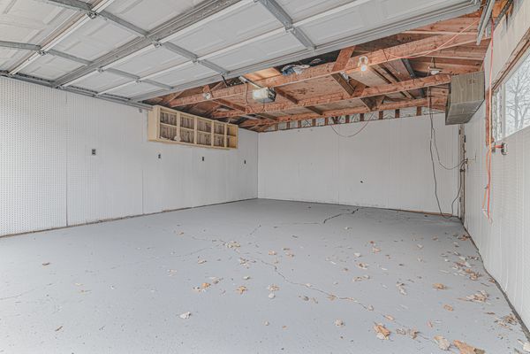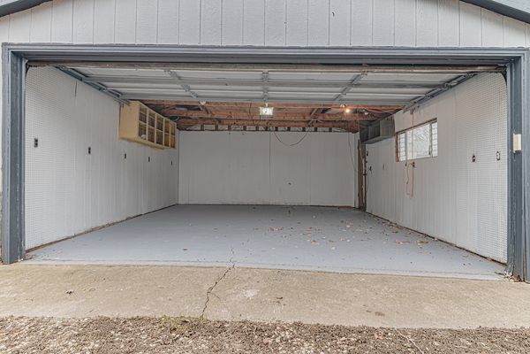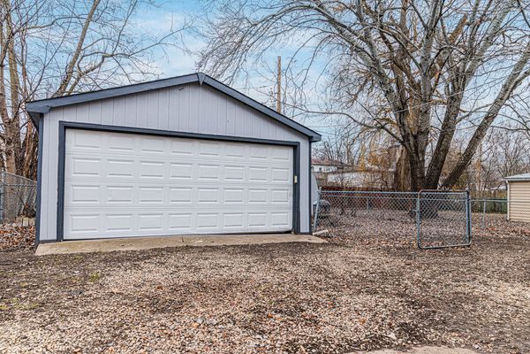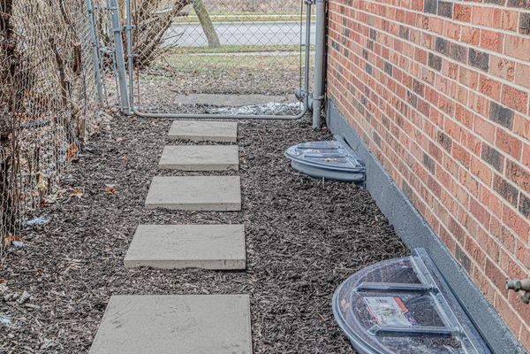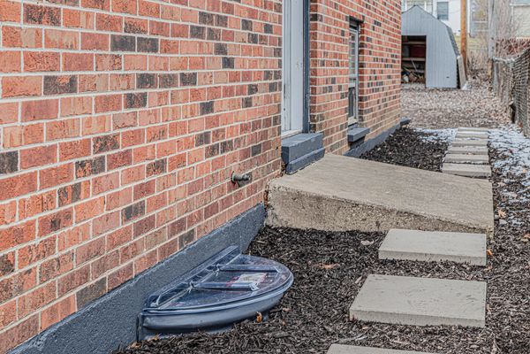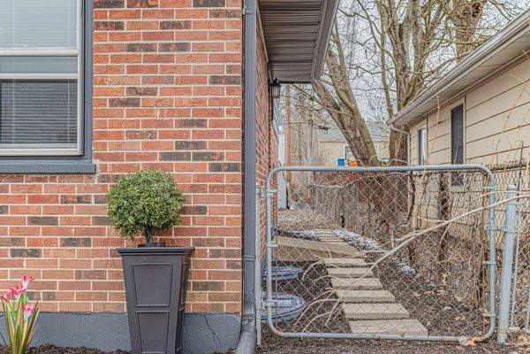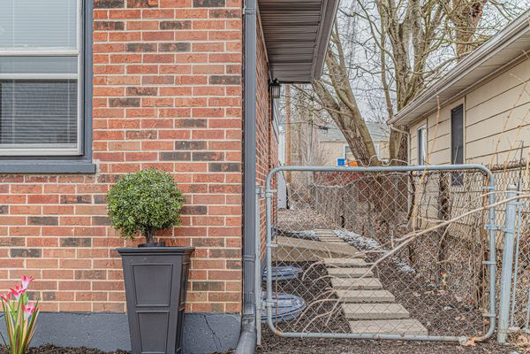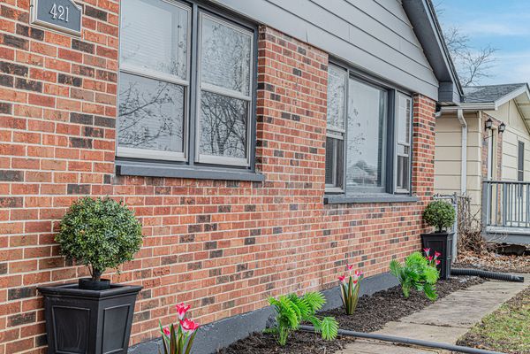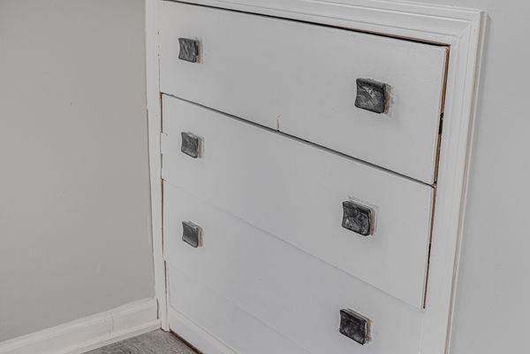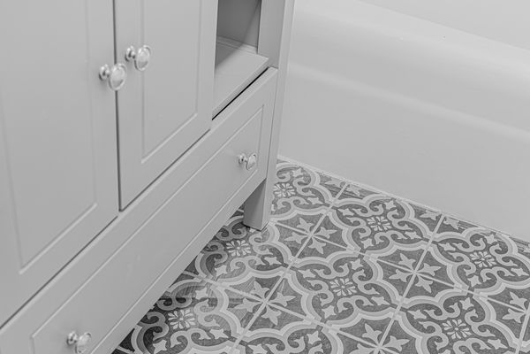421 E COURTLAND Street
Mundelein, IL
60060
About this home
This stunning spacious fully remodeled, way to many upgrades to list large lot home with great location close to schools, train station, church, post office and parks is now available hurry and bring your family. Home boasts an updated open floor plan. The Kitchen is a chefs and big family's dream, fully remodeled spacious quarts counter tops, snow white back splash, large and many cabinets, farmhouse sink and wonderful lighting. All appliances stay! The main level offers a family room that is cozy for gathering has good light coming in from windows and a side door. Rooms are not your regular they are comfortable and all offer good size closets. The two fully remodeled bathrooms have new cooper plumbing and many other behind the wall updates as the cosmetically ones we see. The 2 car garage and shed are ready for your ideas. The fenced in back yard is waiting for those hot summers and fur babies. So much to list I can go on forever! big family or just want space and a great location stop by you will fall in love wiht this home.
